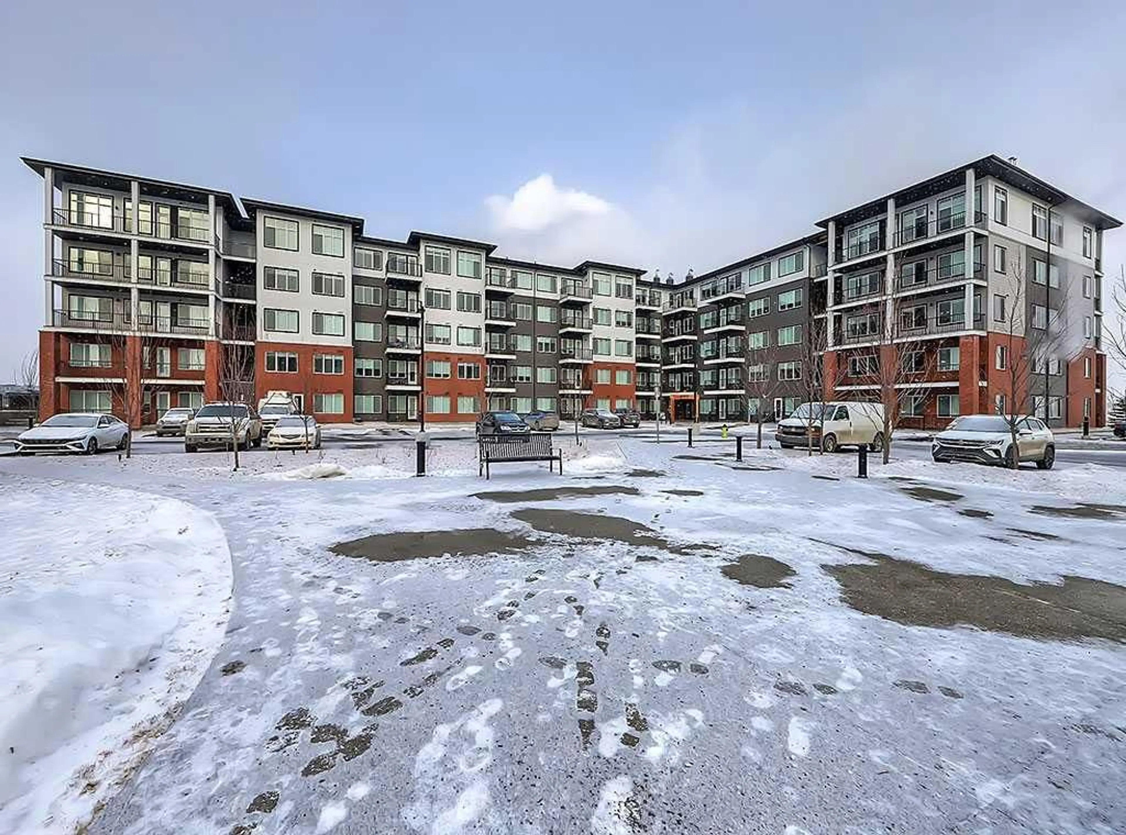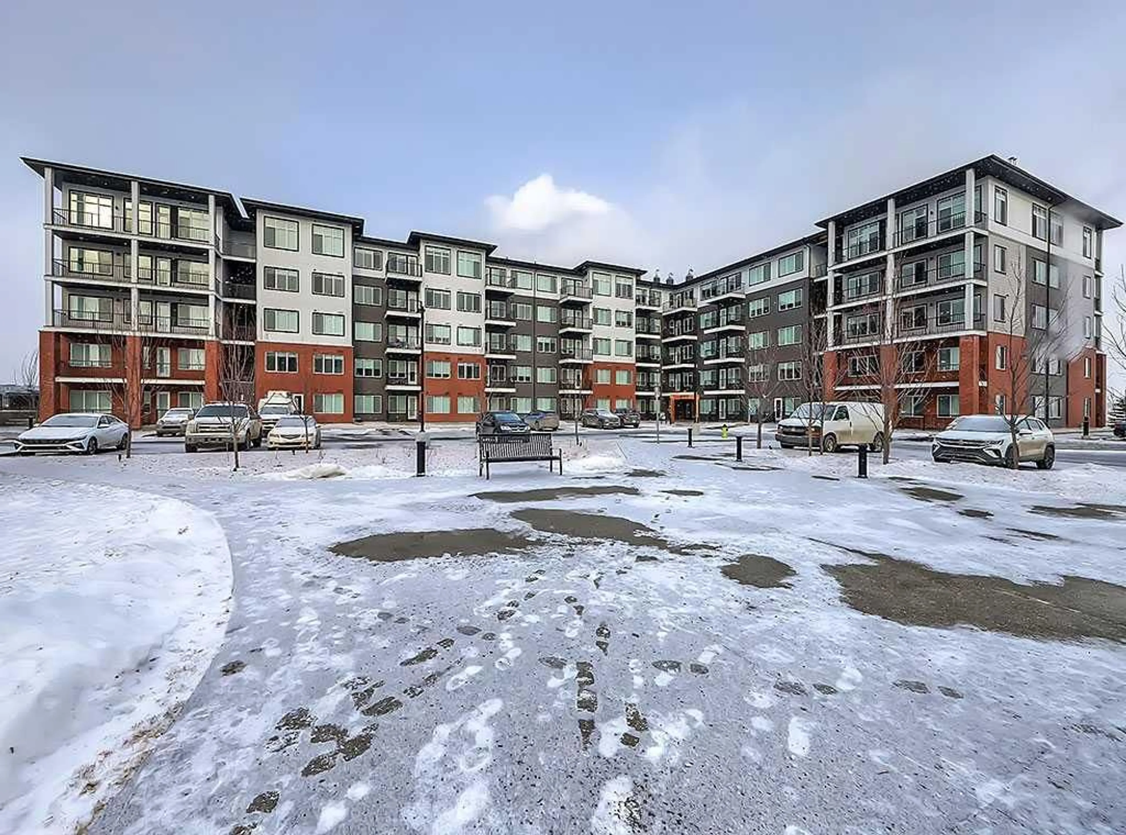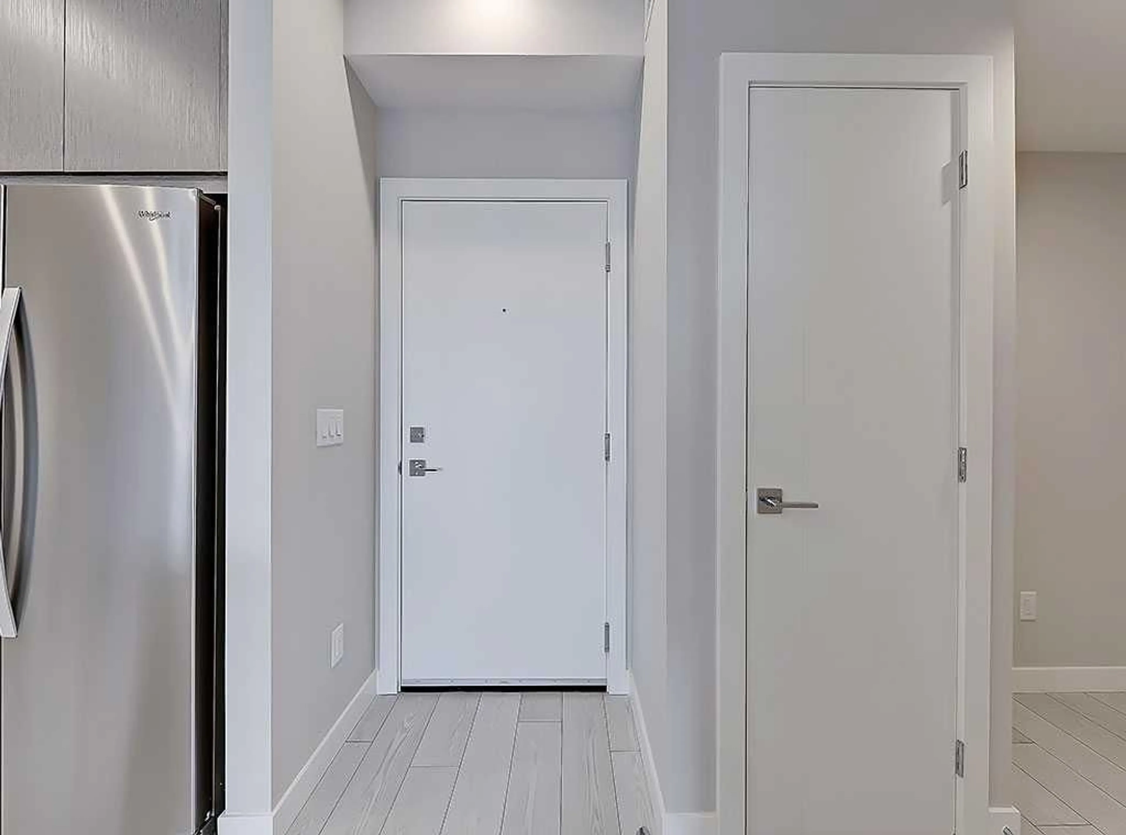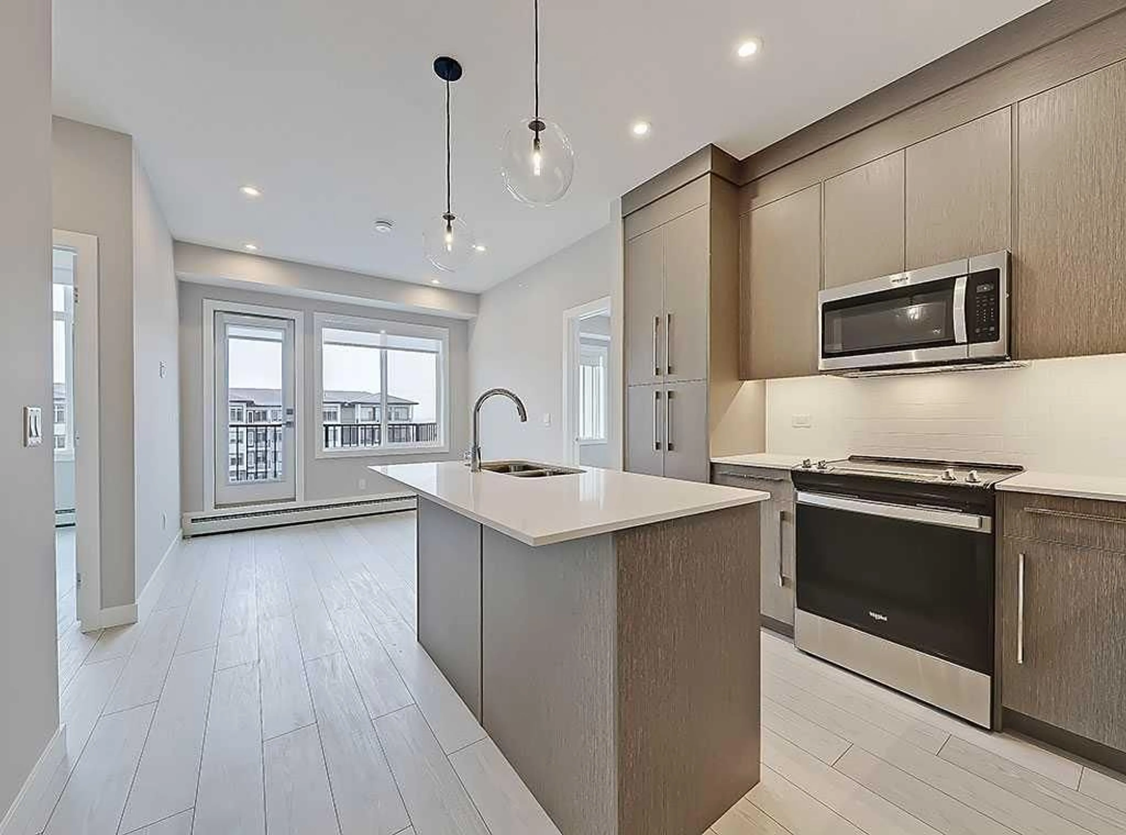395 Skyview Pky #2518, Calgary, Alberta T3N 2K1
Contact us about this property
Highlights
Estimated ValueThis is the price Wahi expects this property to sell for.
The calculation is powered by our Instant Home Value Estimate, which uses current market and property price trends to estimate your home’s value with a 90% accuracy rate.Not available
Price/Sqft$492/sqft
Est. Mortgage$1,460/mo
Maintenance fees$285/mo
Tax Amount (2024)$2,058/yr
Days On Market36 days
Description
Welcome to Cavallo at Cityscape, a modern and vibrant community offering unparalleled convenience with easy access to schools, shopping, parks, and major roadways—ideal for families and professionals alike. This top-floor, 2-bedroom + den, 2-bathroom unit boasts breathtaking, unobstructed south-facing views of the downtown skyline and Rocky Mountains. As you step inside, a spacious entryway with a front hall closet sets the tone for the thoughtfully designed layout. Adjacent to the entrance, a versatile den provides the perfect space for a home office or study area. The chef-inspired kitchen is a true standout, featuring premium stainless steel appliances, quartz countertops, soft-close full-height cabinetry, and a pantry—offering both style and functionality. The open-concept living and dining area is bathed in natural light from its south-facing exposure, creating a warm and inviting space to entertain or unwind while soaking in the spectacular views. Designed with privacy in mind, the two bedrooms are strategically positioned on opposite sides of the unit. The primary suite is a luxurious retreat with a walk-in closet and a beautifully designed 3-piece ensuite. The secondary bedroom is generously sized, boasting extra-high ceilings and is conveniently located next to the in-suite laundry and a stunning 4-piece bathroom. Additional highlights include durable vinyl plank and tile flooring throughout, heated underground parking, and access to all the amenities this growing community has to offer. Don’t miss your chance to own this exceptional home—schedule your viewing today!
Property Details
Interior
Features
Main Floor
Laundry
3`5" x 3`0"4pc Bathroom
8`4" x 4`11"3pc Ensuite bath
7`4" x 5`4"Living Room
116`6" x 10`1"Exterior
Features
Parking
Garage spaces -
Garage type -
Total parking spaces 1
Condo Details
Amenities
Elevator(s), Fitness Center
Inclusions
Property History
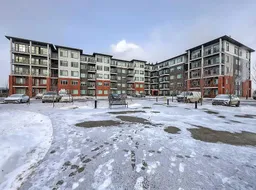 33
33
