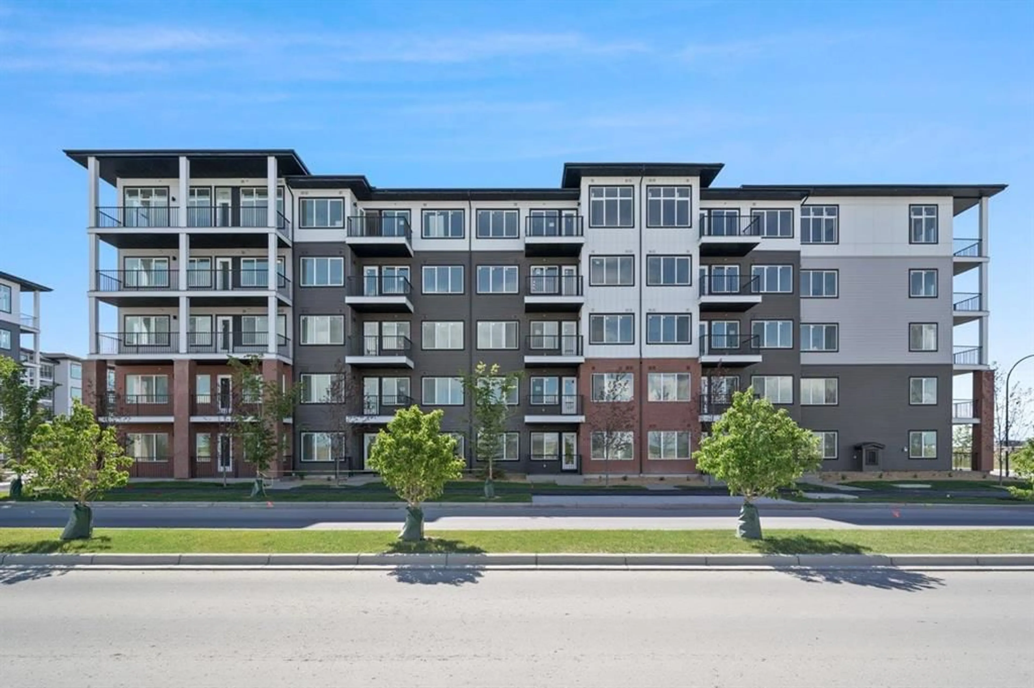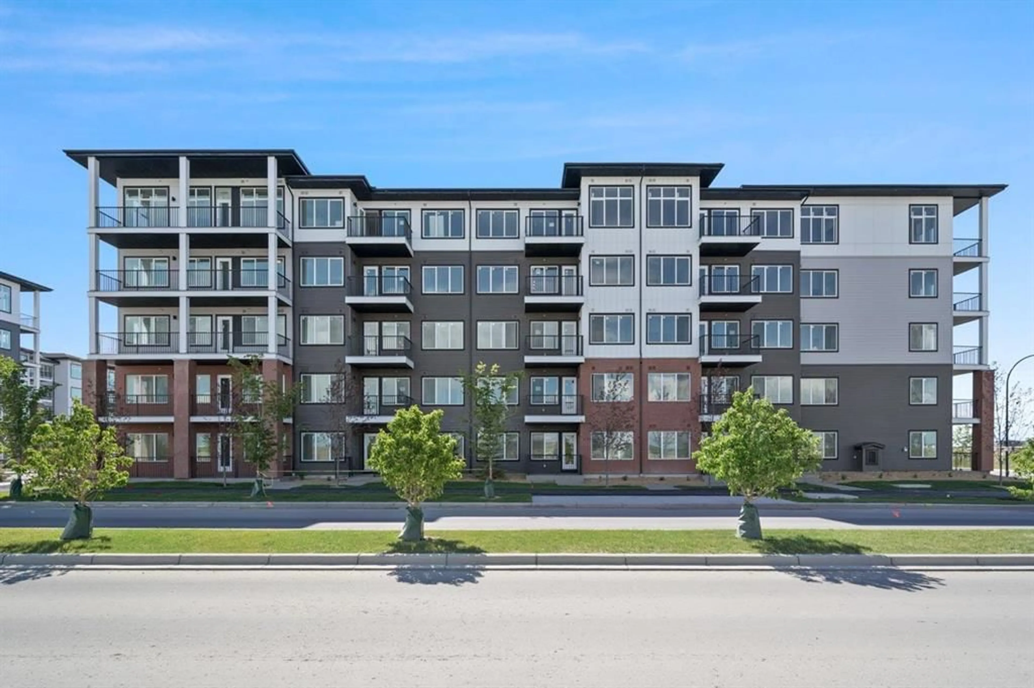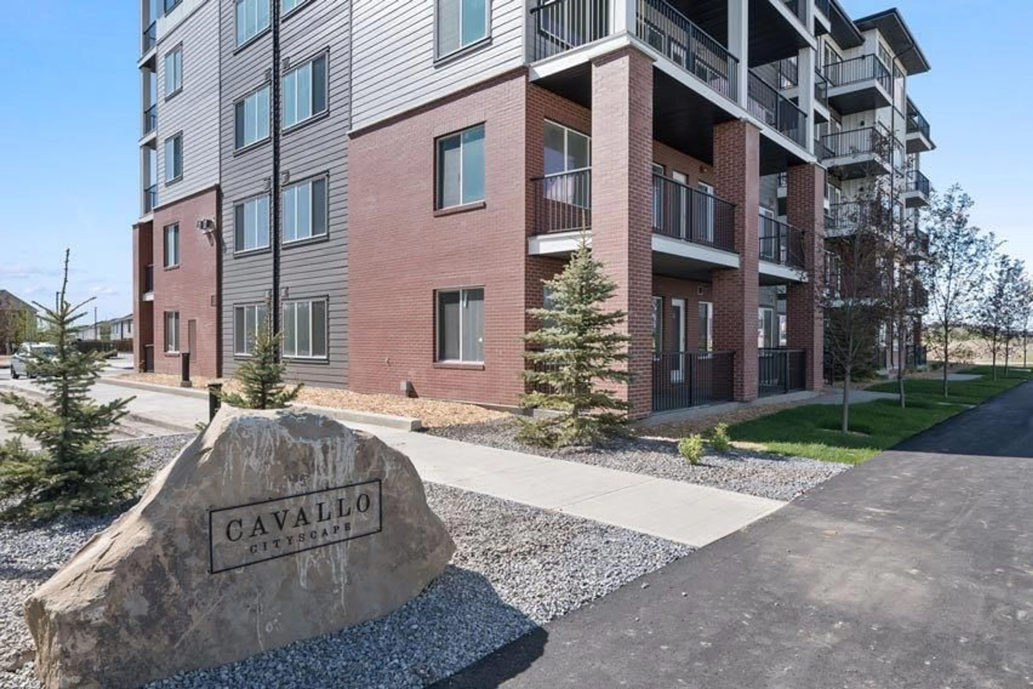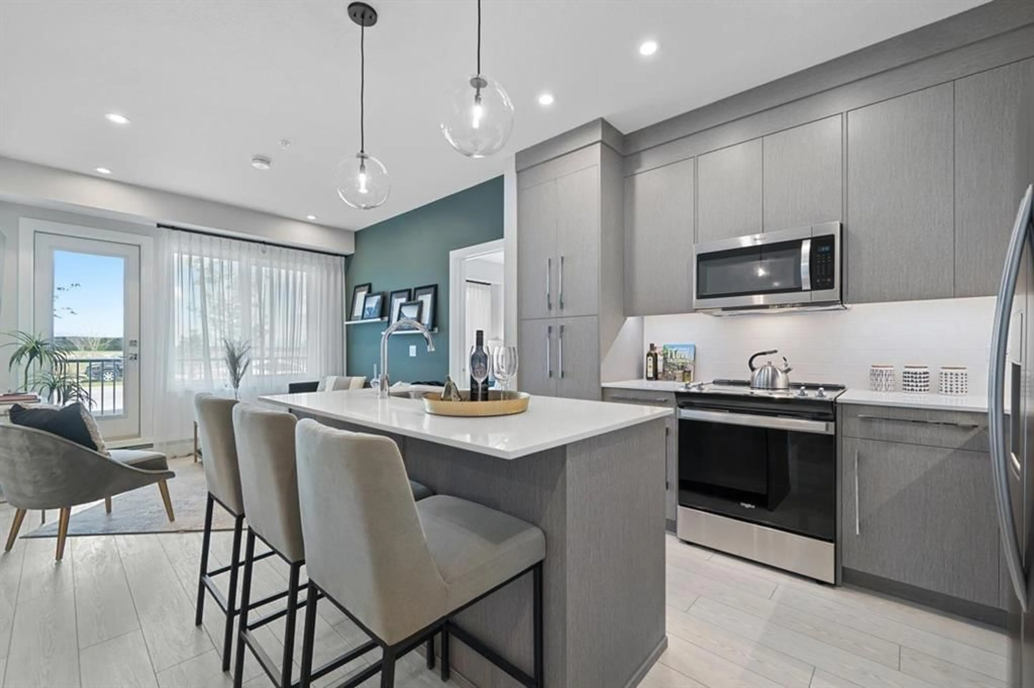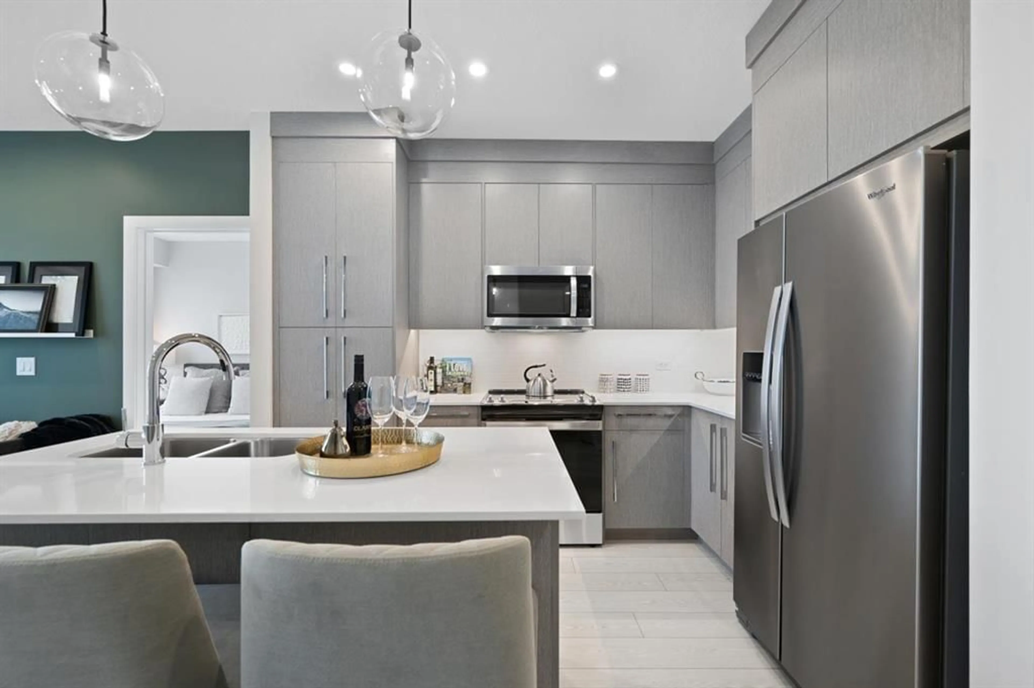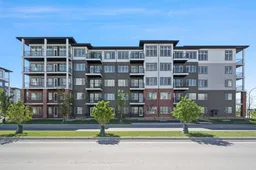395 Skyview Pky #1321, Calgary, Alberta T3N2K1
Contact us about this property
Highlights
Estimated ValueThis is the price Wahi expects this property to sell for.
The calculation is powered by our Instant Home Value Estimate, which uses current market and property price trends to estimate your home’s value with a 90% accuracy rate.Not available
Price/Sqft$488/sqft
Est. Mortgage$1,481/mo
Maintenance fees$285/mo
Tax Amount (2024)$1/yr
Days On Market22 days
Description
Discover this beautifully designed 2-Bedroom, 2-Bathroom plus Den home, perfect for those who value comfort and style. The open-concept layout features luxury vinyl plank flooring throughout. The Kitchen boasts Quartz countertops, stainless steel appliances, and full-height cabinetry, offering both elegance and functionality. The Primary Suite is a peaceful retreat with a walk-through closet leading to a 3-piece ensuite. The additional Bedroom and Den provide extra space for guests or a home office. In-suite laundry and window treatments add convenience. Step outside to your private Balcony, offering a relaxing outdoor space. Residents at Cavallo enjoy top-tier amenities, including a gym, entertainment lounge, pet spa, and landscaped courtyard. Schedule a viewing today to experience modern living at Cavallo in Cityscape. Photo Gallery of Show Suite*
Property Details
Interior
Features
Main Floor
Living Room
11`5" x 10`7"Kitchen With Eating Area
11`0" x 12`1"Bedroom - Primary
11`2" x 9`1"3pc Ensuite bath
0`0" x 0`0"Exterior
Features
Parking
Garage spaces -
Garage type -
Total parking spaces 1
Condo Details
Amenities
Bicycle Storage, Fitness Center, Recreation Room
Inclusions
Property History
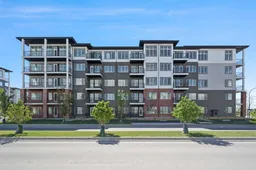 26
26
