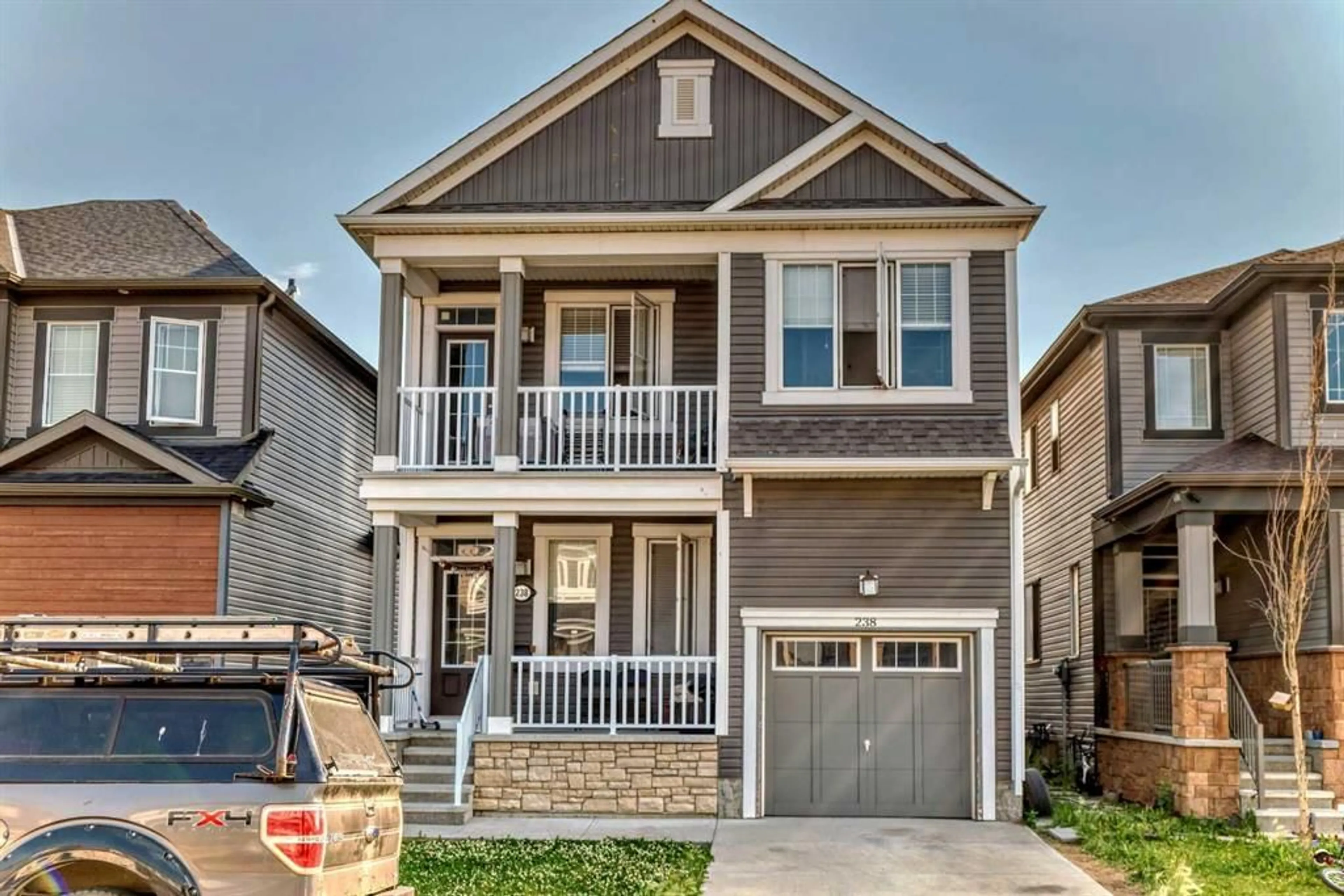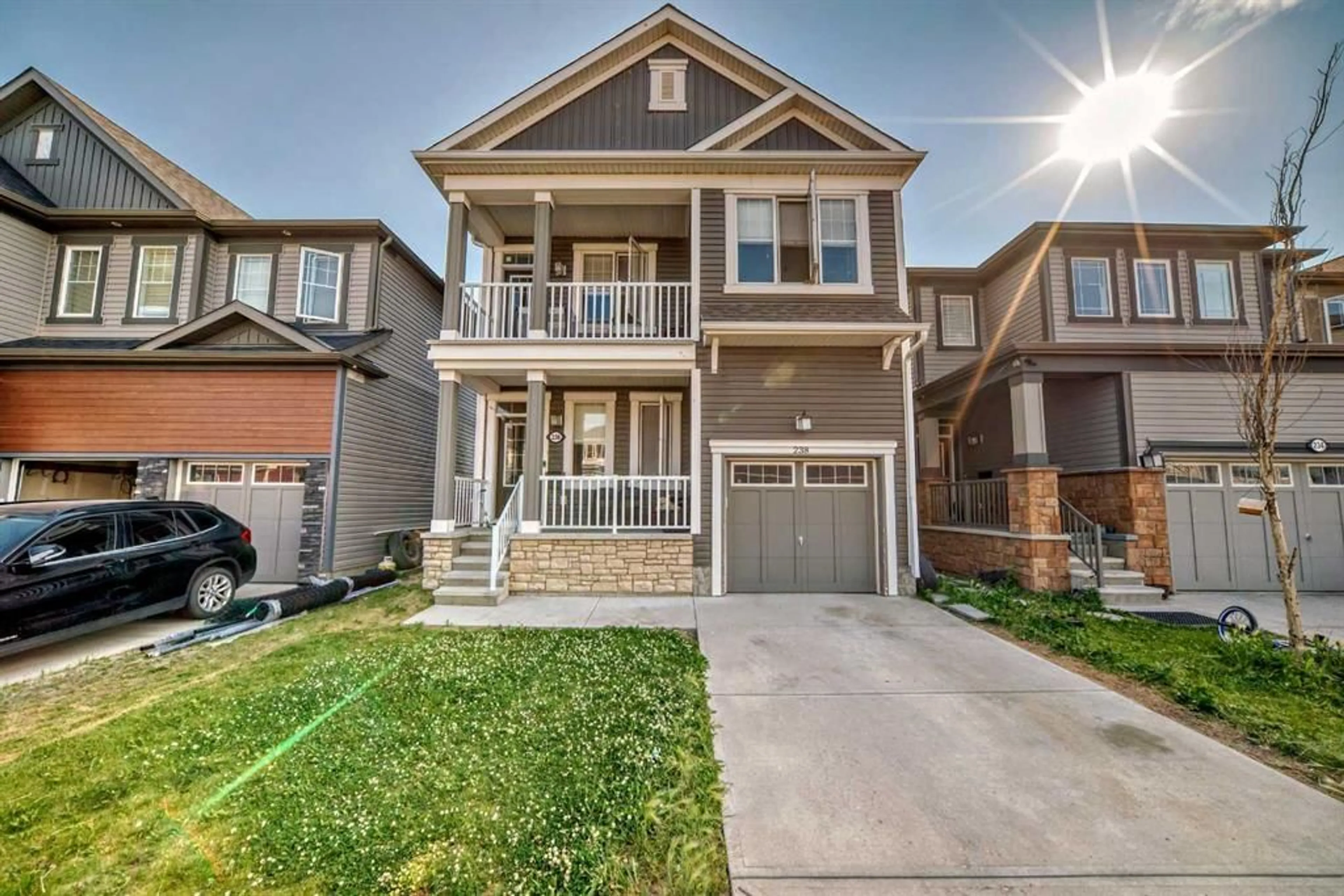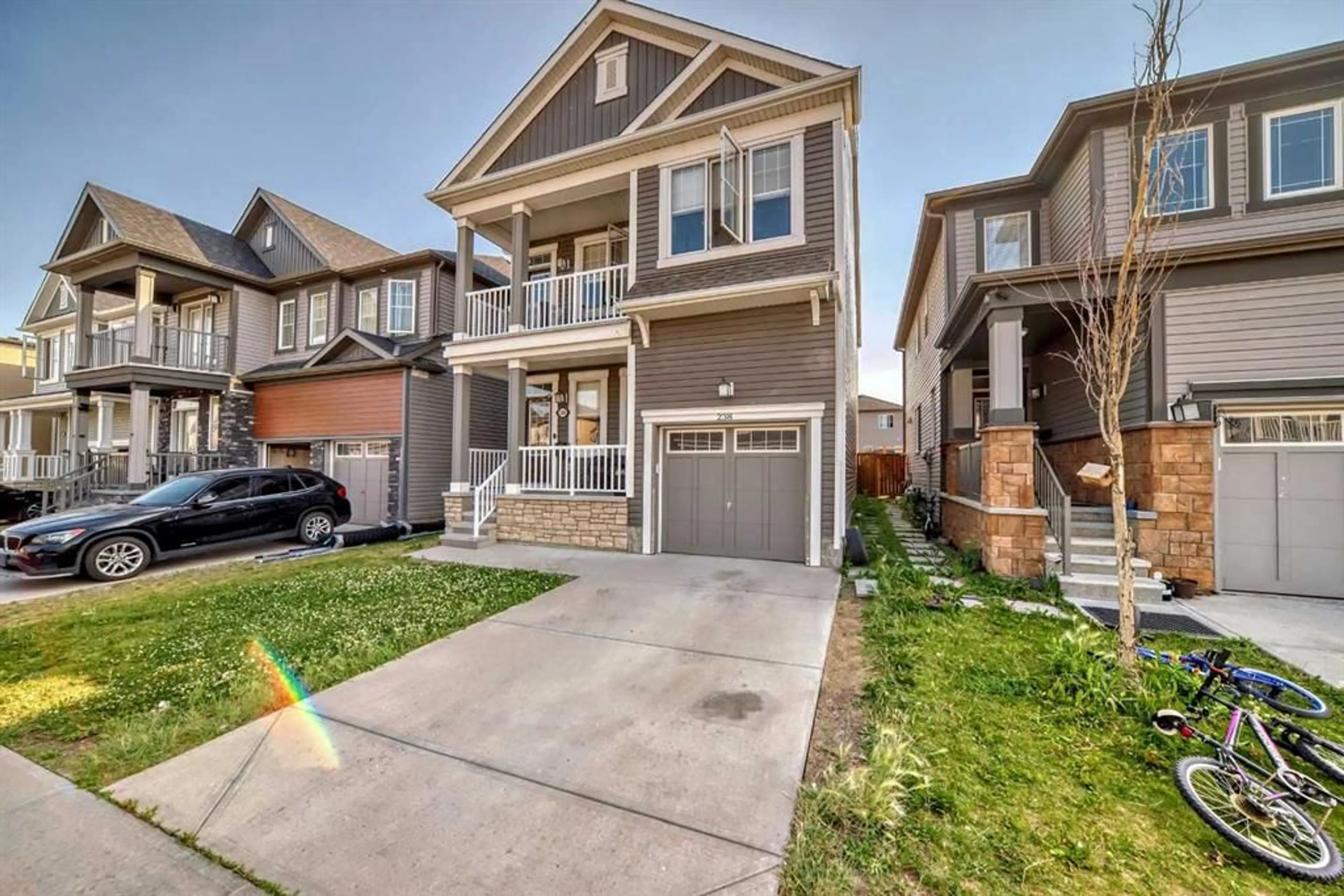238 Cityscape Gdns, Calgary, Alberta T3N 0M5
Contact us about this property
Highlights
Estimated ValueThis is the price Wahi expects this property to sell for.
The calculation is powered by our Instant Home Value Estimate, which uses current market and property price trends to estimate your home’s value with a 90% accuracy rate.$678,000*
Price/Sqft$349/sqft
Days On Market7 days
Est. Mortgage$2,920/mth
Maintenance fees$250/mth
Tax Amount (2024)$3,914/yr
Description
Welcome to your dream home, that boasts nearly 2,000 square feet of living space , offering ample room for all your needs. As you enter through the main gate, you'll find a versatile office room at the front, ideal for working from home or easily convertible into an additional bedroom. Additional attraction comes when carpet shows up on main floor around living area and office room. A few steps down the hall, a convenient 2-piece bathroom and access to the basement await. Further inside, the home opens up to a generous living area, seamlessly connected to a well-appointed kitchen and dining space, complete with a pantry for extra storage. Upstairs, you’ll discover three large bedrooms, two bathrooms, bonus room, and a laundry room. Basement is left unfinished for future development. Backyard is fully fenced with a option to even park a highway truck through a french door exit. CAUTION CAUTION ....Paint job might be going on while your showing so be careful and cautious while making moves .
Property Details
Interior
Features
Main Floor
Dining Room
10`10" x 8`11"Kitchen
10`3" x 10`8"Mud Room
5`10" x 5`11"Living Room
13`1" x 18`11"Exterior
Features
Parking
Garage spaces 2
Garage type -
Other parking spaces 0
Total parking spaces 2
Property History
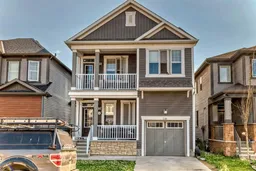 18
18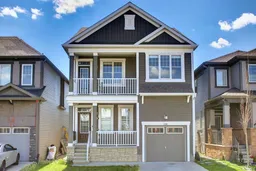 50
50
