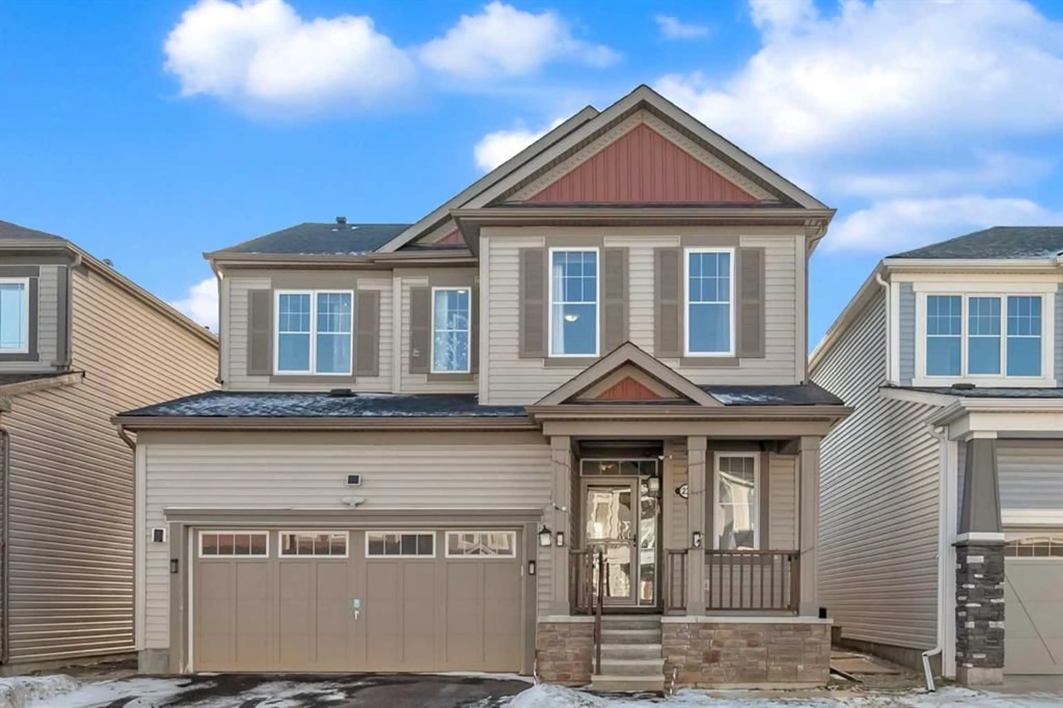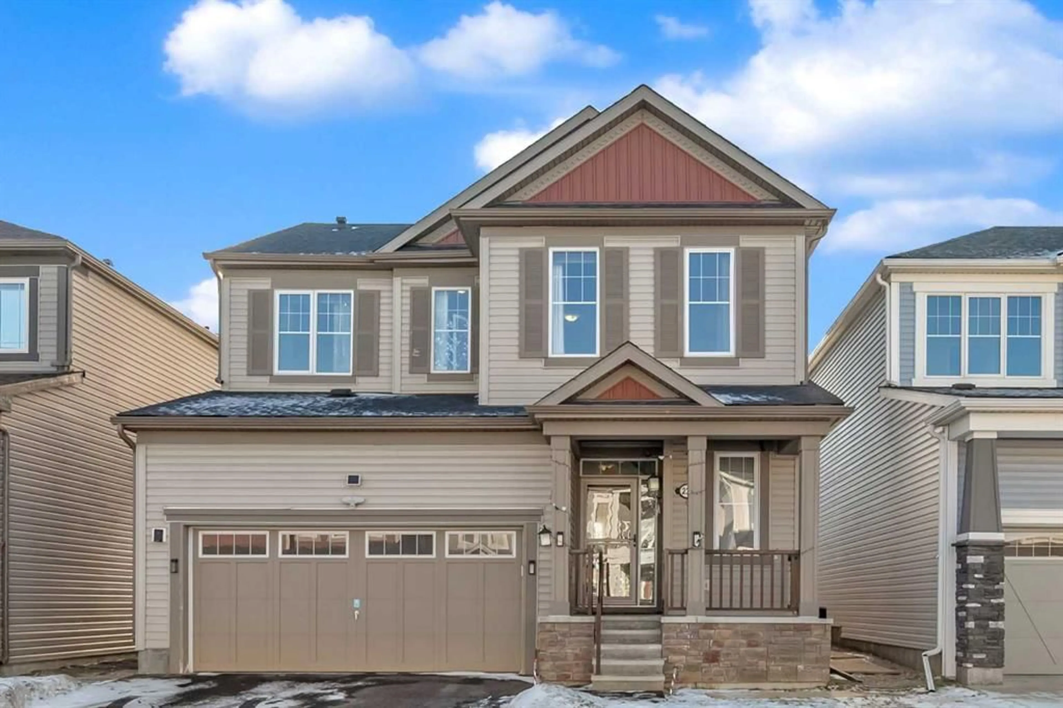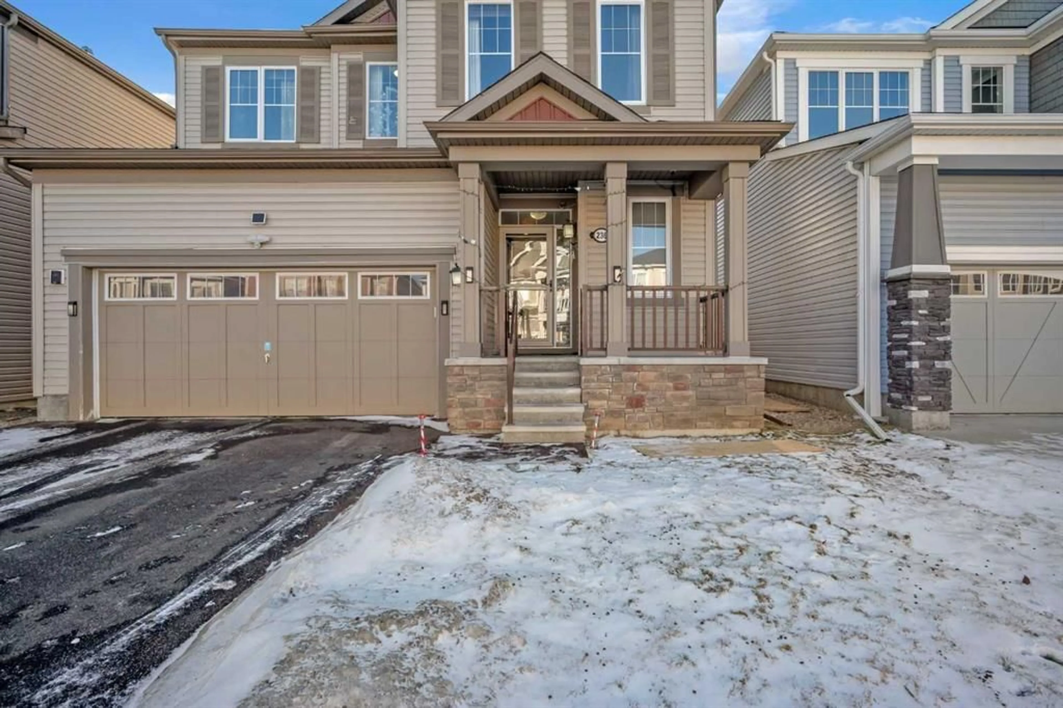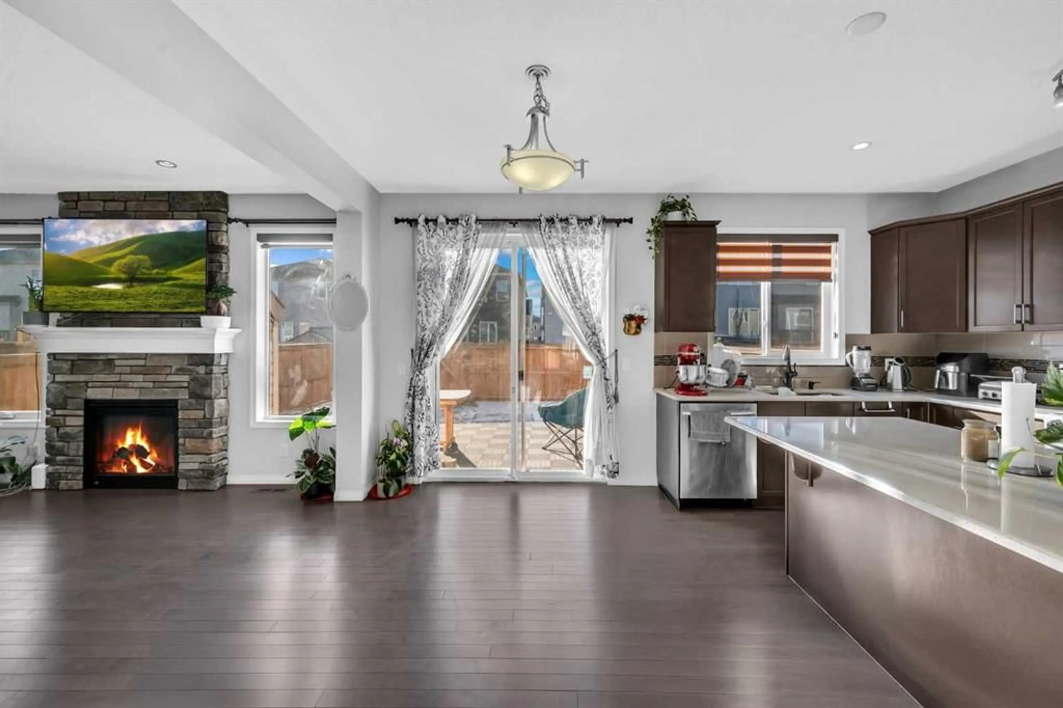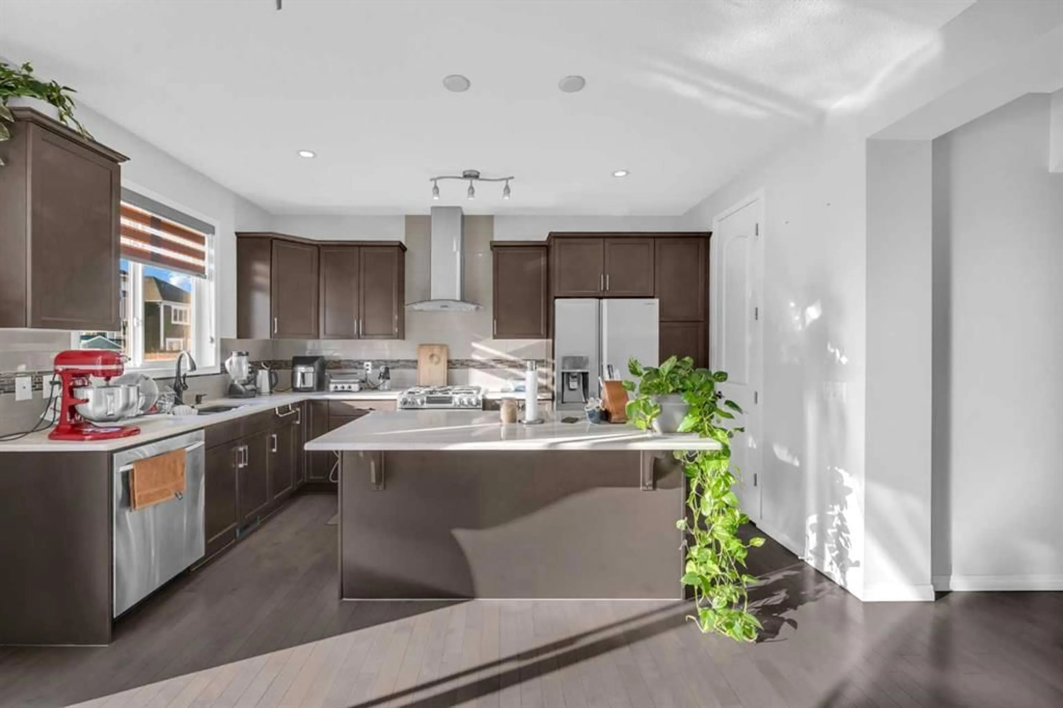230 Cityscape Gdns, Calgary, Alberta T3N 0M5
Contact us about this property
Highlights
Estimated ValueThis is the price Wahi expects this property to sell for.
The calculation is powered by our Instant Home Value Estimate, which uses current market and property price trends to estimate your home’s value with a 90% accuracy rate.Not available
Price/Sqft$395/sqft
Est. Mortgage$3,130/mo
Tax Amount (2024)$3,947/yr
Days On Market18 days
Description
Welcome to 230 Cityscape Gardens NE, Calgary, a stunning 4-bedroom detached home in the vibrant and family-friendly community of Cityscape. Sitting on a wide 38-ft lot, this beautifully upgraded home offers an open and spacious layout filled with natural light. The 9-ft ceilings on both the main and second floors create an airy atmosphere, complemented by extra-large windows, 8-ft tall doors, and extended kitchen cabinetry. The main floor features hardwood flooring, while tile is placed in the entrance and all bathrooms, adding both elegance and durability. The modern kitchen is a chef’s dream, boasting quartz countertops, a large upgraded island, stainless steel appliances, and tall cabinetry for ample storage. A stylish fireplace with a stone wall feature adds warmth to the living space, while wooden and metal railings on the staircase leading to the bonus room enhance the home's contemporary appeal. Upstairs, the primary bedroom offers a luxurious retreat, complete with a tray ceiling, walk-in closet, and an ensuite featuring a standing shower, bathtub, sink, and toilet. The additional two bedrooms also have walk-in closets, providing generous storage space. A spacious laundry room on the second floor adds extra convenience. The fully finished illegal basement suite, with a separate entrance, one bedroom with a walk-in closet, a full kitchen, a living area, a full bathroom, and its own laundry, is perfect for rental income or extended family living. The large basement windows ensure the space is bright and inviting. Outside, the fully fenced backyard features a deck and back lane access, providing extra privacy. A new rubber-paved driveway (installed in 2023) offers low maintenance, slip resistance in winter, and a great play area for kids in summer. Additional features include a whole-house water purifier and softener system for better water quality. The double attached garage and extended driveway offer parking for up to four vehicles. Conveniently located near shopping, schools, parks, and public transit, this home is a perfect blend of modern upgrades, thoughtful design, and a prime location.
Property Details
Interior
Features
Main Floor
Living Room
42`8" x 53`1"Kitchen
29`0" x 46`9"Dining Room
27`1" x 46`9"2pc Bathroom
17`6" x 18`7"Exterior
Features
Parking
Garage spaces 2
Garage type -
Other parking spaces 2
Total parking spaces 4
Property History
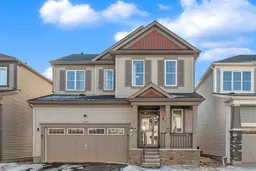 37
37
