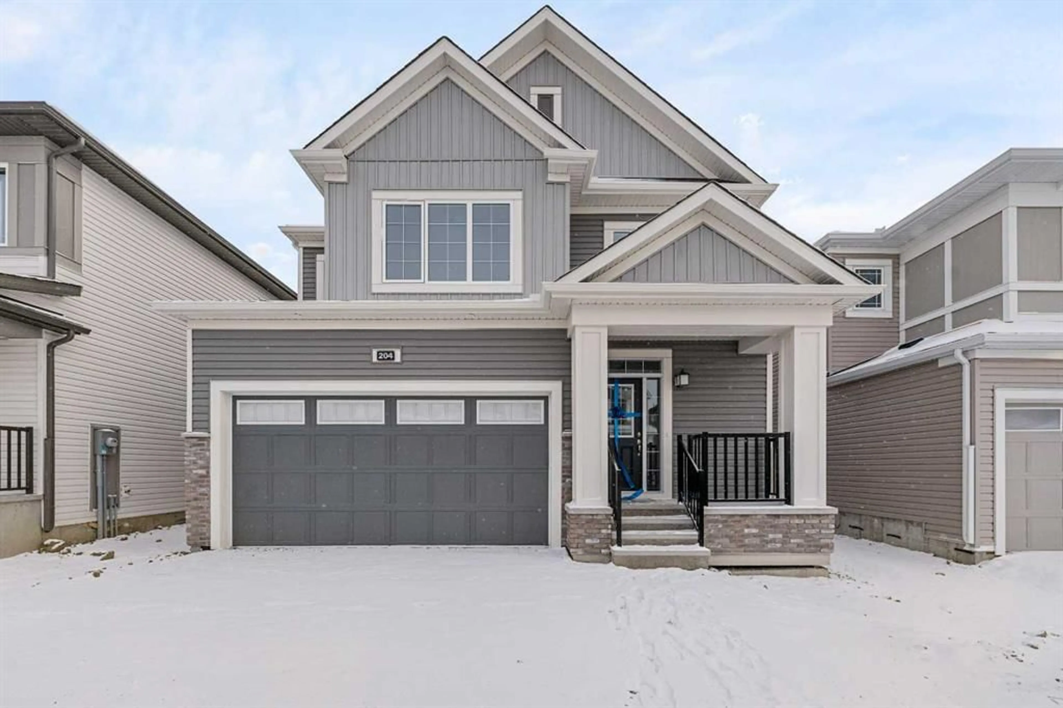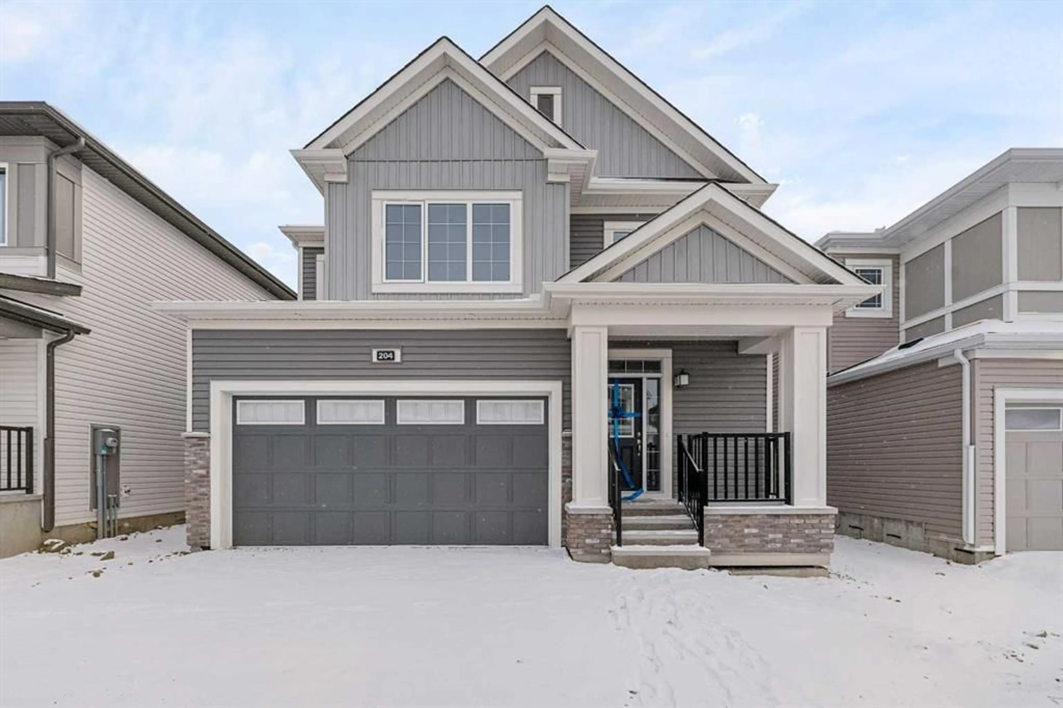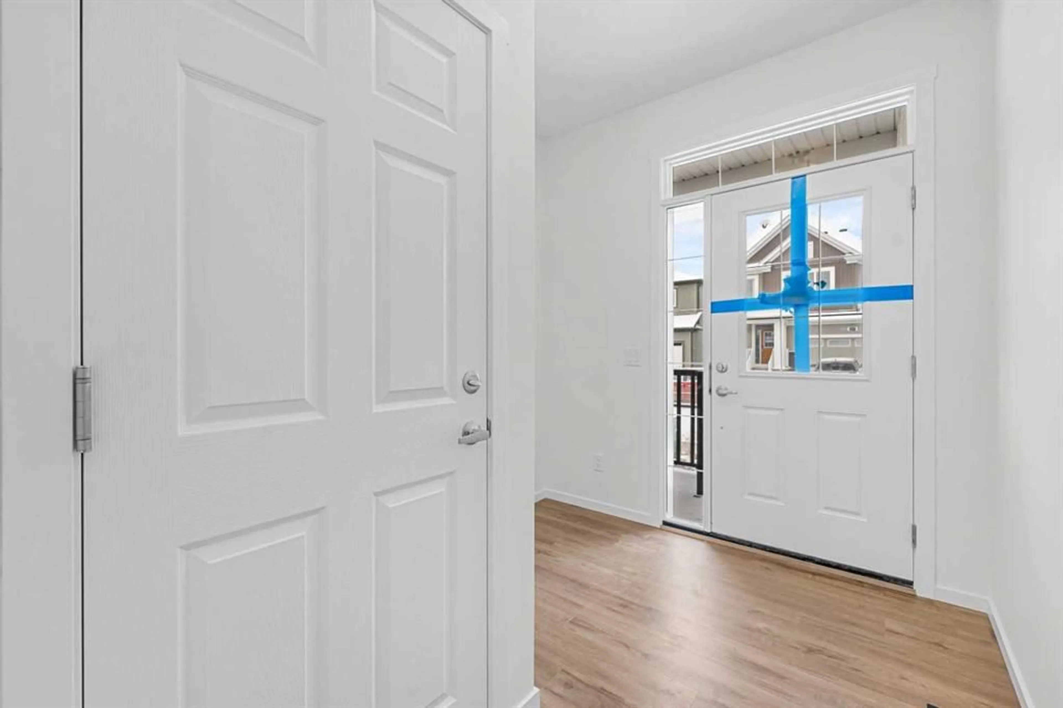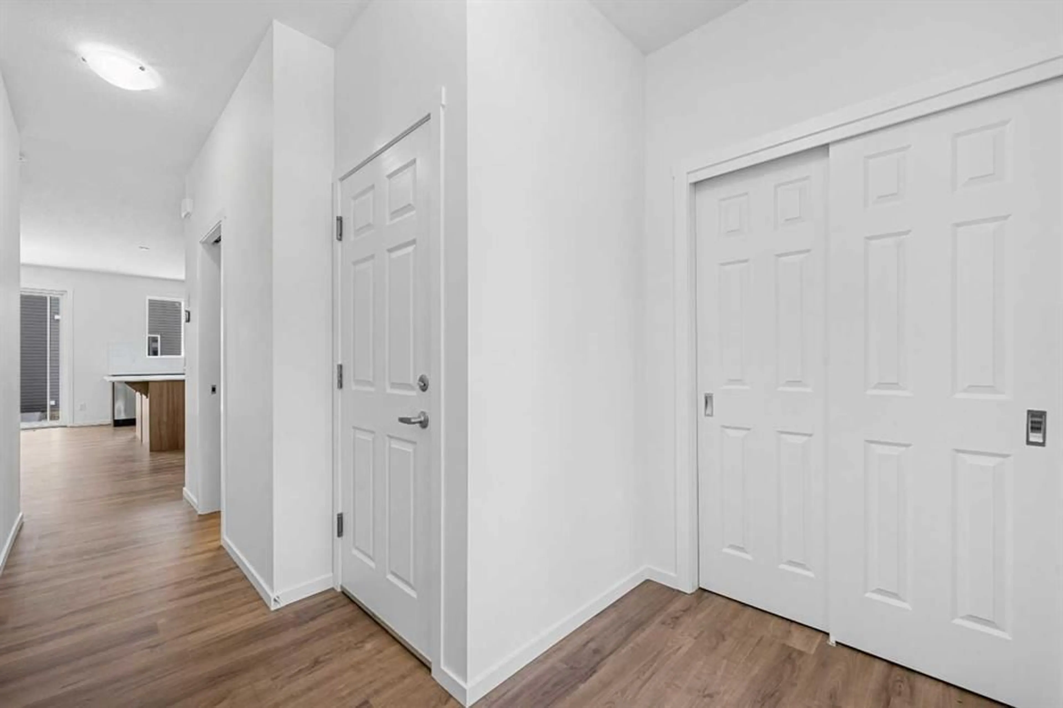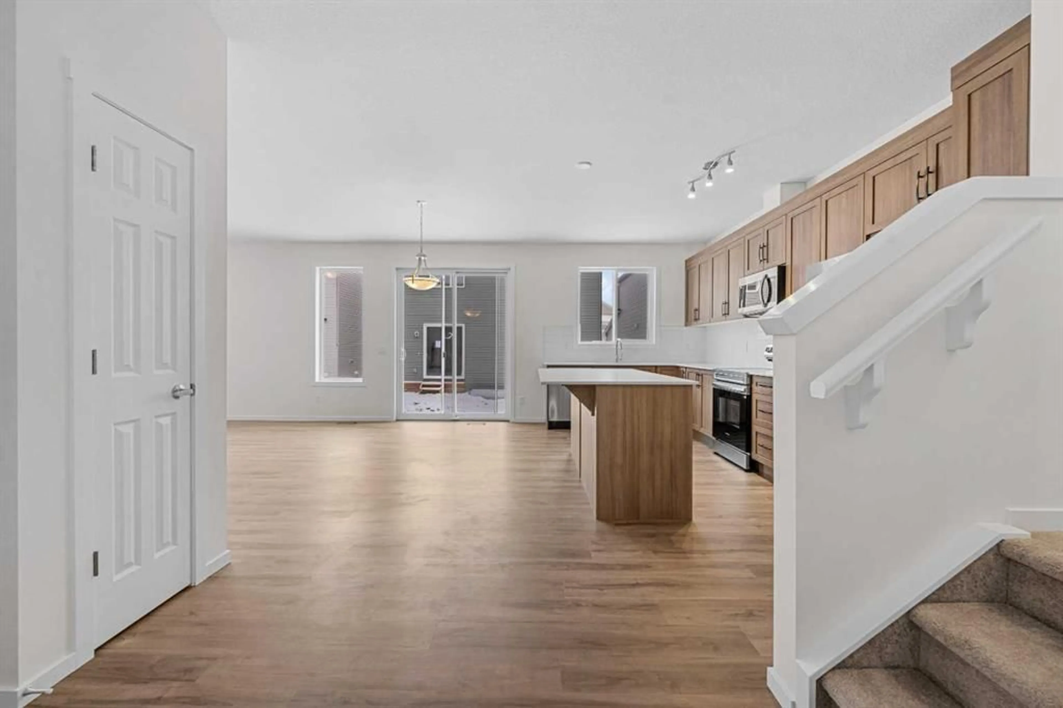204 Cityside View, Calgary, Alberta T3N 2N6
Contact us about this property
Highlights
Estimated ValueThis is the price Wahi expects this property to sell for.
The calculation is powered by our Instant Home Value Estimate, which uses current market and property price trends to estimate your home’s value with a 90% accuracy rate.Not available
Price/Sqft$389/sqft
Est. Mortgage$3,221/mo
Tax Amount ()-
Days On Market18 days
Description
** Legal Basement Suite ** | Brand New Home | West Facing | 1,927 SqFt | Open Floor Plan | High Ceilings | Sparkling Kitchen | Quartz Countertops | Kitchen Island with Barstool Seating | Stainless Steel Appliances | 3 Upper Level Bedrooms | Family Room | Upper Level Laundry Room | Basement Separate Entry | Separate Laundry | Galley Kitchen | Quartz Countertops | Large Bedroom | 9Ft Ceilings | Storage | Mud Room | Built-in Bench & Coat Rack | Double Attached Garage | Driveway. Welcome to your brand new, never lived in 2-storey family home! 204 Cityside View NE boasts 1,927SqFt throughout the main and upper levels with an additional 737SqFt legal 1 bedroom basement suite. The front door opens to a foyer with closet storage and a 2pc bath. The open floor plan kitchen, dining and living rooms make this the perfect home for hosting friends and family! The kitchen is outfitted with quartz countertops, stainless steel appliances, crisp white backsplash and a centre island with barstool seating. The dining room is paired with East facing sliding glass doors that lead to the back yard. The living room is spacious to hold a comfortable sofa set. Upstairs holds 3 bedrooms, 2 full bathrooms, a family room and laundry room. The primary retreat is grand with a deep walk-in closet and private 4pc ensuite. The ensuite has an extended single vanity with ample storage, a quartz countertop, tub/shower combo and open faced shelving for linens. Bedrooms 2 & 3 are both sizeable and share the main 4pc bath. The family room provides comfort and coziness for evening relaxation with the family. The laundry room is every home owner's dream as its located near all the bedrooms! Downstairs, the legal 1 bedroom basement suite has a separate entrance and separate laundry! The basement living space has an open floor plan kitchen and rec room which allows for a flexible living area. The kitchen is finished with full height cabinets, stainless steel appliances and quartz countertops. The basement bedroom is a great size and the 4pc bath has a tub/shower combo. Your laundry area is ready for a stacked washer/dryer set. Under the stairs has plenty of storage for all seasonal items. Outside is a great backyard ready to enjoy all summer long. The front attached double garage and driveway allow for 4 vehicles to be parked at any time and street parking is available too. Hurry and book a showing at this incredible family home today!
Property Details
Interior
Features
Main Floor
2pc Bathroom
2`8" x 7`1"Dining Room
7`10" x 14`5"Foyer
7`11" x 5`6"Kitchen
8`9" x 17`0"Exterior
Parking
Garage spaces 2
Garage type -
Other parking spaces 2
Total parking spaces 4
Property History
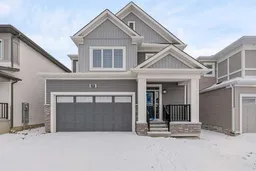 45
45
