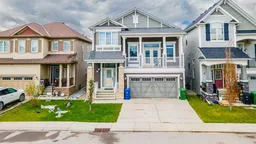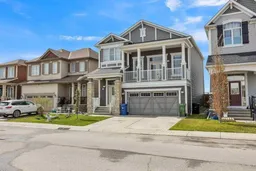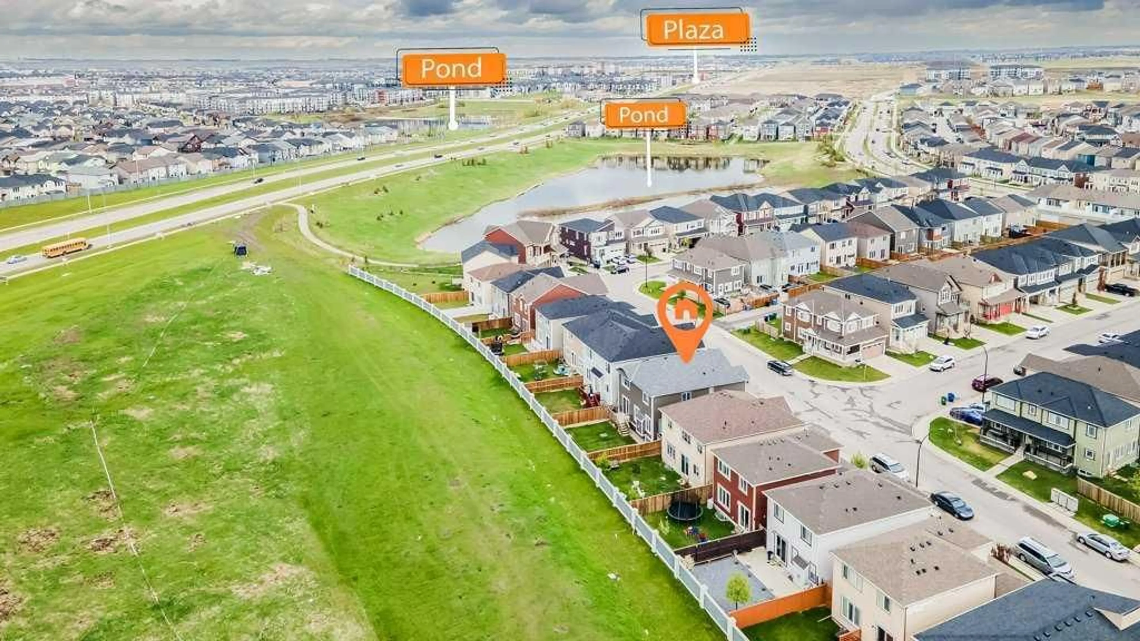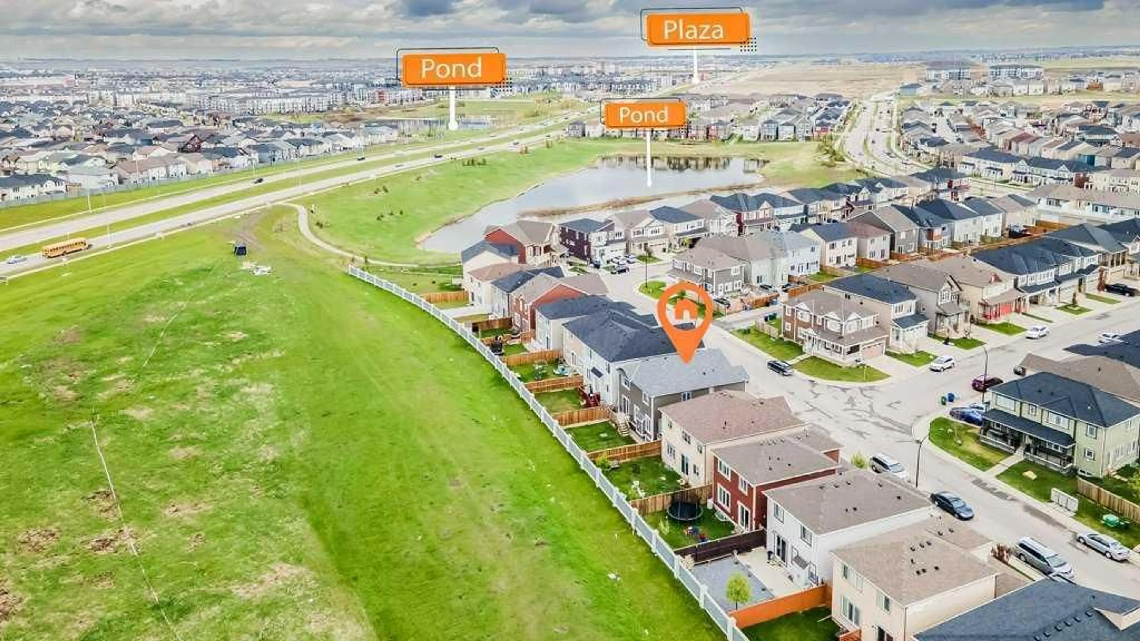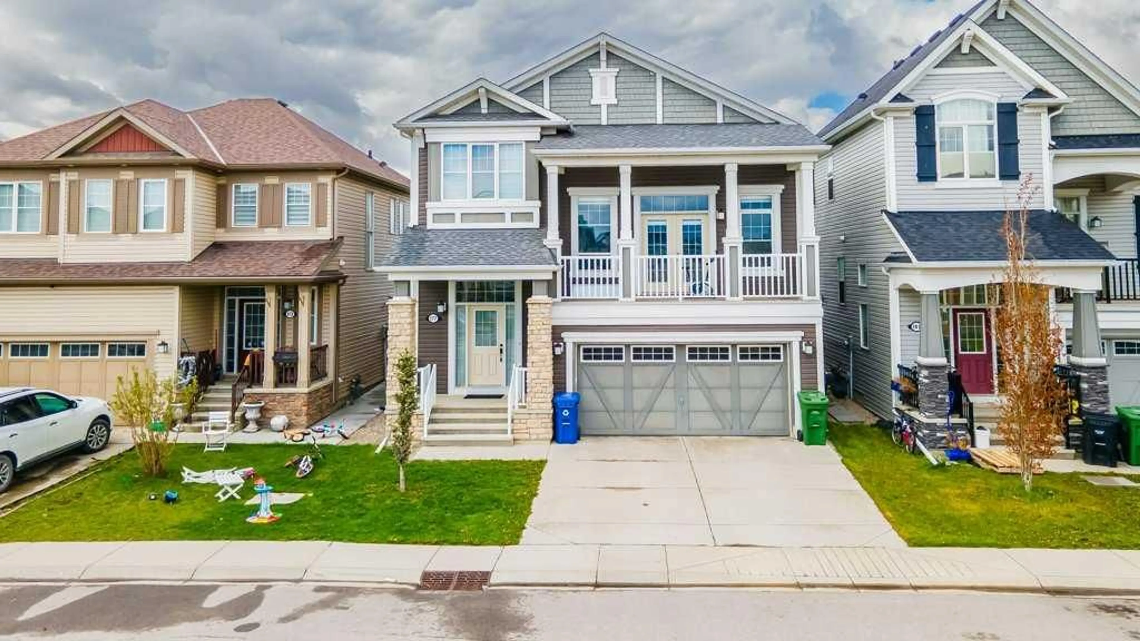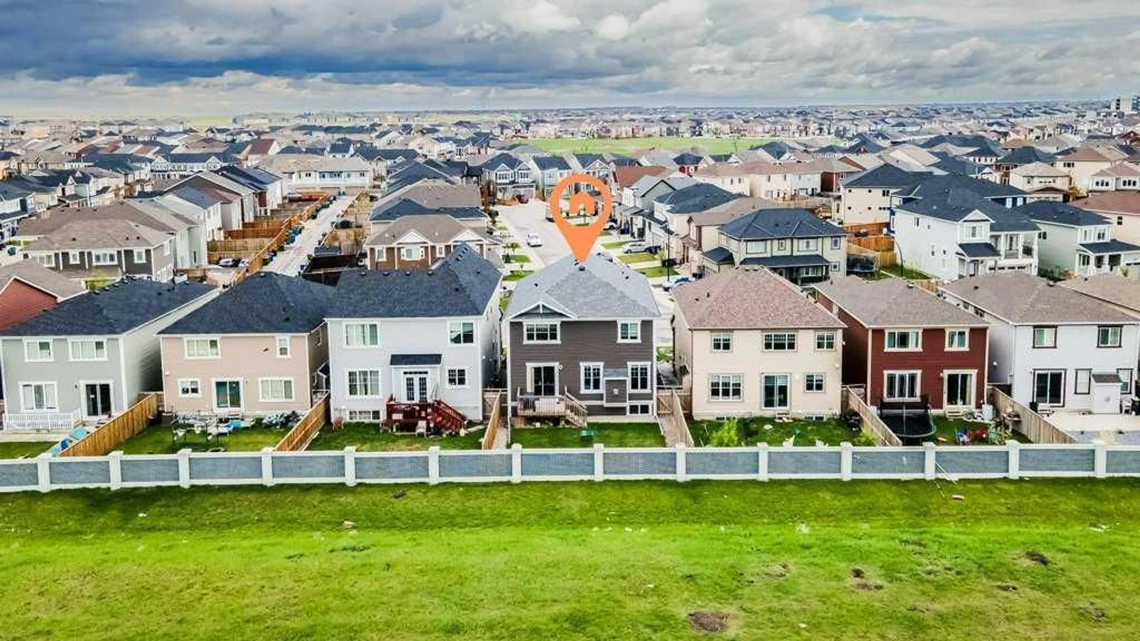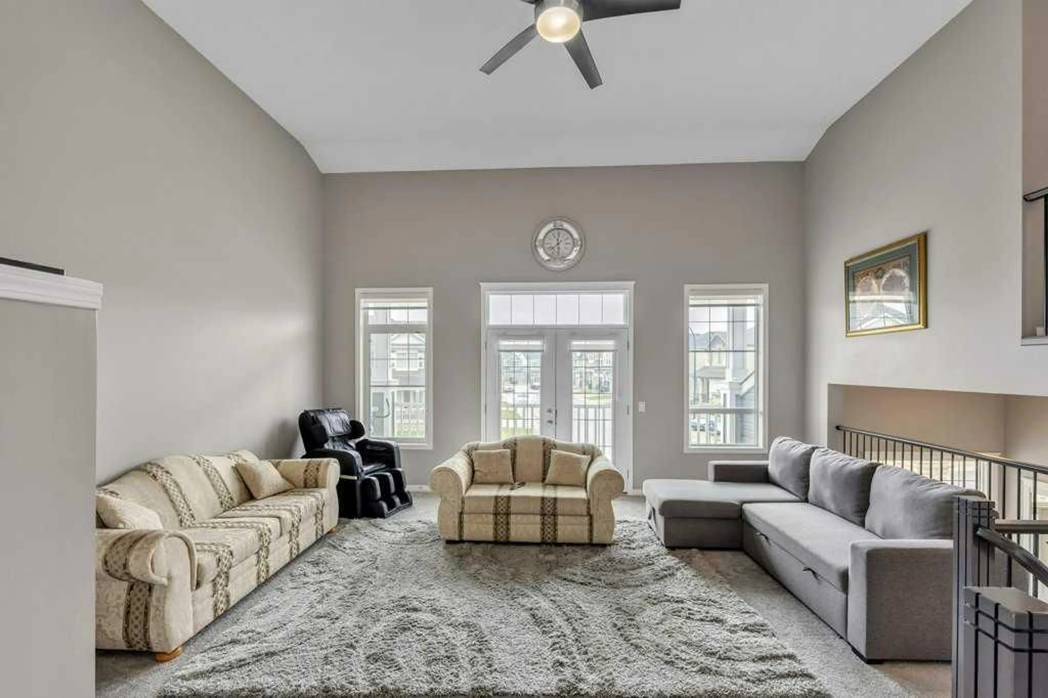177 Cityscape Gdns, Calgary, Alberta T3N 0M6
Contact us about this property
Highlights
Estimated ValueThis is the price Wahi expects this property to sell for.
The calculation is powered by our Instant Home Value Estimate, which uses current market and property price trends to estimate your home’s value with a 90% accuracy rate.Not available
Price/Sqft$331/sqft
Est. Mortgage$3,435/mo
Tax Amount (2024)$4,436/yr
Days On Market75 days
Description
***BRAND NEW SIDE ENTRANCE WITH CITY PERMITS and Wide Concrete STEPS***Welcome to this stunning EAST Facing 2-storey family home, offering 2,412 sq ft area, Front balcony, backing on to no neighbours behind and extensively upgraded house comes with a SEPARATE ENTRANCE TO THE BASEMENT. The main level features a beautiful open floor plan with gleaming hardwood and abundant natural light from large windows. The kitchen boasts stainless steel appliances, Granite countertops, height cabinets, a walk-in pantry, and a center island with barstool seating. The dining room, with sliding glass doors, opens to the west facing deck and a fully fenced and landscaped backyard, seamlessly blending indoor and outdoor living. The living room is anchored by a Gas fireplace, enhancing the home's cozy atmosphere. This level also includes a 2-piece bathroom and a laundry room. Upstairs, a family room/ Bonus area with high ceilings and access to an east-facing balcony awaits. Just 8 steps up are four bedrooms. The expansive primary bedroom includes two walk-in closets and a private 5-piece ensuite bathroom. Bedrooms 2, 3, and 4 are all generously sized and share a main 4-piece bathroom with a tub/shower combo and a single vanity with storage. Outside, the large backyard provides plenty of space for summer activities. Basement comes with a side entrance for your future plans. Don't miss the chance to view this incredible home—schedule a showing today!
Property Details
Interior
Features
Main Floor
Foyer
8`5" x 7`1"2pc Bathroom
Kitchen
14`4" x 11`7"Living Room
16`2" x 20`8"Exterior
Features
Parking
Garage spaces 2
Garage type -
Other parking spaces 2
Total parking spaces 4
Property History
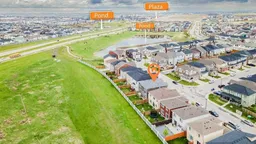 47
47