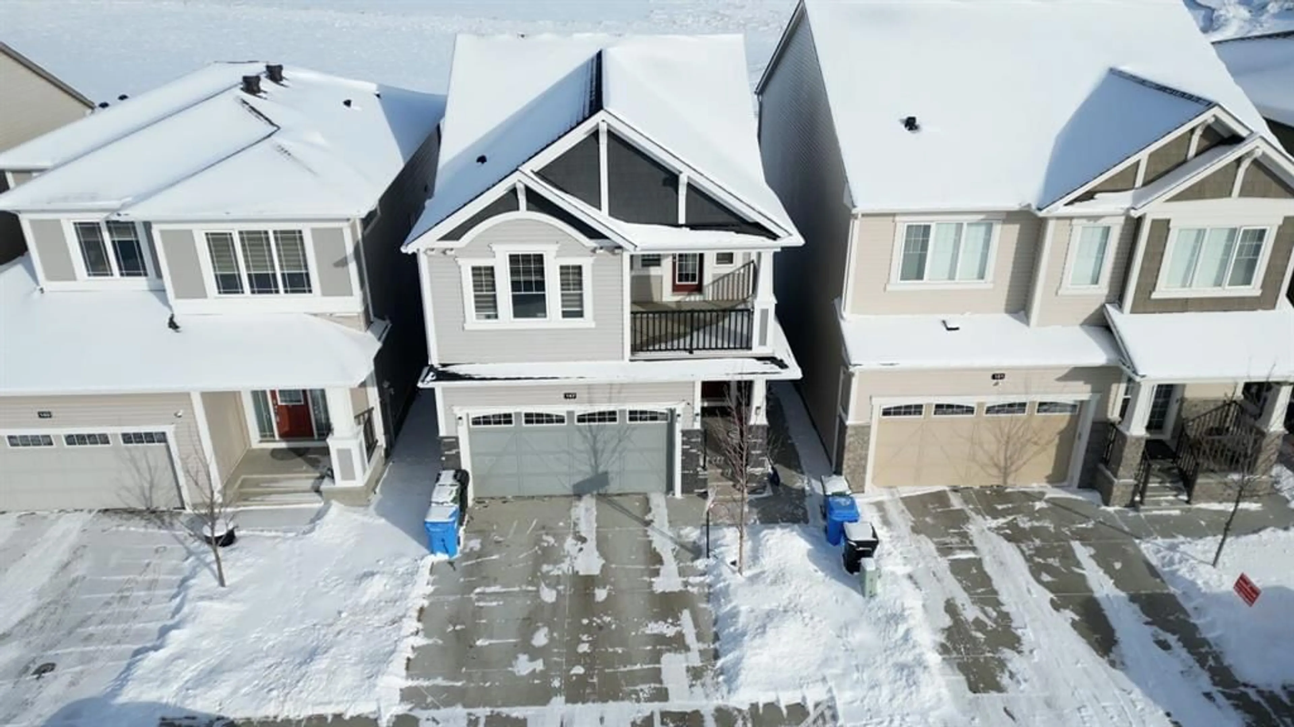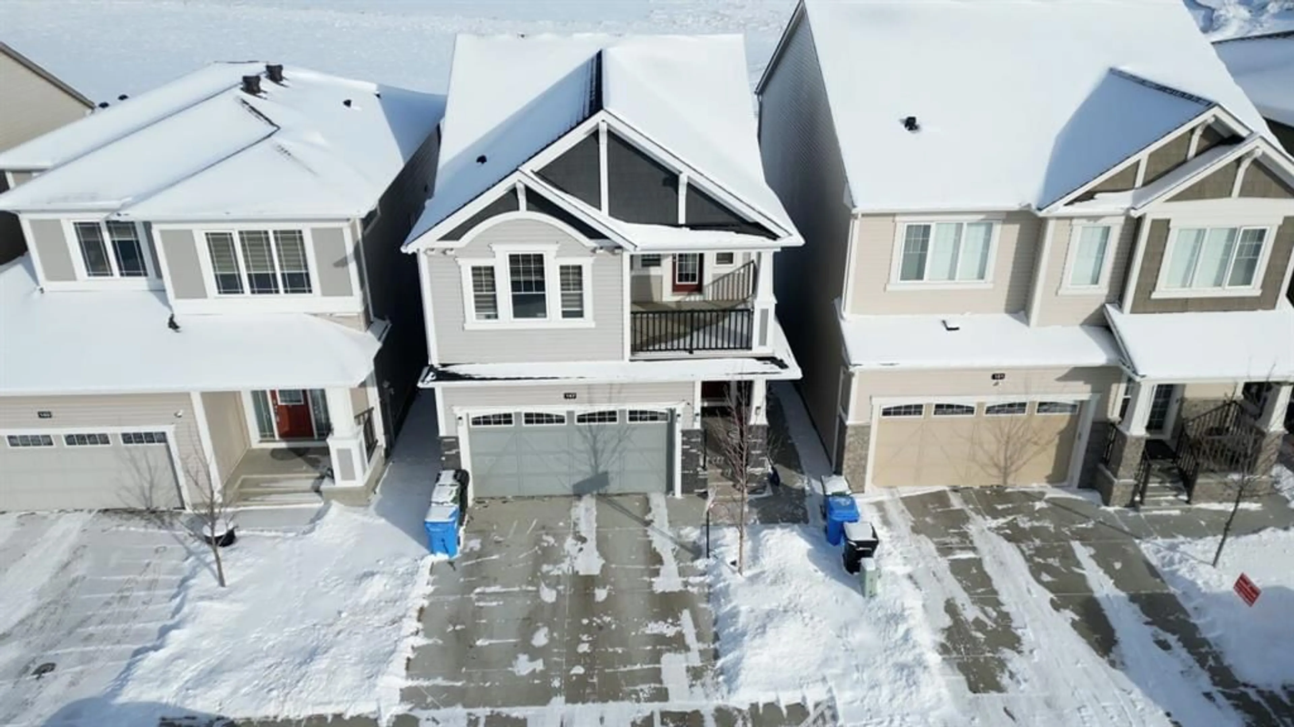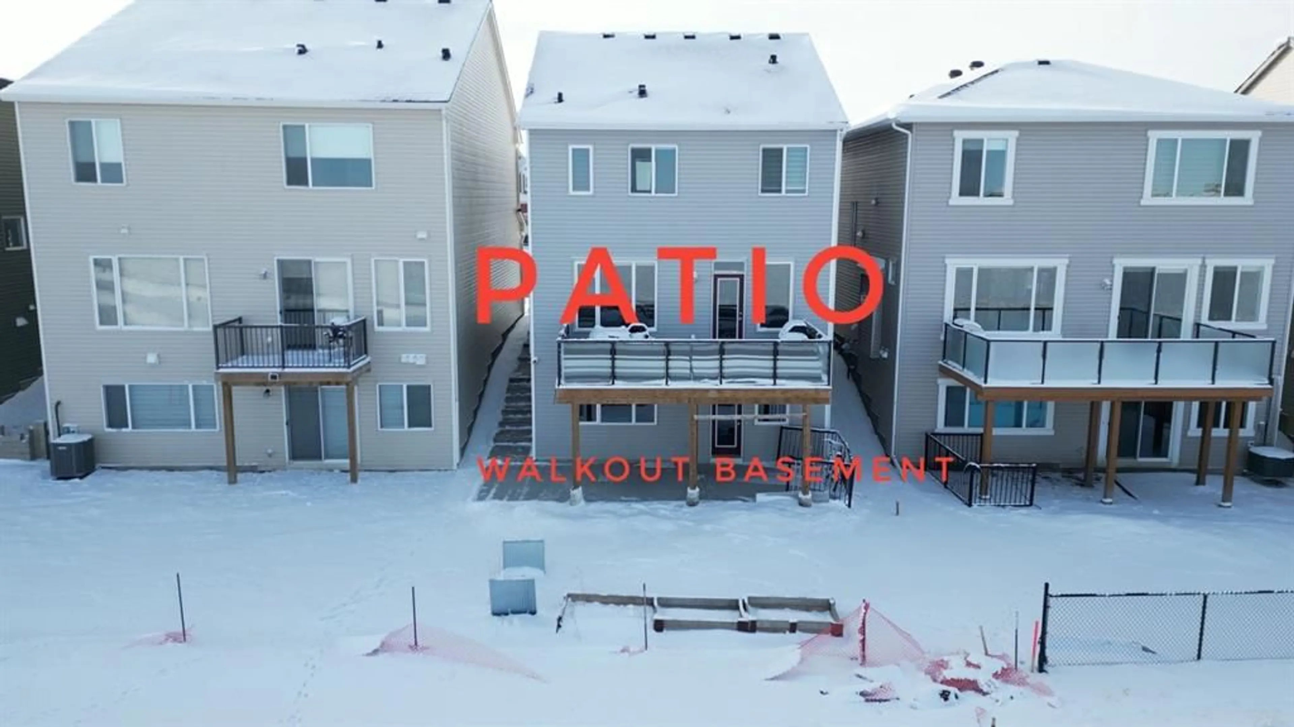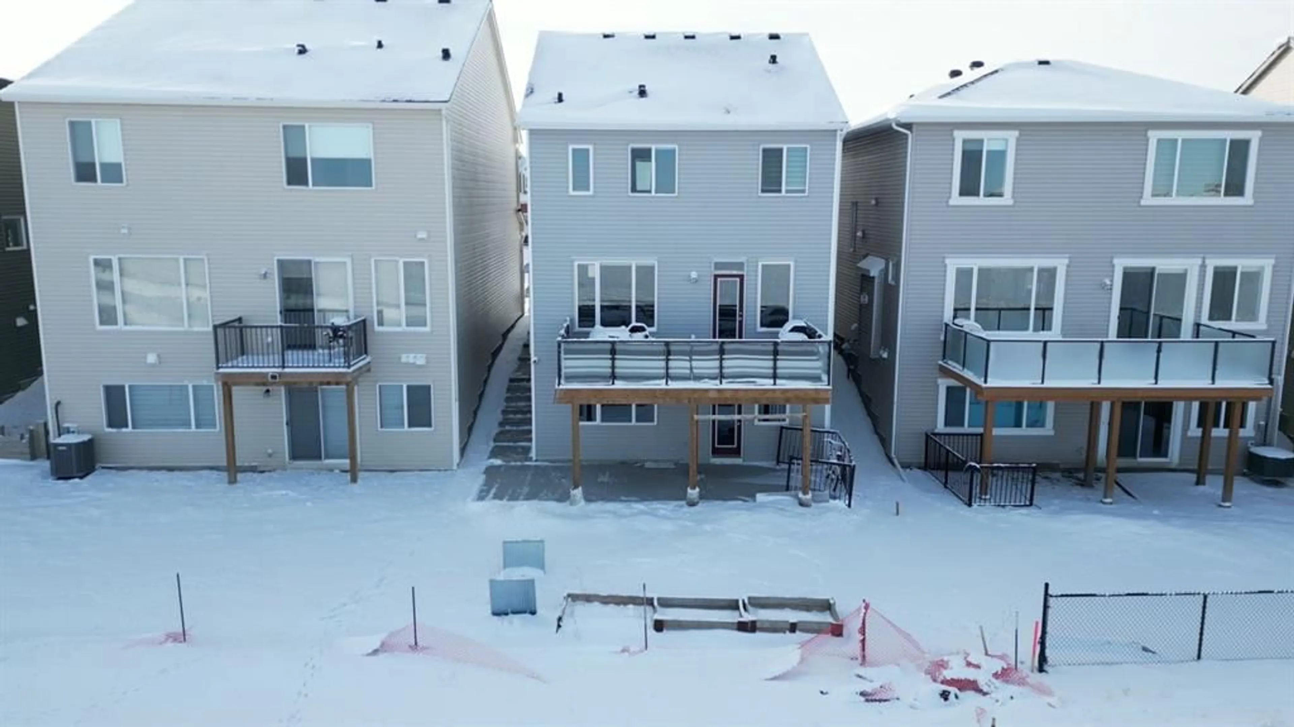147 Cityside Pk, Calgary, Alberta T3N 1P2
Contact us about this property
Highlights
Estimated ValueThis is the price Wahi expects this property to sell for.
The calculation is powered by our Instant Home Value Estimate, which uses current market and property price trends to estimate your home’s value with a 90% accuracy rate.Not available
Price/Sqft$406/sqft
Est. Mortgage$3,217/mo
Tax Amount (2024)$4,501/yr
Days On Market16 days
Description
Stunning Family Home Backing onto a Nature Reserve! Welcome to 147 Cityside park NE, a breathtaking home offering Approx. 1900SqFt across the main and upper levels, plus an additional 680 SqFt in the walk-out basement. This home boasts premium upgrades throughout, including hardwood flooring, tray ceilings, recessed lighting and built-in stainless steel appliances where comfort is ensured year-round! Main Level – Elegant & Functional Step inside to a grand foyer with closet storage and a convenient 2-piece bath. The open-concept kitchen, dining, and living areas are designed for both everyday living and entertaining, featuring large windows with unobstructed views of the Cityscape Environmental Reserve. The chef’s kitchen is a showstopper, complete with full-height cabinets, quartz countertops, modern backsplash and a grand island with barstool seating. The adjacent dining area fits a large table and opens to a full-width balcony, seamlessly blending indoor and outdoor living. The living room features a stunning gas fireplace adding warmth and charm. A mudroom with closet storage connects to the front-attached double garage. Upper Level – Luxurious Comfort Upstairs, find three spacious bedrooms, two full bathrooms, an upper-level family room, and a convenient laundry room. The primary suite is a retreat, offering walk-in closet a 3-piece ensuite with a deep soaking tub and makeup counter. Bedrooms 2 & 3 share a separate 3-piece bath for added privacy. The family room is perfect for relaxation, with French door opening onto a front-facing balcony to enjoy the breeze. The upper-level laundry adds ultimate convenience. Walk-Out Basement Suite (Illegal) – Incredible Living Space The walk-out basement features an open-concept kitchen and living area plus one bedroom and a 3-piece bath with a shower tub. A separate entrance and separate laundry offer additional functionality. Outdoor Paradise The massive backyard backs directly onto walking paths, creating an outdoor oasis. Enjoy the patio, deck, and balcony—perfect for summer entertaining! Located on a quiet street with an extended driveway, this home is a must-see. Book your showing today!
Property Details
Interior
Features
Main Floor
4pc Bathroom
26`6" x 20`9"4pc Ensuite bath
18`1" x 31`9"Bedroom
40`2" x 32`7"Bedroom
43`6" x 55`0"Exterior
Features
Parking
Garage spaces 2
Garage type -
Other parking spaces 2
Total parking spaces 4
Property History
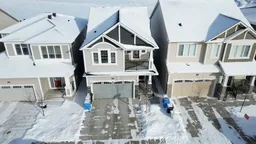 49
49
