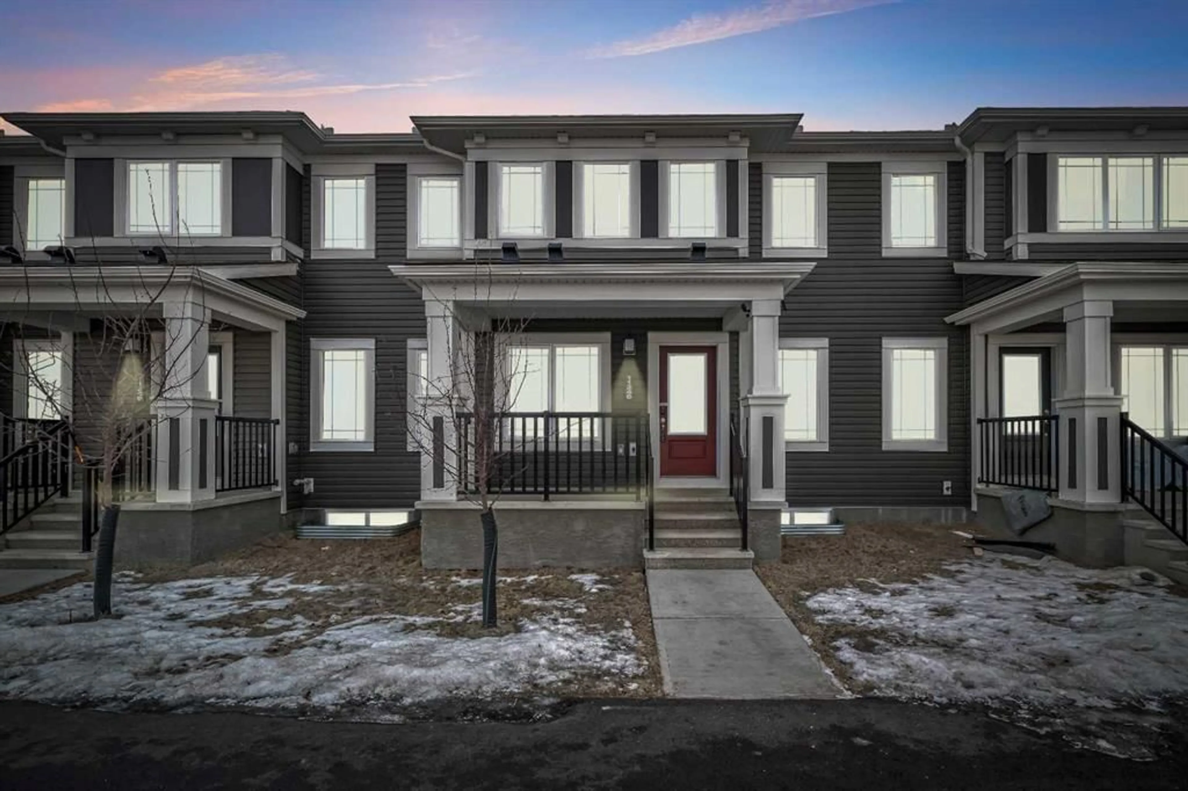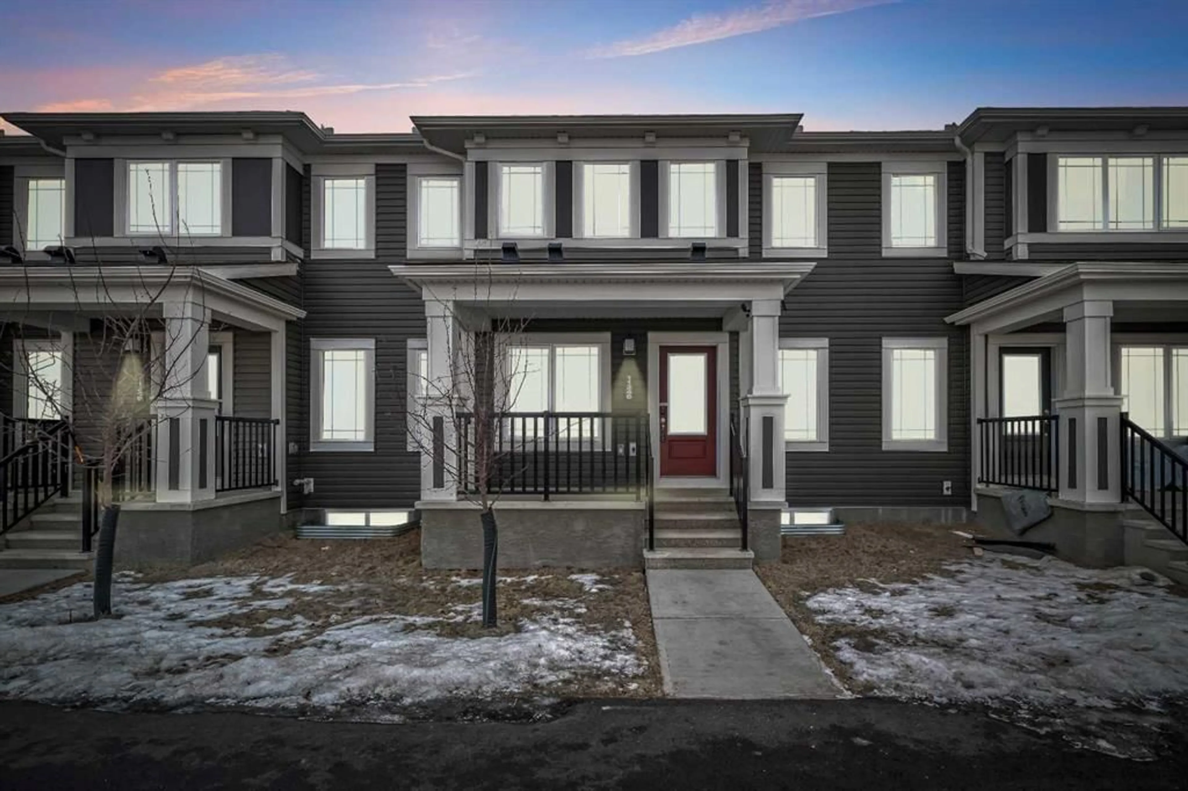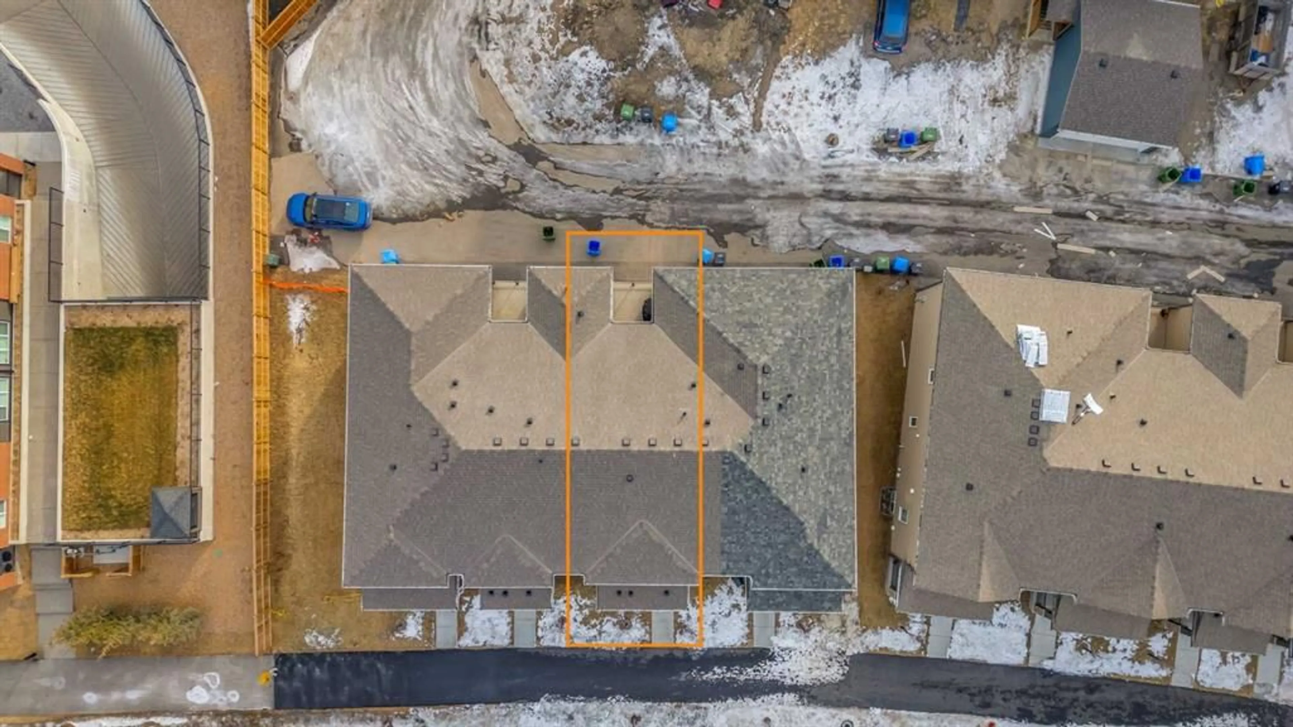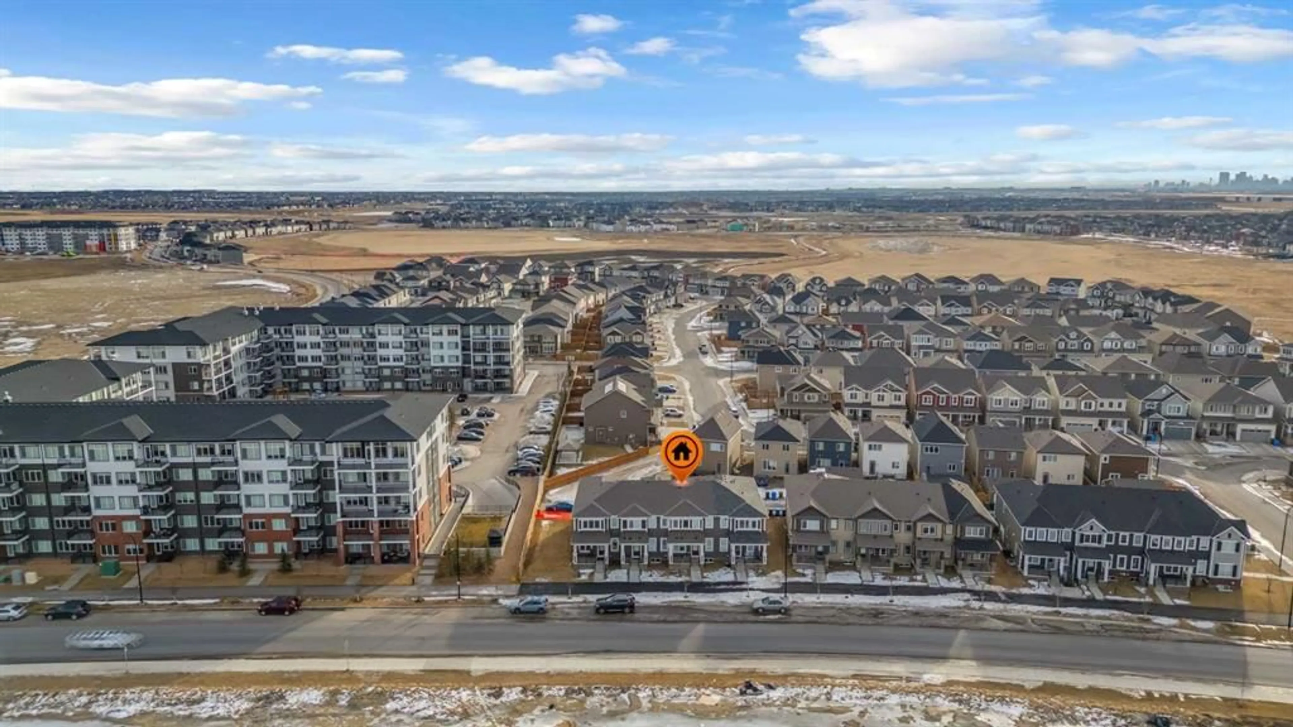11245 Cityscape Dr, Calgary, Alberta T3N1A8
Contact us about this property
Highlights
Estimated ValueThis is the price Wahi expects this property to sell for.
The calculation is powered by our Instant Home Value Estimate, which uses current market and property price trends to estimate your home’s value with a 90% accuracy rate.Not available
Price/Sqft$369/sqft
Est. Mortgage$2,255/mo
Tax Amount (2024)$3,431/yr
Days On Market7 days
Description
WELL-MAINTAINED | GREAT LOCATION | NO CONDO FEES | 3 BEDROOMS | BALCONY | 4PC MASTER ENSUITE | OVER 1,400 SQFT LIVING SPACE | UPGRADED KITCHEN | FRONT PORCH | DOUBLE GARAGE-Welcome home to one of the City’s most sought-after family-friendly communities in the heart of Cityscape. The property boasts a prime location with convenient access to restaurants, shopping, amenities, and schools.Throughout this house, the selections are been made thoughtfully to call it home and build some beautiful memories. Upon Entry, the open-style living room invites you to the elegant kitchen filled with trendy selections, a pantry, Quartz countertops and stainless steel appliances. The upper level offers 3 spacious bedrooms with the Primary suite featuring a large walk-in closet and a 4pc ensuite, along with a convenient upper-floor laundry. Basement rough-ins are ideal for future development and are awaiting your creative touches. The double attached car garage provides ample space for parking and storage, ensuring convenience and functionality. Nestled in a quiet street, this location offers tranquillity and privacy. Don't miss the opportunity to make this beautiful Cityscape home your own. Schedule a viewing today and experience the perfect blend of comfort, style, and convenience!
Property Details
Interior
Features
Main Floor
Foyer
10`8" x 6`6"Dining Room
8`7" x 6`6"Kitchen
13`1" x 13`11"2pc Bathroom
6`1" x 3`0"Exterior
Features
Parking
Garage spaces 2
Garage type -
Other parking spaces 0
Total parking spaces 2
Property History
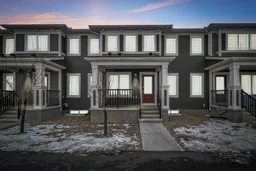 29
29
