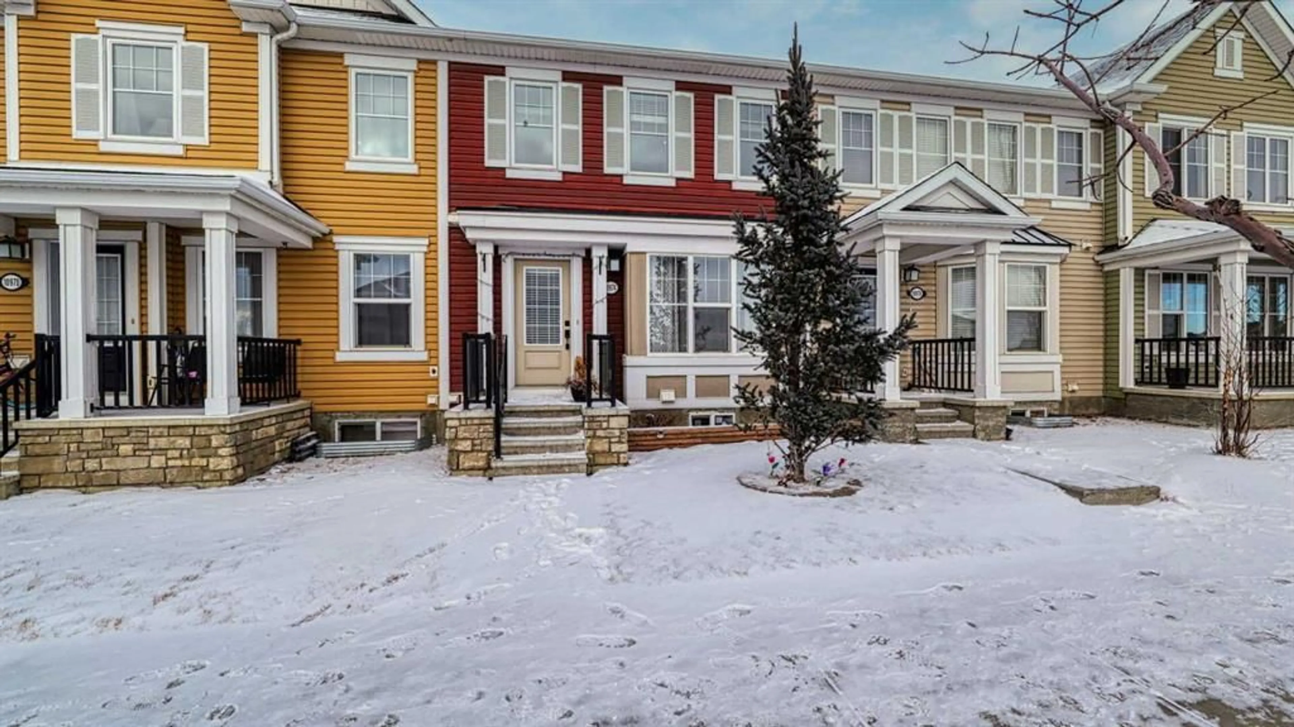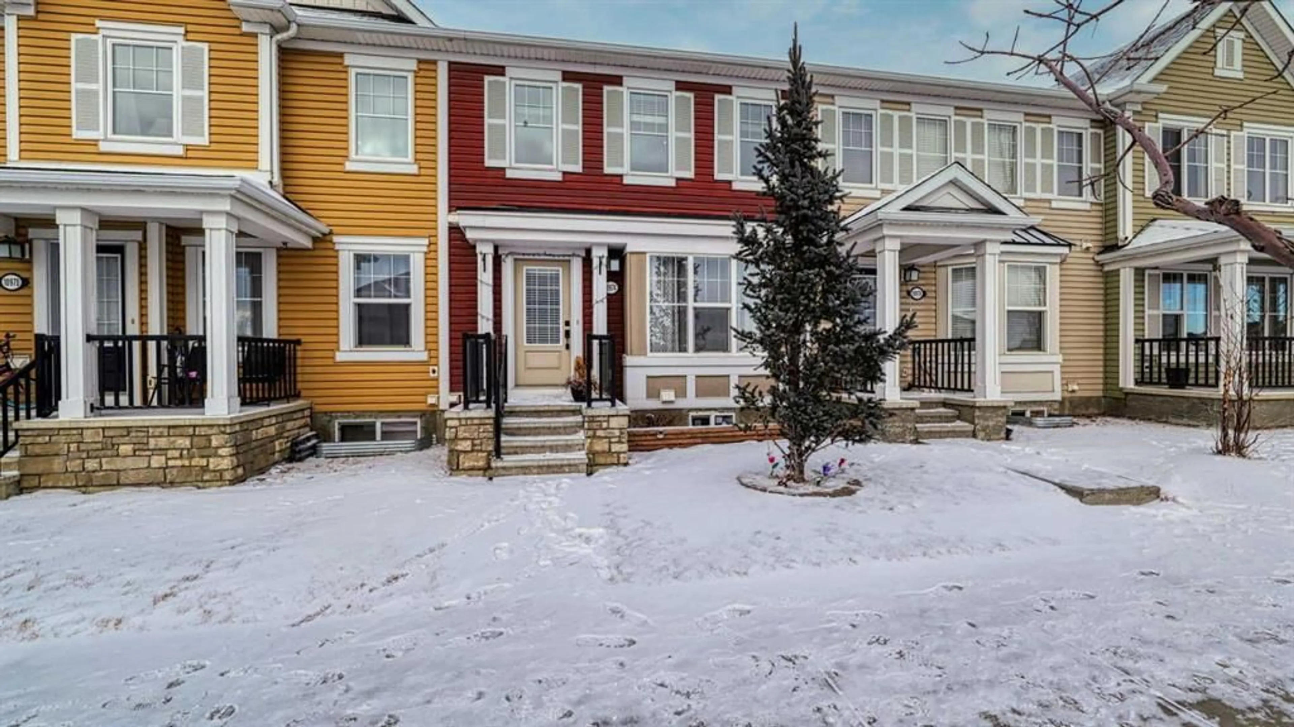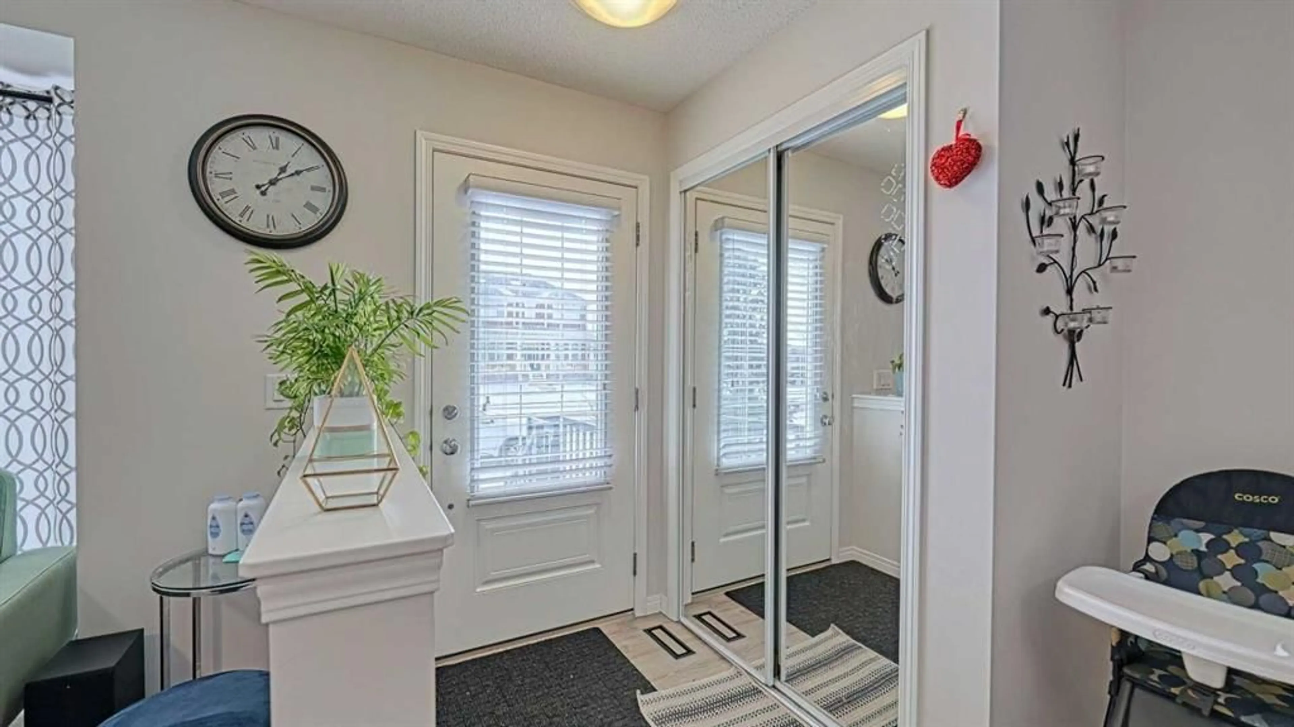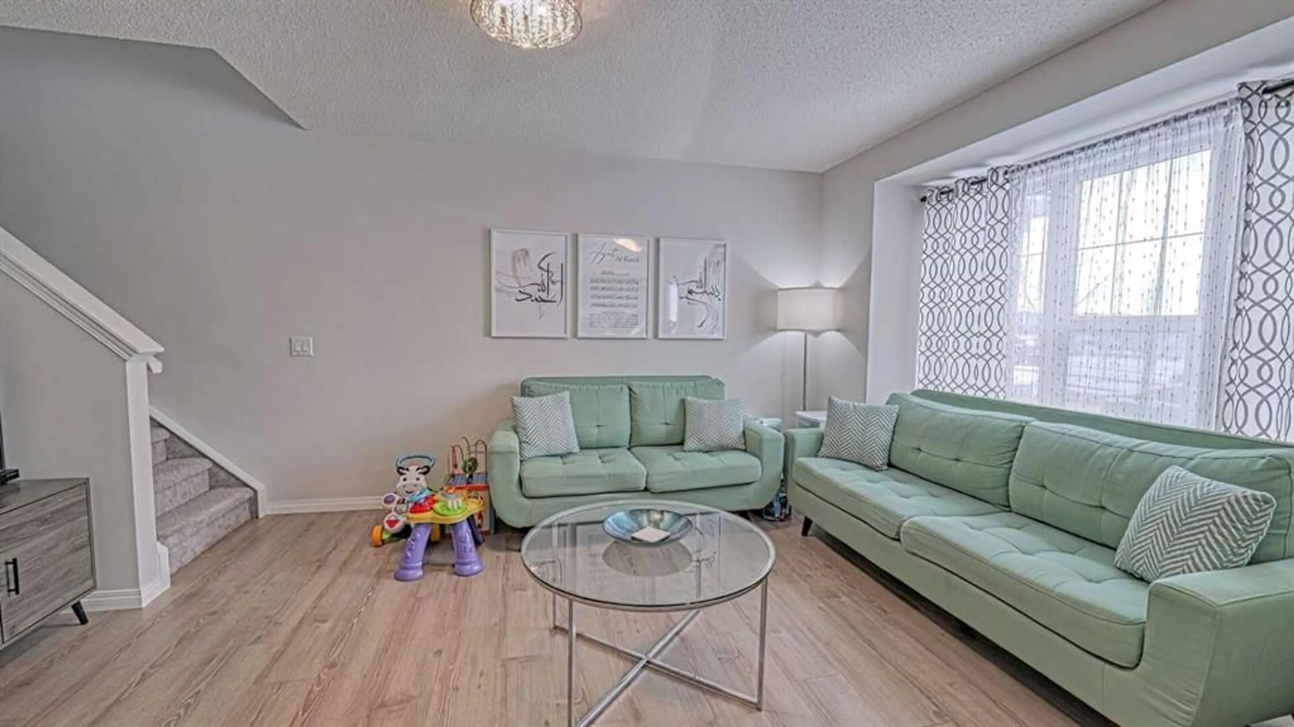10974 Cityscape Dr, Calgary, Alberta T3N 0S8
Contact us about this property
Highlights
Estimated ValueThis is the price Wahi expects this property to sell for.
The calculation is powered by our Instant Home Value Estimate, which uses current market and property price trends to estimate your home’s value with a 90% accuracy rate.Not available
Price/Sqft$405/sqft
Est. Mortgage$2,189/mo
Tax Amount (2024)$2,733/yr
Days On Market32 days
Description
You will be impressed for sure!, the minute you enter this Very clean and very well cared for home with NO Condo Fees. Nicely planned, practical layout. Three bedrooms, 2 and 1/2 bathrooms, finished basement, and a double attached garage that you will appreciate in the cold and snowy days in Calgary. Beautiful New flooring. Light tone Luxury Vinyl Plank on the main level adds to the bright and spacious feel. A large Living room with a big window, Dining room, a very functional kitchen with lots cabinets, stainless steel appliances, and a 2 piece guest bathroom make up the rest of the main floor. As you go up the stairs, you will find a computer/exercise space that leads to a large private balcony. On this upper level there is The primary bedroom with a walk-in closet and a 4 piece bathroom, Two more bedrooms and a main 4 piece bathroom. Newly finished lower level is very tastefully done with a large Recreation/ Family room that would be ideal for family time and movie nights, the projector is included. The double attached garage will keep you safe from the weather elements. And the bonus is the NO Condominium fees. The Exterior will also be redone before closing. Across from the park and green space, few steps to bus stop, close to shopping, dining and major routes, and a short drive to the Airport. A perfect home for you.
Property Details
Interior
Features
Main Floor
Foyer
5`0" x 4`2"Living Room
16`2" x 12`1"Dining Room
9`8" x 7`0"Kitchen
11`2" x 9`5"Exterior
Features
Parking
Garage spaces 2
Garage type -
Other parking spaces 0
Total parking spaces 2
Property History
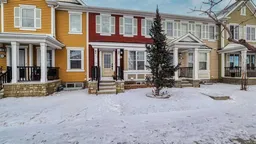 32
32
