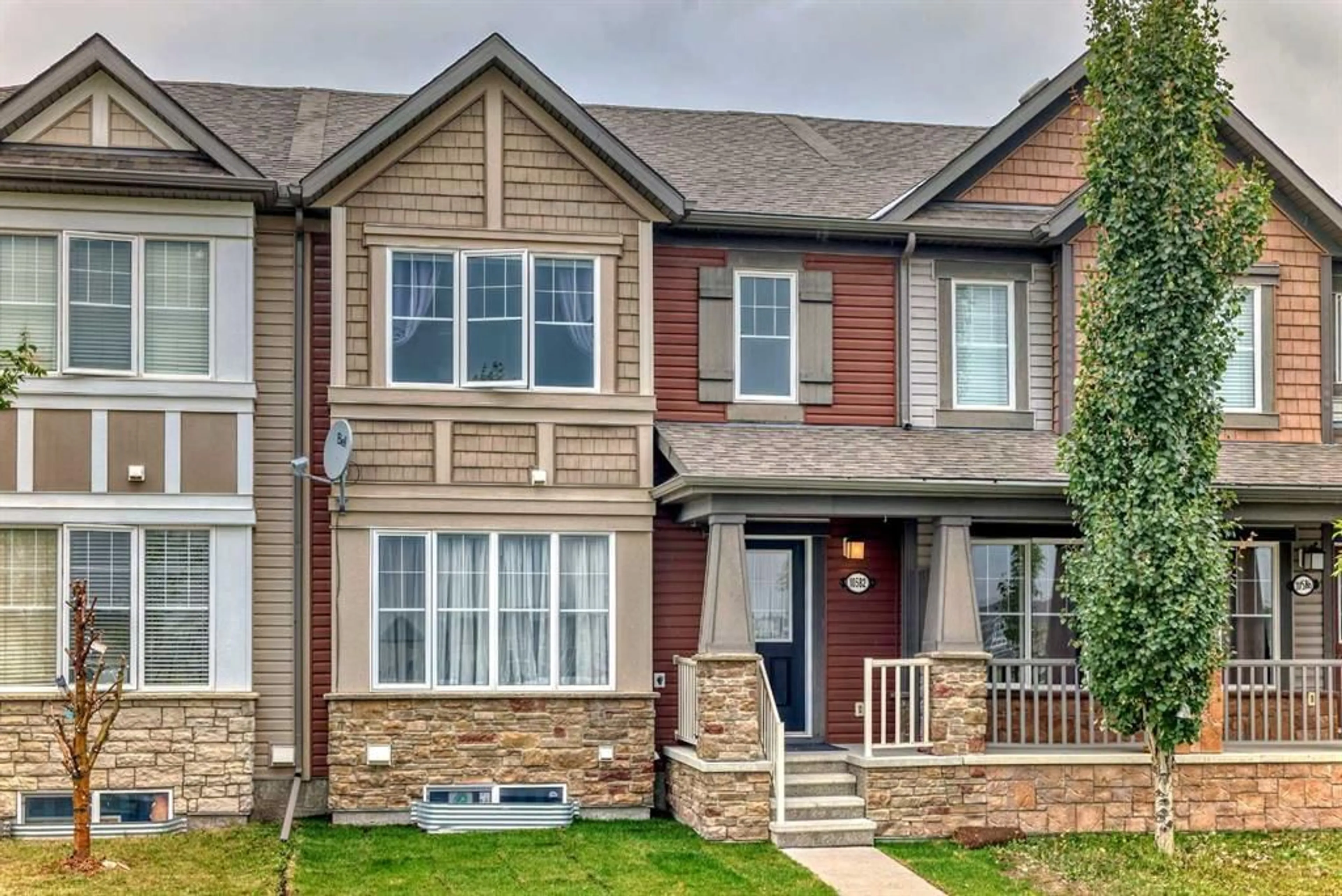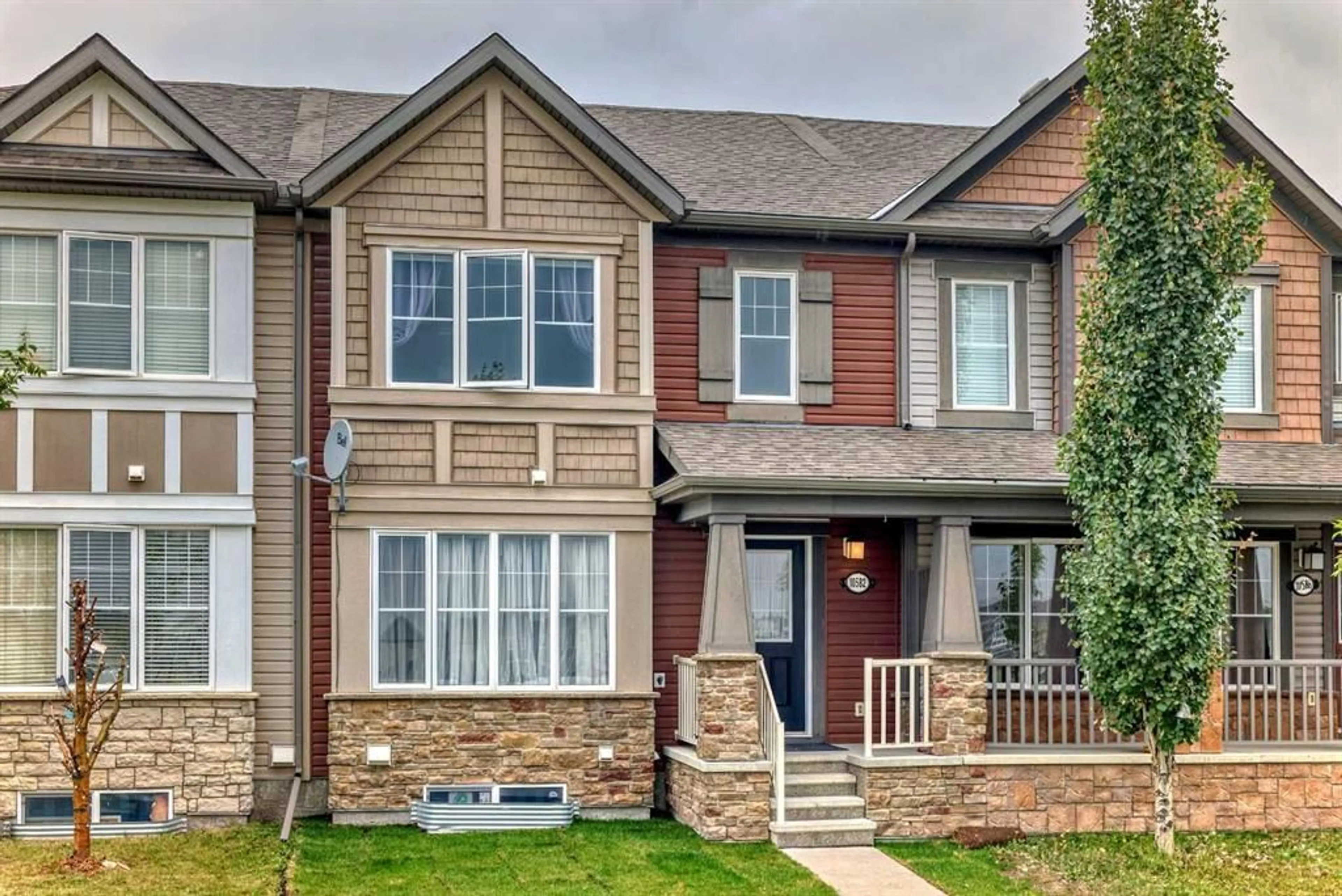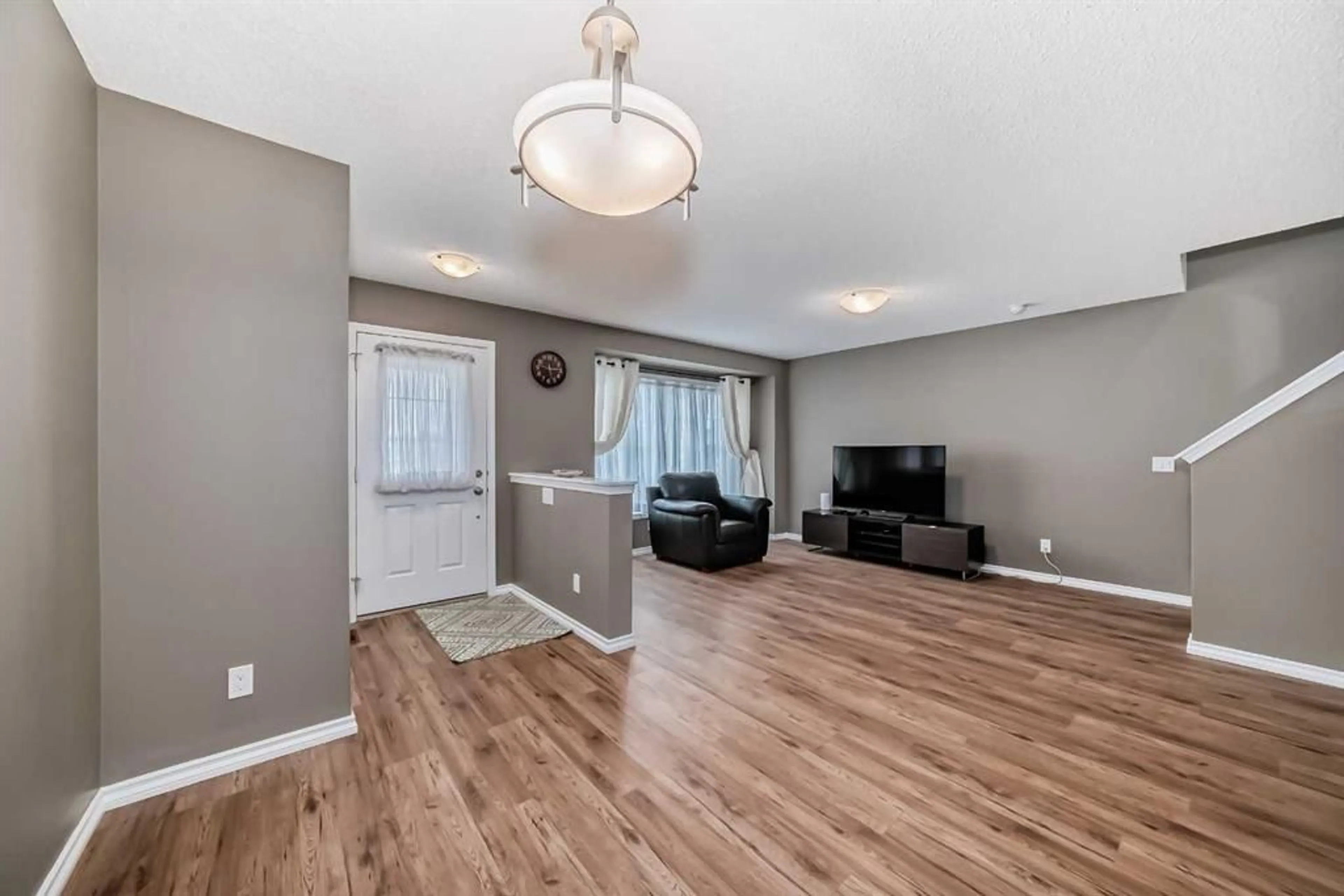10582 Cityscape Dr, Calgary, Alberta T3N 0P3
Contact us about this property
Highlights
Estimated ValueThis is the price Wahi expects this property to sell for.
The calculation is powered by our Instant Home Value Estimate, which uses current market and property price trends to estimate your home’s value with a 90% accuracy rate.Not available
Price/Sqft$393/sqft
Est. Mortgage$2,147/mo
Tax Amount (2024)$2,802/yr
Days On Market2 days
Description
Beautiful, well appointed two story townhouse with NO condo fees! This unit offers it all! With two primary suites, each with their own ensuite bathroom and walk in closet. Incredible value throughout including stainless steel appliances, plenty of counter and storage space, open concept which makes this home great for entertaining. Offering laminate flooring and plush carpeting for maximum comfort and durability. Located close to walking paths and green spaces with very convenient access to amenities including restaurants, grocery and gas. City Scape provides quick access to all major highways making your commute a breeze! Located near schools with easy access to public transit. This unit also has a basement that is ready for you to add your personal touches, and can be easily developed into a third bedroom. The double attached garage is spacious and is home to large sun deck located above it.
Property Details
Interior
Features
Main Floor
Kitchen
11`2" x 9`5"Living Room
16`3" x 11`11"Dining Room
10`3" x 7`2"Mud Room
9`2" x 3`7"Exterior
Features
Parking
Garage spaces 2
Garage type -
Other parking spaces 1
Total parking spaces 3
Property History
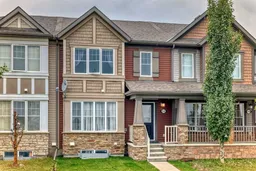 22
22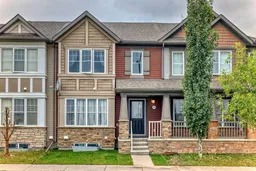 40
40
