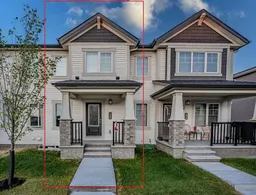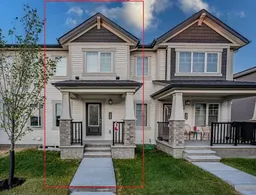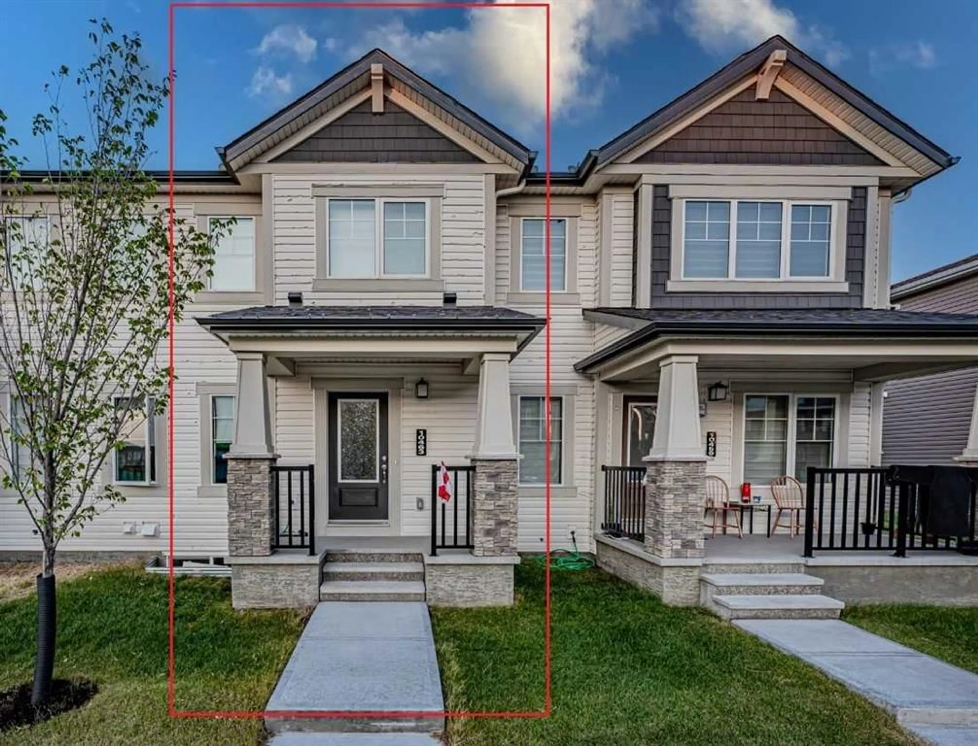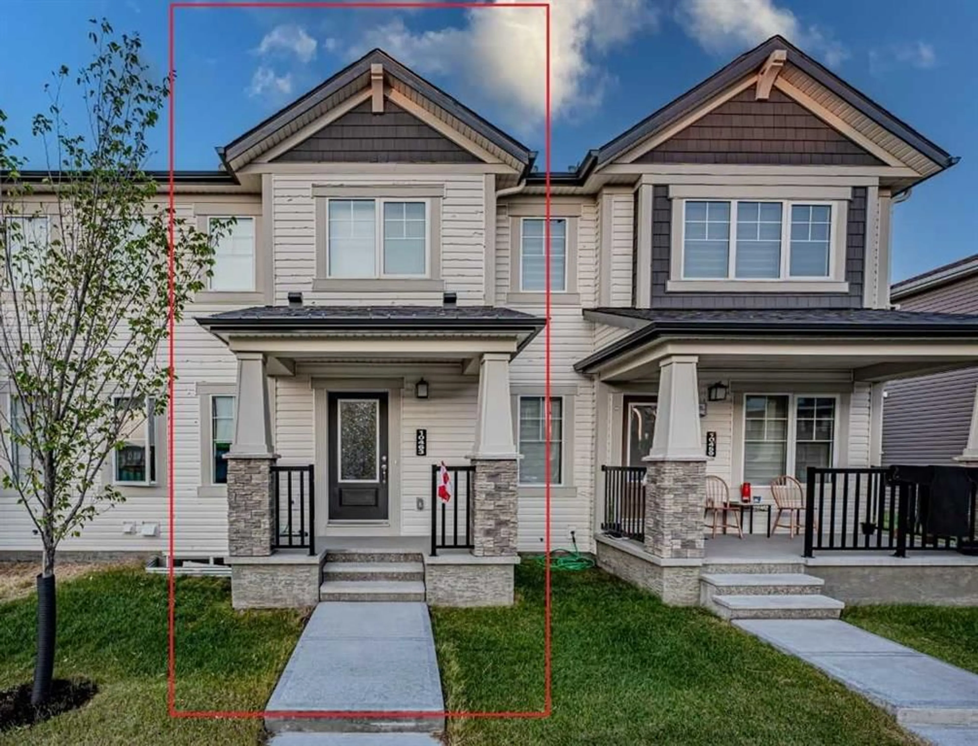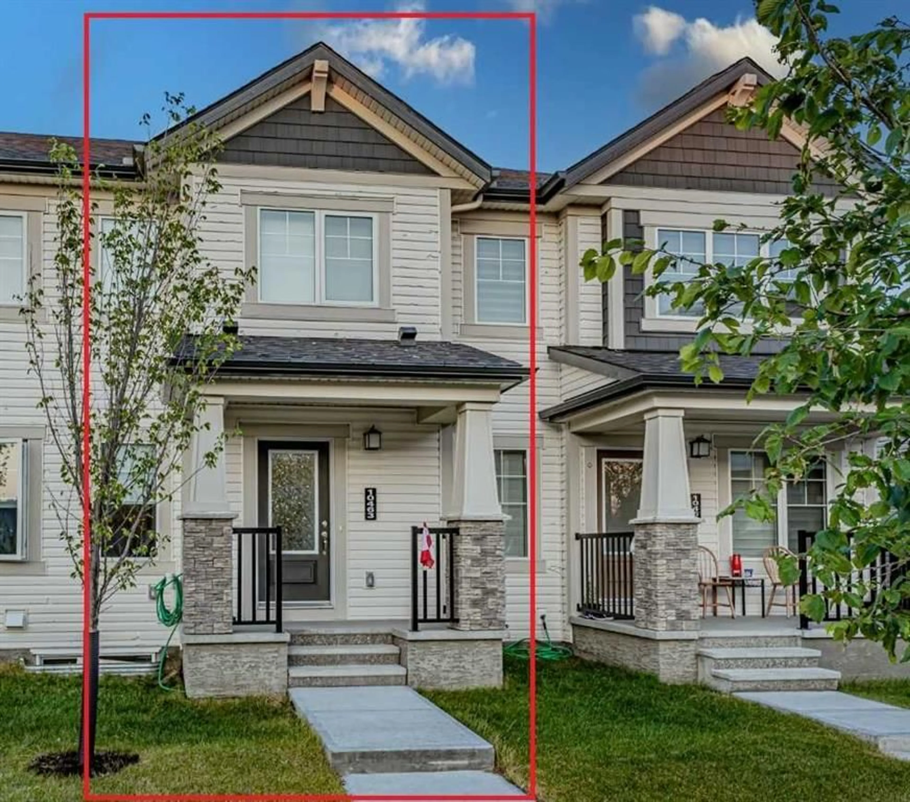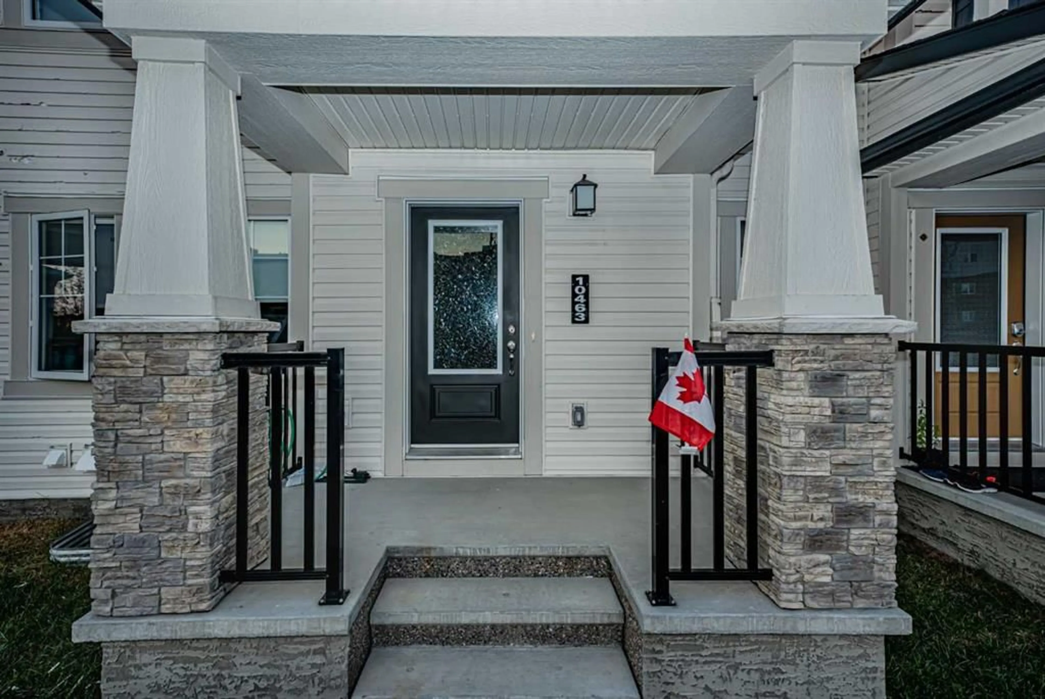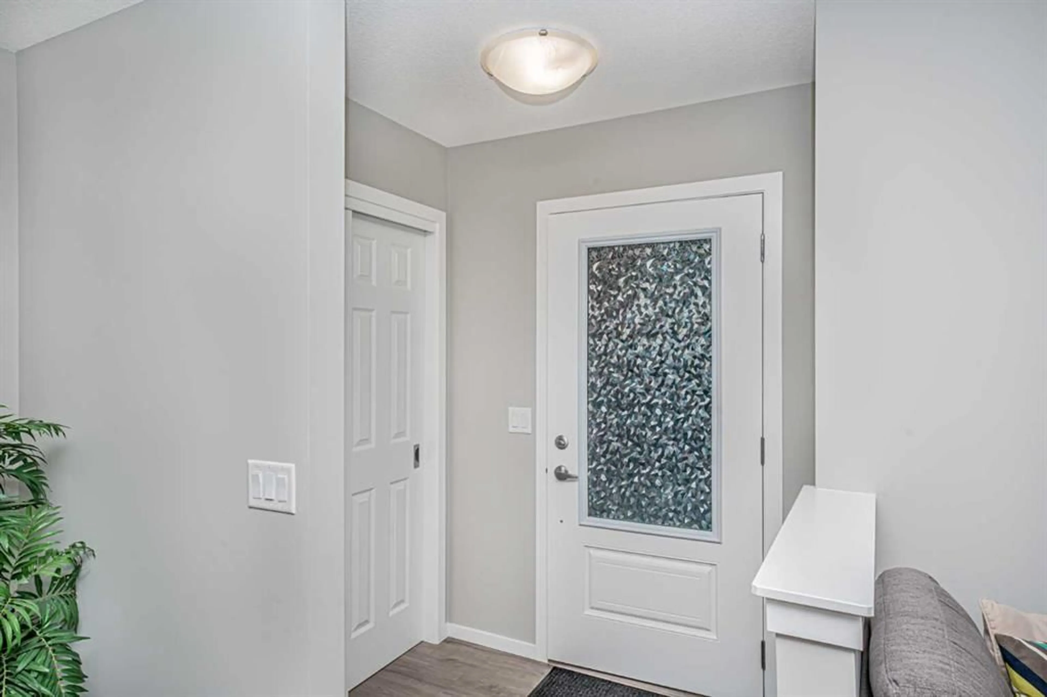10463 Cityscape Dr, Calgary, Alberta T3N 1N5
Contact us about this property
Highlights
Estimated ValueThis is the price Wahi expects this property to sell for.
The calculation is powered by our Instant Home Value Estimate, which uses current market and property price trends to estimate your home’s value with a 90% accuracy rate.Not available
Price/Sqft$390/sqft
Est. Mortgage$2,426/mo
Tax Amount (2024)$3,256/yr
Days On Market27 days
Description
LOCATION, LOCATION, LOCATION ! Experience luxury living with no condo fees in this stunning home with a double attached car garage, located in the beautiful community of Cityscape in the heart of NE. Built in 2022, this exceptional townhouse is situated right across from a bustling shopping street and close to all amenities. The main floor features a cozy family room, creating an inviting atmosphere perfect for intimate evenings and gatherings with loved ones. The heart of the home, the kitchen, is a chef's dream with quartz countertops, a large island, ample cabinet space, and stainless steel appliances. This space seamlessly blends style and functionality, making it ideal for entertaining or quiet family dinners. Upstairs, you’ll find three generously sized bedrooms, including a luxurious master retreat complete with a walk-in closet and a private 3-piece ensuite. An additional 4-piece bathroom serves the other two bedrooms, ensuring comfort and convenience for the whole family. The separate, spacious laundry room on the upper level adds to the home's practicality. The fully developed basement includes a living room and washroom, providing flexibility for various needs. This property combines modern design, practical features, and a prime location, making it the perfect place to call home.
Property Details
Interior
Features
Basement Floor
4pc Bathroom
18`1" x 13`10"Furnace/Utility Room
18`3" x 12`1"Game Room
5`1" x 11`8"Exterior
Features
Parking
Garage spaces 2
Garage type -
Other parking spaces 0
Total parking spaces 2
Property History
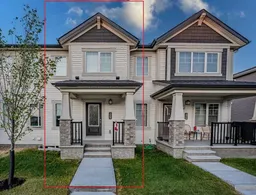 48
48