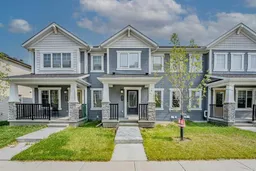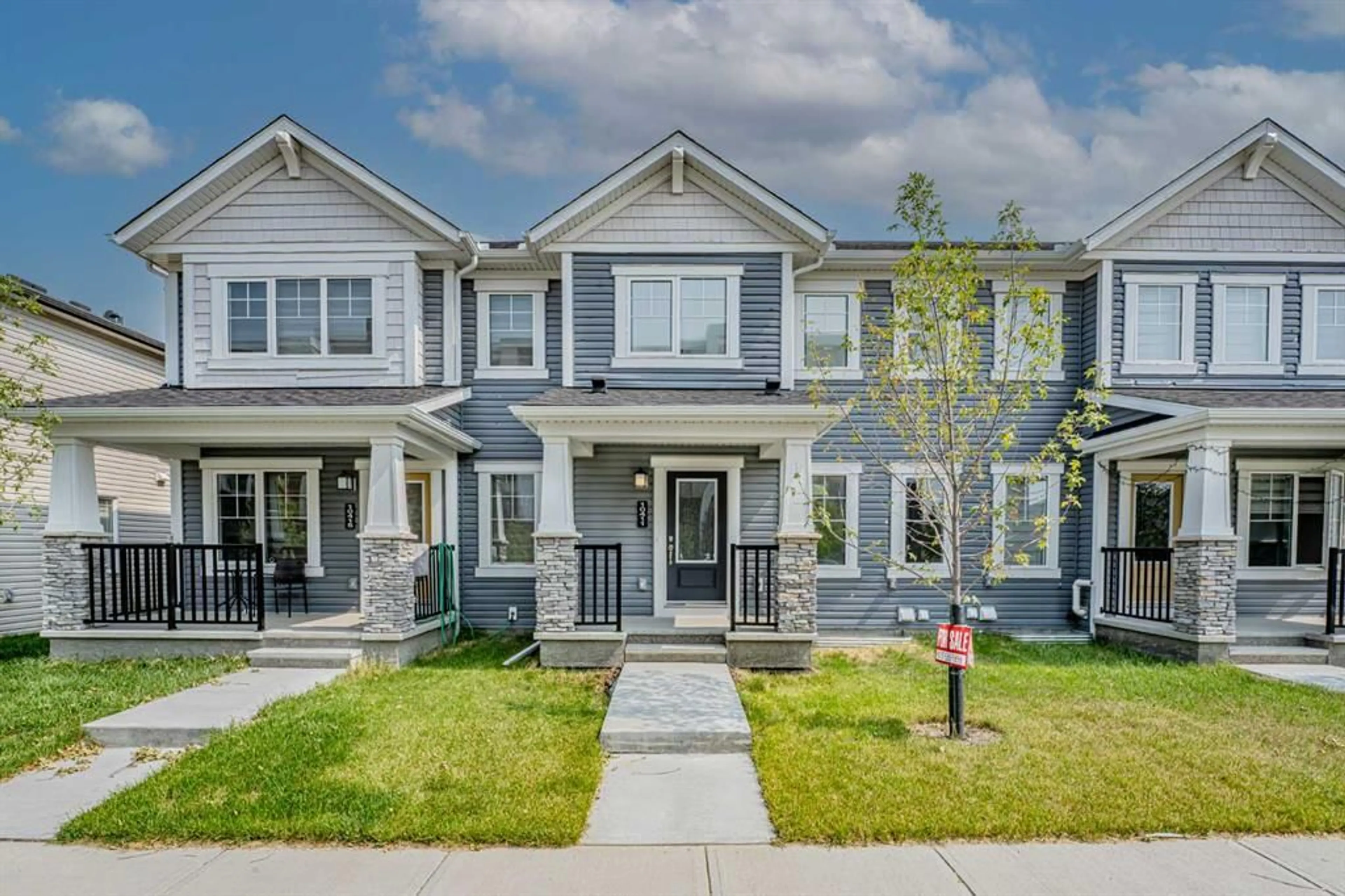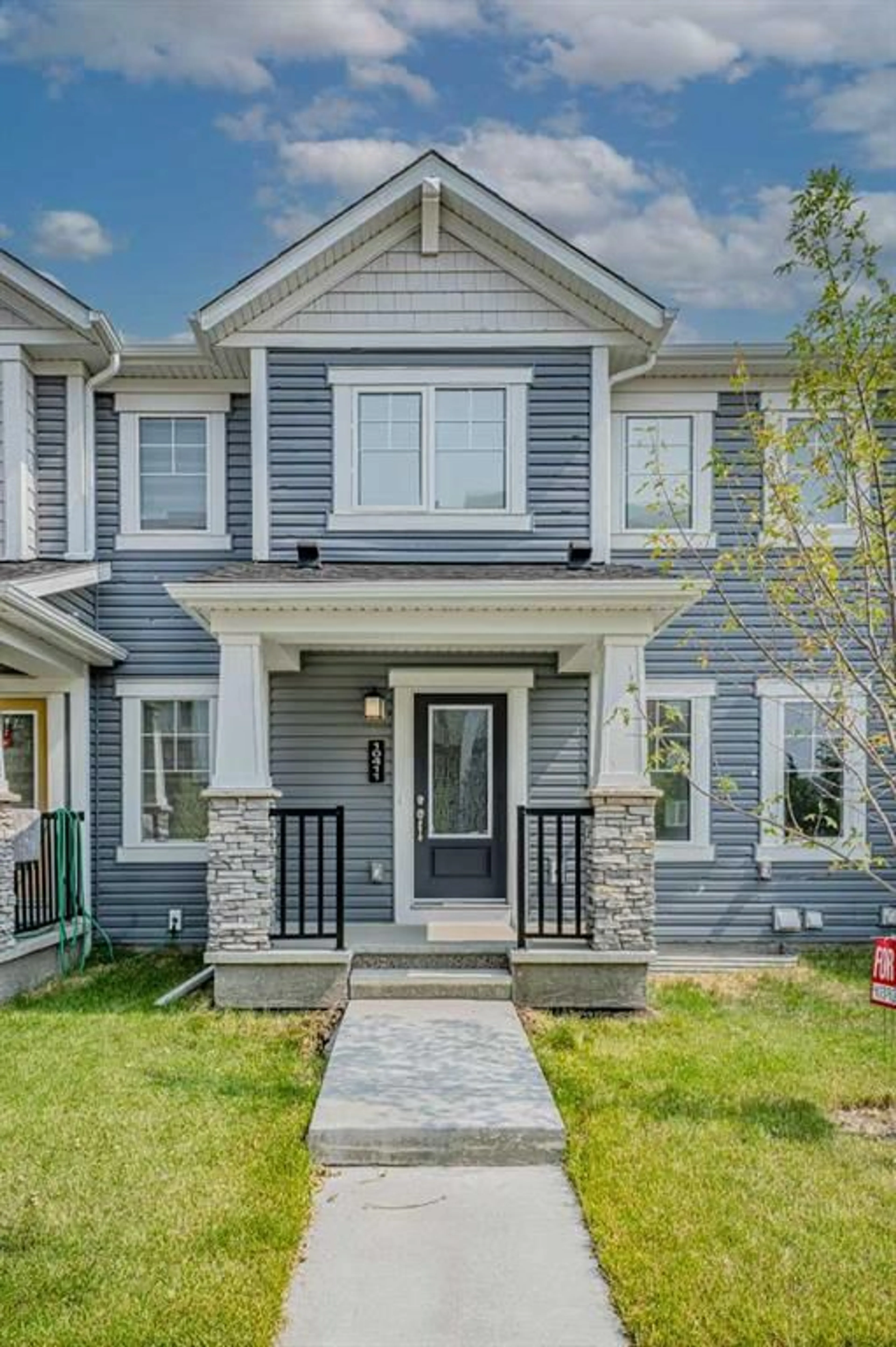10411 Cityscape Dr, Calgary, Alberta T3N1N5
Contact us about this property
Highlights
Estimated ValueThis is the price Wahi expects this property to sell for.
The calculation is powered by our Instant Home Value Estimate, which uses current market and property price trends to estimate your home’s value with a 90% accuracy rate.$545,000*
Price/Sqft$405/sqft
Est. Mortgage$2,512/mth
Tax Amount (2024)$3,256/yr
Days On Market14 days
Description
Welcome to this stunning 3-bedroom, 2.5-bathroom townhouse in Cityscape, Calgary, built in May 2023. Main Floor => Open concept layout with a welcoming front porch, high-end flooring, pot lighting, stainless steel appliances, quartz countertops, ample cabinet storage, trendy backsplash, and center island. Includes a 2-piece bathroom and mudroom with shelves for extra storage. Upper Floor => You'll find two well-sized bedrooms, a full bathroom, and a luxurious master suite complete with a 4-piece ensuite bathroom, with private balcony and long walk-in closet. And a full-size laundry with tiles floor. Garage => Attached double garage with extra asphalt pad outside for 2 more cars. Basement => Unfinished with roughed-in plumbing for customization. Location => 2-3 minute walk to Cityscape Square Plaza with amenities like Daycare, Sanjha Punjab Grocery Store, McDonald's, Subway, Starbucks, Bell Telecom, 7-Eleven with Gas Station + Car Wash, Barber Shop, Family Care Clinic (eye care, physio/chiro), Pharmacy, Dollarama, Domino's Pizza, and more.
Property Details
Interior
Features
Main Floor
2pc Bathroom
6`1" x 5`0"Dining Room
7`11" x 9`2"Kitchen
15`1" x 9`4"Living Room
11`1" x 12`5"Exterior
Features
Parking
Garage spaces 2
Garage type -
Other parking spaces 2
Total parking spaces 4
Property History
 38
38

