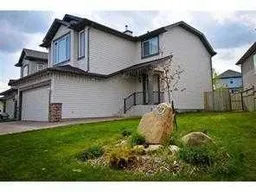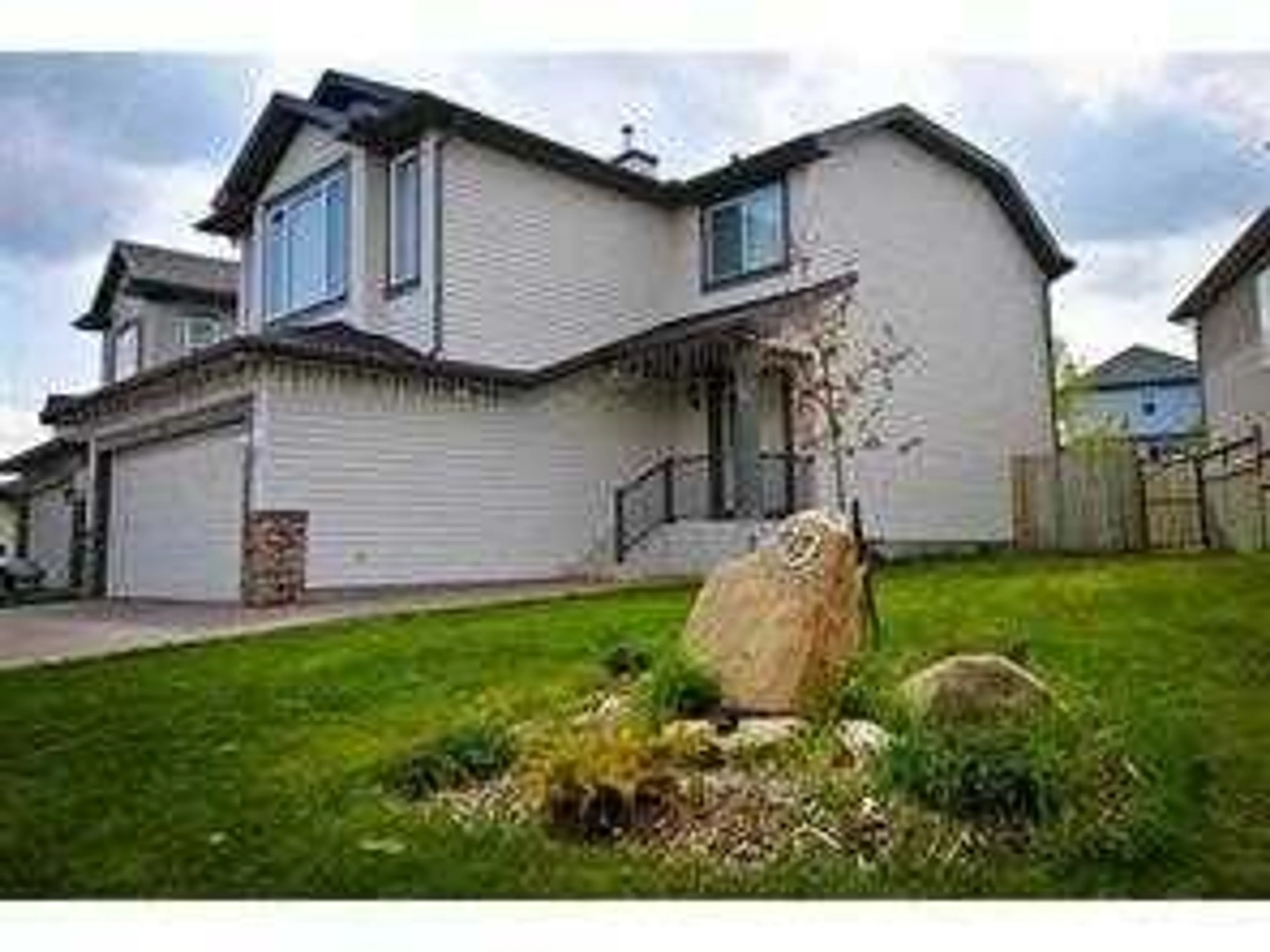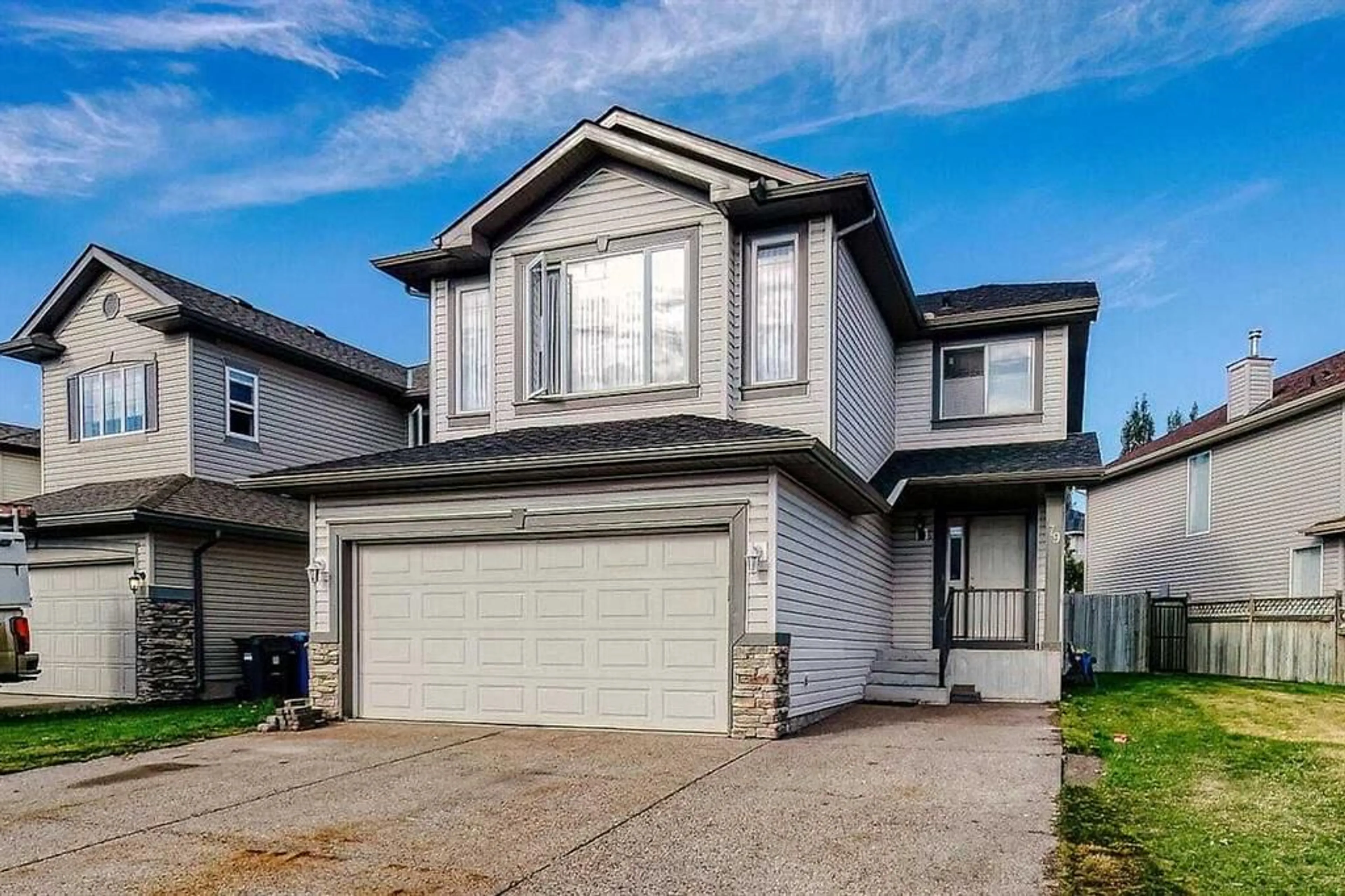79 Citadel Estate Hts, Calgary, Alberta T3G 5E4
Contact us about this property
Highlights
Estimated ValueThis is the price Wahi expects this property to sell for.
The calculation is powered by our Instant Home Value Estimate, which uses current market and property price trends to estimate your home’s value with a 90% accuracy rate.$745,000*
Price/Sqft$383/sqft
Est. Mortgage$3,006/mth
Tax Amount (2024)$4,151/yr
Days On Market5 days
Description
Welcome to 79 Citadel Estate Heights N.W. This 3 + 1 bedroom home offers a very open and functional floor plan. Main floor provides a large great room, newer and good size kitchen and eating area, hardwood floor and a laundry area with a newer set of washer & dryer. Upstairs offers a large Master bedroom with a 4-piece en-suite and a soaker tub as well as a walk-in closet. 2 more good sized bedrooms and a bonus room. Fully finished basement offers a large recreational room, a good size bedroom and a 3-piece washroom. Sunny West backyard, large deck as well as patio. This is a perfect home for a growing family, walking distance to ST.BRIGID school(Grade K. to 9)! Lots of green space around for kids to play, as this is an excellent family oriented neighborhood.
Property Details
Interior
Features
Main Floor
Living Room
18`8" x 11`7"Dining Room
16`7" x 7`1"Foyer
9`1" x 6`9"Kitchen
16`6" x 8`5"Exterior
Features
Parking
Garage spaces 2
Garage type -
Other parking spaces 0
Total parking spaces 2
Property History
 35
35

