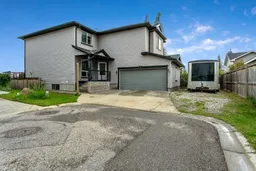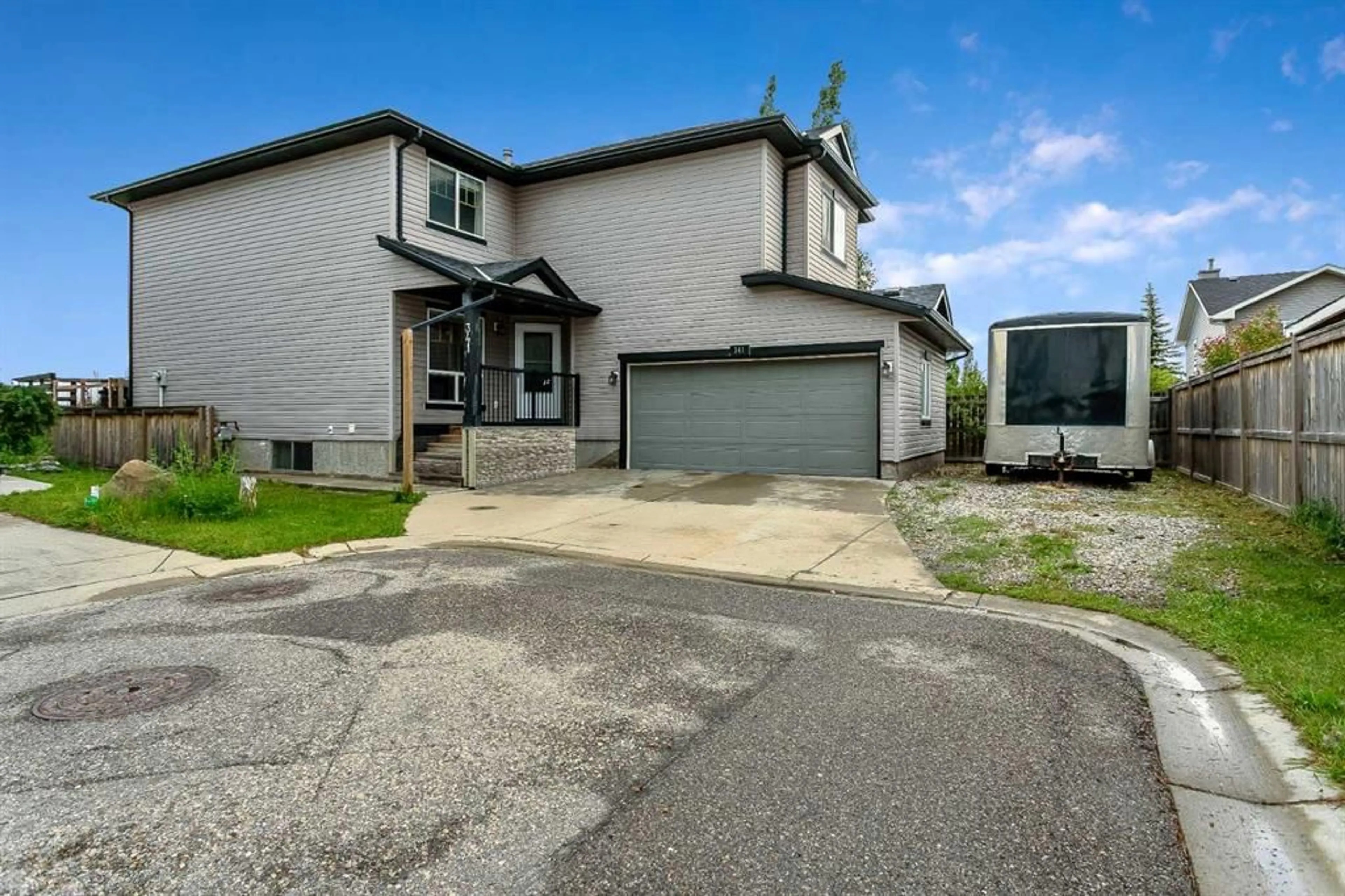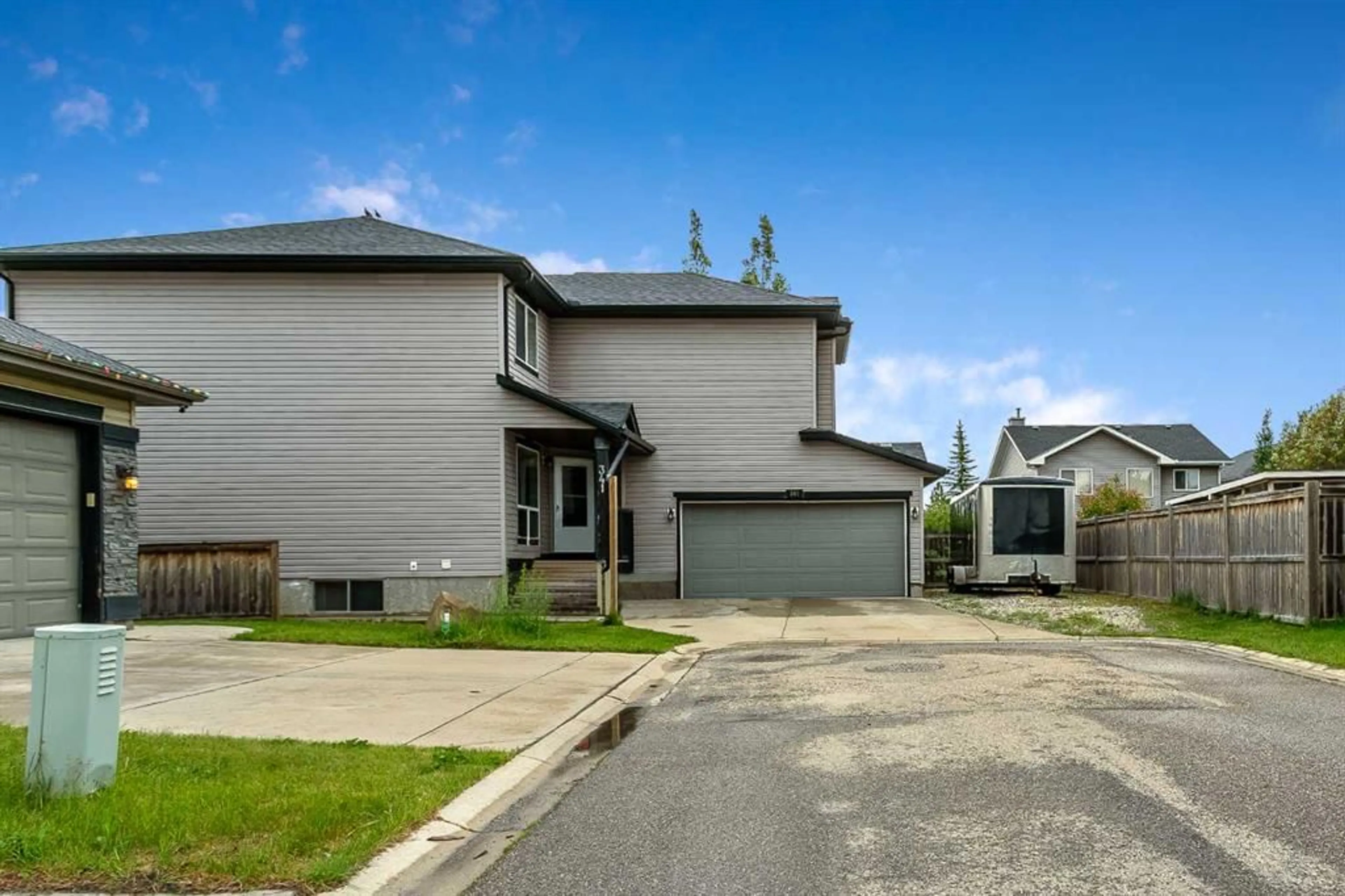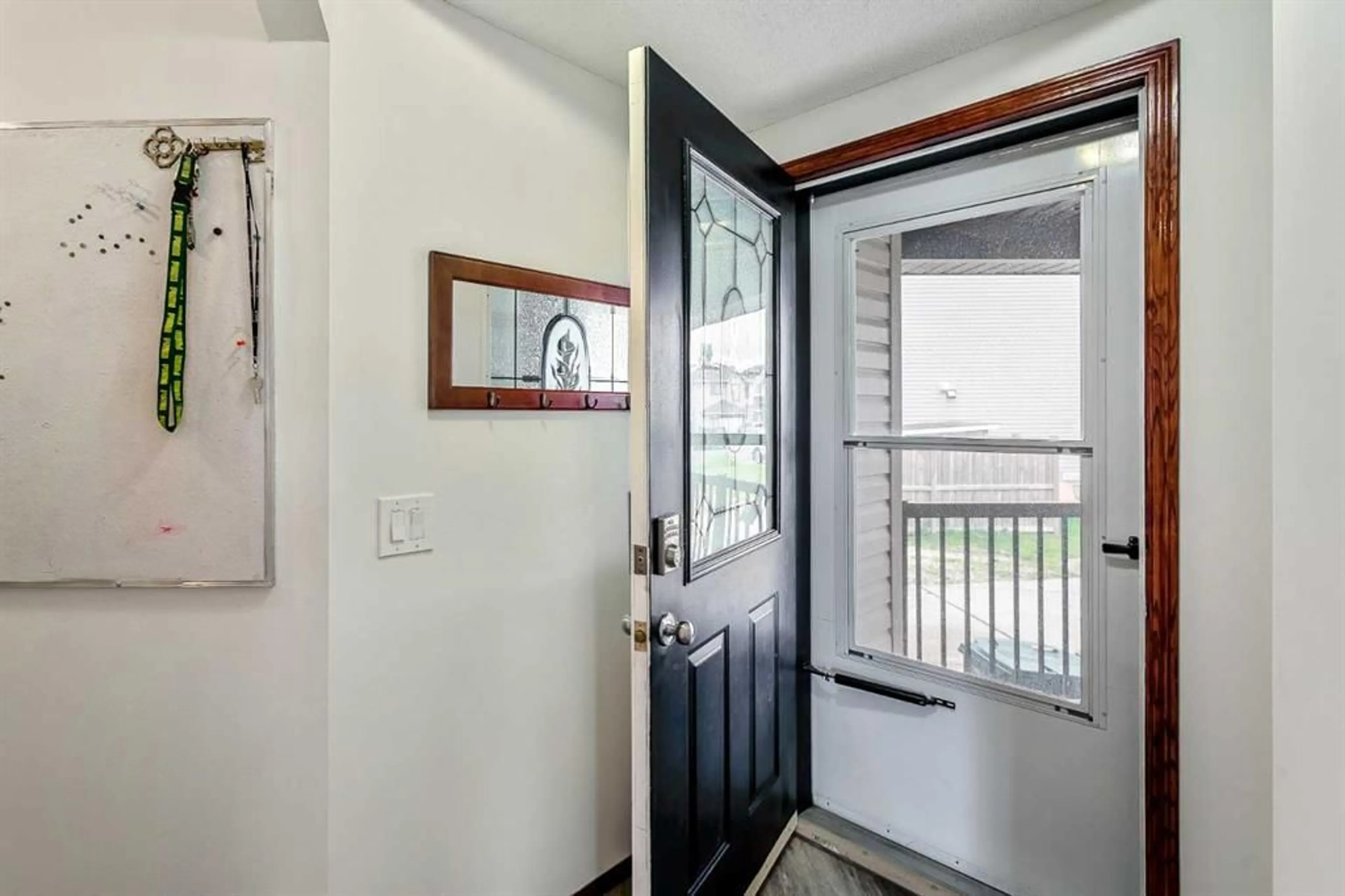341 Citadel Meadow Bay, Calgary, Alberta T3G 4Z3
Contact us about this property
Highlights
Estimated ValueThis is the price Wahi expects this property to sell for.
The calculation is powered by our Instant Home Value Estimate, which uses current market and property price trends to estimate your home’s value with a 90% accuracy rate.$761,000*
Price/Sqft$342/sqft
Days On Market24 days
Est. Mortgage$3,113/mth
Tax Amount (2024)$4,297/yr
Description
Welcome to this charming residence, tucked away in a peaceful cul-de-sac on one of the largest lots in the community. As you enter, you'll be greeted by an abundance of natural light streaming through the large windows. The versatile room near the entrance can serve as a bedroom, playroom, or office. The kitchen boasts ample cabinet space, a spacious pantry, and an island with a kitchen sink. The dining room offers plenty of space for formal dining or entertaining friends and family. Adjacent to the kitchen is a cozy living room, expanding the home's living space. The main level also features a laundry room with built-in shelves and a convenient half bathroom. Upstairs, you'll find a spacious bonus room with a gas-burning fireplace, creating a warm and inviting atmosphere. The upper floor is home to the primary retreat, complete with a walk-in closet and a 4-piece ensuite featuring a relaxing soaker tub. Additionally, there are two more bedrooms and a 4-piece bathroom on this level. The finished basement provides ample space for a family room, entertainment area, and includes a 4-piece bathroom. To complete this home is an oversized attached garage that comes with built-in shelves, a 220-volt outlet, and RV parking. Don't miss the opportunity to live in this wonderful community, with nearby schools and parks!
Property Details
Interior
Features
Upper Floor
Bedroom
10`0" x 10`11"Bedroom
9`11" x 12`2"Bonus Room
17`9" x 17`11"4pc Bathroom
5`5" x 7`6"Exterior
Features
Parking
Garage spaces 2
Garage type -
Other parking spaces 2
Total parking spaces 4
Property History
 50
50


