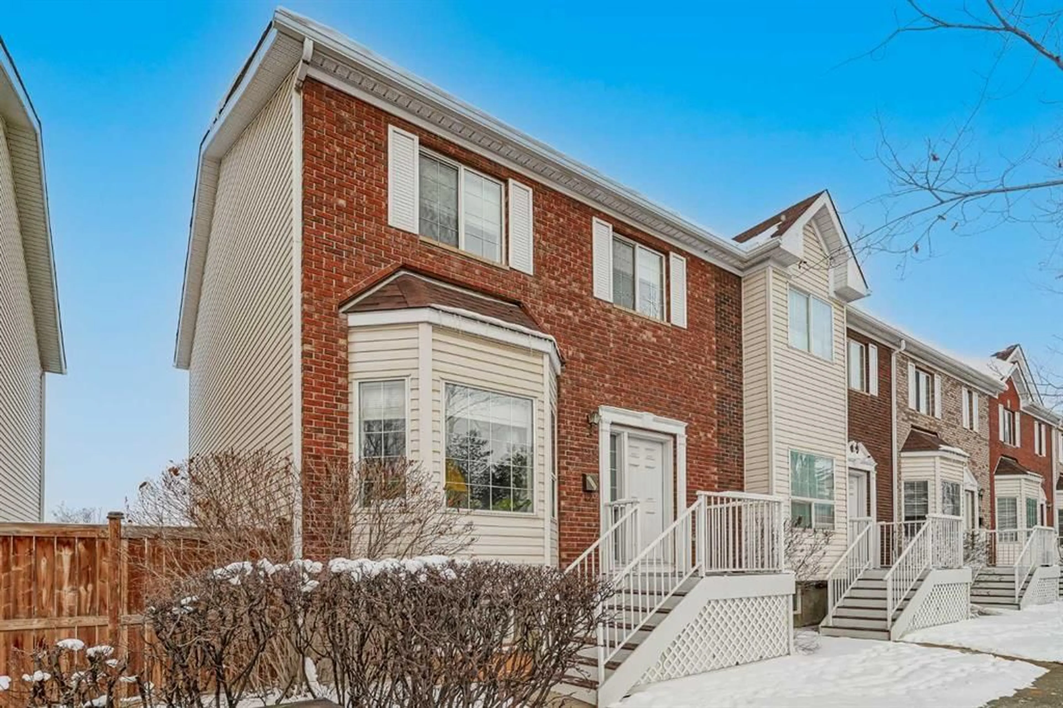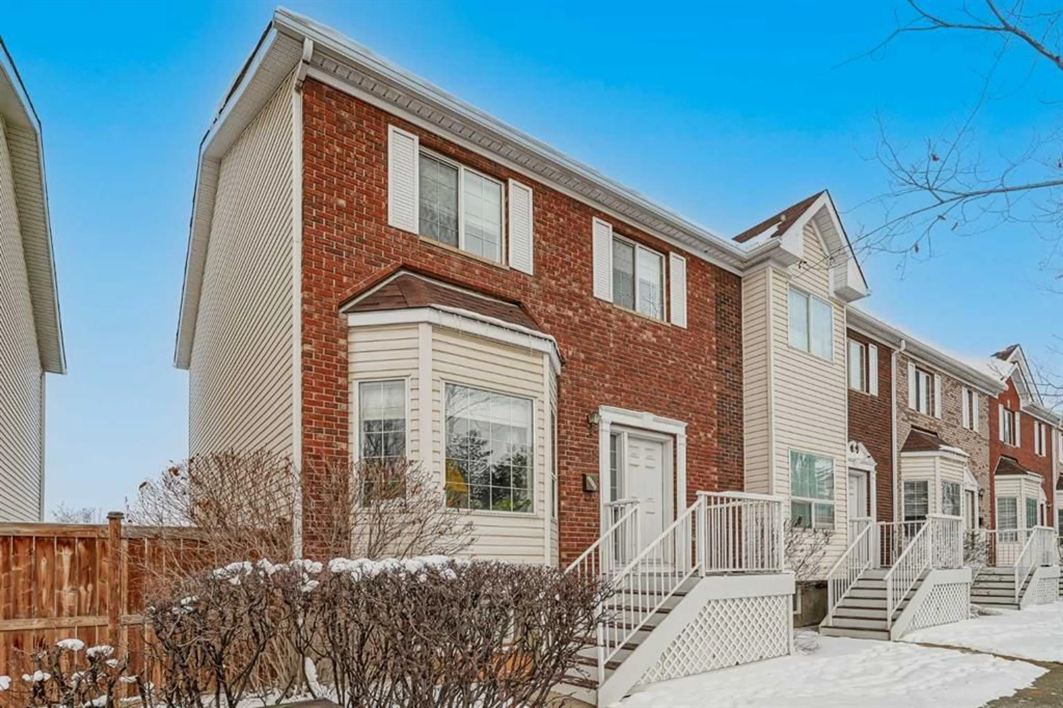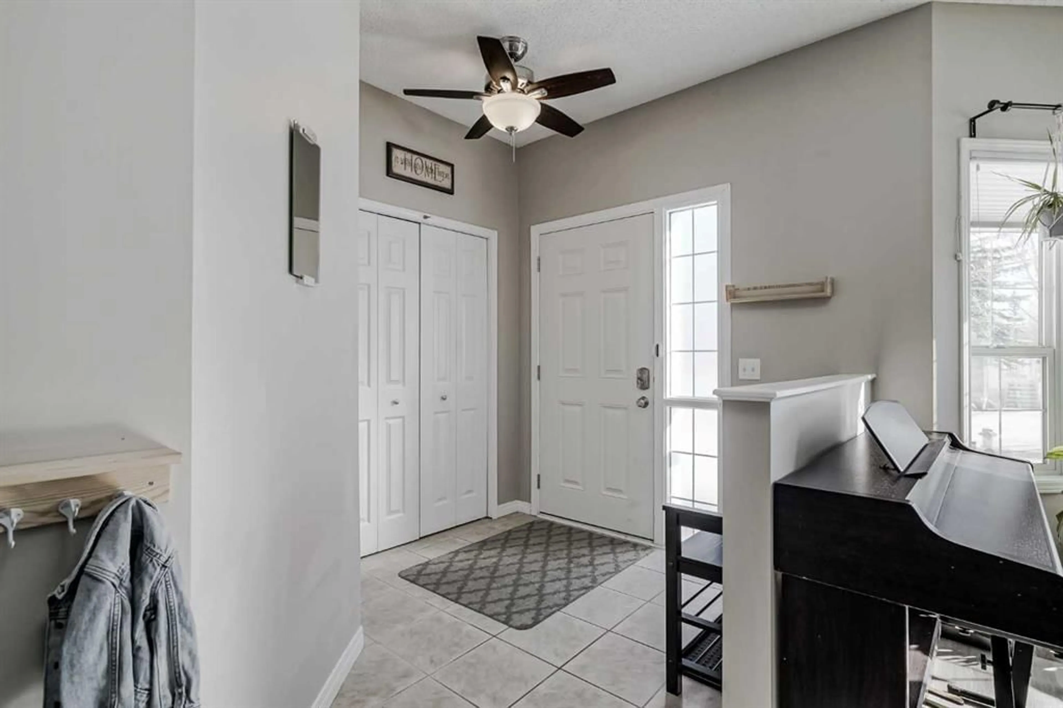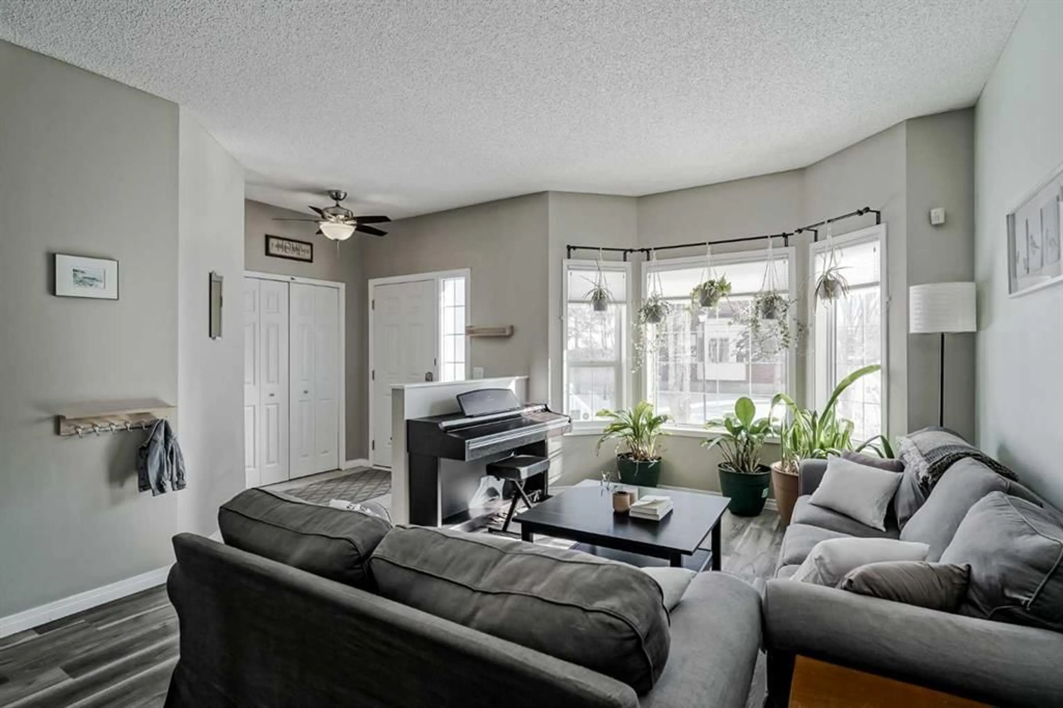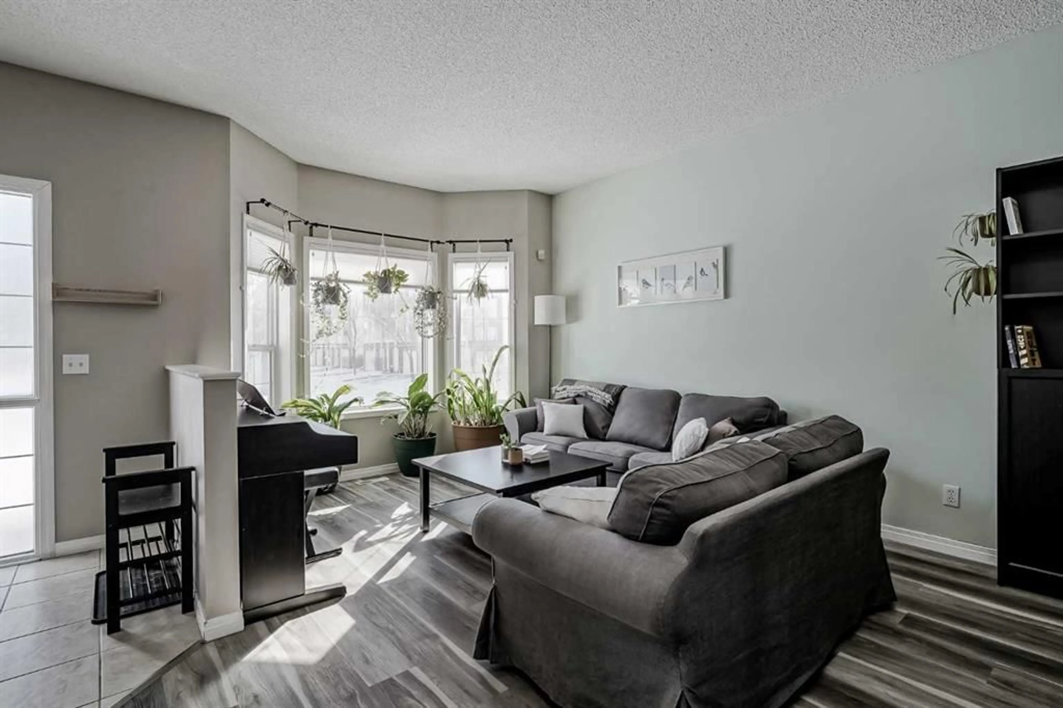225 Citadel Lane, Calgary, Alberta T3G 4E1
Contact us about this property
Highlights
Estimated ValueThis is the price Wahi expects this property to sell for.
The calculation is powered by our Instant Home Value Estimate, which uses current market and property price trends to estimate your home’s value with a 90% accuracy rate.Not available
Price/Sqft$342/sqft
Est. Mortgage$2,255/mo
Maintenance fees$499/mo
Tax Amount (2024)$2,636/yr
Days On Market1 day
Description
OPEN HOUSE Saturday Feb 22nd from 1pm to 3pm. This end-unit townhouse in the Palisades of Citadel offers modern upgrades, functional design, and excellent outdoor space. With 4 bedrooms, 2.5 baths, and a double detached garage, this home is built for comfort and convenience. The main floor features two distinct living areas and a formal dining space, creating a flexible layout for daily living and entertaining. The kitchen is well-equipped with granite countertops and an island. A garden door leads to the sunny west-facing deck, making backyard access effortless. Upstairs, the primary bedroom includes a spacious walk-in closet and a 4-piece ensuite with a soaker tub and separate shower. Two additional bedrooms and another 4-piece bath complete the upper level. The fully developed basement expands the living space with an open family room, laundry area, ample storage, and a fourth bedroom with a newer egress window. Recent updates include vinyl plank flooring, a new furnace, and a tankless water system. Other highlights include 9-ft ceilings, air conditioning, a gas fireplace, and a main-floor powder room. The fenced backyard features a composite deck, an at-grade patio, and a gas line for a barbecue. This is a well-managed condo, and the next owner will enjoy all-new windows being installed this year at no additional cost! Located with easy access to Stoney Trail, schools, parks, shopping, and dining, plus public transit just steps away. A well-maintained home in a fantastic location—schedule a viewing today.
Upcoming Open House
Property Details
Interior
Features
Second Floor
Bedroom
10`6" x 8`6"Bedroom
11`7" x 9`7"4pc Ensuite bath
8`4" x 8`3"4pc Bathroom
8`3" x 4`11"Exterior
Features
Parking
Garage spaces 2
Garage type -
Other parking spaces 1
Total parking spaces 3
Property History
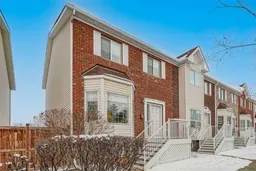 49
49
