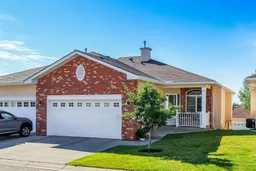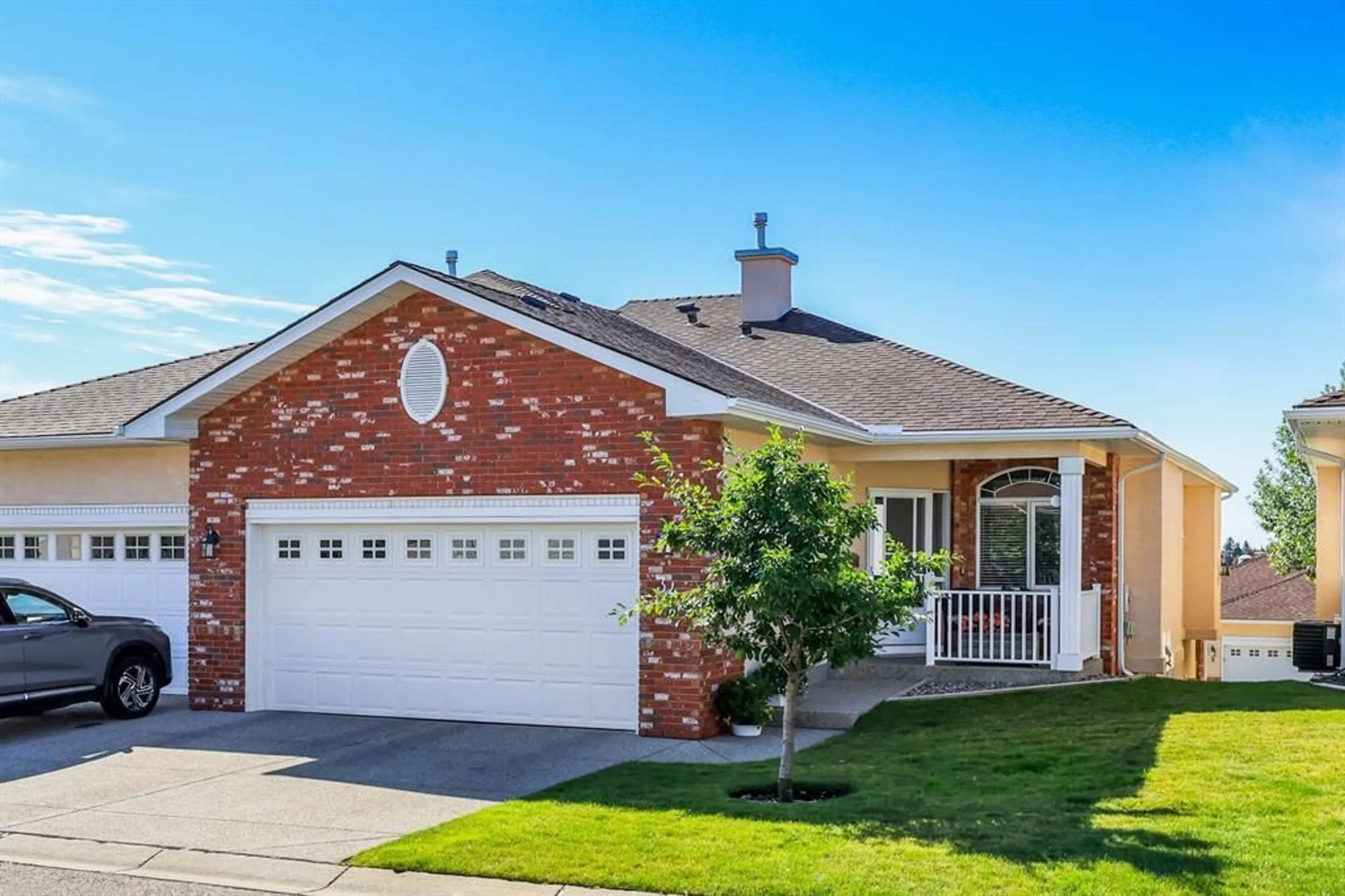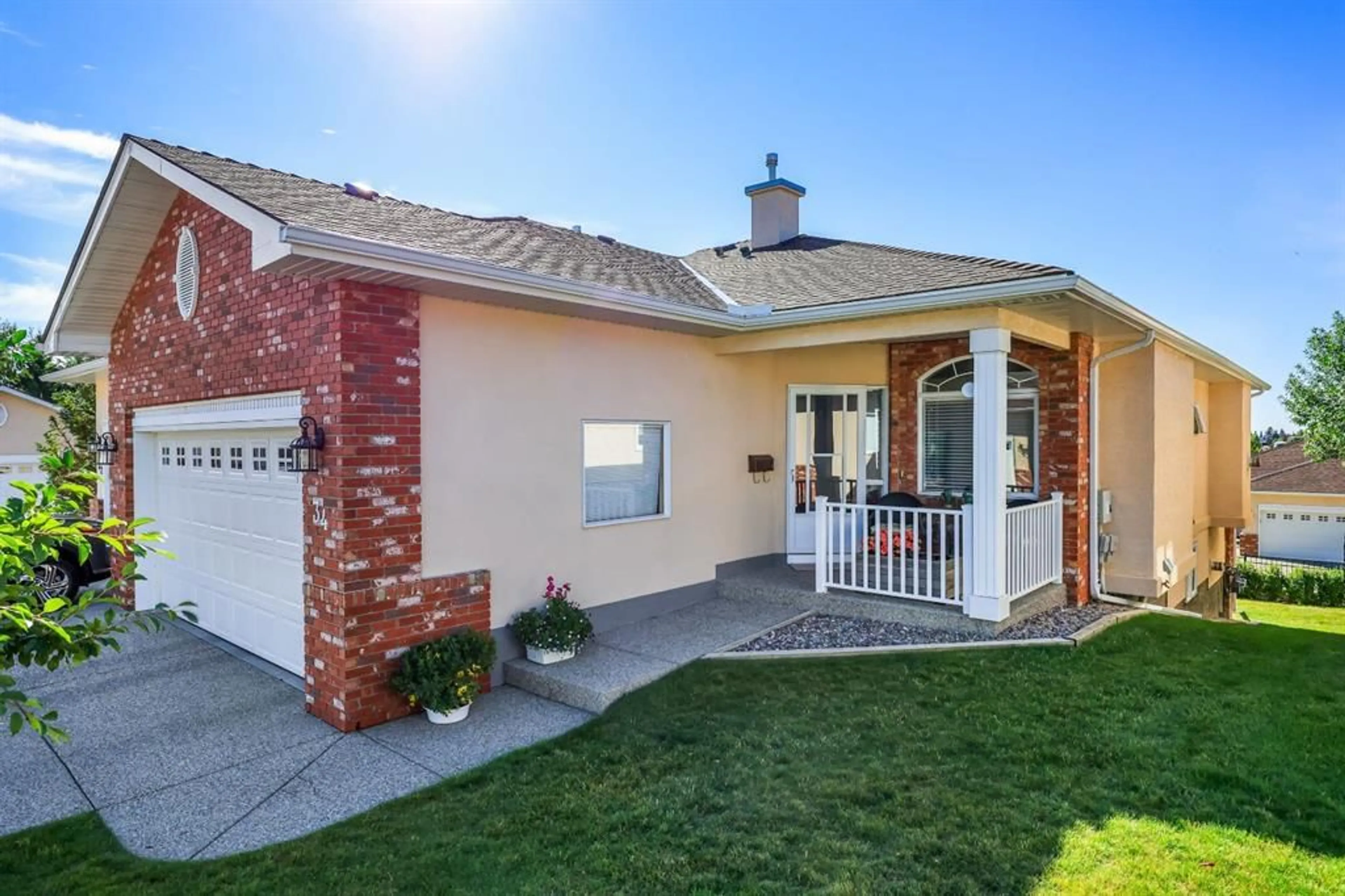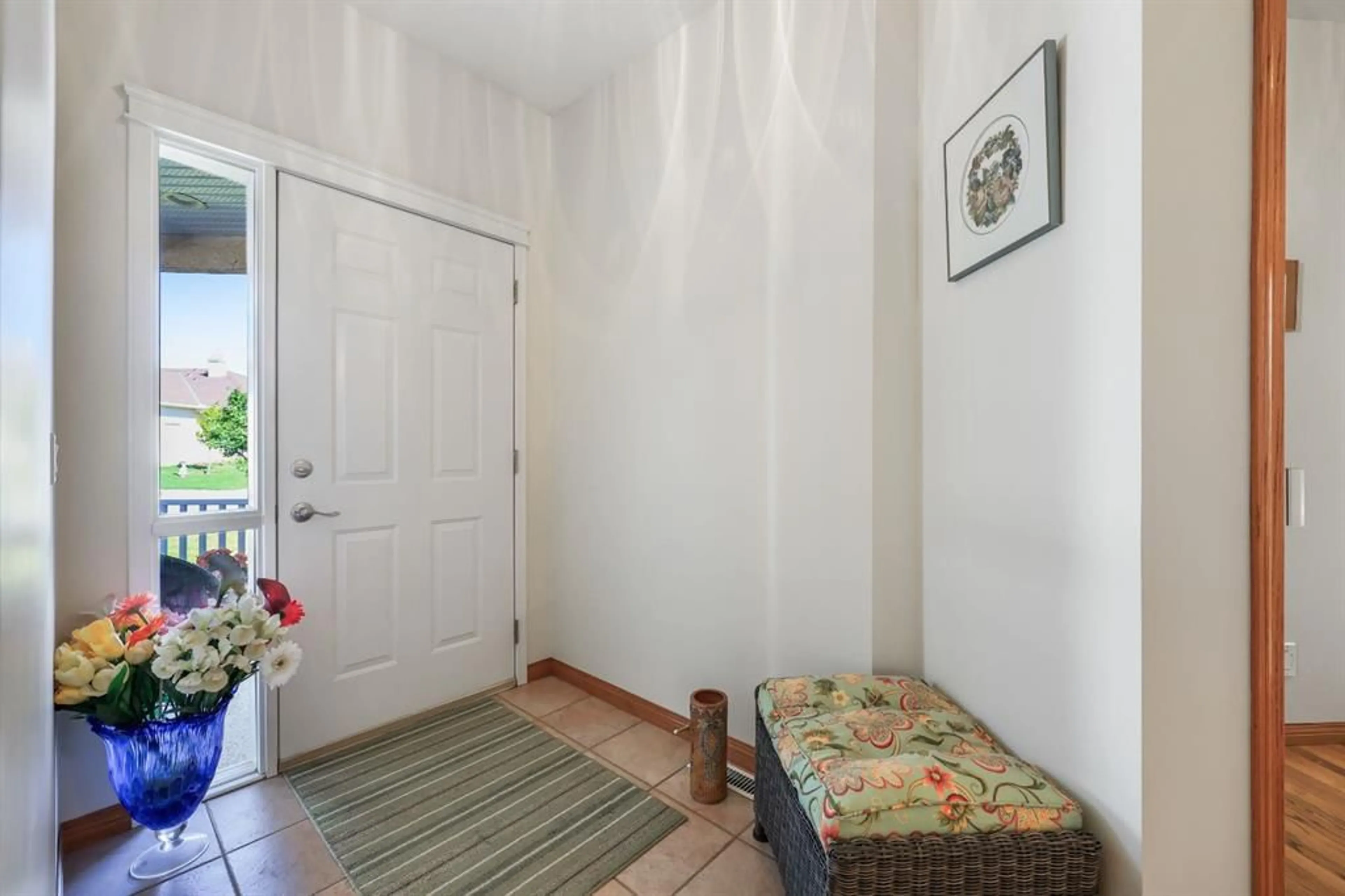99 Christie Pt #34, Calgary, Alberta T3H 3K8
Contact us about this property
Highlights
Estimated ValueThis is the price Wahi expects this property to sell for.
The calculation is powered by our Instant Home Value Estimate, which uses current market and property price trends to estimate your home’s value with a 90% accuracy rate.$682,000*
Price/Sqft$580/sqft
Est. Mortgage$3,221/mth
Maintenance fees$464/mth
Tax Amount (2024)$3,787/yr
Days On Market5 days
Description
Absolutely immaculate walkout villa with mountain views in Christie Park! Bungalow living at its finest with everything you need on the main floor. This gorgeous original owner home has been meticulously cared for and features a unique layout that you won't find in other units in Christie Point Estates. Gorgeous oak hardwood flooring on the main, formal dining room, bright white renovated kitchen along the back side of the home with electric cooktop, built-in wall oven, quartz counter tops, subway tile backsplash, large open living room with vaulted ceiling, gas fireplace and huge south facing windows with mountain views. Main floor also includes an updated laundry room, powder room, attached double garage, huge primary bedroom with walk-in closet and renovated 5-piece ensuite with jetted tub and a sunny south facing balcony to enjoy the views! Fully finished walkout basement with a large family room, additional fireplace, second bedroom for your guests, a full bath, lots of storage and a workbench in the utility room. Incredible offering that doesn't come along often! This home has had all the poly-b plumbing professionally removed and replaced with pex and the house is absolutely spotless. Truly an amazing home that won't last long so call today for your private showing!
Property Details
Interior
Features
Main Floor
Living Room
15`6" x 14`11"Kitchen
13`9" x 13`9"Dining Room
12`4" x 12`1"2pc Bathroom
0`0" x 0`0"Exterior
Features
Parking
Garage spaces 2
Garage type -
Other parking spaces 2
Total parking spaces 4
Property History
 41
41


