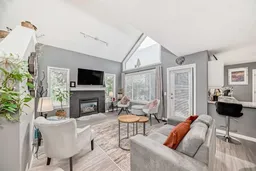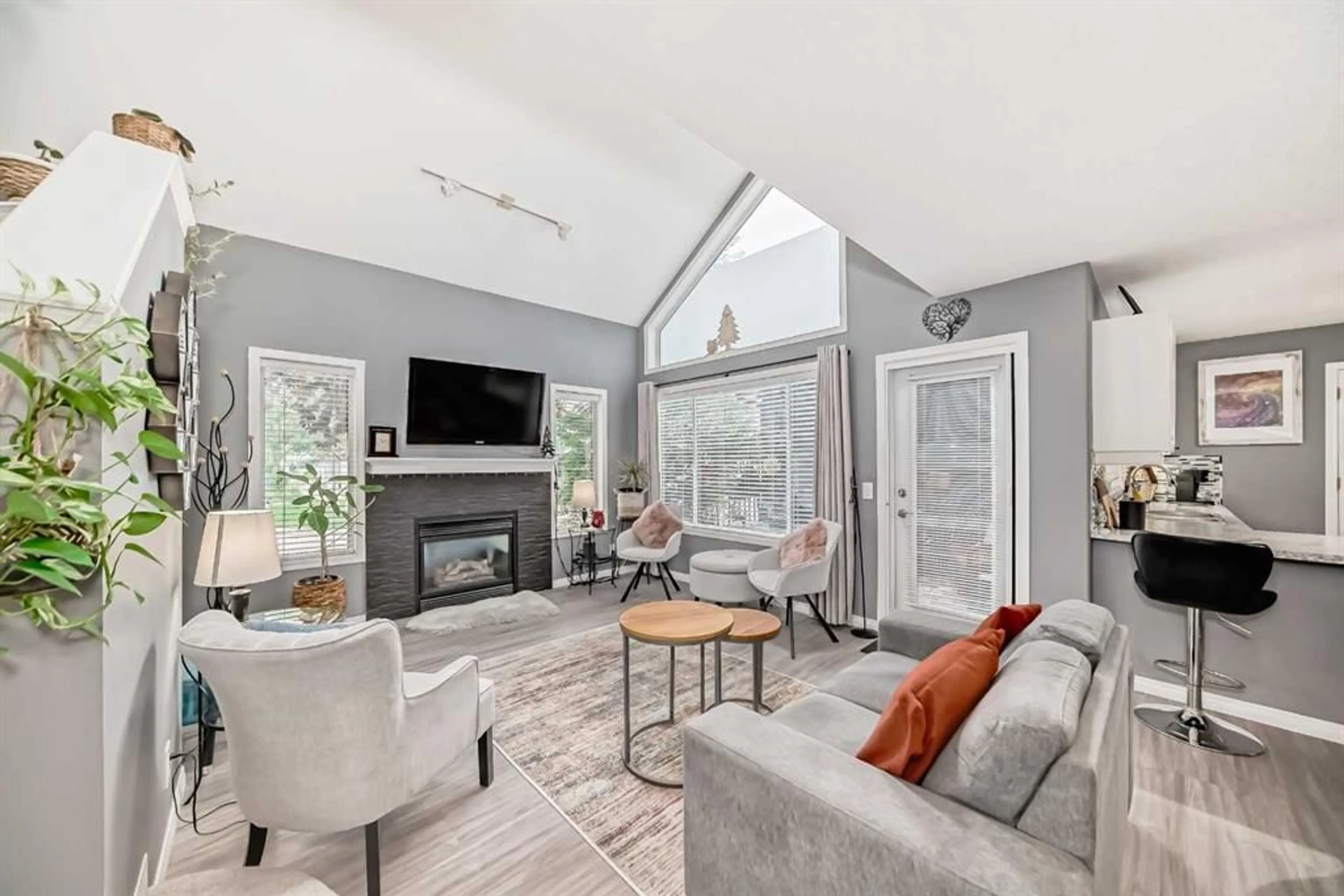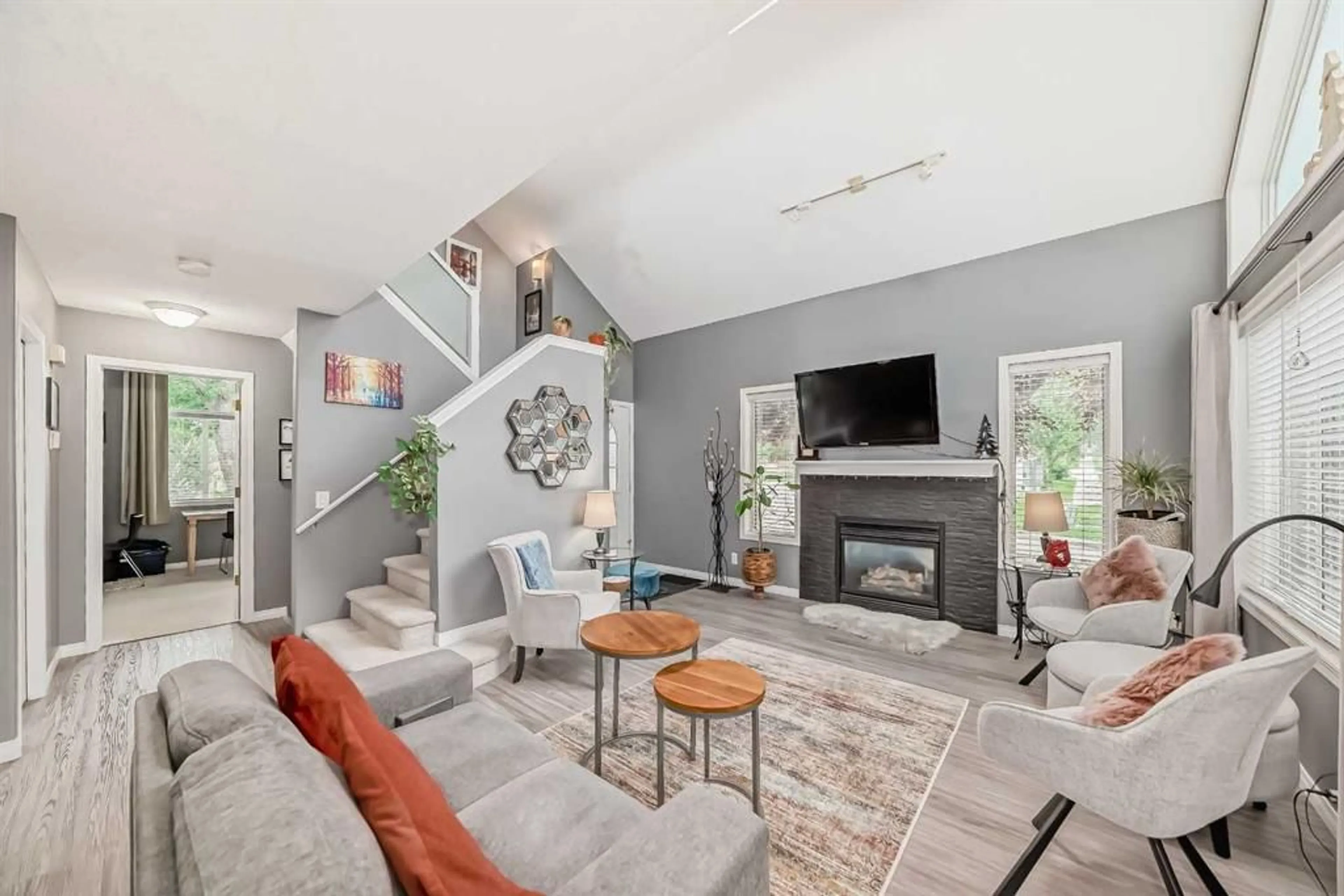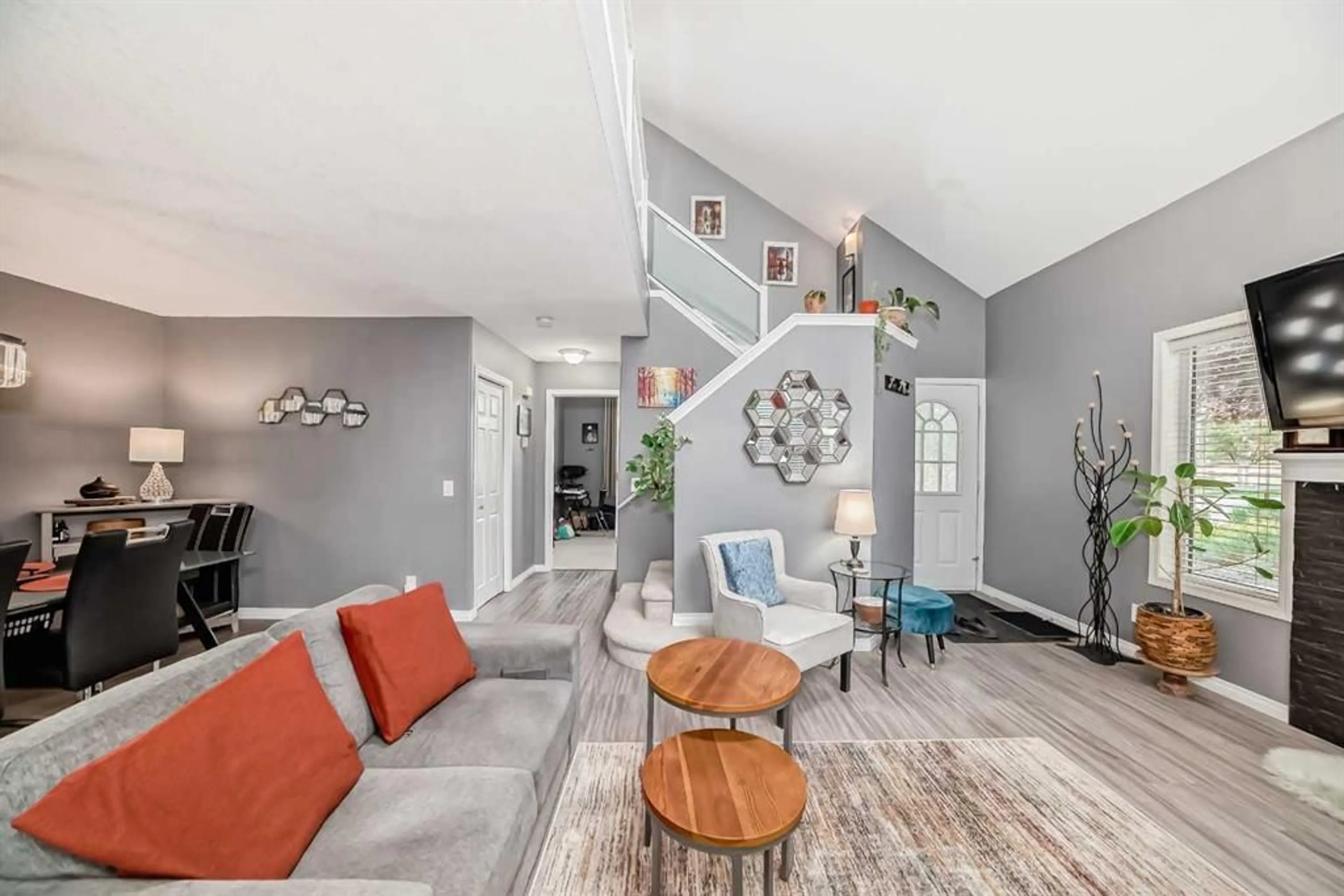5616 14 Ave #31, Calgary, Alberta T3H3P9
Contact us about this property
Highlights
Estimated ValueThis is the price Wahi expects this property to sell for.
The calculation is powered by our Instant Home Value Estimate, which uses current market and property price trends to estimate your home’s value with a 90% accuracy rate.$601,000*
Price/Sqft$406/sqft
Days On Market23 days
Est. Mortgage$2,147/mth
Maintenance fees$1120/mth
Tax Amount (2024)$3,032/yr
Description
This BRIGHT EXECUTIVE CORNER UNIT TOWNHOME features a unique, light-filled floor plan with large windows and soaring VAULTED CEILINGS. With 3 BEDROOMS, each offering its own bathroom & walk-in closet and a HEATED DOUBLE-ATTACHED GARAGE, this property combines functionality with style. On the main level, enjoy an OPEN FLOOR PLAN including a spacious living room with a gas fireplace, a dining area and a well-equipped kitchen including a breakfast bar, pantry and a newer fridge and dishwasher. The main floor also has a bedroom including a 4-pc ensuite bathroom with soaker tub and a walk-in closet, providing flexibility with the option for a main floor bedroom. Additional features on this level include a mudroom, laundry room and access to your PRIVATE PATIO, perfect for enjoying your morning coffee or evening relaxation. Upstairs, you will find another large bedroom with 2 closets and an ensuite bathroom inclusive of a jetted soaker tub. The fully finished basement offers ample extra living space, including a generous family room, a den, an exercise room/gym, a bonus room, a bedroom, a full bathroom, and plenty of storage. This expansive layout provides endless possibilities for use and customization. There is also IN-FLOOR HEATING! This prime location offers quick access to all amenities and transportation, just 1 block from the LRT! CONDO FEES INCLUDE ALL UTILITIES EXCEPT ELECTRICITY! Roof, building envelope, hot water tanks and garage floors have all been redone in 2108/19/20. Don't miss out on this opportunity to make this exceptional property your new home!
Property Details
Interior
Features
Main Floor
Entrance
3`8" x 3`1"Living Room
12`1" x 13`3"Eat in Kitchen
11`9" x 10`1"Pantry
5`6" x 4`6"Exterior
Features
Parking
Garage spaces 2
Garage type -
Other parking spaces 0
Total parking spaces 2
Property History
 48
48


