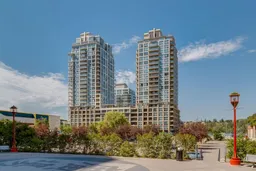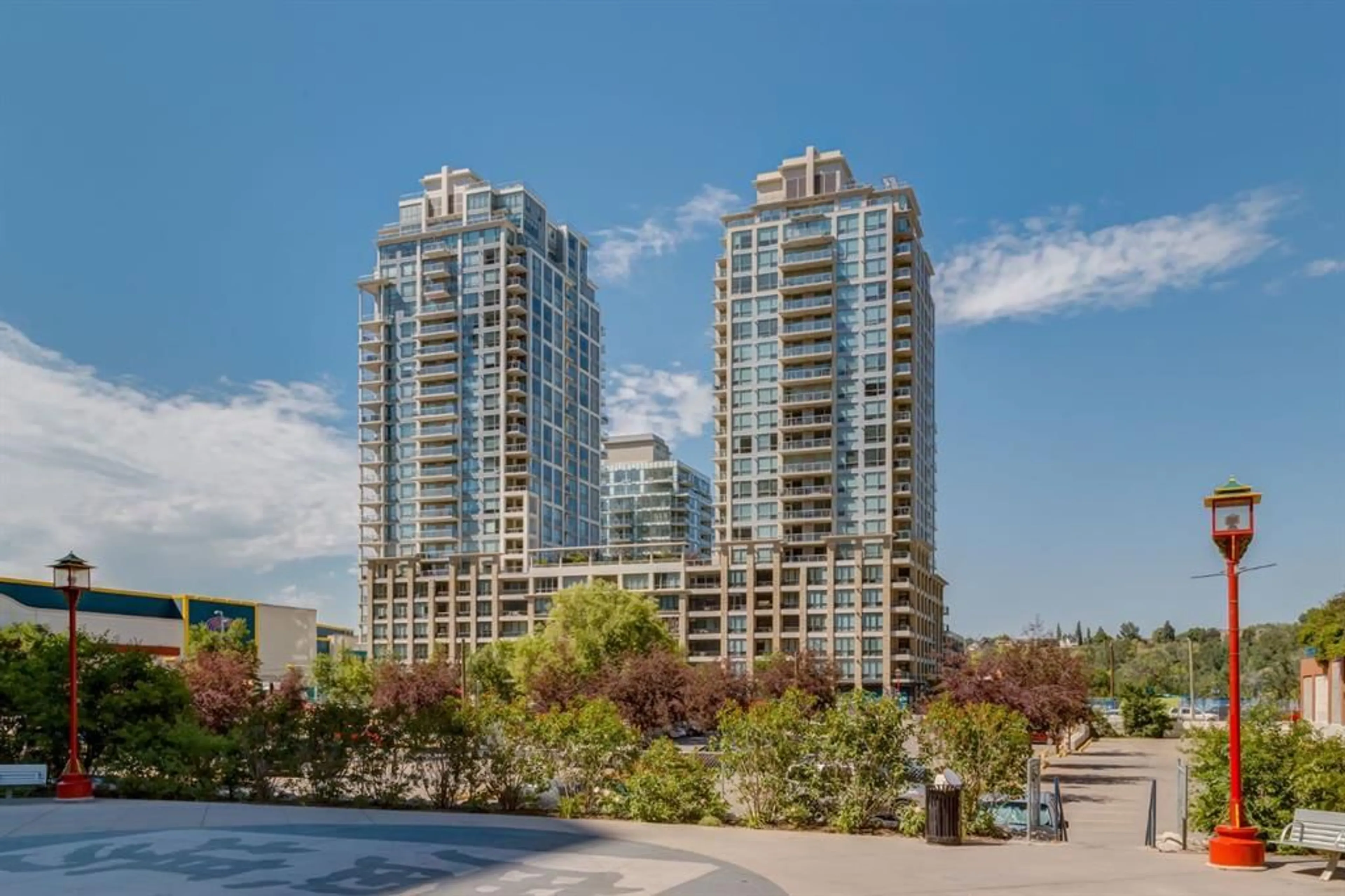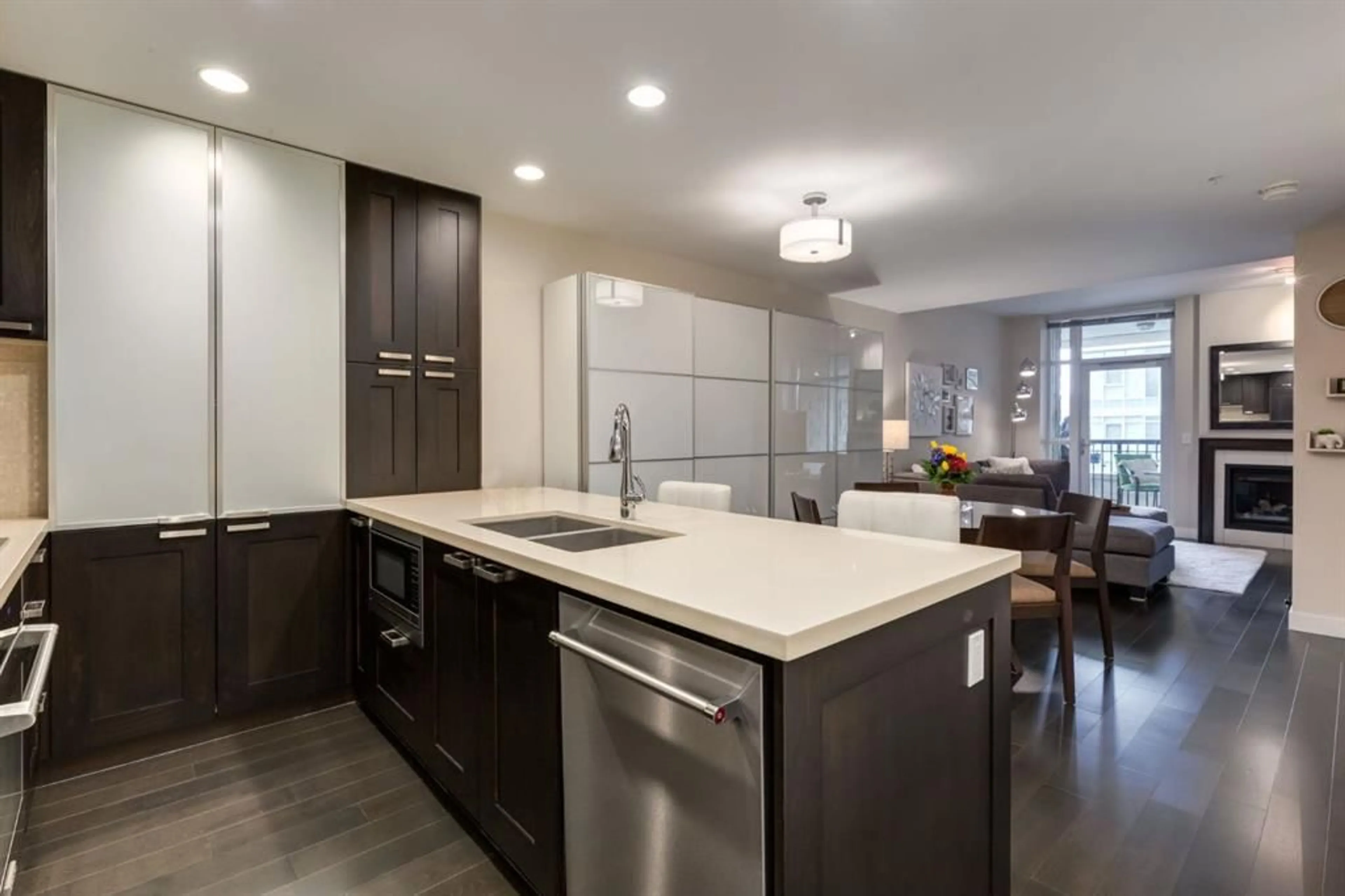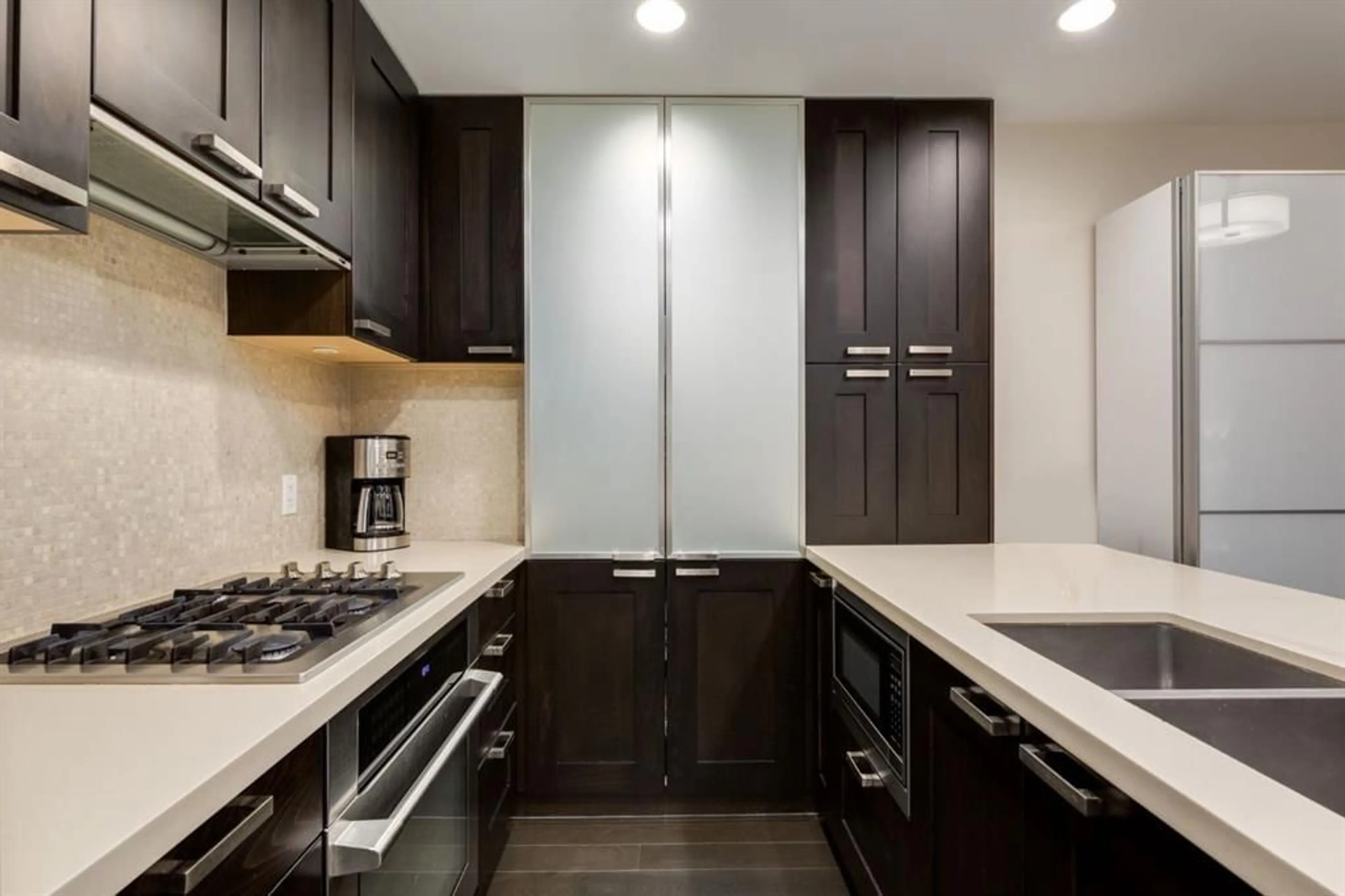222 Riverfront Ave #617, Calgary, Alberta T2P 0W3
Contact us about this property
Highlights
Estimated ValueThis is the price Wahi expects this property to sell for.
The calculation is powered by our Instant Home Value Estimate, which uses current market and property price trends to estimate your home’s value with a 90% accuracy rate.$337,000*
Price/Sqft$574/sqft
Days On Market40 days
Est. Mortgage$1,628/mth
Maintenance fees$657/mth
Tax Amount (2024)$2,328/yr
Description
OPEN HOUSE SATURDAY JULY 20th 2-4PM. MASSIVE PRICE ADJUSTMENT. Welcome to the "Waterfront", in the heart of our vibrant city. Walking distance to downtown amenities, shopping and the beautiful Calgary riverfront, the location can't be beat. This one bedroom and one bathroom condo has been well maintained for a fresh and bright feel. Walking in you will be greeted with a complete kitchen, including Electrolux gas range and built in Sub-Zero fridge. It's worth noting that Range, Washer and Dryer are not condo sized appliances - but rather full size. Featuring beautiful flooring throughout the living room, a gas fireplace and in unit AC, the comfort last all year long. The sunny patio is perfect for your morning coffee before you head down to visit the buildings amenities, including a fitness centre, sauna and theatre. This unit comes with assigned parking and a storage unit right on the same level as the home. Convenience all around, the building also features a car wash, guest parking, a party room and guest suite. Concierge is on site 8am-8pm as well as 24 hour security. If you are looking for the ultimate blend of comfort and convenience, this home is perfect for you! Don't hesitate and contact your realtor to book a showing today!
Property Details
Interior
Features
Main Floor
Kitchen With Eating Area
9`7" x 8`11"Living Room
12`11" x 10`11"Dining Room
7`0" x 7`0"Foyer
5`2" x 3`10"Exterior
Features
Parking
Garage spaces -
Garage type -
Total parking spaces 1
Condo Details
Amenities
Bicycle Storage, Car Wash, Elevator(s), Fitness Center, Guest Suite, Party Room
Inclusions
Property History
 28
28


