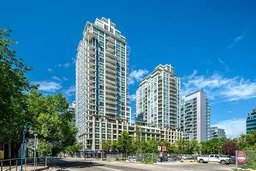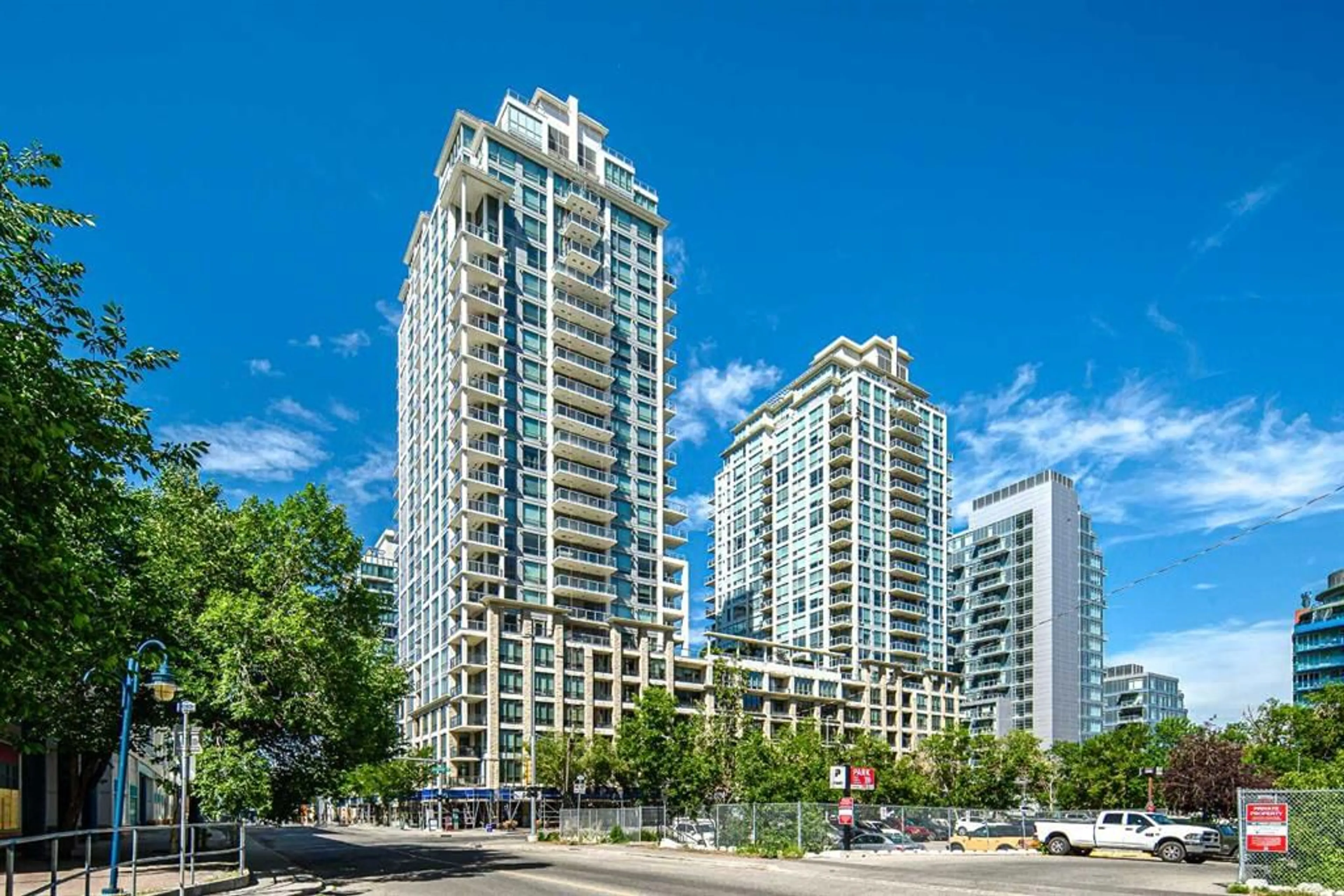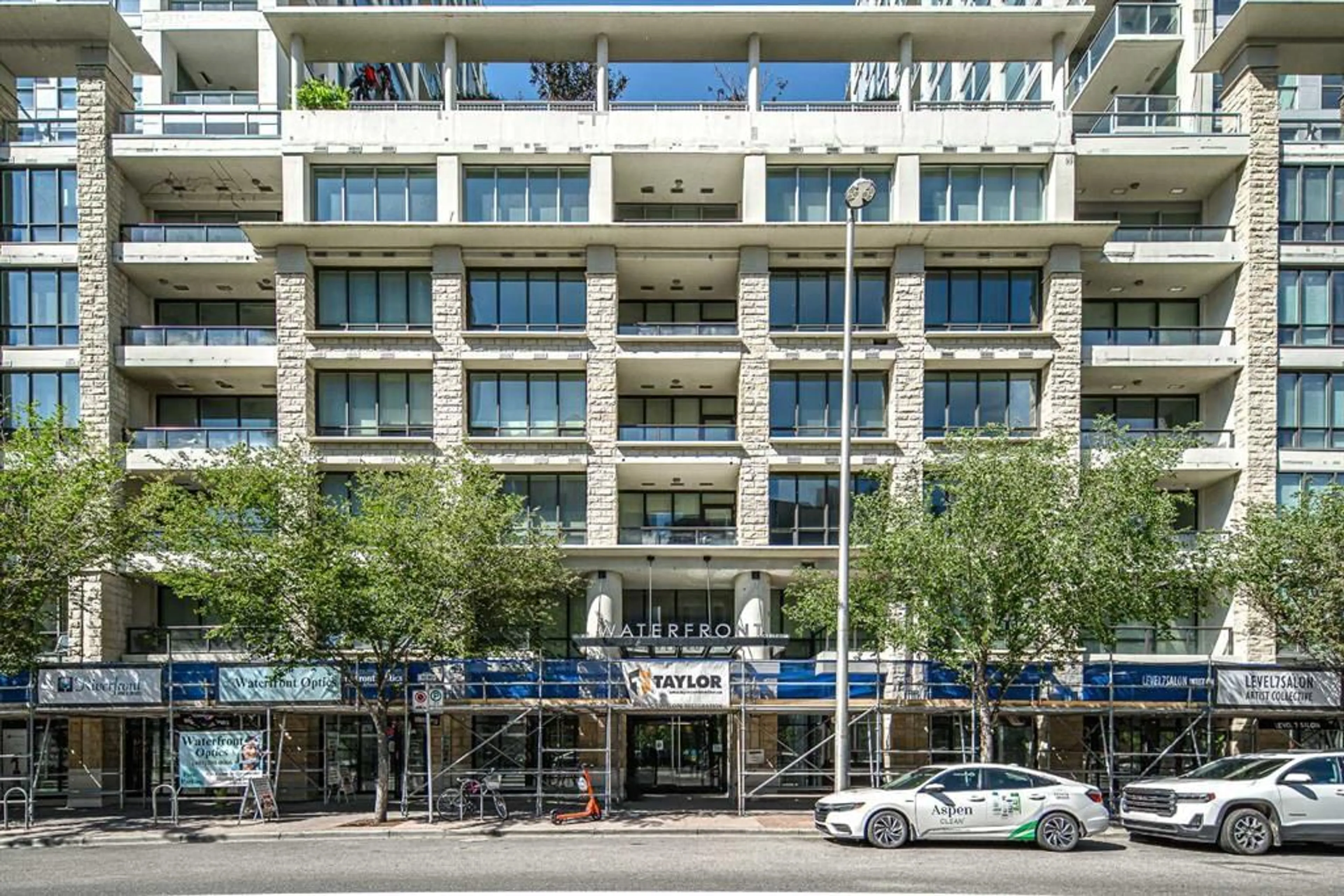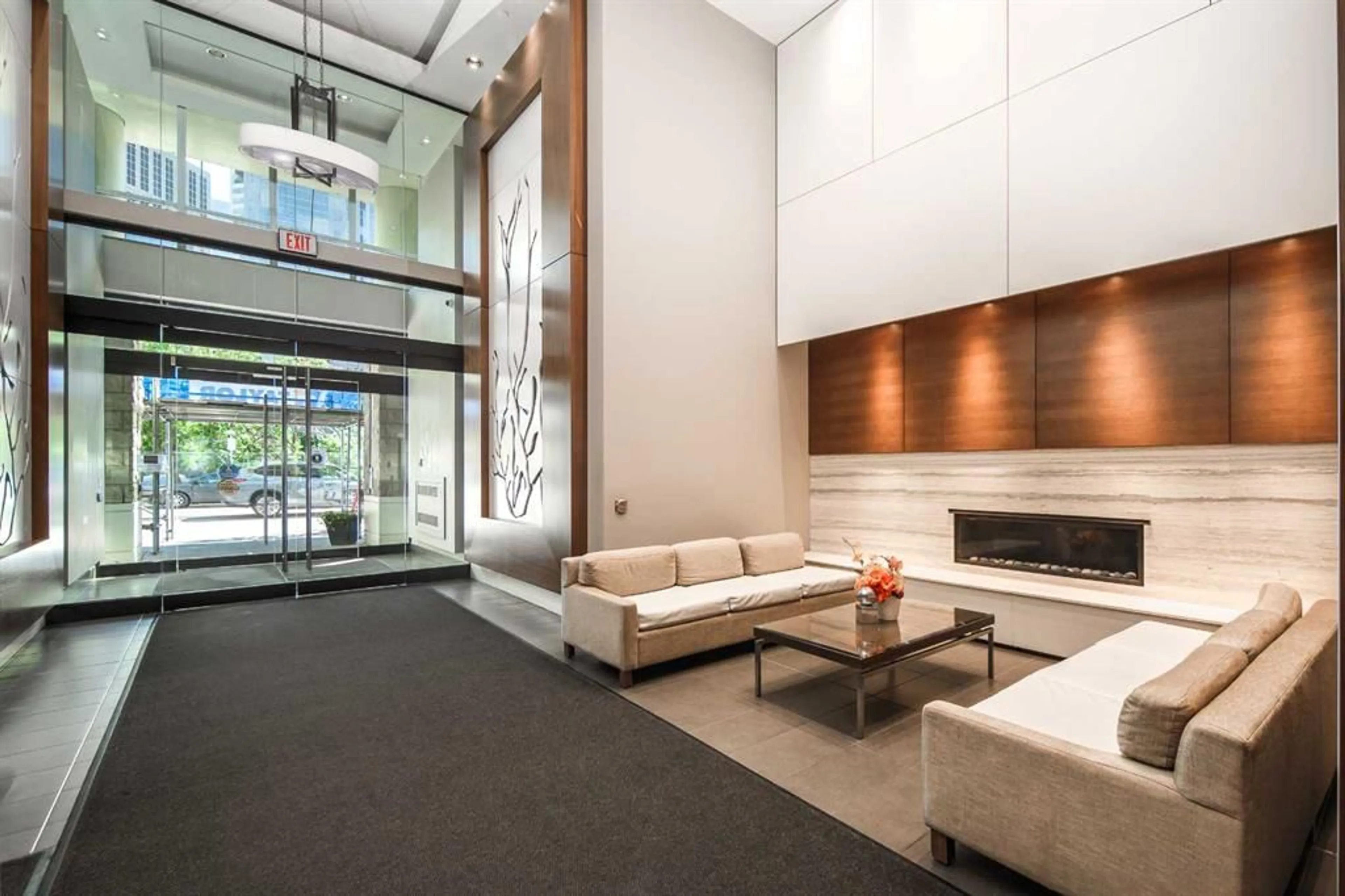222 Riverfront Ave #555, Calgary, Alberta T2P 0W3
Contact us about this property
Highlights
Estimated ValueThis is the price Wahi expects this property to sell for.
The calculation is powered by our Instant Home Value Estimate, which uses current market and property price trends to estimate your home’s value with a 90% accuracy rate.$324,000*
Price/Sqft$637/sqft
Days On Market12 days
Est. Mortgage$1,666/mth
Maintenance fees$565/mth
Tax Amount (2024)$2,198/yr
Description
Welcome to this beautifully quiet upgraded unit on the top floor of Waterfront Tower, offering a tranquil escape with breathtaking courtyard views and abundant natural light. This one-of-a-kind residence faces the preferred east direction, ensuring golden sunshine year-round. Situated just steps away from the Bow River, Princess Island Park, and the incredible pathways leading into the downtown core and historic Kensington market, this unit offers both convenience and luxury. The high-quality laminated flooring complements throughout the space. The open-concept living room boasts soaring 9-foot ceilings and floor-to-ceiling windows, flooding the space with natural light. The elegantly designed kitchen features quartz countertops, professional stainless-steel appliances, modern cabinetry, ample cupboard space, a large counter area, a single stainless-steel sink, and a garburator. A thoughtfully placed built-in desk in its own space adds to the unit’s convenience. The master suite includes two double closets, a 3-piece bath with a quartz countertop, an undermount sink, a stand-up shower, and ceramic tile flooring. The laundry/storage space is equipped with a stackable washer/dryer set for your convenience. This unit also includes an underground parking stall and a storage locker. Additionally, central air conditioning ensures year-round comfort. Don’t miss the opportunity to view this exceptional residential gem on the market!
Property Details
Interior
Features
Main Floor
Laundry
2`3" x 2`9"3pc Bathroom
4`11" x 8`5"Bedroom - Primary
10`5" x 8`3"Living Room
14`0" x 11`8"Exterior
Features
Parking
Garage spaces -
Garage type -
Total parking spaces 1
Condo Details
Amenities
Elevator(s), Fitness Center, Party Room, Recreation Facilities, Secured Parking, Visitor Parking
Inclusions
Property History
 38
38


