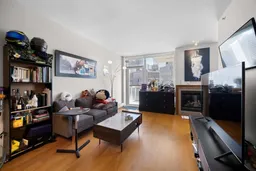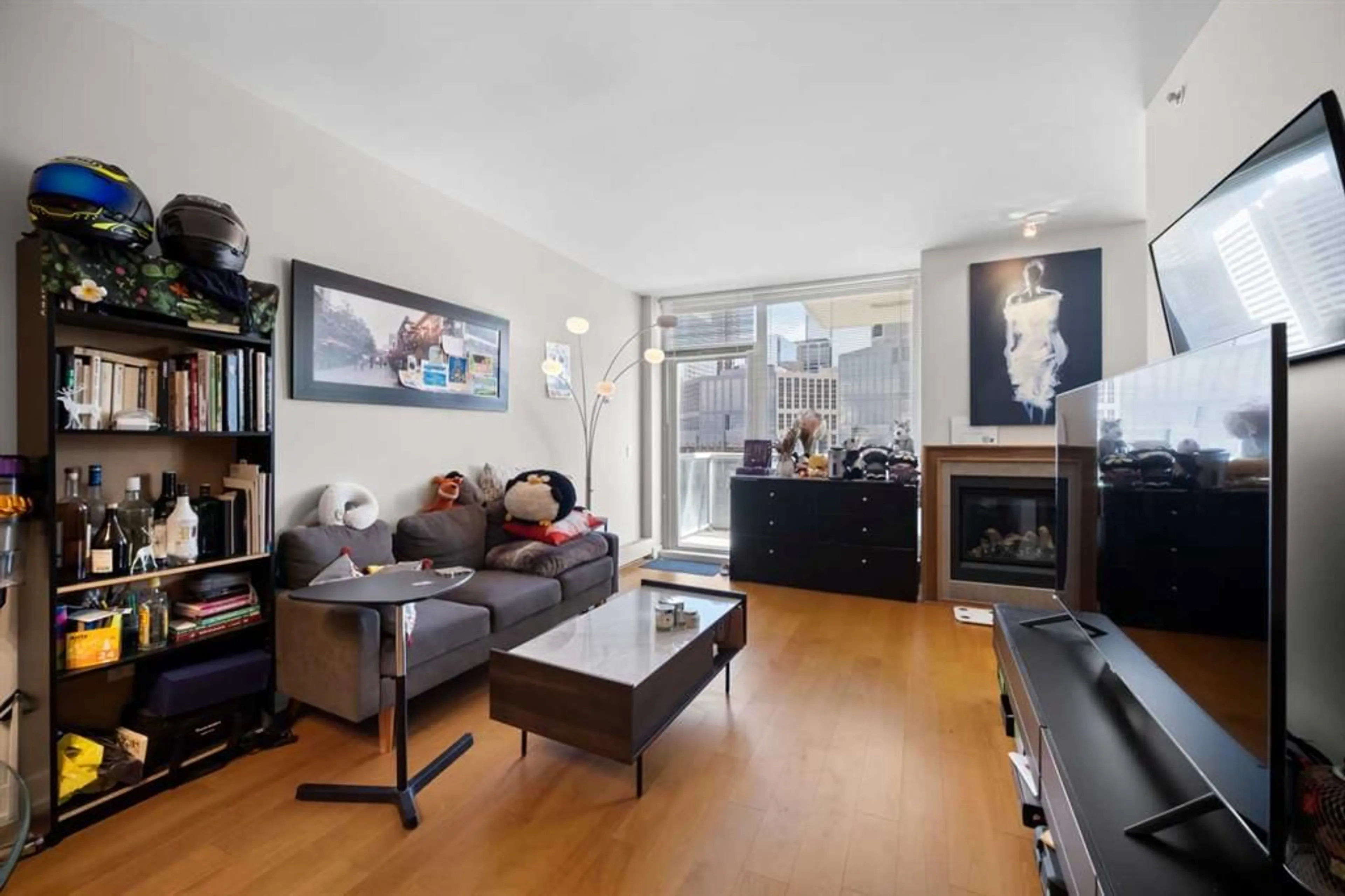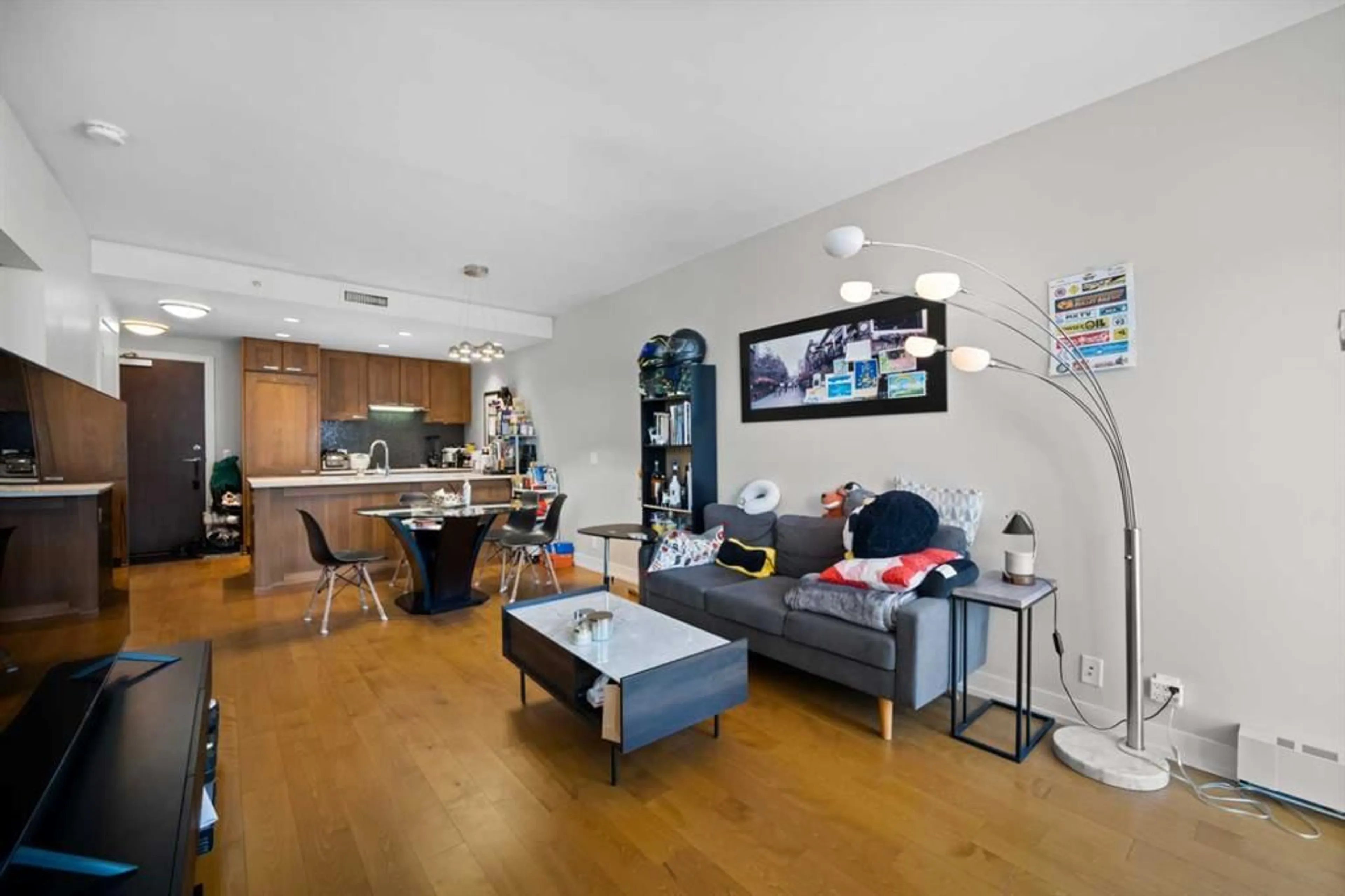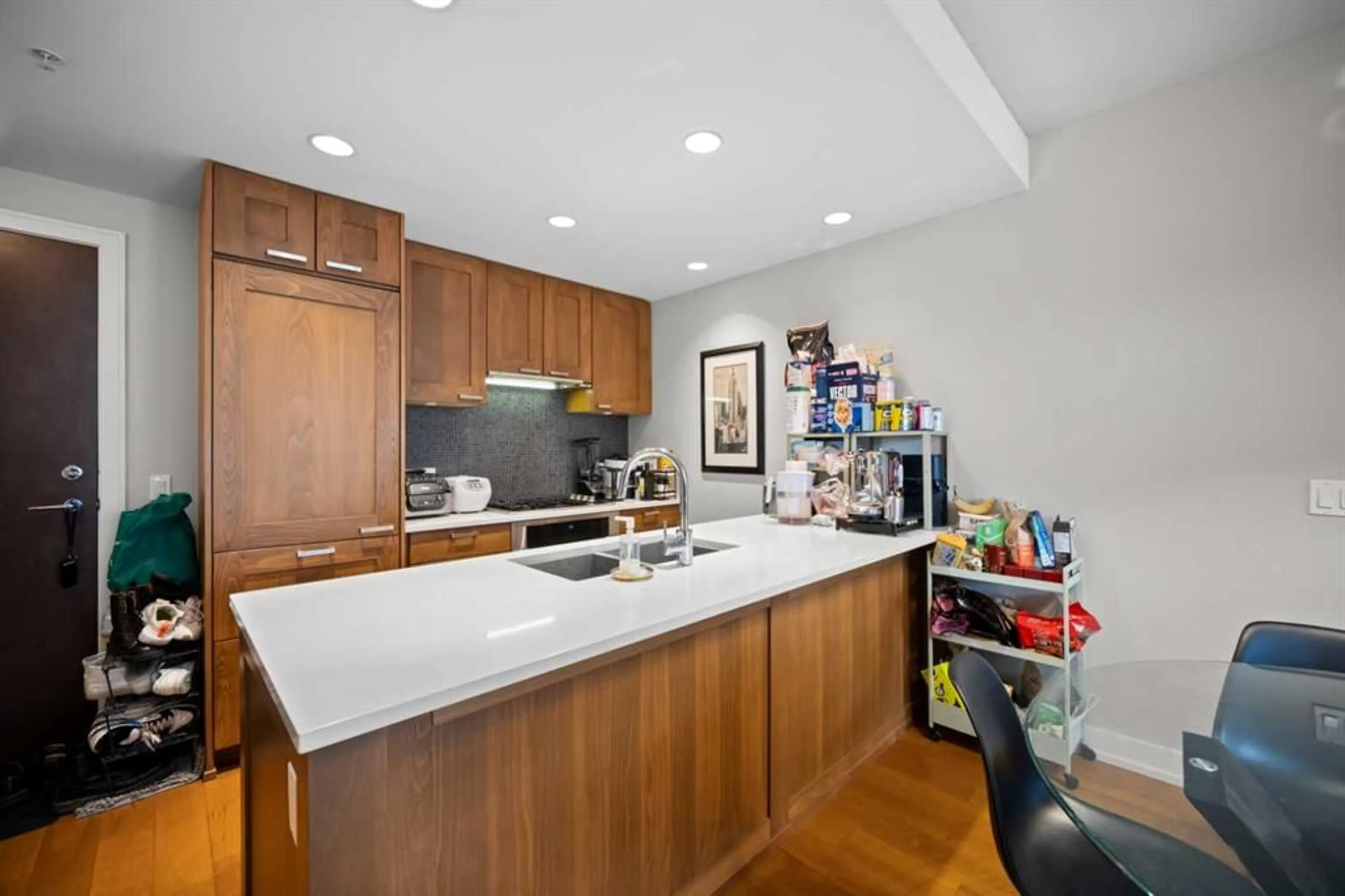222 Riverfront Ave #2026, Calgary, Alberta T2P 0X2
Contact us about this property
Highlights
Estimated ValueThis is the price Wahi expects this property to sell for.
The calculation is powered by our Instant Home Value Estimate, which uses current market and property price trends to estimate your home’s value with a 90% accuracy rate.$323,000*
Price/Sqft$609/sqft
Days On Market75 days
Est. Mortgage$1,632/mth
Maintenance fees$564/mth
Tax Amount (2023)$2,257/yr
Description
Explore this cozy 1 Bed + Den Apartment 623 sq. ft. located in the popular Waterfront. The unit features an 8'9" ceiling and gleaming hardwood flooring throughout. The South-facing Living Room boasts a gas fireplace and floor-to-ceiling windows, flooding the space with sunlight and offering stunning Downtown views from the unit-width Balcony. Adjacent to the Living Room is a Den, perfect for work with its captivating view. The Master Bedroom features 2 frosted sliding doors, leading to a 4 pc Bath with quartz counters and Laundry facilities, and a cheater door leads to the Kitchen. The Kitchen is equipped with w/ SS appliances (including a gas stove and built-in Fridge), quartz countertops with an eating bar, and cabinets that reach up to the ceiling. The Dining Room connects the Kitchen and the Living Room. This unit includes A/C, an Assigned Underground Parking stall, and an Assigned Storage. The complex offers an array of resort-like amenities such as Fitness facilities, a Movie Theater, a Social Lounge, a Hot Tub, a Sauna, an Outdoor Garden, Visitor Parking, and more. Conveniently located just two blocks from the Downtown Core, Walk to the River and Princess Island, Eau Claire Market, Chinatown, and the C-train Station, this apartment offers the ultimate urban living experience. Don't miss out on this opportunity!
Property Details
Interior
Features
Main Floor
Living Room
11`5" x 11`5"Dining Room
11`5" x 8`3"Kitchen
8`9" x 8`5"Bedroom - Primary
9`8" x 8`10"Exterior
Features
Parking
Garage spaces -
Garage type -
Total parking spaces 1
Condo Details
Amenities
Car Wash, Elevator(s), Fitness Center, Party Room, Recreation Facilities, Visitor Parking
Inclusions
Property History
 27
27


