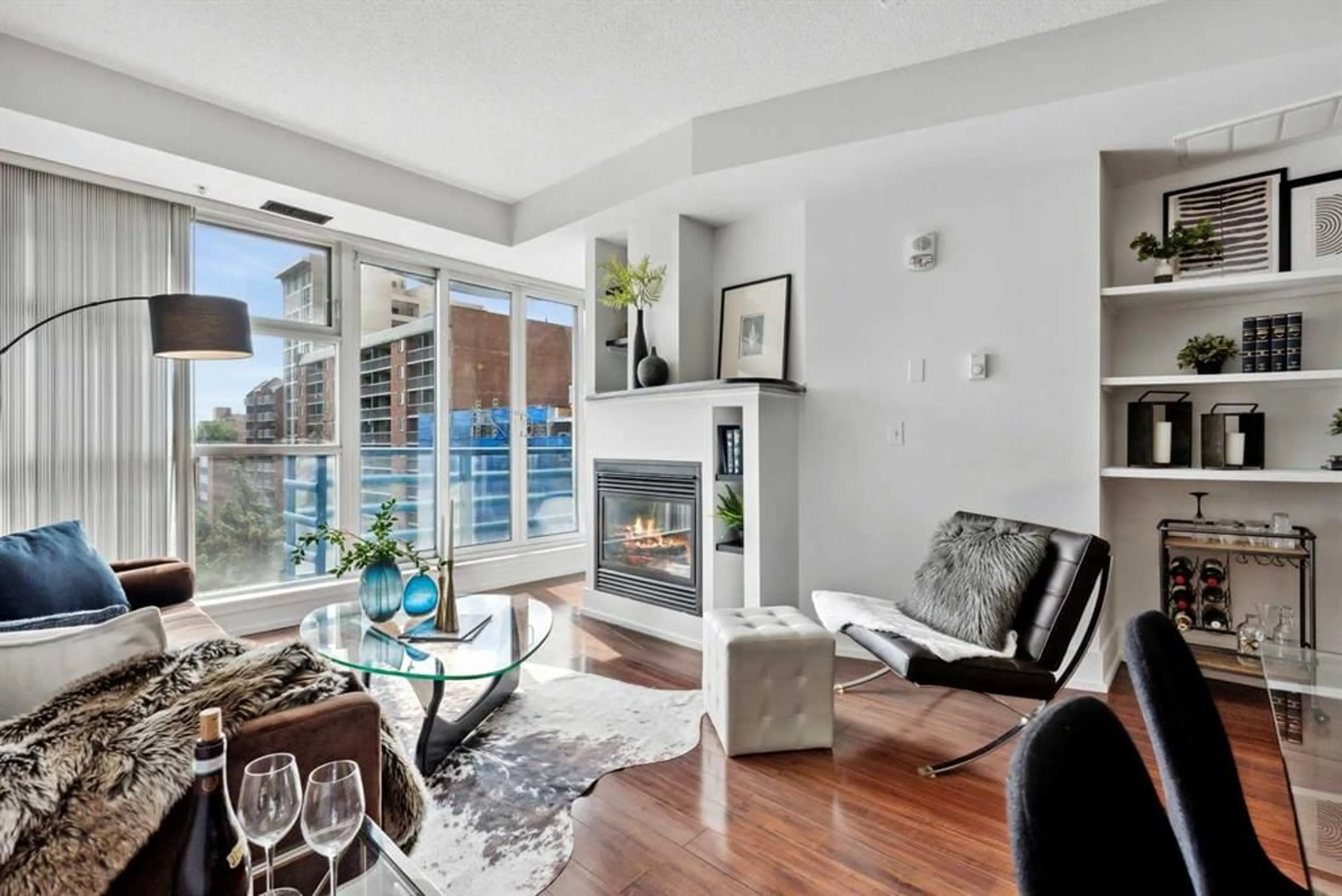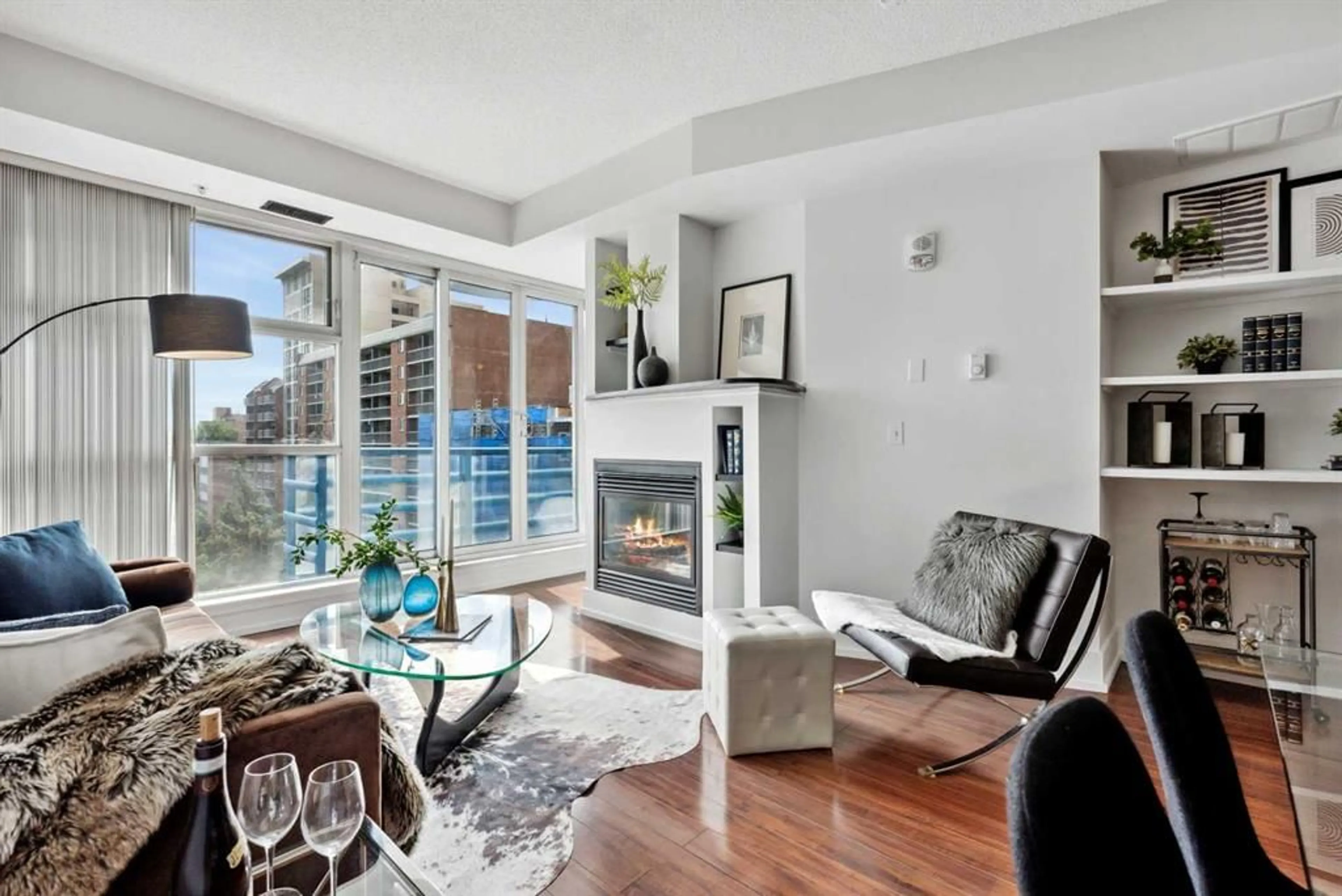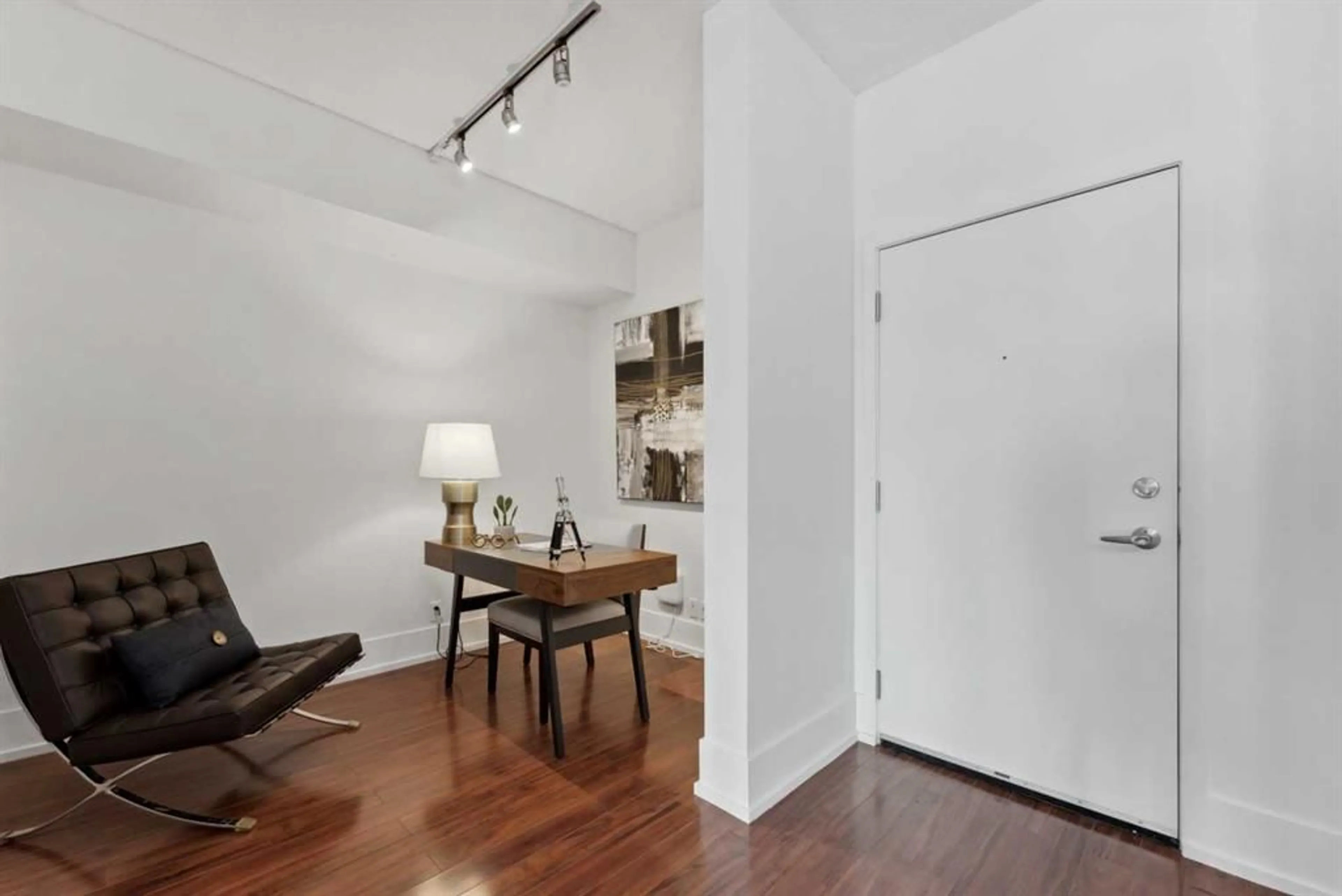205 Riverfront Ave #606, Calgary, Alberta T2P5K4
Contact us about this property
Highlights
Estimated ValueThis is the price Wahi expects this property to sell for.
The calculation is powered by our Instant Home Value Estimate, which uses current market and property price trends to estimate your home’s value with a 90% accuracy rate.Not available
Price/Sqft$428/sqft
Est. Mortgage$1,460/mo
Maintenance fees$625/mo
Tax Amount (2024)$1,936/yr
Days On Market6 days
Description
** Open House, Sunday, November 24, 1-3pm ** Wake up with breathtaking views and the vibrant lifestyle of riverside living! This 6th-floor condo, steps from the Eau Claire river pathways, offers unobstructed vistas of the Centre Street Bridge and Bow River, with an east-facing orientation that floods the home with beautiful morning light.Spanning 793 sq ft, this spacious 1-bedroom plus den/office unit features 9-ft ceilings that enhance the open, airy feel. The primary suite is a true retreat, complete with a walk-in closet and a 4-piece ensuite bath. Hard flooring throughout, a cozy gas fireplace, and sliding French doors leading to a private balcony elevate the living space.The wrap-around kitchen combines function and style with stainless steel appliances, an eat-up bar, and ample counter space. Additional conveniences include in-suite laundry, a storage room, a secure single underground parking stall, and a prime location near river pathways and downtown Calgary. Don’t miss the chance to own this exceptional property with unbeatable views and a premium lifestyle. Call today to book your private viewing!
Upcoming Open House
Property Details
Interior
Features
Main Floor
Living Room
12`6" x 10`1"Kitchen
10`0" x 9`9"Dining Room
10`0" x 7`7"Bedroom - Primary
11`11" x 10`1"Exterior
Features
Parking
Garage spaces 1
Garage type -
Other parking spaces 0
Total parking spaces 1
Condo Details
Amenities
Elevator(s)
Inclusions
Property History
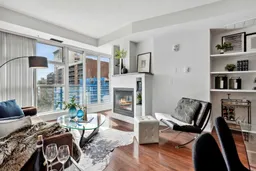 22
22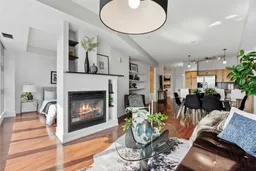 26
26
