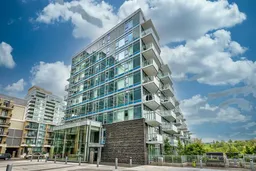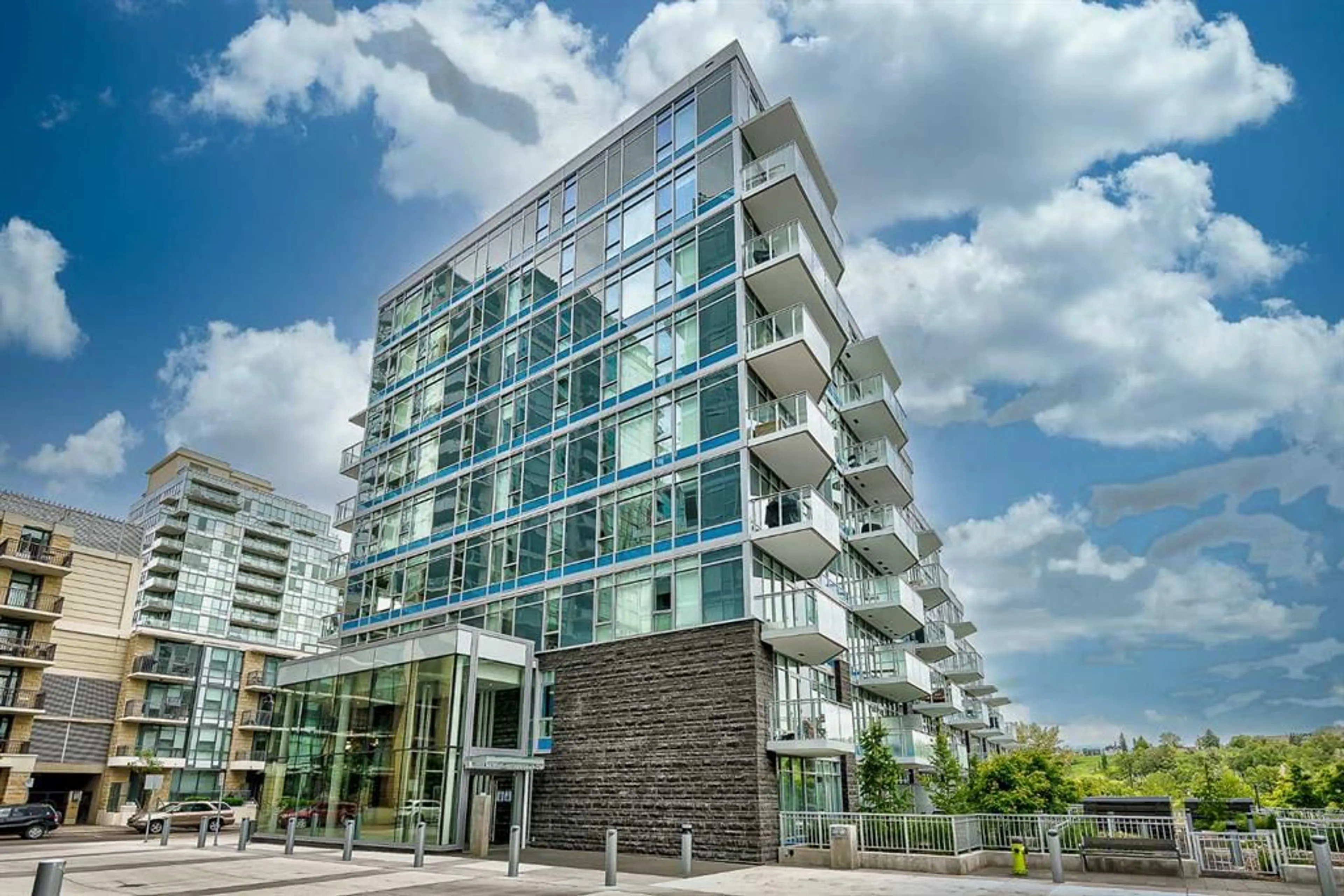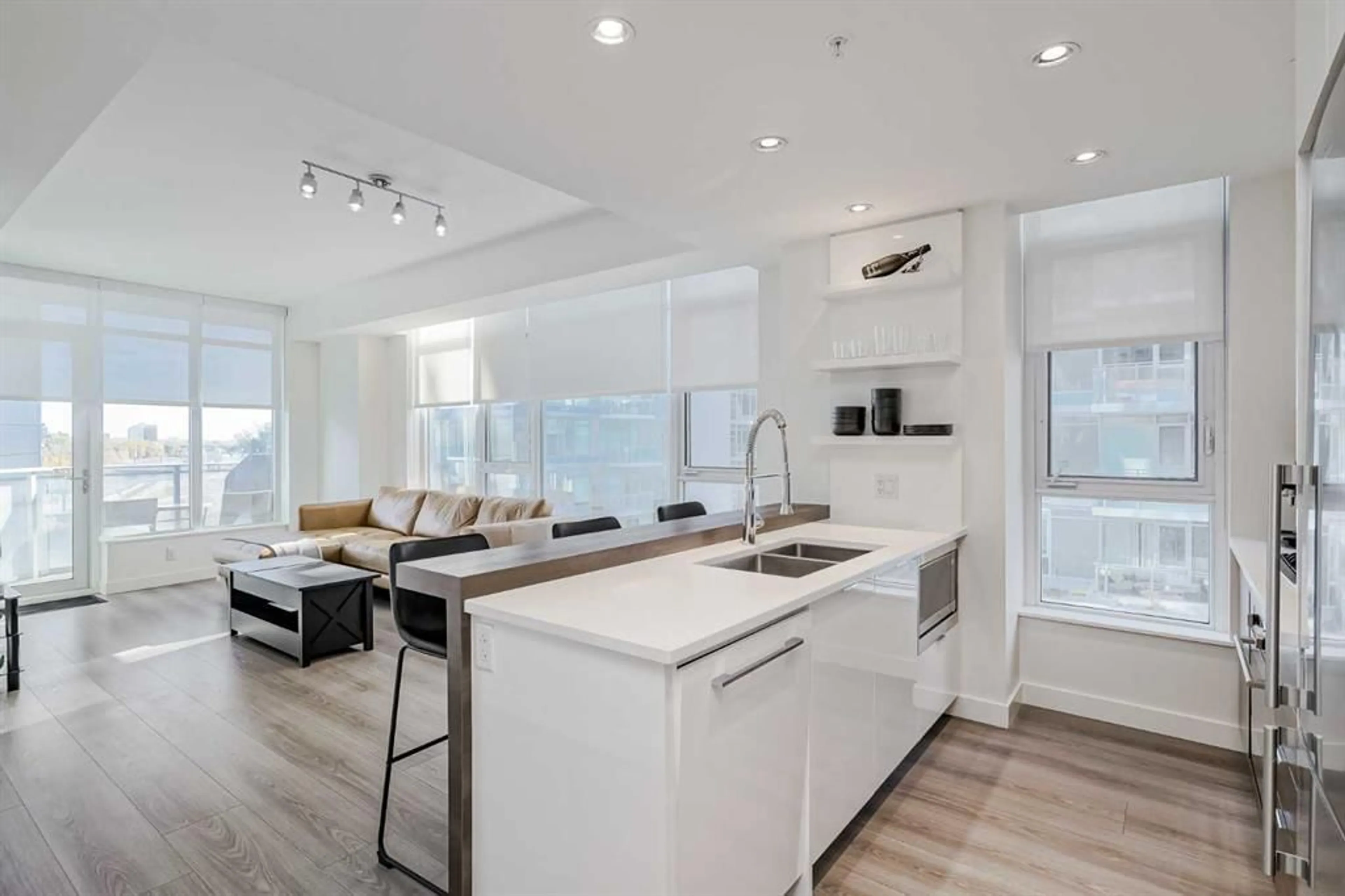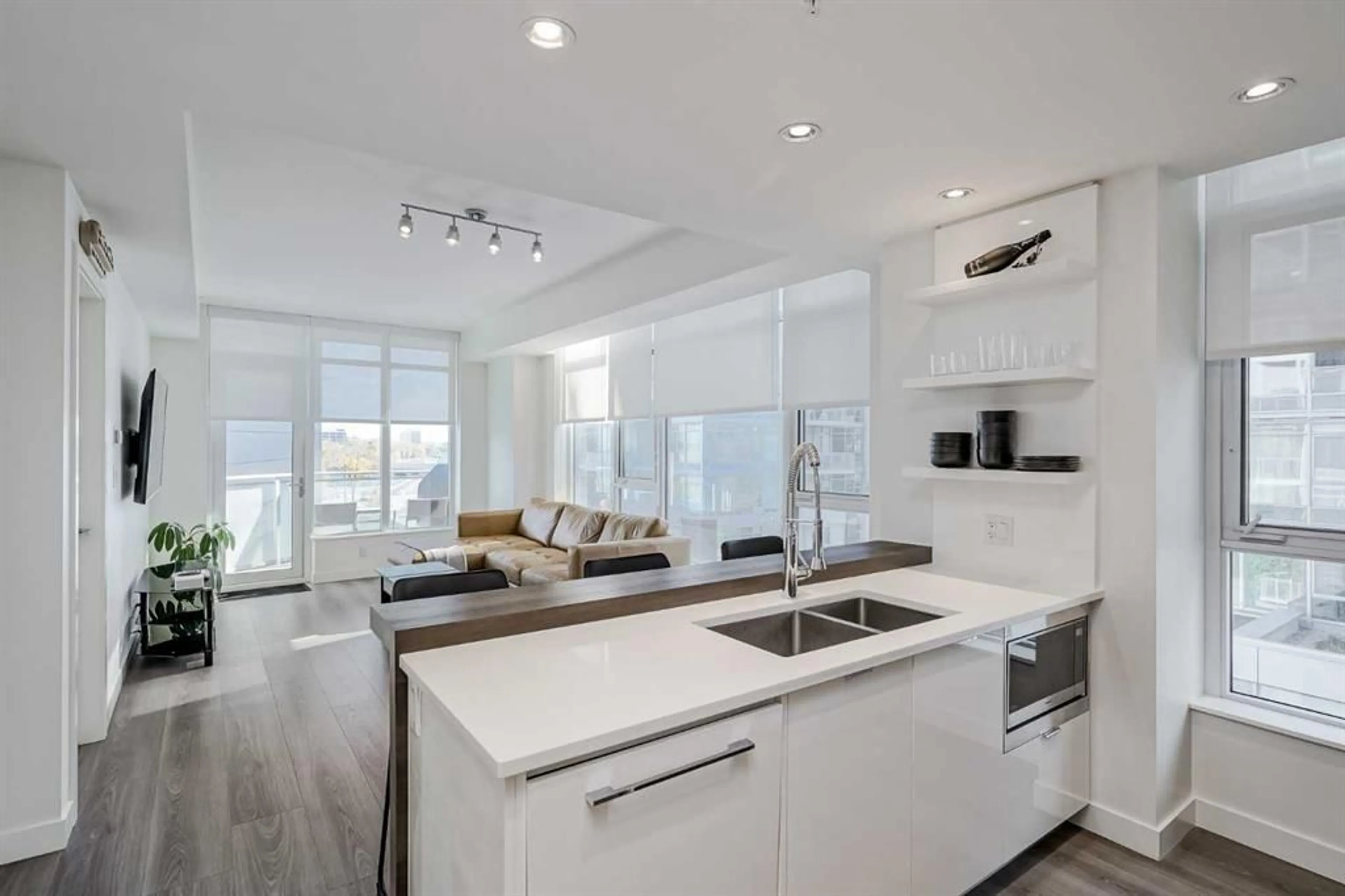138 Waterfront Crt #410, Calgary, Alberta T2P 1L1
Contact us about this property
Highlights
Estimated ValueThis is the price Wahi expects this property to sell for.
The calculation is powered by our Instant Home Value Estimate, which uses current market and property price trends to estimate your home’s value with a 90% accuracy rate.$448,000*
Price/Sqft$753/sqft
Est. Mortgage$2,469/mth
Maintenance fees$574/mth
Tax Amount (2024)$3,353/yr
Days On Market10 days
Description
Take a look at this beautifully designed 2-bedroom, 2-bath condo located in the prestigious Parkside at Waterfront. This unit features 9-foot ceilings, expansive Low-E windows, and sleek laminate flooring, creating a modern and open living space. The chef’s dream kitchen includes a large island with breakfast seating, high-end stainless steel appliances, full-height tile backsplash, and elegant stone countertops, perfect for entertaining. The spacious primary suite easily accommodates a king-size bed and is complemented by a spa-like 3-piece ensuite with a glass-enclosed shower and a marble-topped floating vanity. Black-out blinds in the bedroom ensure a restful night's sleep. A second generously sized bedroom offers south-facing views and is complemented by a stylish 4-piece bathroom for guests. Both bathrooms also feature a stylish floating latrine. Additionally, the condo is fully air-conditioned and includes a full-sized, in-suite washer and dryer. Step outside onto your balcony to enjoy panoramic views of the Bow River to the north and east, and a gas line is available for your BBQ. The unit comes with a designated underground parking space and a storage locker. The building is just steps away from Eau Claire’s vibrant walking paths, restaurants, and shops, and offers top-tier amenities such as a fully-equipped fitness center with yoga space, a hot tub and steam room, a guest suite, a visitor lounge, and plenty of visitor parking. This condo offers the perfect blend of luxury, comfort, and convenience.
Property Details
Interior
Features
Main Floor
Living Room
18`8" x 12`1"Kitchen
12`5" x 8`5"Bedroom - Primary
14`0" x 9`0"Bedroom
11`11" x 9`1"Exterior
Features
Parking
Garage spaces -
Garage type -
Total parking spaces 1
Condo Details
Amenities
Bicycle Storage, Elevator(s), Fitness Center, Guest Suite, Party Room, Sauna
Inclusions
Property History
 40
40


