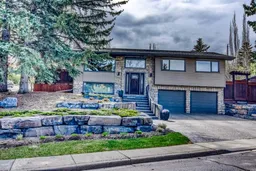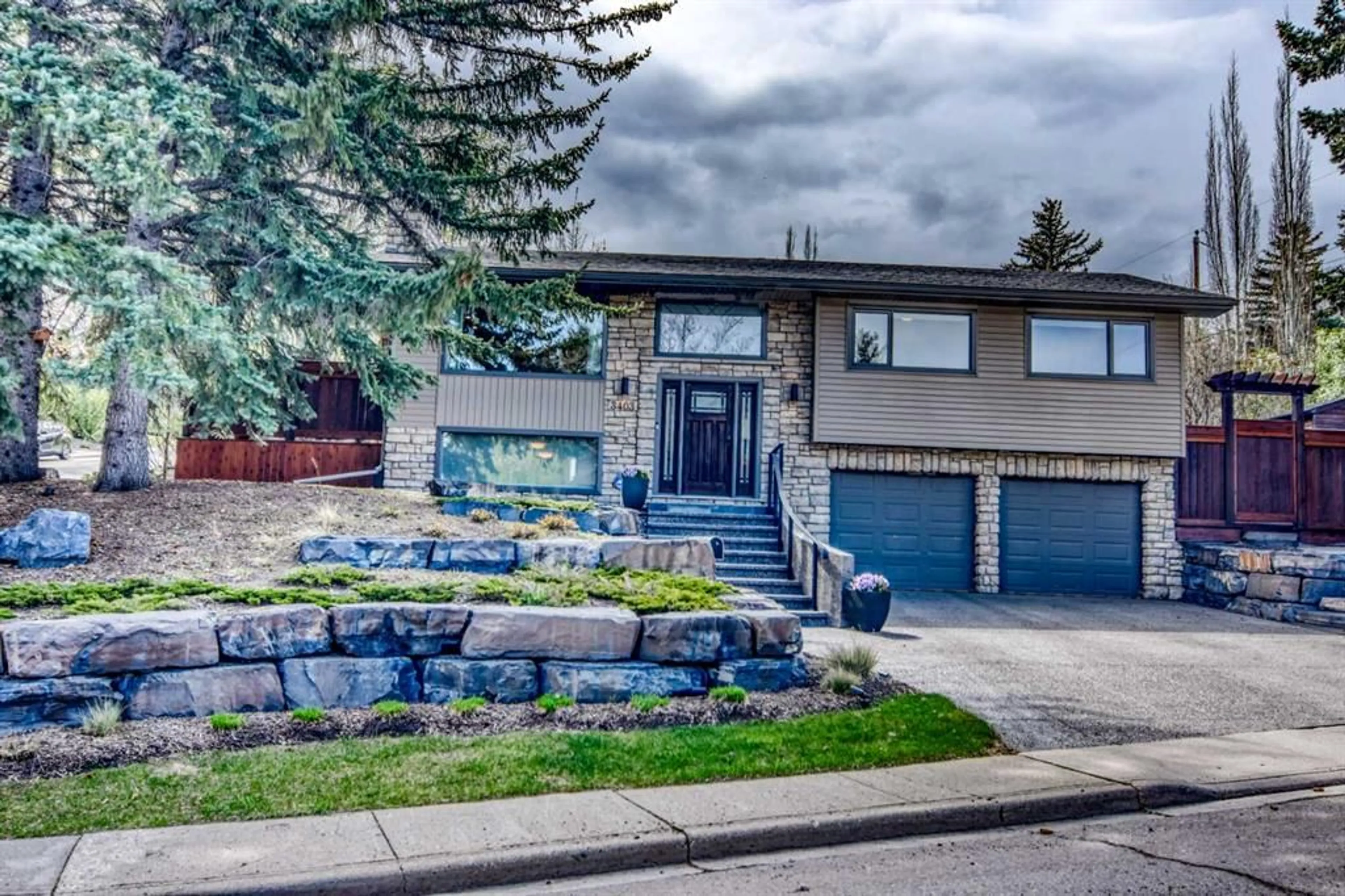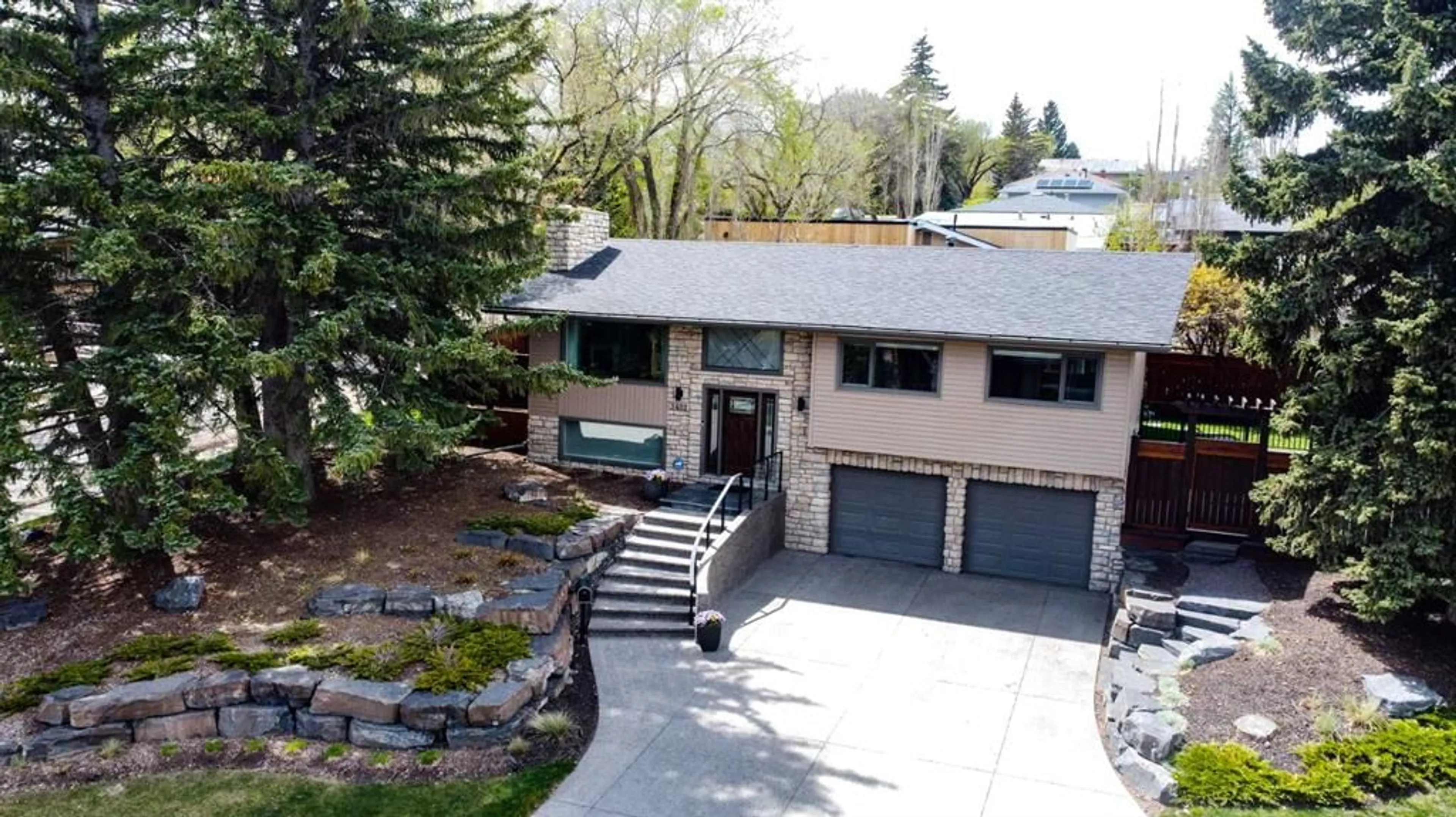3403 23 St, Calgary, Alberta T2L0T8
Contact us about this property
Highlights
Estimated ValueThis is the price Wahi expects this property to sell for.
The calculation is powered by our Instant Home Value Estimate, which uses current market and property price trends to estimate your home’s value with a 90% accuracy rate.$762,000*
Price/Sqft$944/sqft
Days On Market73 days
Est. Mortgage$5,583/mth
Tax Amount (2023)$4,560/yr
Description
Impeccable details. Misser Maintenance. Nestled in the heart of Charleswood on a beautiful tree-lined street, this recently renovated mid-century modern bi-level home offers a harmonious blend of charm and contemporary living. Situated on a large corner lot, this home’s location & low-maintenance yard are ideal. Step through the door of this gem and embrace a world where open-concept living meets refined comfort. Elements such as exposed beams, large wood-clad windows and refinished red oak hardwood create a timeless aesthetic. The kitchen is adorned with granite countertops, an island for effortless meal prep, and upgraded appliances that cater to the most discerning chef. In the living room, a beautiful brick feature wall with built-in cabinets flanking a striking granite-faced wood-burning fireplace exudes both style and substance. Exit through the French doors of the kitchen, and the private wrap-around cedar deck and privacy fencing beckons for al fresco dining and entertaining, boasting an outdoor kitchen with built-in gas DCS BBQ, DCS double-sided burner with granite counter tops, gas heater, and a private hot-tub area. Sunshine circles the outdoor space from morning to evening. The back yard is fenced with cedar and mahogany privacy screening and includes a grassed fire pit area and an 800 sf basketball/sports court lighted for night time activity. The lower level features a versatile space ideal for cozy movie nights or casual gatherings around a second wood-burning granite-faced fireplace. Adjacent to the family room lies a home office perfect for remote work or creative endeavours, along with a convenient 3 piece bath for added comfort and functionality. This home is steps from West Confederation Park, outdoor tennis courts, outdoor spray park, bicycle pump track, and outdoor skating rink in winter. It offers easy access to local amenities, parks, schools, and transportation. Lovingly maintained and thoughtfully updated, this home’s vintage charm blends with modern conveniences for effortless living. Book a showing with your favourite Realtor to see this lovely home in person.
Property Details
Interior
Features
Main Floor
Living Room
16`7" x 14`3"Dining Room
10`4" x 9`0"Kitchen With Eating Area
16`1" x 12`3"Bedroom - Primary
14`1" x 11`5"Exterior
Features
Parking
Garage spaces 2
Garage type -
Other parking spaces 2
Total parking spaces 4
Property History
 50
50

