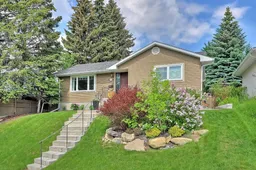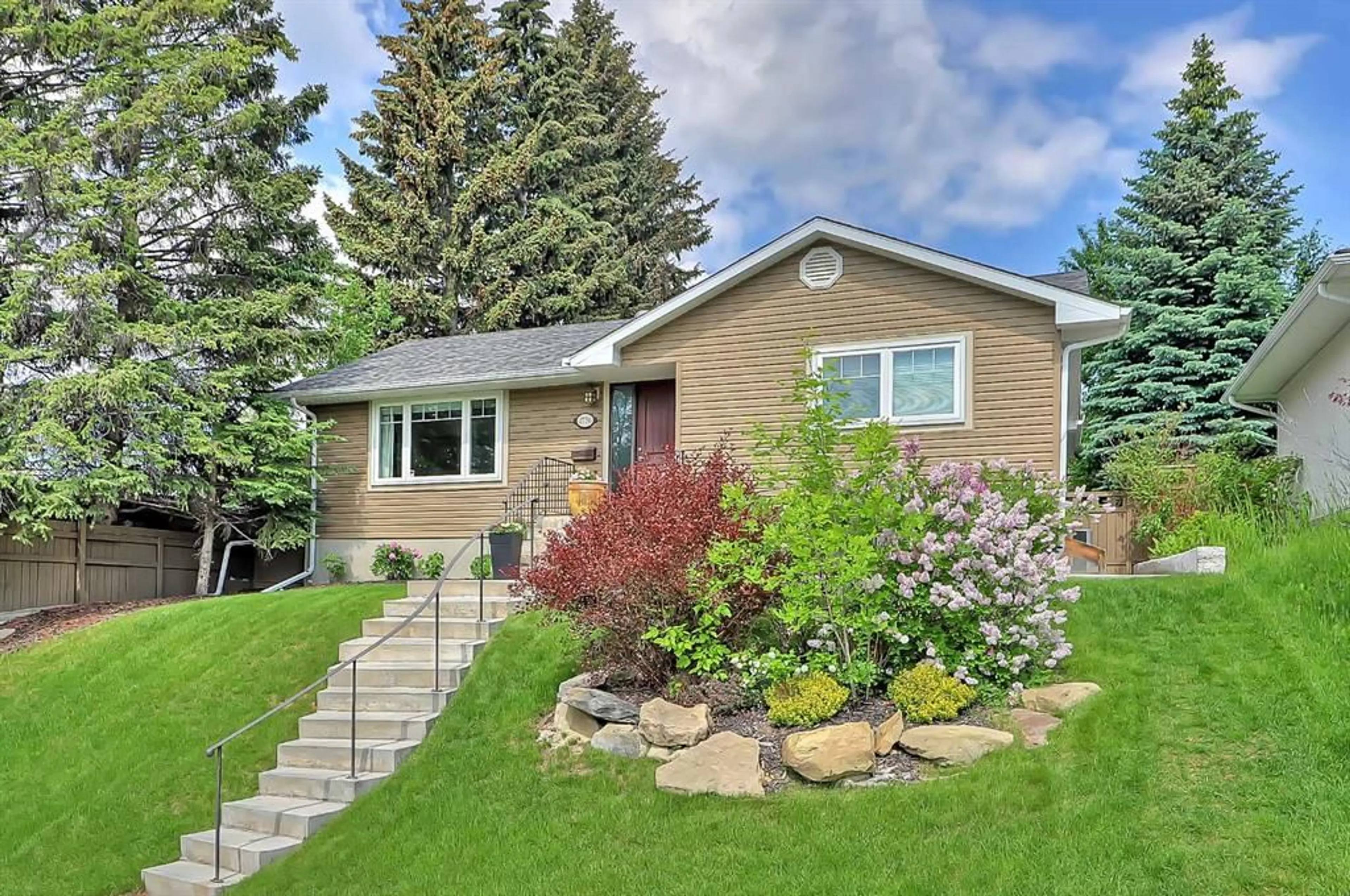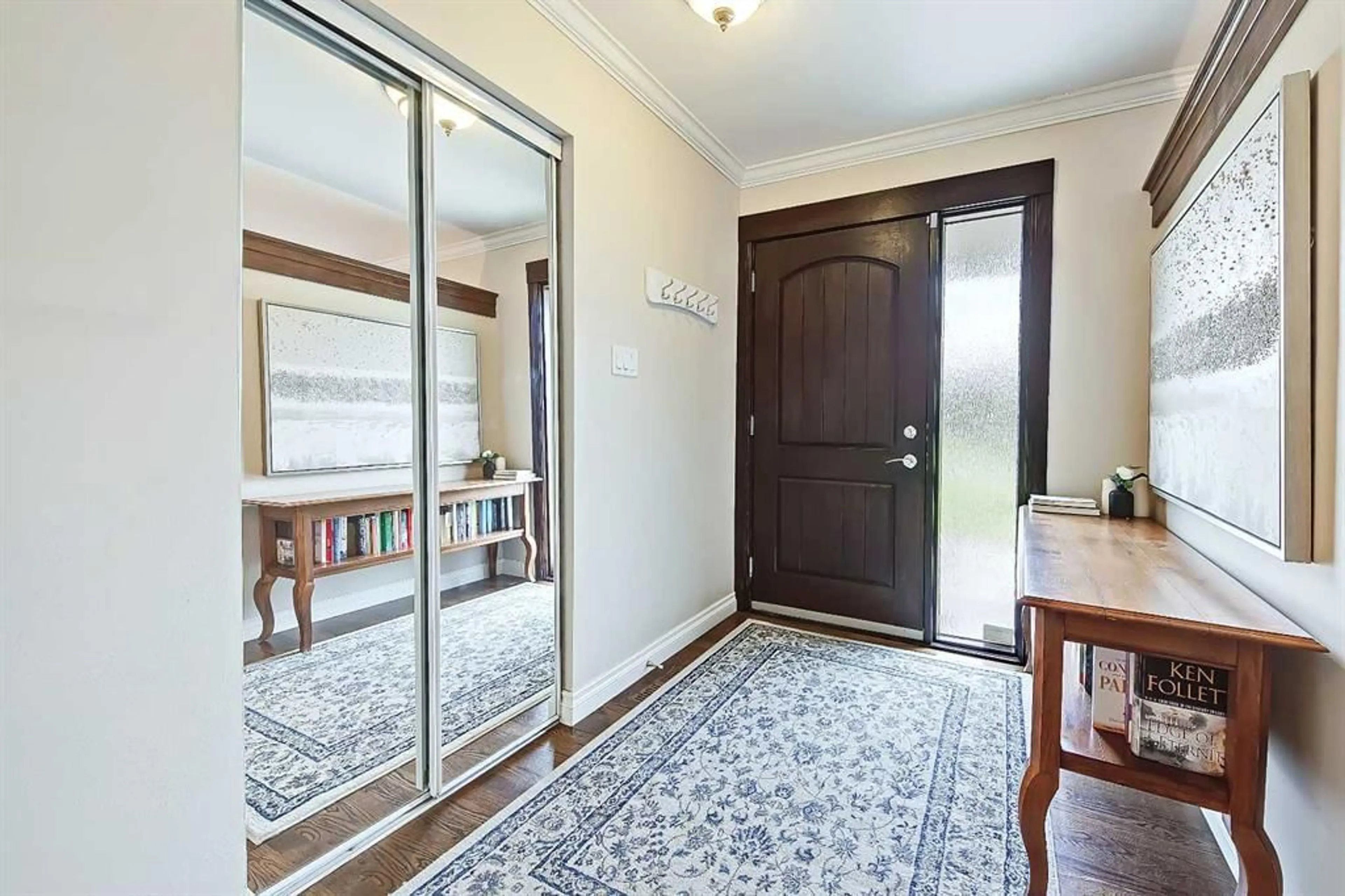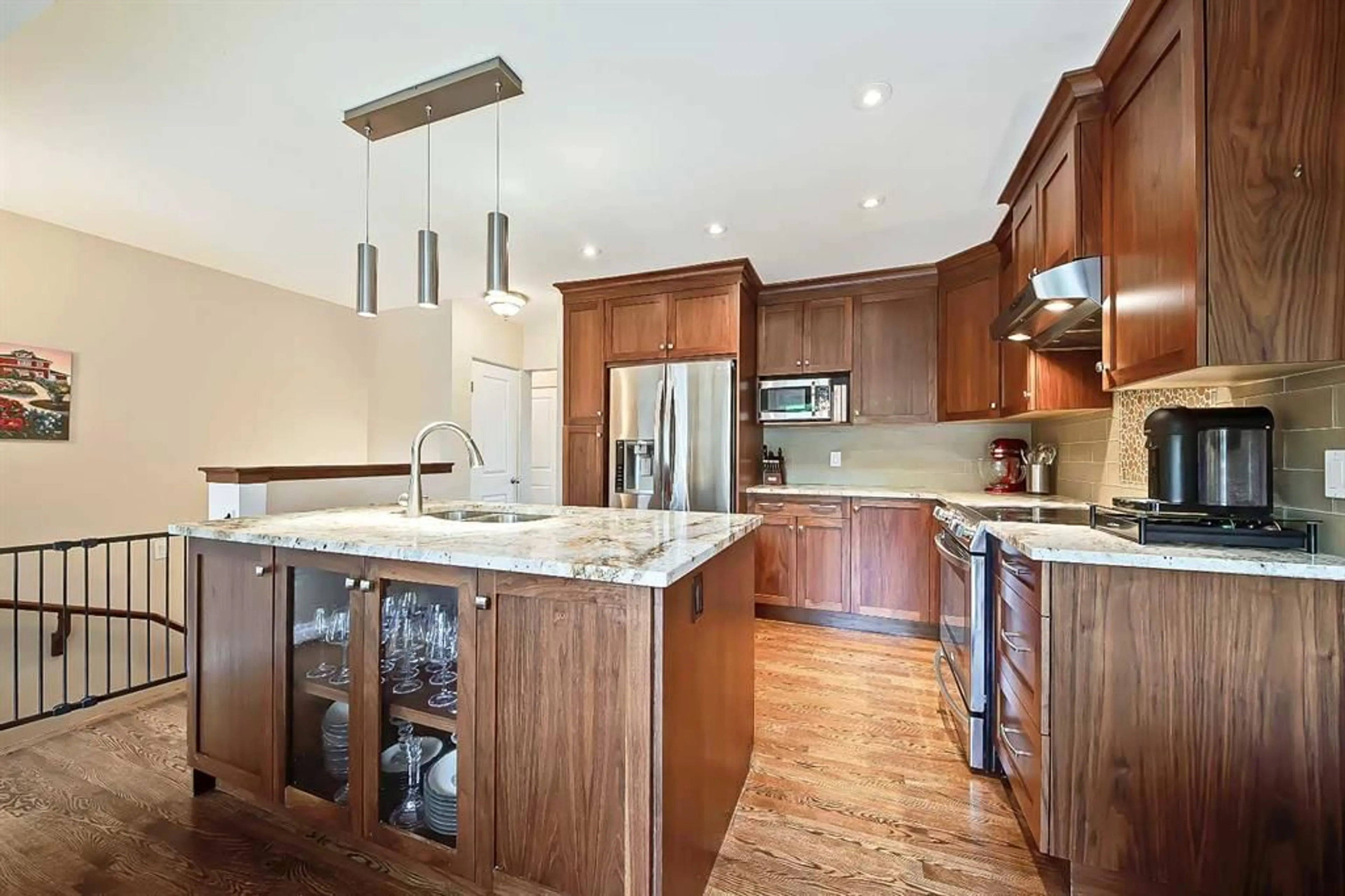2736 Cannon Rd, Calgary, Alberta T2L 1C6
Contact us about this property
Highlights
Estimated ValueThis is the price Wahi expects this property to sell for.
The calculation is powered by our Instant Home Value Estimate, which uses current market and property price trends to estimate your home’s value with a 90% accuracy rate.$861,000*
Price/Sqft$659/sqft
Days On Market3 days
Est. Mortgage$3,757/mth
Tax Amount (2024)$5,130/yr
Description
**OPEN HOUSE SATURDAY, JULY 27TH @ 1-3 PM** *VISIT MULTIMEDIA LINK FOR FULL DETAILS & FLOORPLANS!* Welcome to this charming detached and fully renovated bungalow, which sits serenely across from a lush green space. This wonderful family home nestled in the mature and tranquil community of Charleswood is nothing short of perfect. As you step inside, you’ll be greeted by the warmth of solid hardwood flooring flowing through the living, dining, and kitchen areas. The living room, adorned with detailed ceilings, offers a picturesque view of the green space, creating a perfect spot for relaxation. The adjacent formal dining area, enhanced with crown moulding and a large window overlooking the backyard, sets the stage for memorable family dinners. Timeless and well-appointed, the kitchen features sleek granite countertops, a central island with a dual basin undermount stainless sink and plenty of storage, stainless steel appliances, and a tile backsplash. With ample cabinetry, a breakfast dining area, and easy access to the backyard, this kitchen is functional and inviting. Separated from the main living spaces, the spacious primary bedroom boasts a walk-through closet and 5-piece ensuite. The ensuite features a drop-in soaker tub, tiled flooring, dual sinks with granite countertops, a large vanity with ample storage, and a fully tiled steam shower with a 10mm glass enclosure. The second bedroom offers a sizeable closet and a large window overlooking the green space. A 3-piece bathroom with an extended vanity with dual sinks, granite countertops and ample storage completes the main floor. A fully developed basement offers a spacious rec room, a guest bedroom and a 3-piece bath with a fully tiled stand-up shower, granite counter, and oversized vanity. The laundry room, equipped with a side-by-side washer and dryer and ample storage space, adds to the home’s practicality. Venturing outside, you’ll discover the backyard boasting a 2-tier wooden deck, mature trees, a brick patio area, and a grassy space. A dedicated dog-run area ensures pets have their own space to enjoy. The double detached garage provides convenience and additional storage. With newer windows, siding, and a roof, this home is in excellent shape and promises to be a reliable, worry-free investment. The family-friendly Charleswood community offers numerous parks, schools, and recreational facilities nearby. Brentwood Shopping Centre and Northland Village Mall are a quick drive away. Healthcare facilities can be reached within 10 minutes. Commuting is a breeze, with quick access to Crowchild Trail leading into downtown. Plus, the Brentwood LRT station is within walking distance, or you can drive there in less than 5 minutes.
Property Details
Interior
Features
Main Floor
Living Room
17`1" x 12`3"Kitchen
11`5" x 10`11"Nook
9`8" x 6`6"Dining Room
11`5" x 8`9"Exterior
Features
Parking
Garage spaces 2
Garage type -
Other parking spaces 0
Total parking spaces 2
Property History
 49
49


