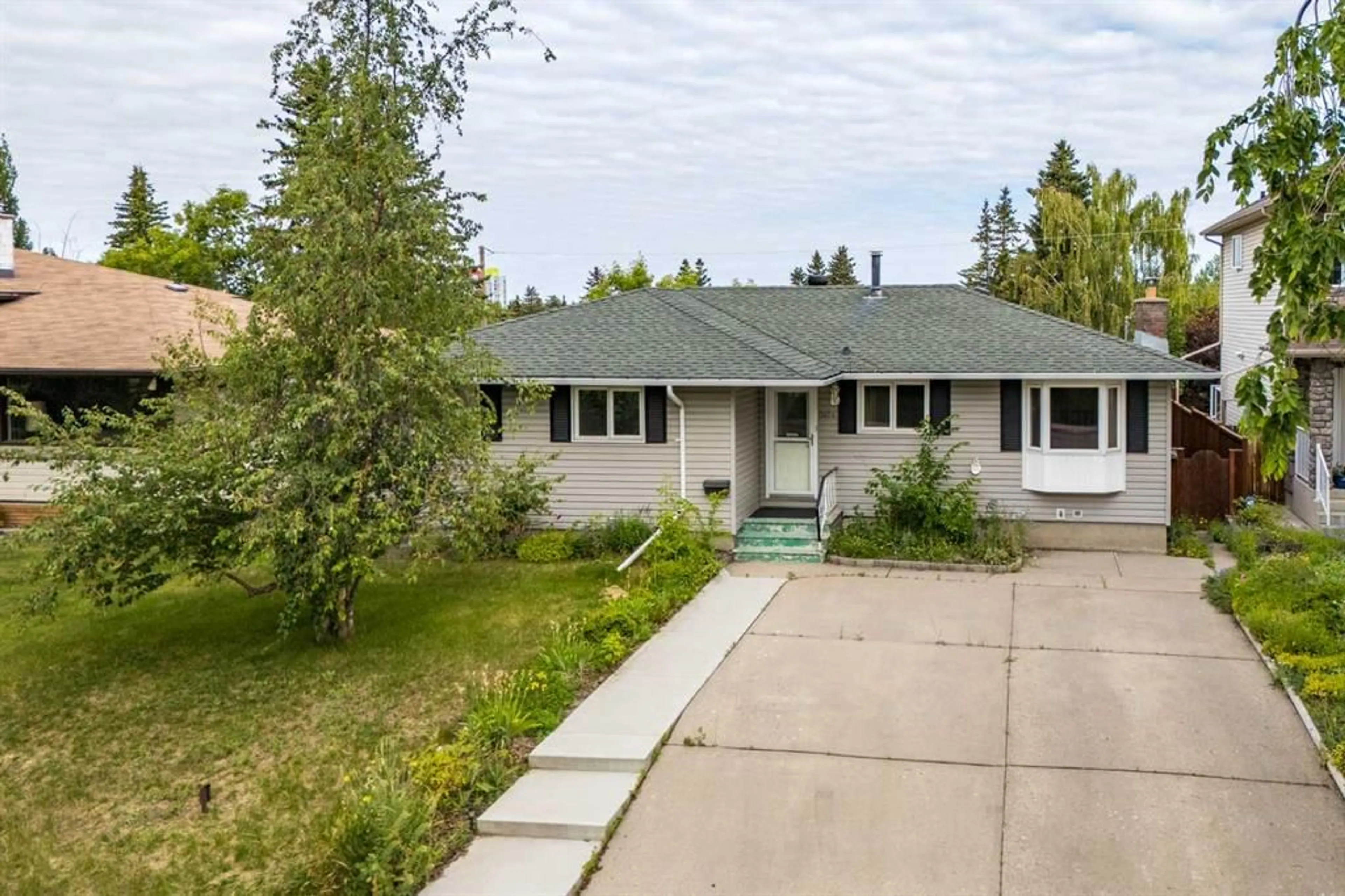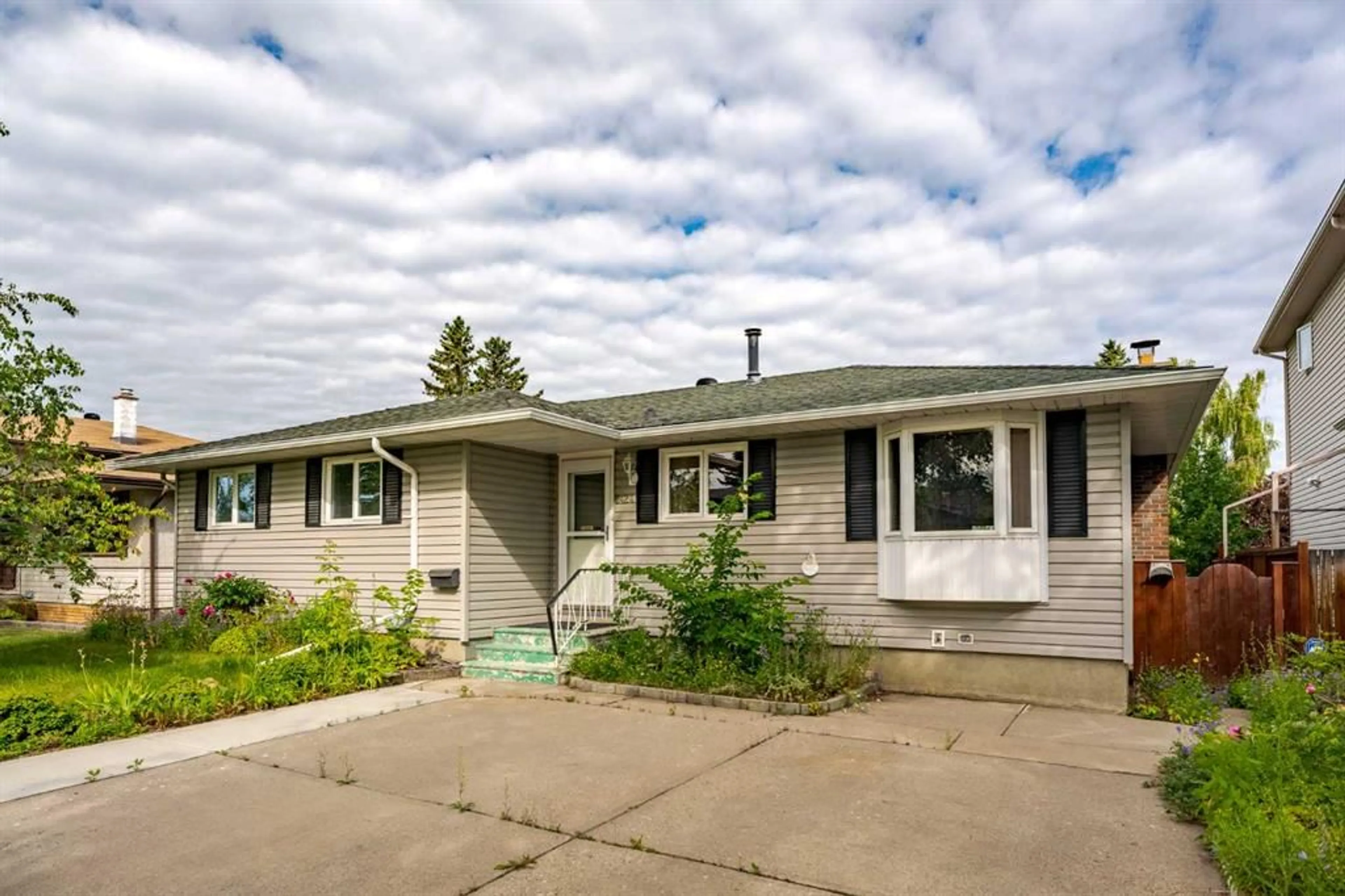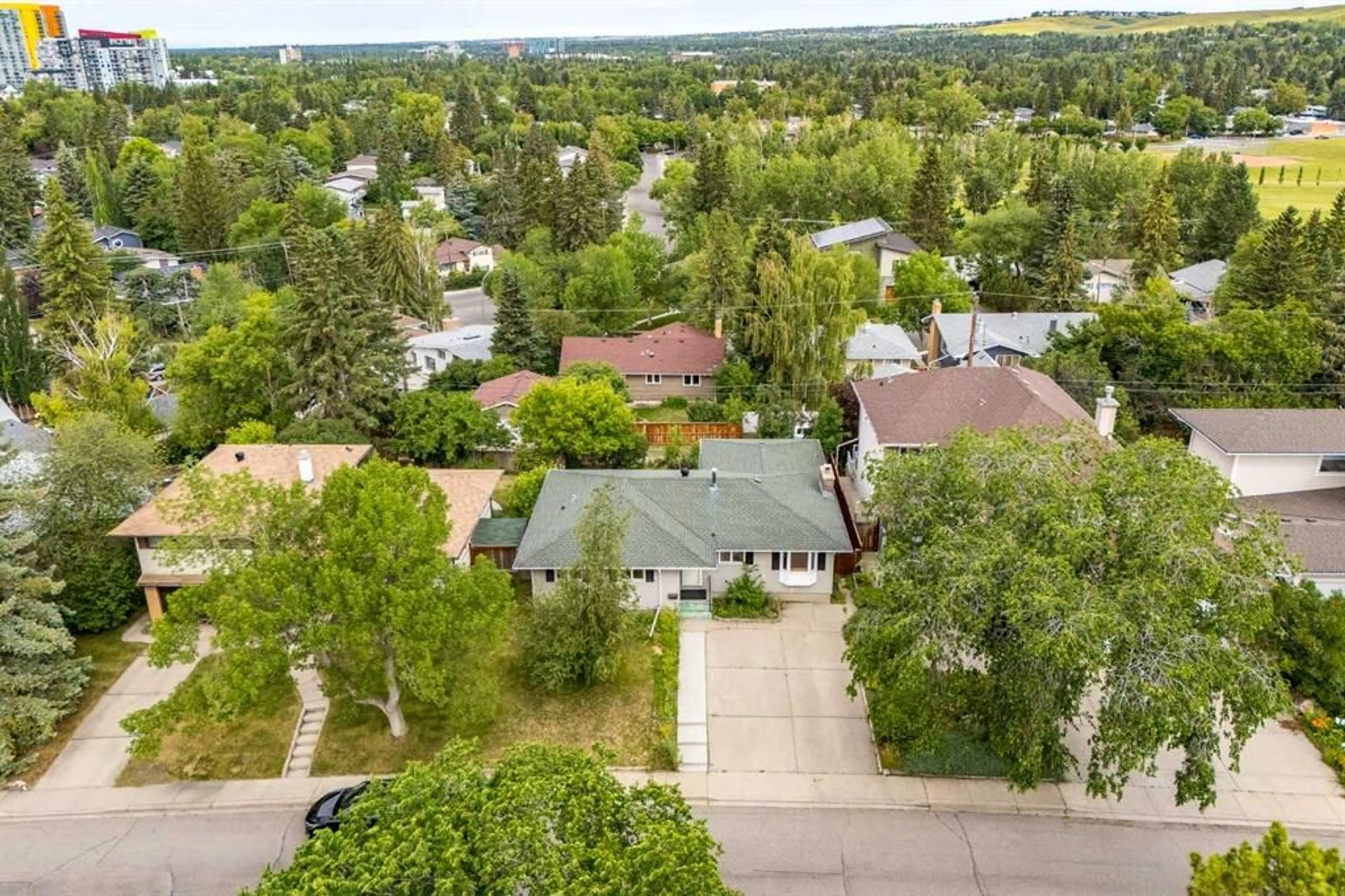2424 Cherokee Dr, Calgary, Alberta T2L0X7
Contact us about this property
Highlights
Estimated ValueThis is the price Wahi expects this property to sell for.
The calculation is powered by our Instant Home Value Estimate, which uses current market and property price trends to estimate your home’s value with a 90% accuracy rate.$755,000*
Price/Sqft$571/sqft
Days On Market12 days
Est. Mortgage$3,650/mth
Tax Amount (2024)$4,449/yr
Description
Welcome to this remarkably maintained property in Charleswood, situated on a 55'x100' Lot. Whether you're looking to renovate, invest or develop, this home is in an outstanding location. The main floor features hardwood throughout, three great sized bedrooms, and an abundance of living space that is few and far between for a 1960's Bungalow. The main floor is also equipped with a 4-piece Bathroom, and the Primary Bedroom is included with it's own Ensuite powder room. The lower level is extremely spacious, open concept, and unique. An additional Bedroom and Bathroom are complemented alongside the additional Family/Living spaces. The basement also consists of a large laundry/utility room, and ample storage space. The Southwest facing backyard is private, fenced, and is highlighted by its walkout deck and tiered landscaping. The oversized Driveway allows for ample parking, and there is also plenty of street parking in front. This incredible property is within close proximity to Triwood Park, Senator Patrick Burns School, William Aberhart High School, Banff Trail School, Brentwood Village Shopping Center, both the University of Calgary & Brentwood C-Train Stations, Confederation Park, the University of Calgary itself, and all of the other supreme amenities the area has to offer.
Property Details
Interior
Features
Basement Floor
Flex Space
11`5" x 8`4"Furnace/Utility Room
15`10" x 14`3"Game Room
16`1" x 14`0"Family Room
21`8" x 15`9"Exterior
Features
Parking
Garage spaces -
Garage type -
Total parking spaces 2
Property History
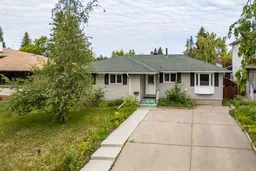 33
33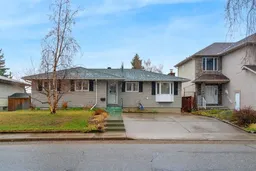 33
33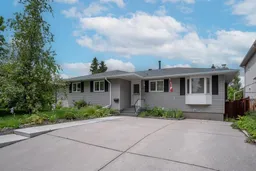 29
29
