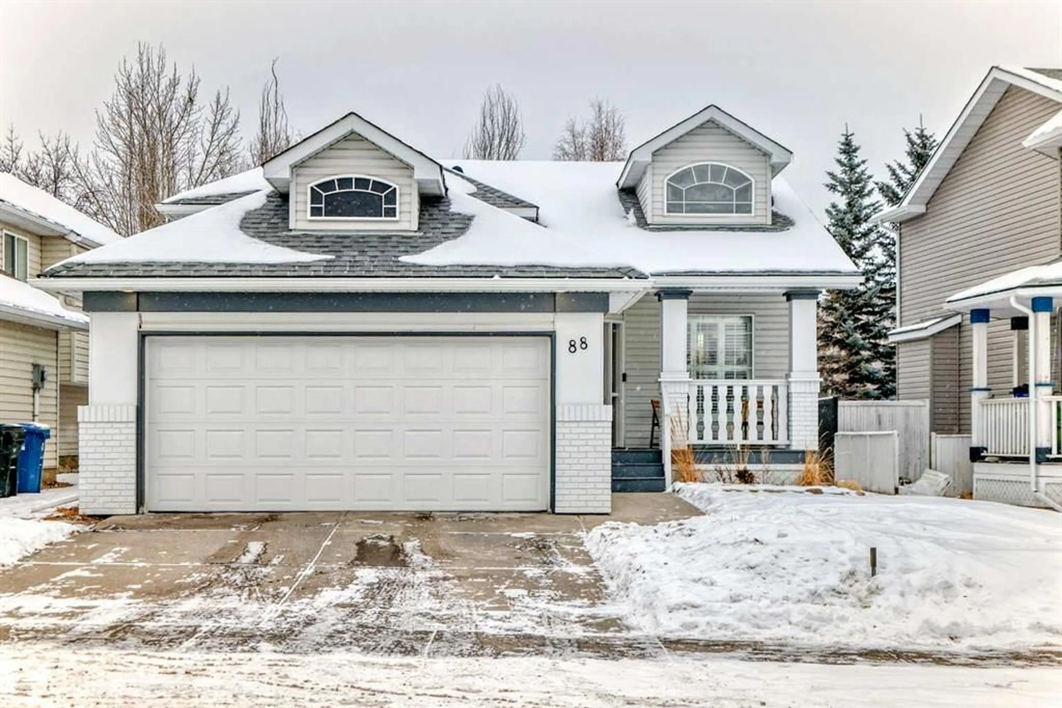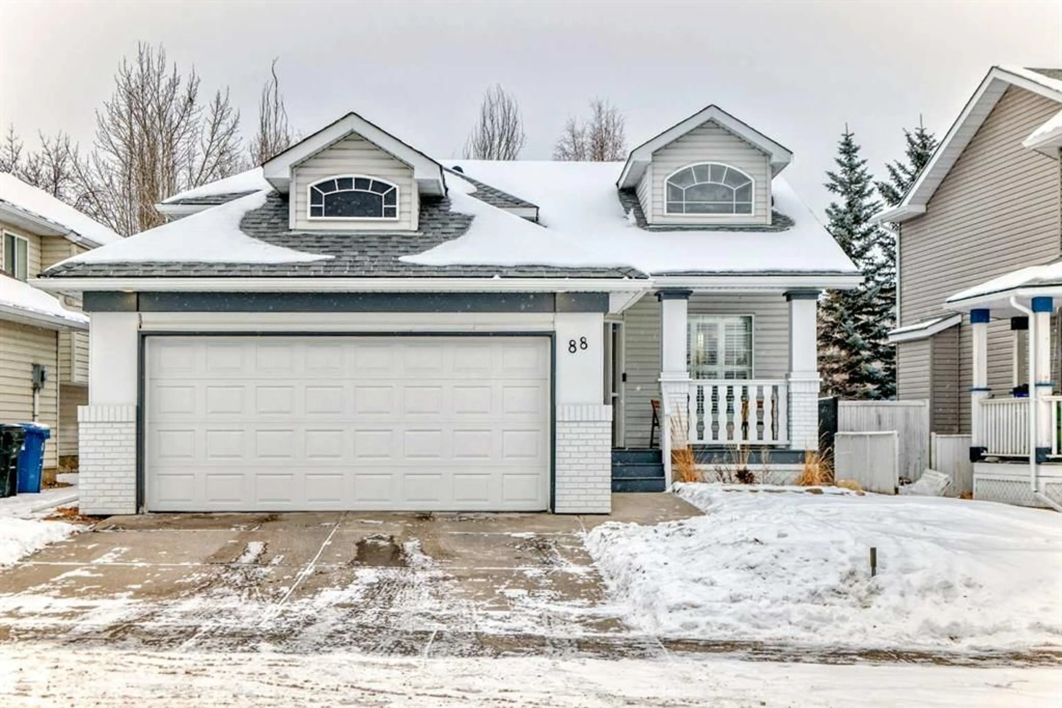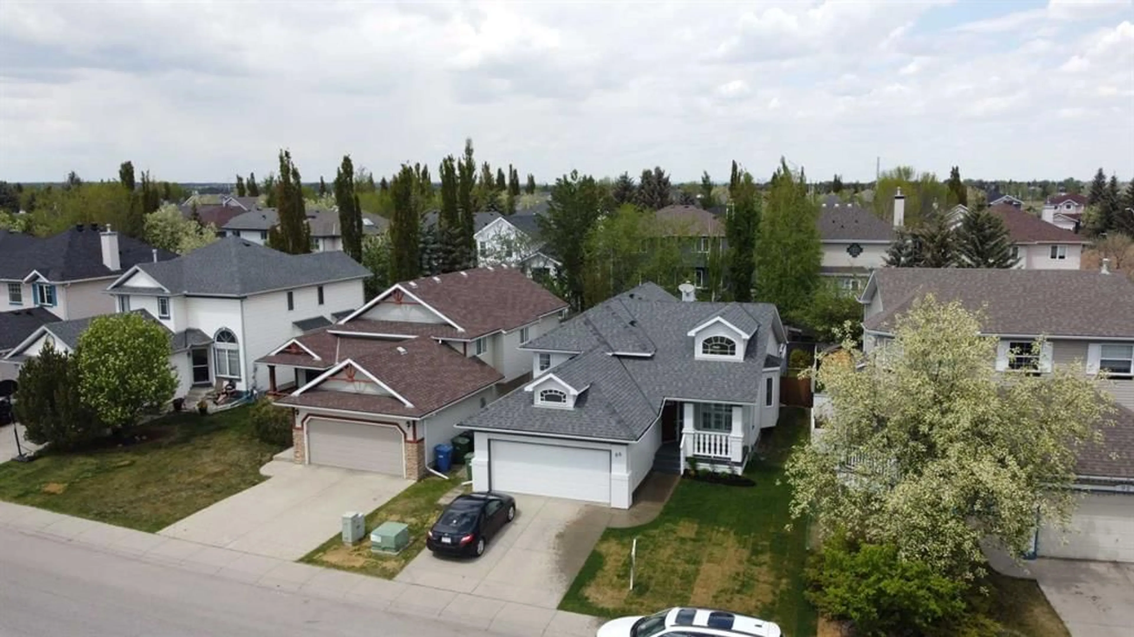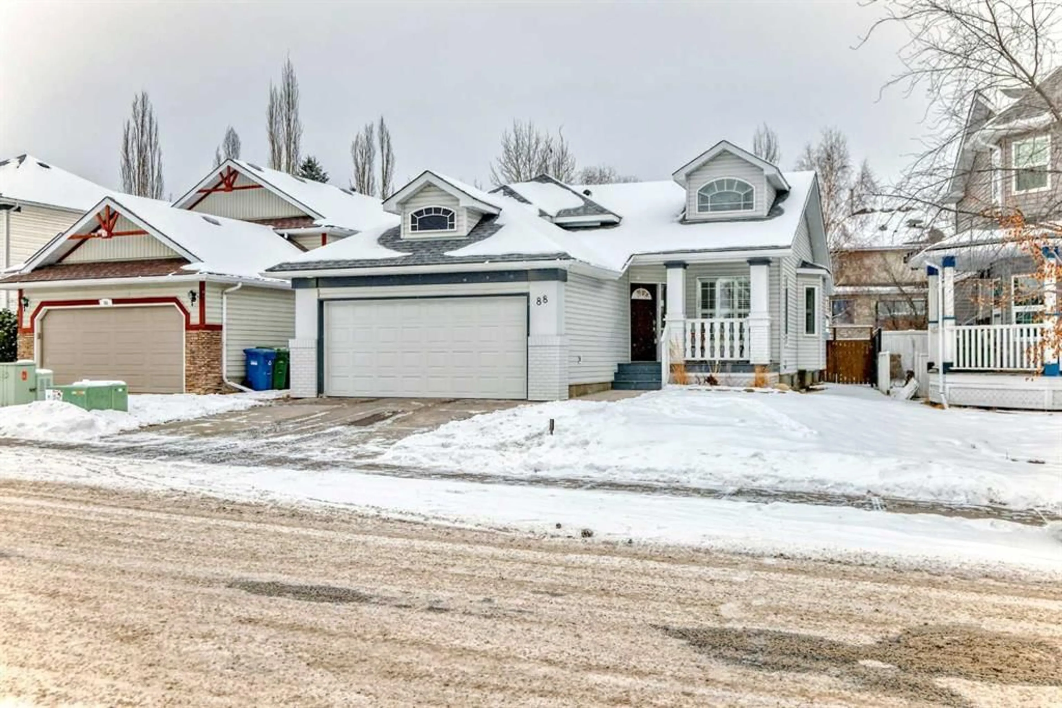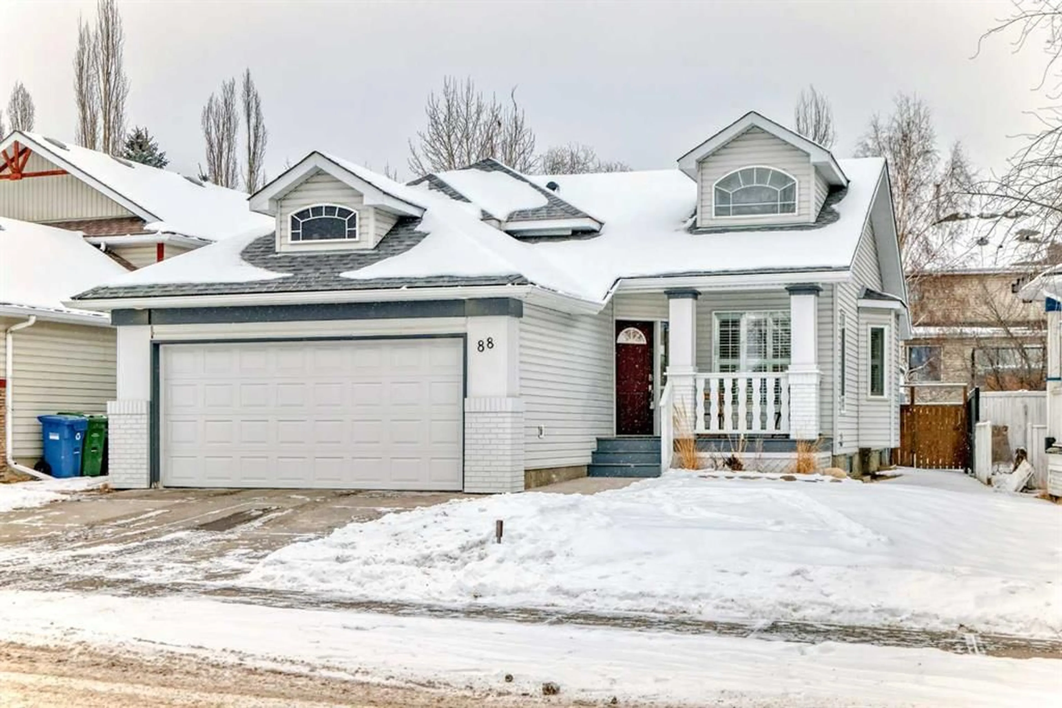88 Chaparral Rd, Calgary, Alberta T2X 3J8
Contact us about this property
Highlights
Estimated ValueThis is the price Wahi expects this property to sell for.
The calculation is powered by our Instant Home Value Estimate, which uses current market and property price trends to estimate your home’s value with a 90% accuracy rate.Not available
Price/Sqft$543/sqft
Est. Mortgage$2,920/mo
Maintenance fees$343/mo
Tax Amount (2024)$3,538/yr
Days On Market9 days
Description
OPEN HOUSE Sat, Feb 22 & Sun, Feb 23 from 2-4PM*****Location, Location, Location! This immaculate 4-level split, offering over 2180 sq. ft. of living space, is situated on a beautiful tree-lined street in the sought-after community of Lake Chaparral. With exclusive lake access, top-rated schools, and amenities just minutes away, this home offers the ideal combination of convenience and lifestyle. Enjoy easy access to public transportation including C train stations, Fish Creek Park, Sikome Lake, and major routes like Deerfoot Trail, Stoney Trail, MacLeod Trail and Highway 22X. Step inside to an open-concept design with vaulted ceilings, seamlessly connecting the living room, dining room, and kitchen. Enjoy the transom windows in the living room showing off the uniqueness of the this amazing home. The spacious kitchen features a large L-shaped island with an eating bar, pantry, plenty of space for a breakfast table, and newer stainless steel appliances, including a fridge (2022), dishwasher (2024), stove, built in microwave and a skylight to bring in more natural light. A French door leads to the fully fenced backyard, complete with a huge deck. The upper level includes two generously sized bedrooms, master bedroom, with two large closets and a luxurious 4-piece ensuite, complete with a corner jacuzzi tub, and standalone shower. Another large bedroom offers plenty of closet space, along with an additional 4-piece bath. The third level features custom built-ins, fireplace, and a spacious entertainment area. This level also includes a 3-piece bath with laundry facilities (washer & dryer - 2025). Additionally, a cozy third bedroom with a built-in bunk bed adds both functionality and charm. The fourth level offers even more space, ideal for a rec room, home gym or additional living area, plus a utility room and ample storage beneath the third level. Enjoy more upgrades including hot water tank (2020), roof replaced within the last 10 years, and professional interior paint (2025). There are also custom plantation shutters throughout the home, that are not only stylish but prove to be very energy efficient. Furnace has been serviced & cleaned, including all air ducts and dryer line in (2025). The foyer leads to a double attached garage that is fully drywalled and insulated which adds extra value. Located on one of the most desirable streets in Lake Chaparral and has great street appeal with the quaint front deck facing south. This home is a must-see! Shows 10/10—don’t miss this incredible opportunity!
Upcoming Open House
Property Details
Interior
Features
Main Floor
Entrance
10`4" x 6`3"Living Room
12`8" x 11`6"Dining Room
8`9" x 10`10"Kitchen
18`1" x 12`9"Exterior
Features
Parking
Garage spaces 2
Garage type -
Other parking spaces 2
Total parking spaces 4
Property History
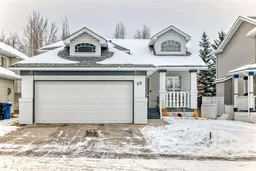 50
50
