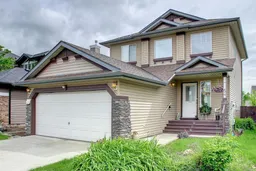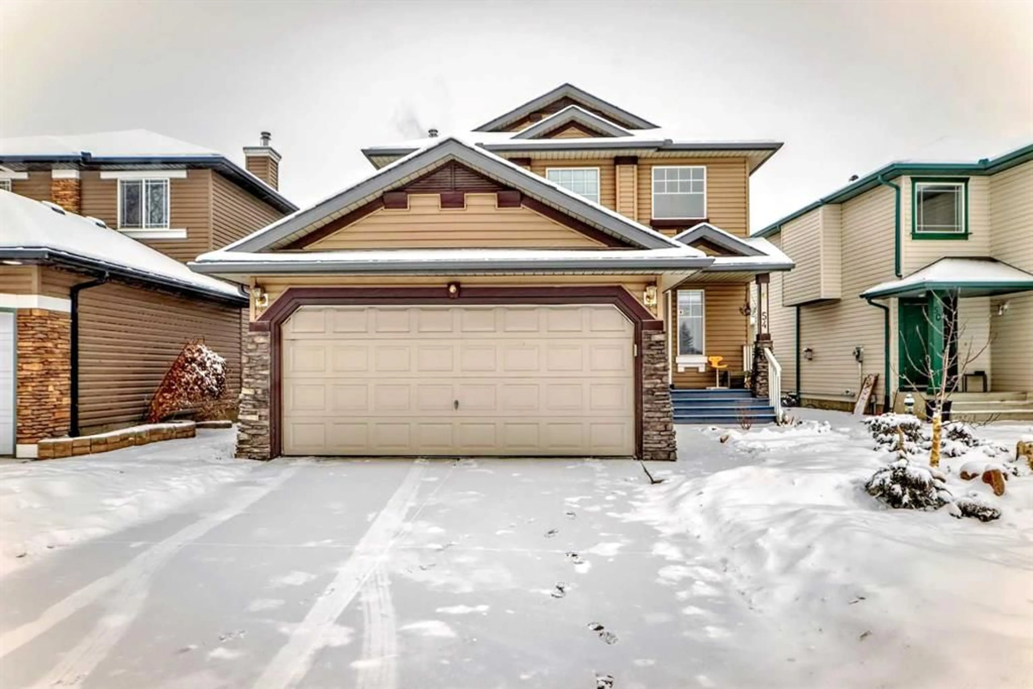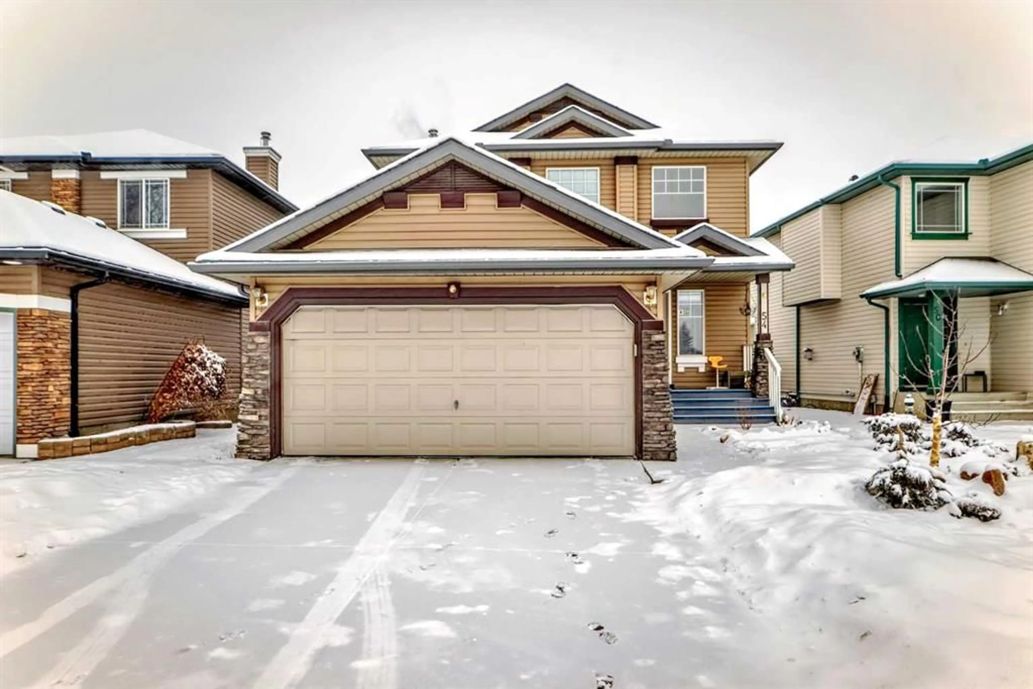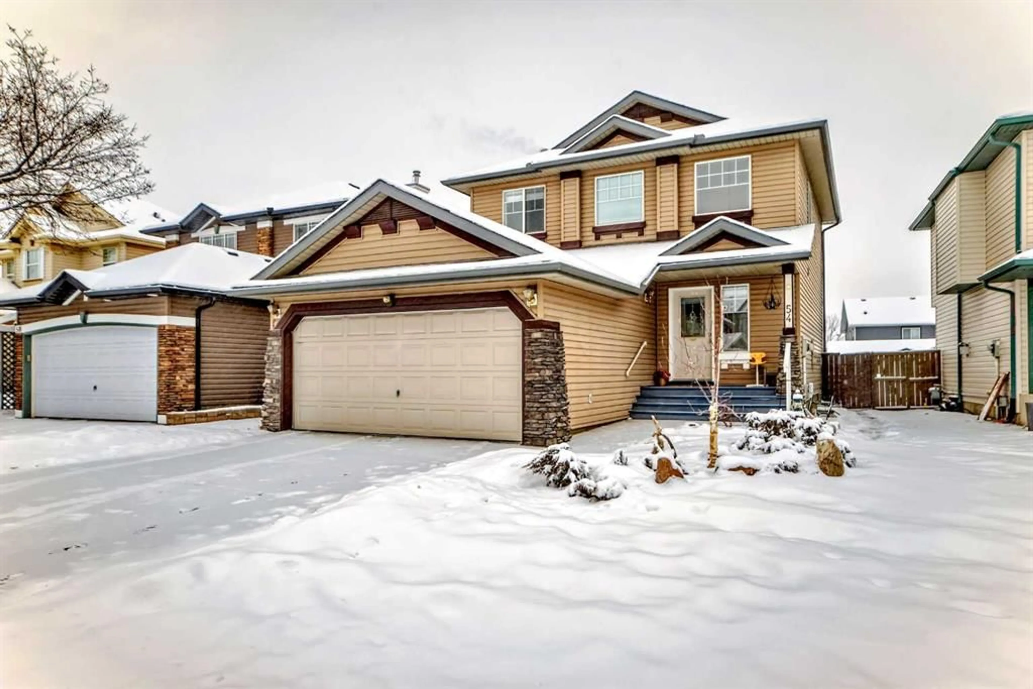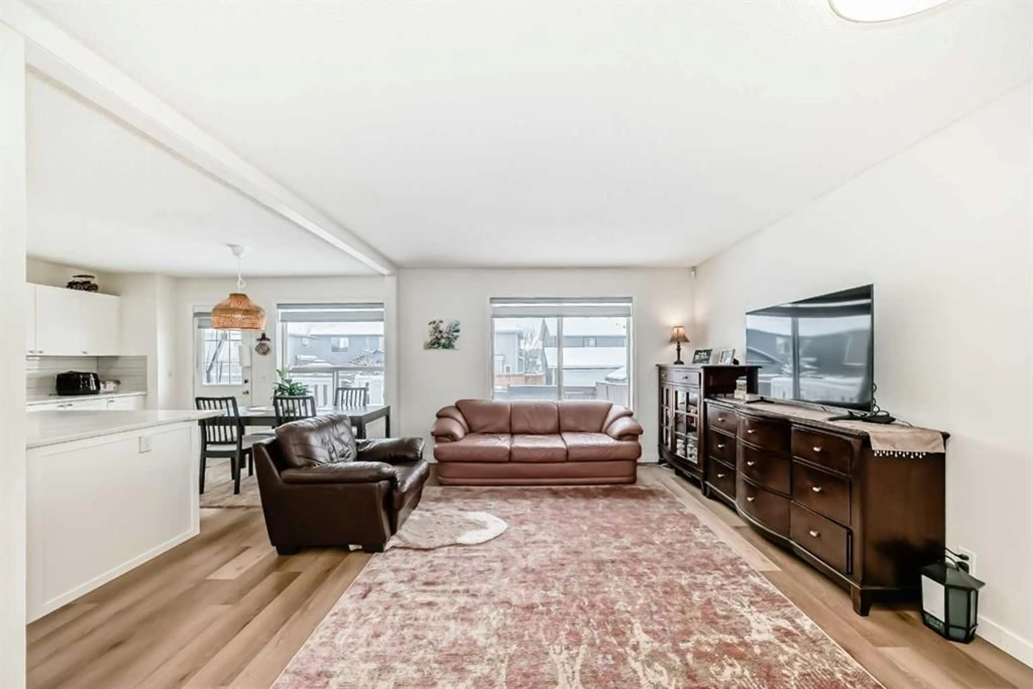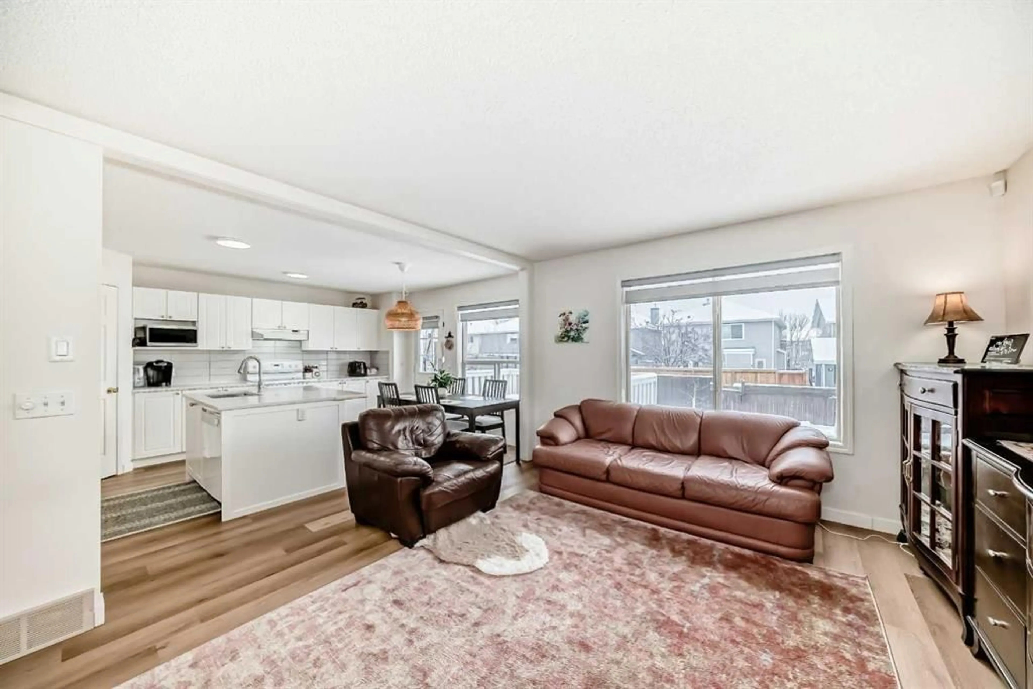54 Chapalina Way, Calgary, Alberta T2X 3P3
Contact us about this property
Highlights
Estimated ValueThis is the price Wahi expects this property to sell for.
The calculation is powered by our Instant Home Value Estimate, which uses current market and property price trends to estimate your home’s value with a 90% accuracy rate.Not available
Price/Sqft$438/sqft
Est. Mortgage$2,701/mo
Maintenance fees$372/mo
Tax Amount (2024)$3,447/yr
Days On Market16 days
Description
Nestled in the heart of the sought-after Lake Chaparral community, this stunning home offers the perfect blend of comfort and convenience in a vibrant, family-friendly neighborhood. Residents enjoy year-round access to a wealth of amenities, including skating rinks, tennis courts, playgrounds, paddle boats, canoes, and event bookings for birthdays and special occasions. A picturesque waterfall within the community serves as a popular backdrop for wedding photos, while the City of Calgary Fire Department’s dive team utilizes the lake for training. Situated on a quiet, low-traffic street away from major roads, this beautifully maintained two-story home features three plus one bedrooms, a fully finished basement, and a double attached garage. Inside, the open-concept design creates a seamless flow, complemented by a cozy gas fireplace, a walk-through pantry, and tasteful light neutral tones on the main and upper levels. The fully landscaped backyard is an entertainer’s dream, complete with a new 12' x 12' deck, perfect for summer gatherings. With thoughtful updates including New VINYL PLANK FLOORING throughout the main and upper floor, New CARPET, a well-maintained interior, and a fully permitted basement development, this home is move-in ready and offers an exceptional lifestyle in one of Calgary’s most desirable lake communities.
Property Details
Interior
Features
Upper Floor
Bedroom
9`2" x 10`5"Bedroom
8`8" x 10`0"Bedroom - Primary
14`7" x 12`0"4pc Ensuite bath
4`11" x 8`3"Exterior
Features
Parking
Garage spaces 2
Garage type -
Other parking spaces 2
Total parking spaces 4
Property History
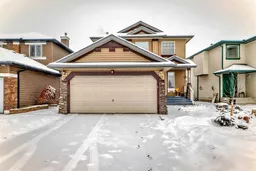 37
37