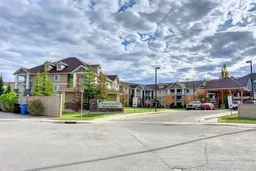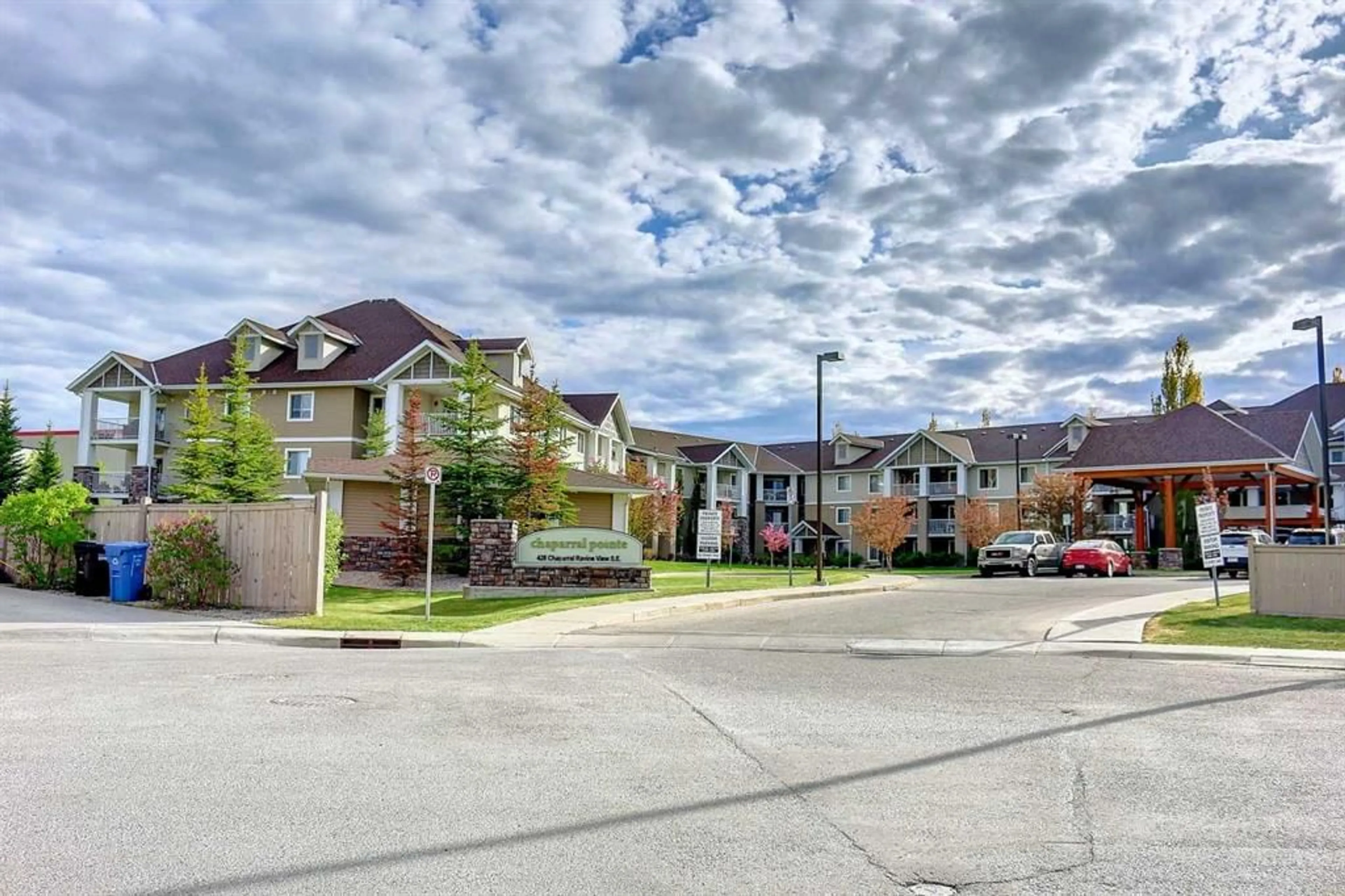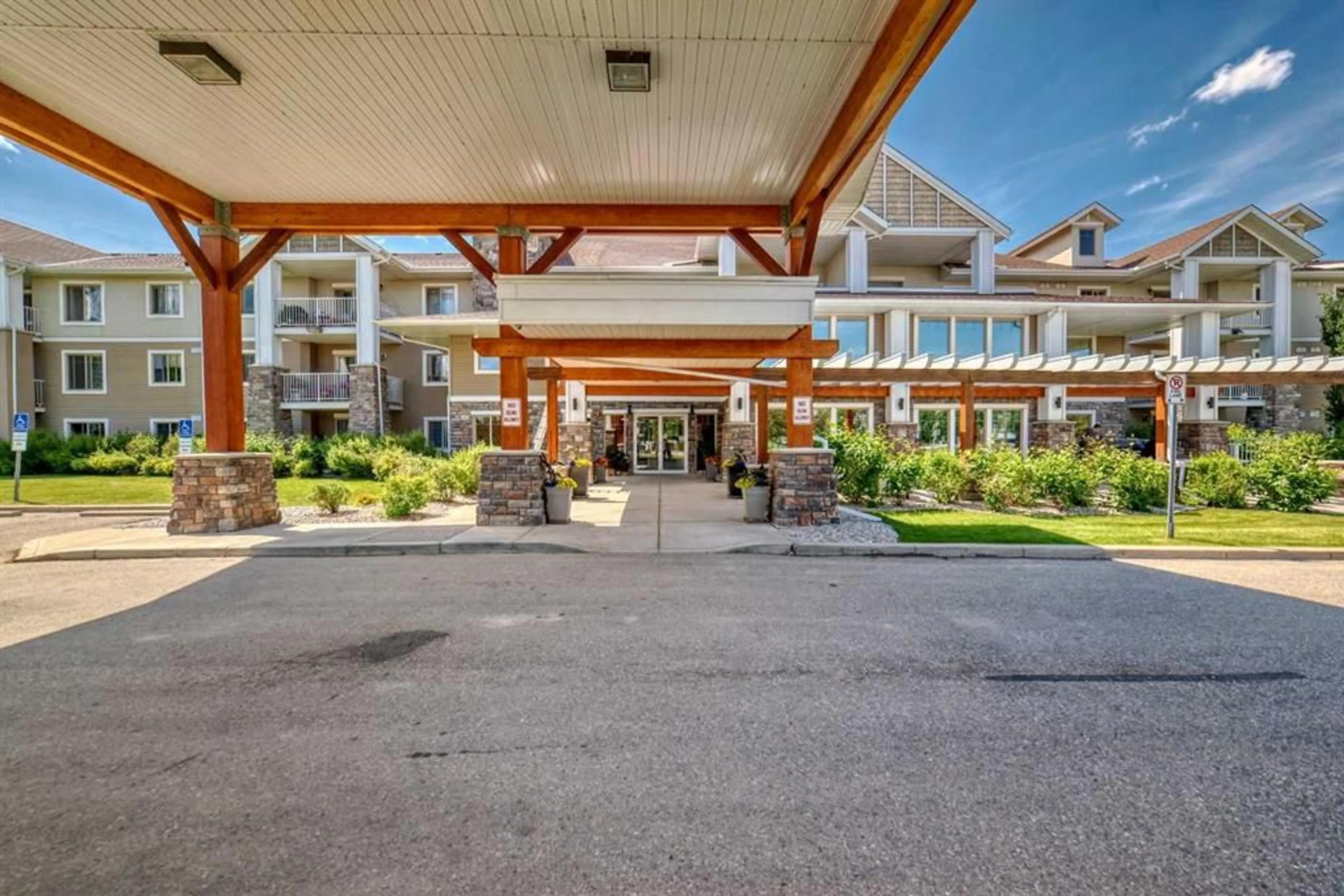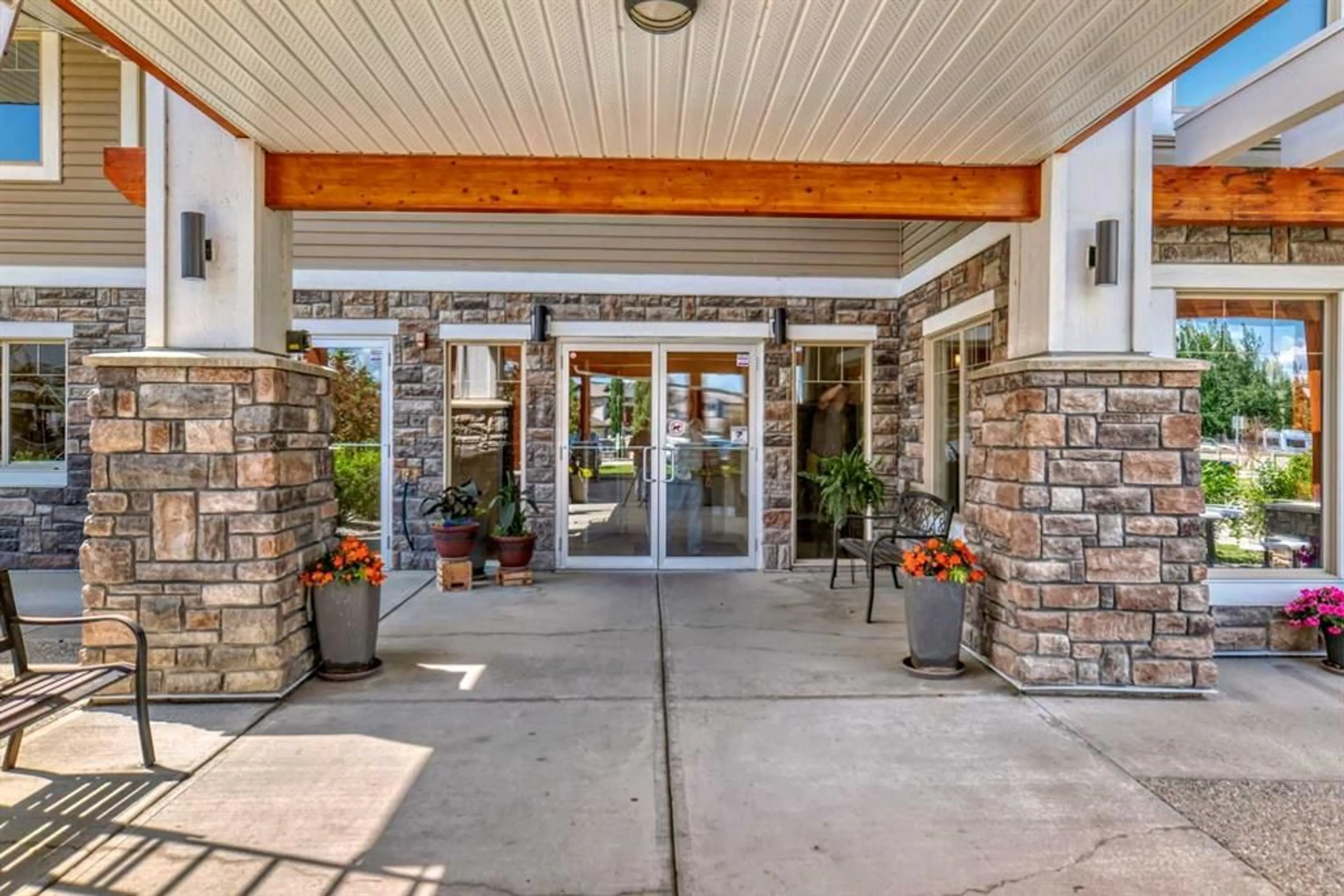428 Chaparral Ravine View #342, Calgary, Alberta T2X 0N2
Contact us about this property
Highlights
Estimated ValueThis is the price Wahi expects this property to sell for.
The calculation is powered by our Instant Home Value Estimate, which uses current market and property price trends to estimate your home’s value with a 90% accuracy rate.$294,000*
Price/Sqft$381/sqft
Days On Market23 days
Est. Mortgage$1,417/mth
Maintenance fees$474/mth
Tax Amount (2024)$1,576/yr
Description
Welcome to this Age restricted 45+ building, 2 bed and 2 bath apartment condo unit located in desire community of Chaparral. This top floor unit features a gourmet kitchen with laminate countertops with raised breakfast bar. Massive living room with huge windows allowing plenty of sunlight. Master bedroom with walk-in closet and 4pc ensuite. Spacious 2nd bedroom for your guest or home office. In-suite laundry with storage room for your convenience. One titled underground heated parking stall close to elevators. Heat, water and electricity are included with condo fees. This building has exercise room, large social room with full kitchen, library and plenty of visitor parking stalls available for your guest. Lake access to lake Chaparral and its facilities. Easy access to Stoney Trail and Deerfoot Trail. Close to several golf courses, LRT, shopping and restaurants. Don't miss out on the excellent opportunity to own this amazing unit and enjoy maintenance-free lifestyle.
Property Details
Interior
Features
Main Floor
4pc Bathroom
8`8" x 6`6"Bedroom
10`7" x 12`2"Kitchen
9`5" x 9`10"Dining Room
10`10" x 10`6"Exterior
Features
Parking
Garage spaces -
Garage type -
Total parking spaces 1
Condo Details
Amenities
Elevator(s), Fitness Center, Party Room, Visitor Parking
Inclusions
Property History
 42
42


