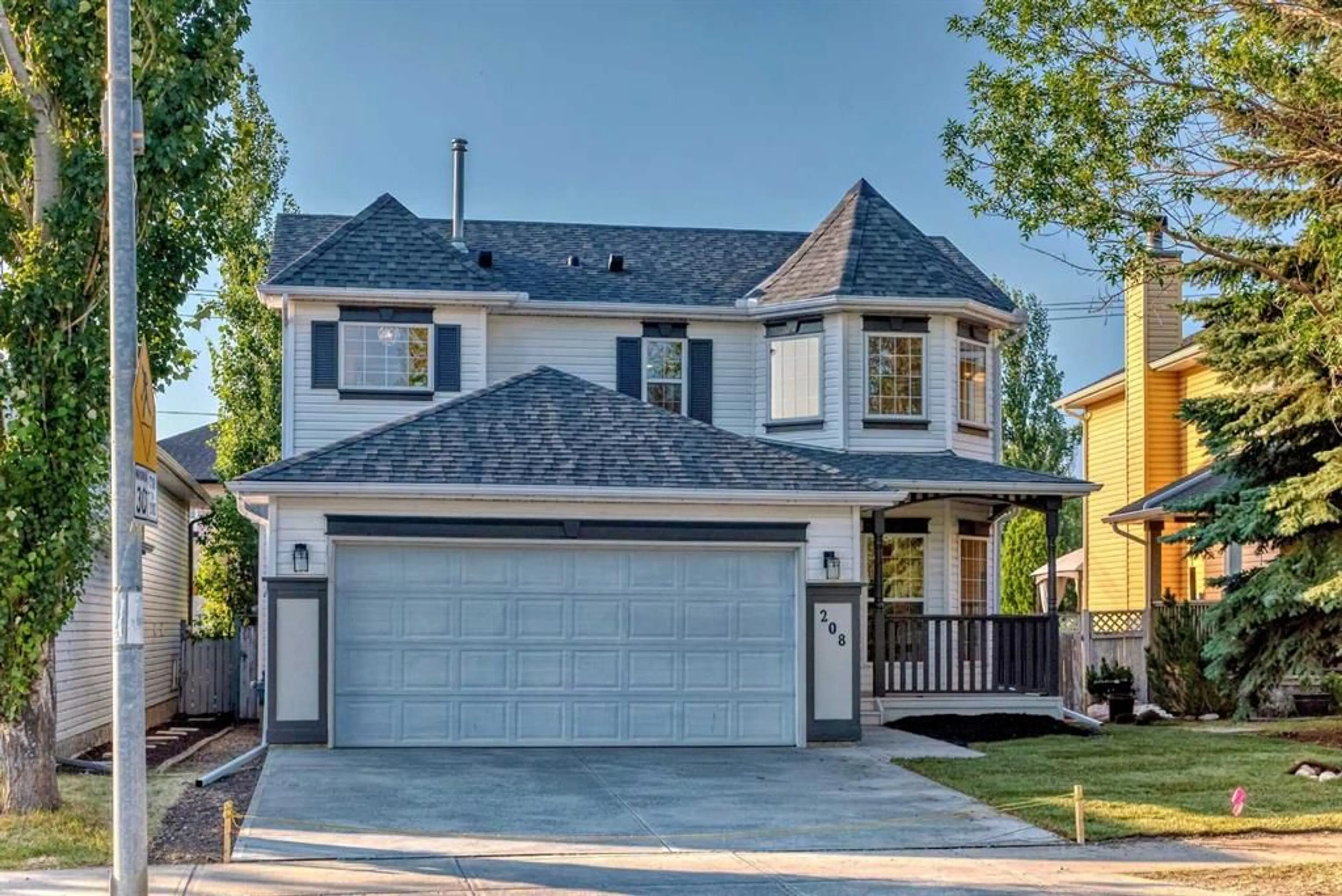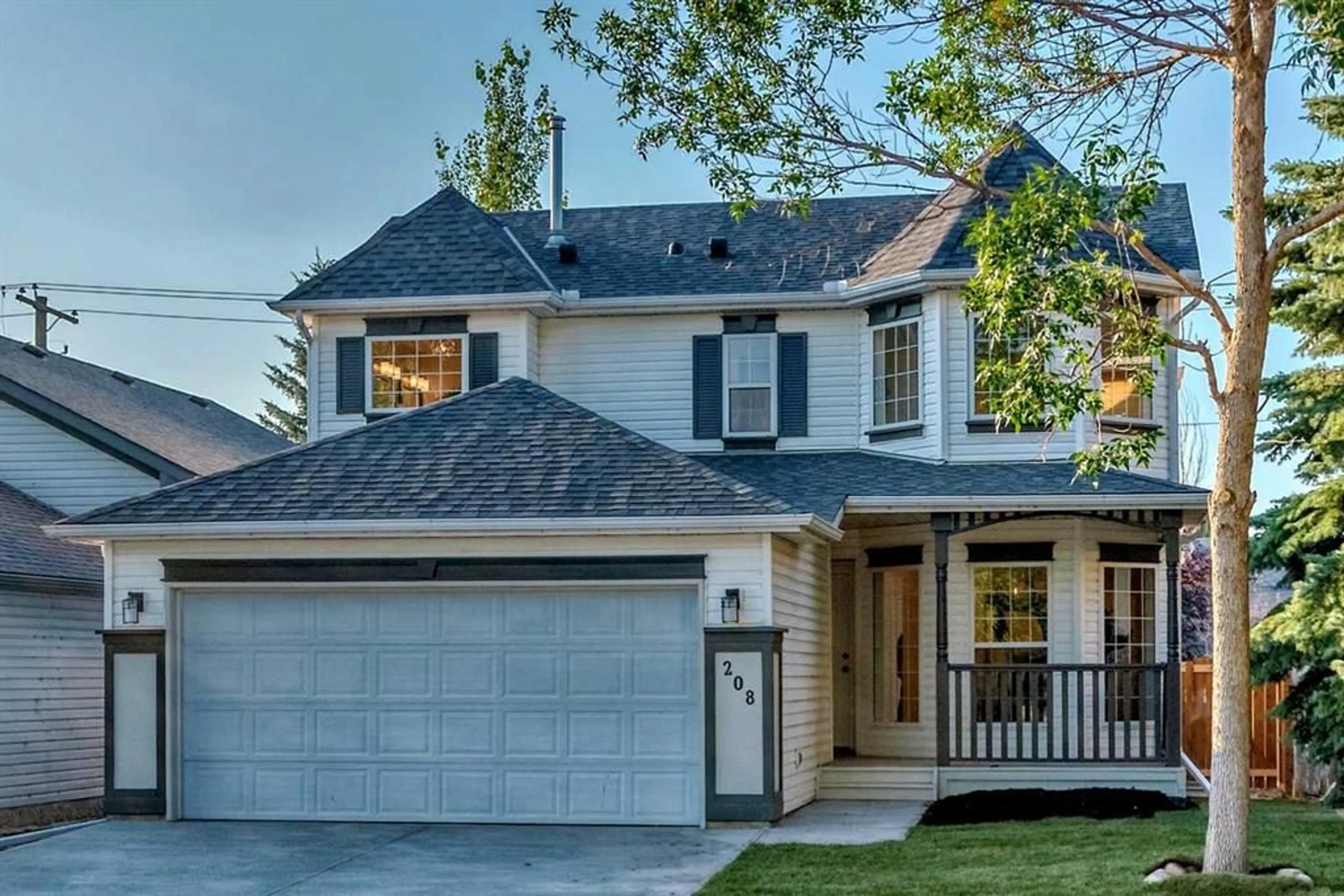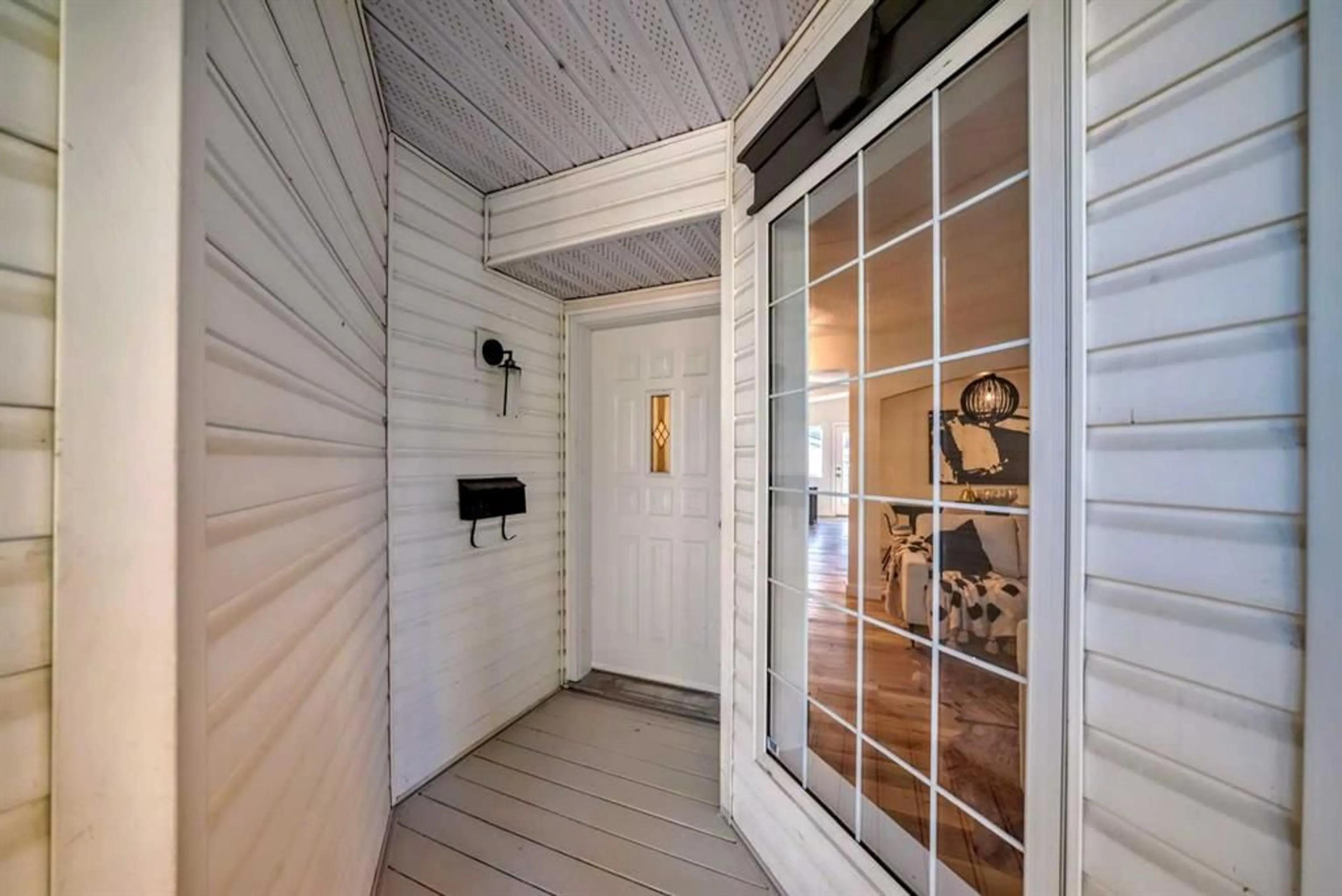208 Chaparral Dr, Calgary, Alberta T2X 3k9
Contact us about this property
Highlights
Estimated ValueThis is the price Wahi expects this property to sell for.
The calculation is powered by our Instant Home Value Estimate, which uses current market and property price trends to estimate your home’s value with a 90% accuracy rate.$752,000*
Price/Sqft$443/sqft
Days On Market7 days
Est. Mortgage$3,392/mth
Maintenance fees$330/mth
Tax Amount (2024)$3,982/yr
Description
New Kid on the Block! Great layout in this new fully renovated & fully developed 4 bdrm, 3 full baths & 1 half bath home. Fully loaded with new kitchen with quartz counters & quartz back splash! All new high end appliances, new luxury vinyl plank flooring throughout the main floor, new carpet upstairs & lower level, all new lighting package, new quartz surround the cozy gas burning fireplace, new free standing soaker tub & new separate shower in the primary bedroom features new dbl vanity with quartz counters, 4 new toilets, sinks & faucets, fresh paint throughout, new shingles & eaves on the garage, new landscaping front & back and new concrete driveway & sidewalk! The huge Bonus is a oversized Double Detached garage (with 8ft door) in the rear yard with paved back lane! The poly B has been completely removed. Perfect location like living at the Beach with the lake entrance across the street with easy access in & out of the Community. Inside, Outside Up & Down this one is a life changer.
Property Details
Interior
Features
Main Floor
Living Room
13`3" x 10`5"Dining Room
10`1" x 9`0"Kitchen
12`3" x 10`1"Dinette
10`6" x 8`11"Exterior
Features
Parking
Garage spaces 4
Garage type -
Other parking spaces 2
Total parking spaces 6
Property History
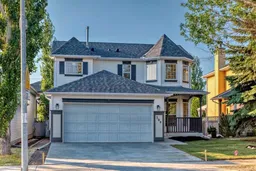 42
42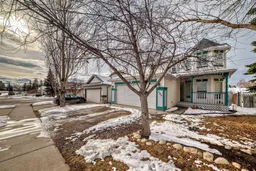 42
42
