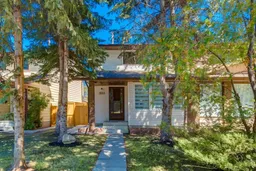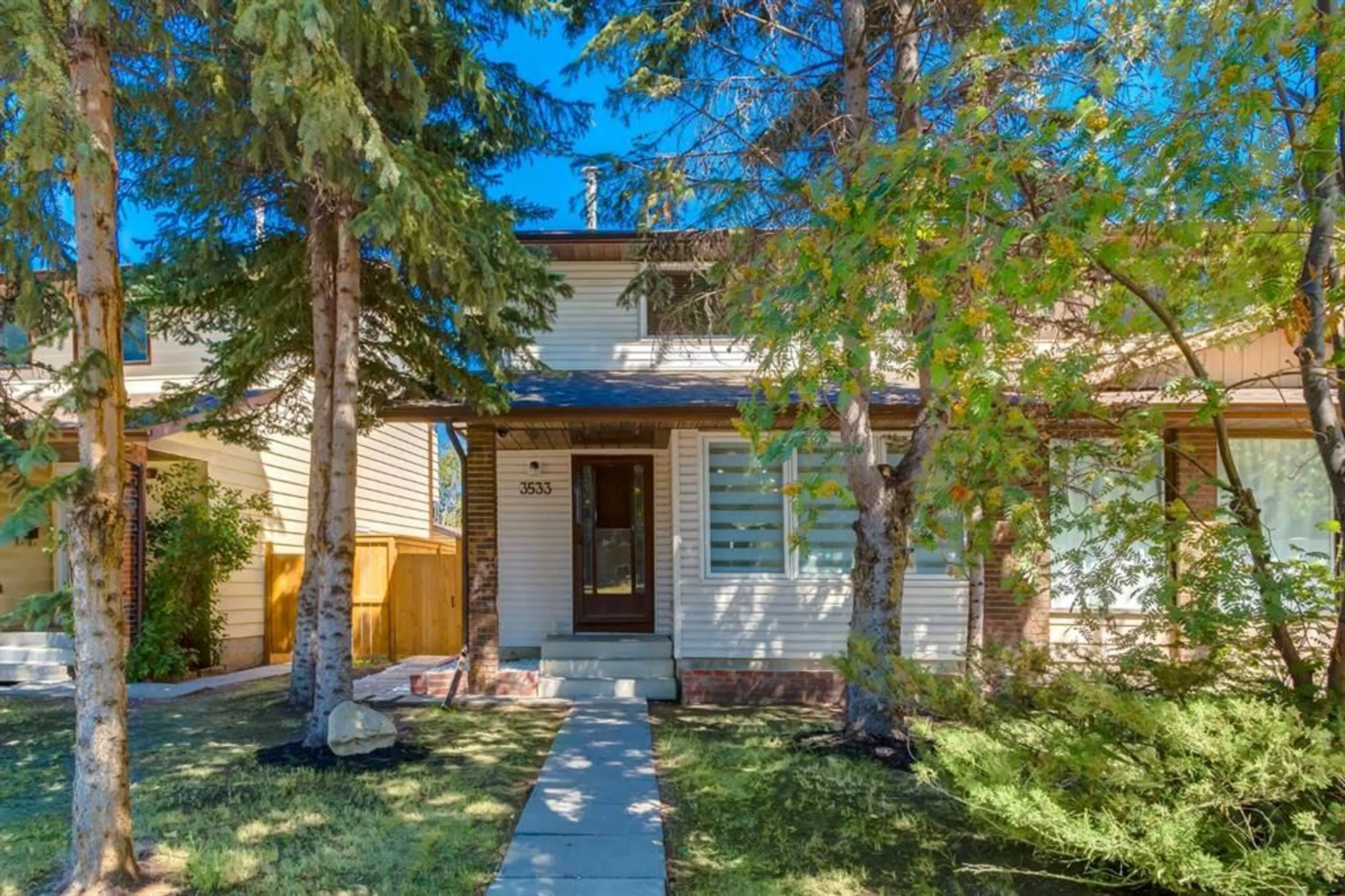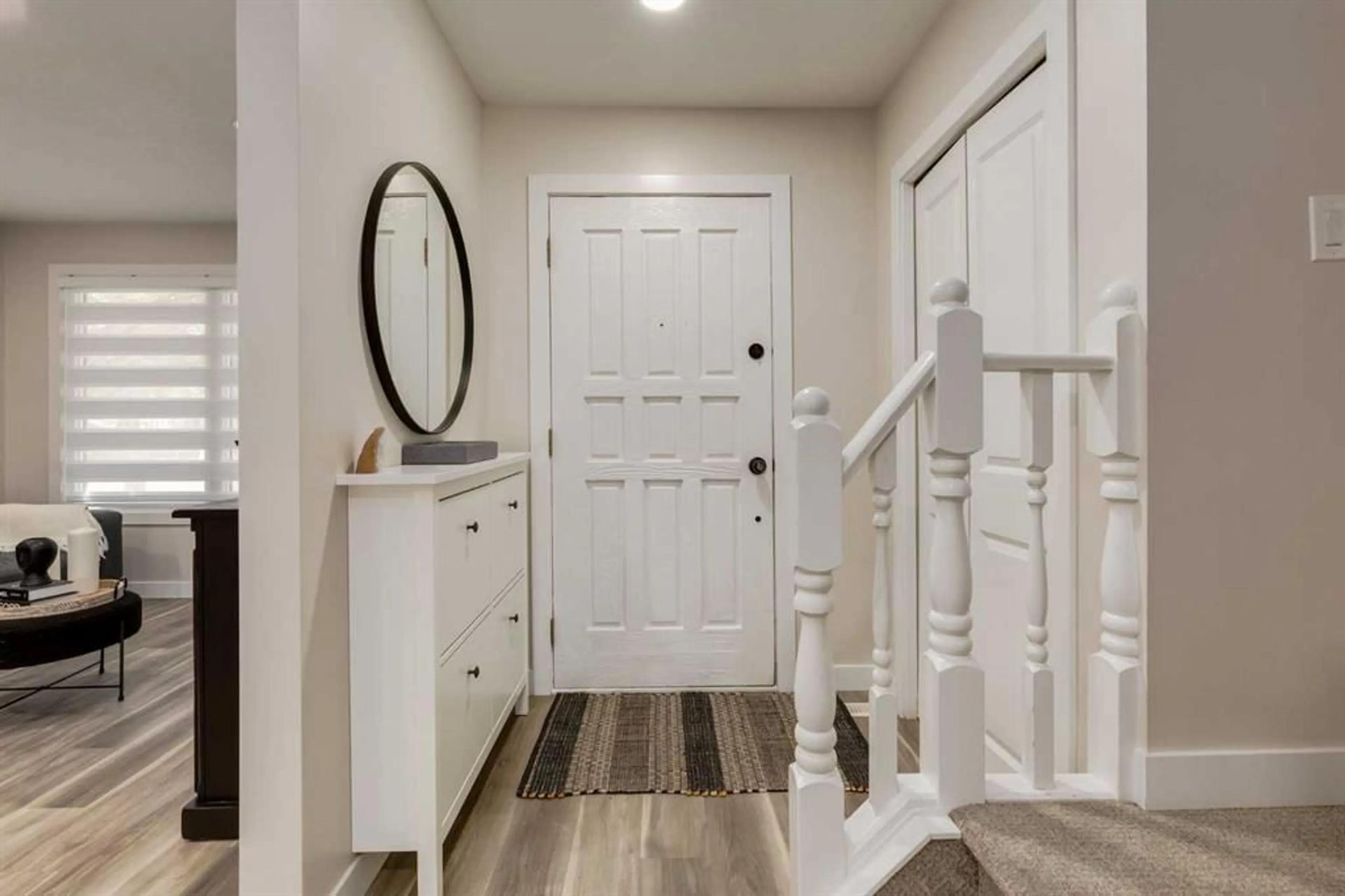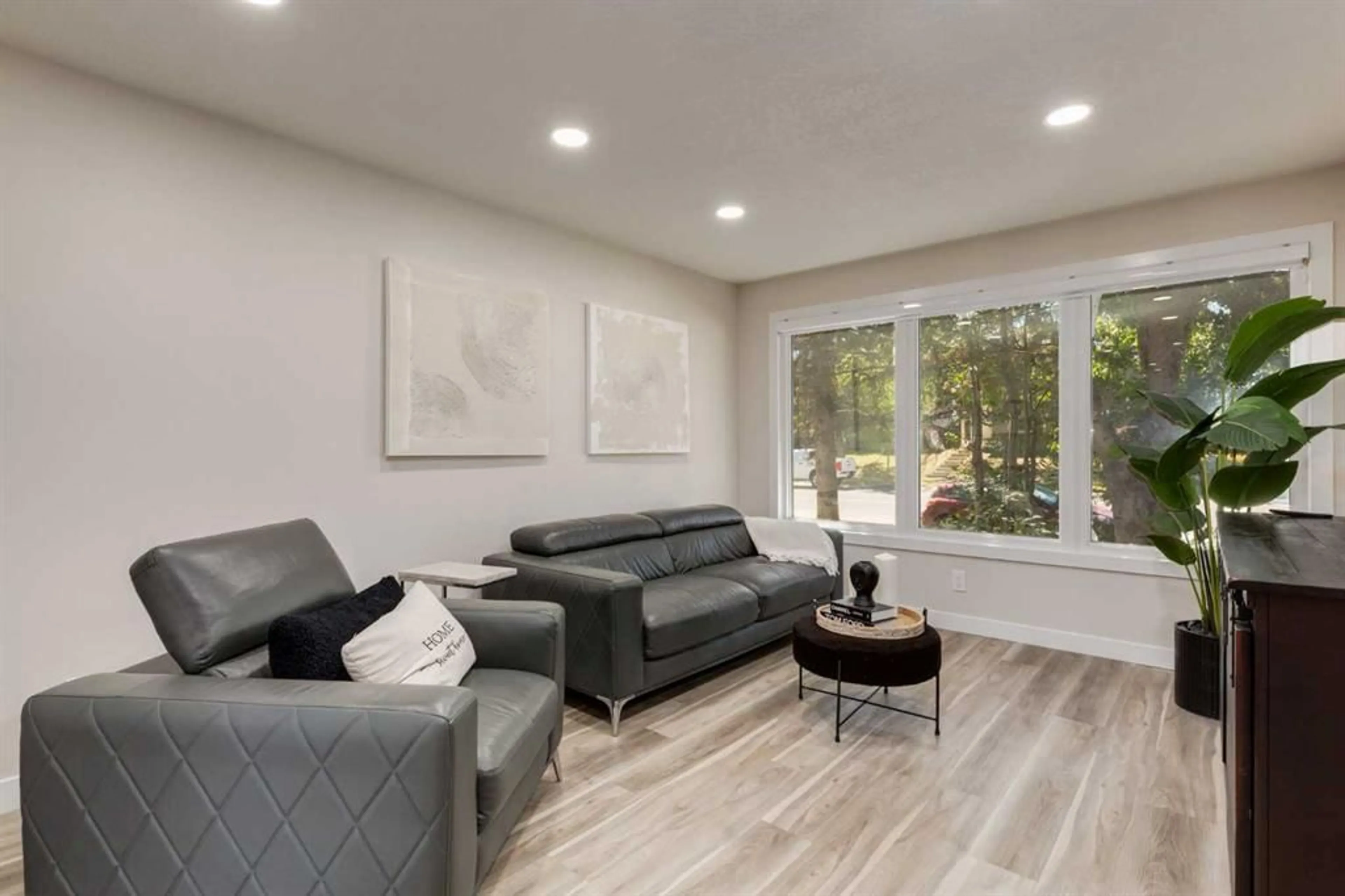3533 Cedarille Dr, Calgary, Alberta T2W 3J4
Contact us about this property
Highlights
Estimated ValueThis is the price Wahi expects this property to sell for.
The calculation is powered by our Instant Home Value Estimate, which uses current market and property price trends to estimate your home’s value with a 90% accuracy rate.$517,000*
Price/Sqft$467/sqft
Days On Market8 days
Est. Mortgage$2,426/mth
Tax Amount (2024)$2,733/yr
Description
Welcome to this stunning fully renovated partially furnished home, featuring four spacious bedrooms and three modern bathrooms across over 1,200 square feet of beautifully developed space. The open floorplan showcases elegant luxury vinyl plank flooring and an abundance of natural light through large front windows with electric remote-controlled blinds. The gourmet kitchen boasts stainless steel appliances, quartz countertops, a large island, stylish subway tile backsplash, and floor-to-ceiling cabinetry. The upper level includes three generous bedrooms, a washer and dryer, and a sleek four-piece bathroom. The main level offers a comfortable dining area and a convenient half bath. The versatile lower-level illegal basement suite features an additional bedroom, a three-piece bathroom, and a kitchenette. This space makes a convenient income earner with its separate entrance. Enjoy outdoor living on the large back deck with a built-in bench, overlooking a great-sized backyard—perfect for relaxing and entertaining.
Property Details
Interior
Features
Lower Floor
Bedroom
7`11" x 9`6"Dining Room
9`10" x 6`0"Kitchen
8`4" x 8`11"3pc Bathroom
Exterior
Features
Parking
Garage spaces -
Garage type -
Total parking spaces 2
Property History
 27
27


