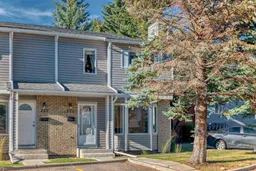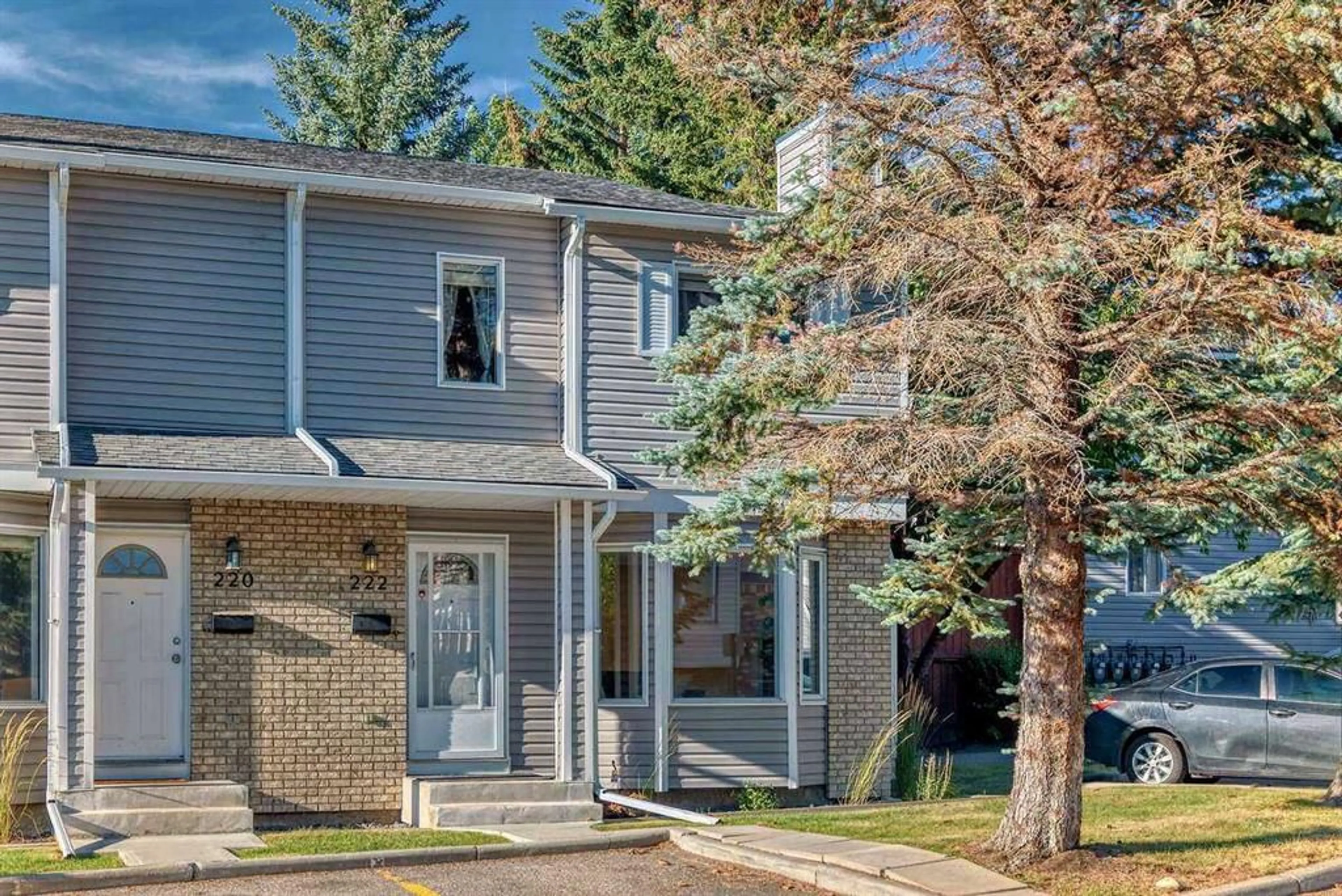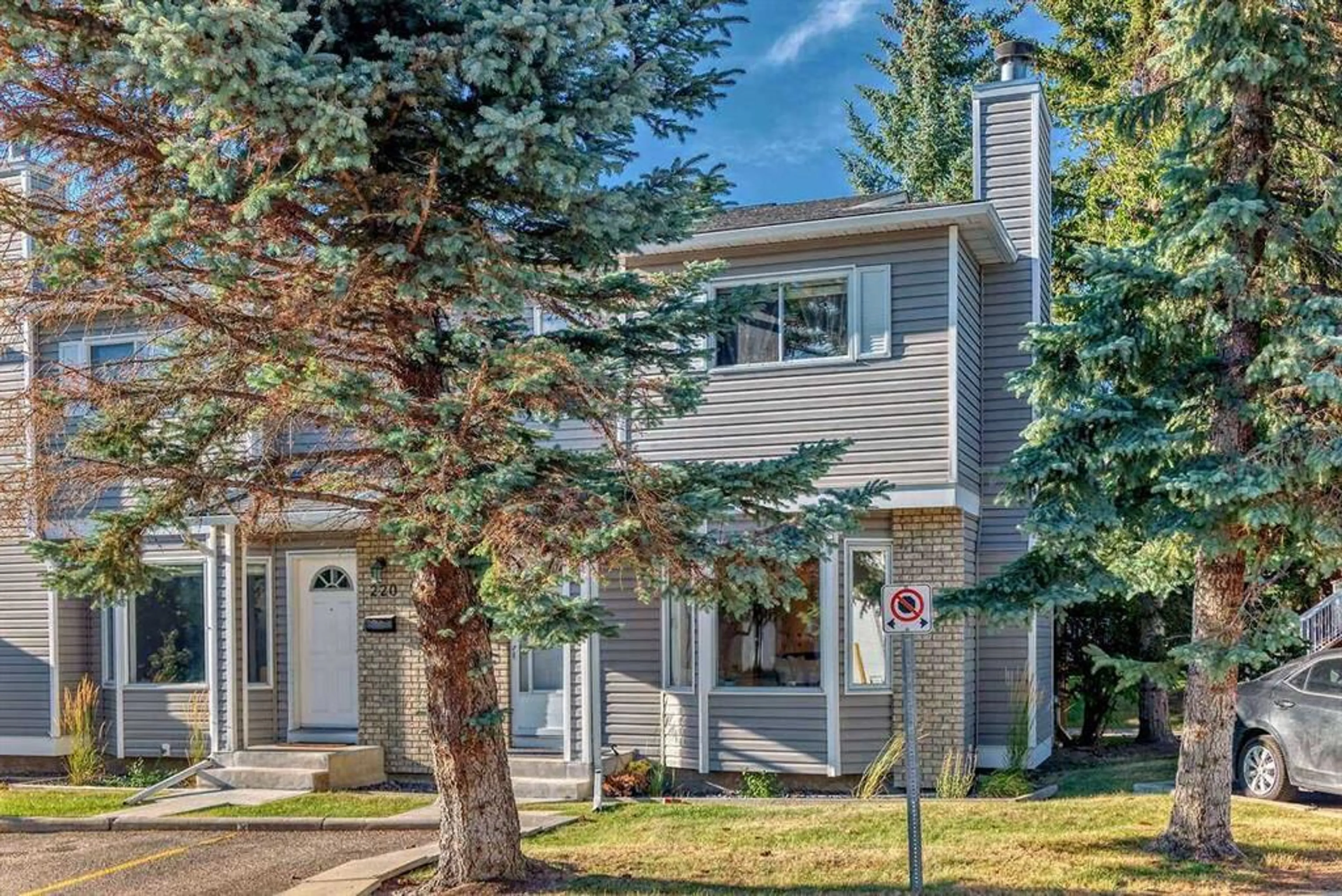222 Cedarwood Pk, Calgary, Alberta T2W 5T6
Contact us about this property
Highlights
Estimated ValueThis is the price Wahi expects this property to sell for.
The calculation is powered by our Instant Home Value Estimate, which uses current market and property price trends to estimate your home’s value with a 90% accuracy rate.$390,000*
Price/Sqft$336/sqft
Est. Mortgage$1,933/mth
Maintenance fees$370/mth
Tax Amount (2024)$1,981/yr
Days On Market3 days
Description
For more information, please click on Brochure button below. Welcome to this home in the heart of Cedarbrae! This beautifully updated end unit townhouse offers total 1,687 square feet of stylish and comfortable living space, perfect for families and potential first-time homebuyers. Step inside to discover a fresh and inviting interior featuring brand-new flooring and modern paint throughout. The spacious living area boasts a cozy gas fireplace, ideal for relaxing evenings or entertaining guests. The finished basement adds valuable extra space, perfect for a home office, playroom, or additional storage. This home includes 1.5 bathrooms, thoughtfully designed for convenience and privacy. The well-maintained kitchen and living areas seamlessly blend style with functionality, making this townhouse a true gem. Enjoy the ease of nearby amenities, including excellent schools, shopping plazas, and lush parks, all just moments away. Easy access to Stoney Trail. As an end unit, this townhouse offers extra privacy and a more expansive feel compared to others in the community. There is one assigned parking that is right in front of your door step and can require additional parking in front of the house as you needed. Don’t miss out on this fantastic opportunity to own a move-in-ready home in a sought-after location. This charming townhouse is ready to welcome you home.
Property Details
Interior
Features
Main Floor
Entrance
5`0" x 4`3"Living Room
12`3" x 12`9"Dining Room
7`8" x 12`7"Kitchen
12`3" x 12`8"Exterior
Features
Parking
Garage spaces -
Garage type -
Total parking spaces 1
Property History
 50
50

