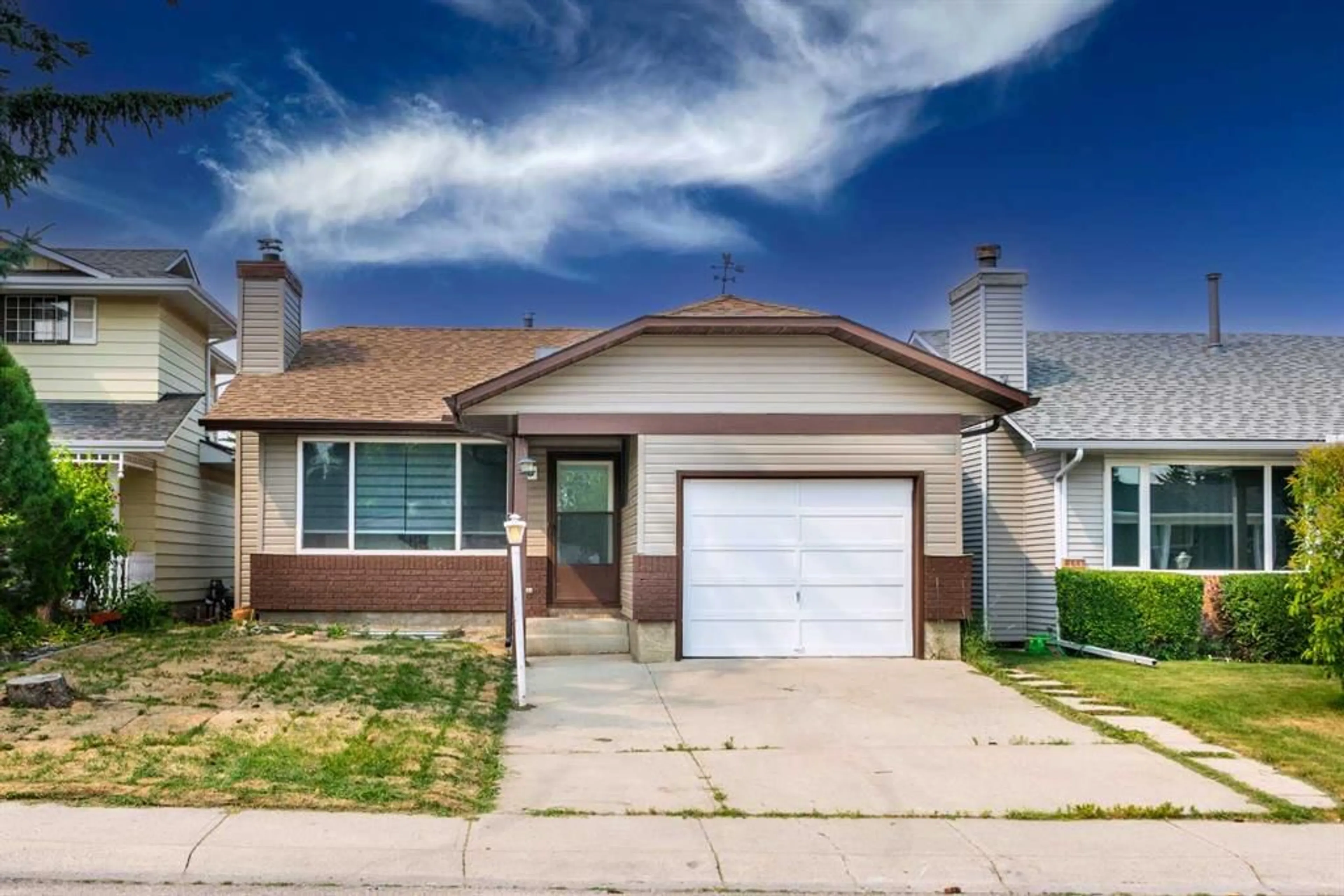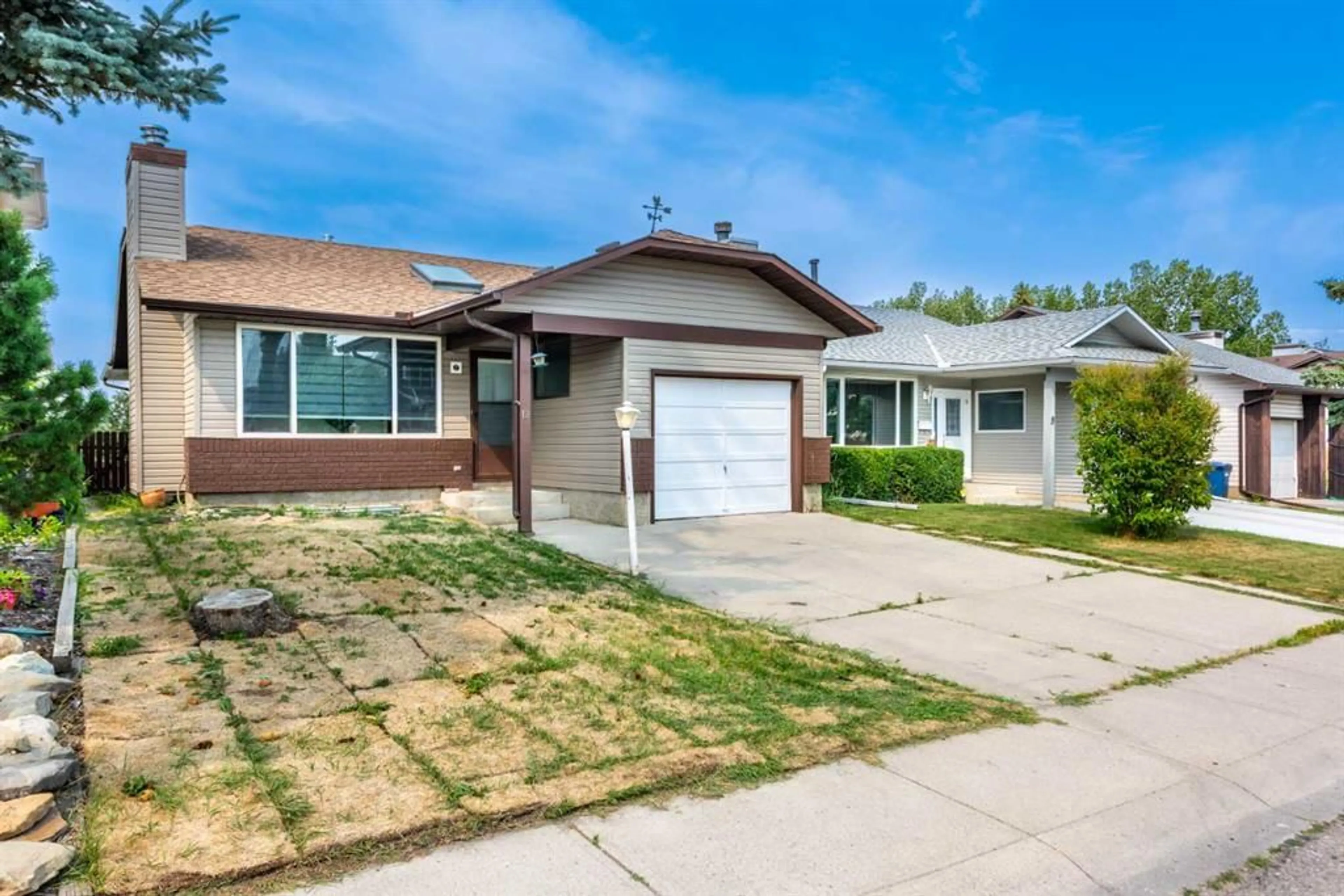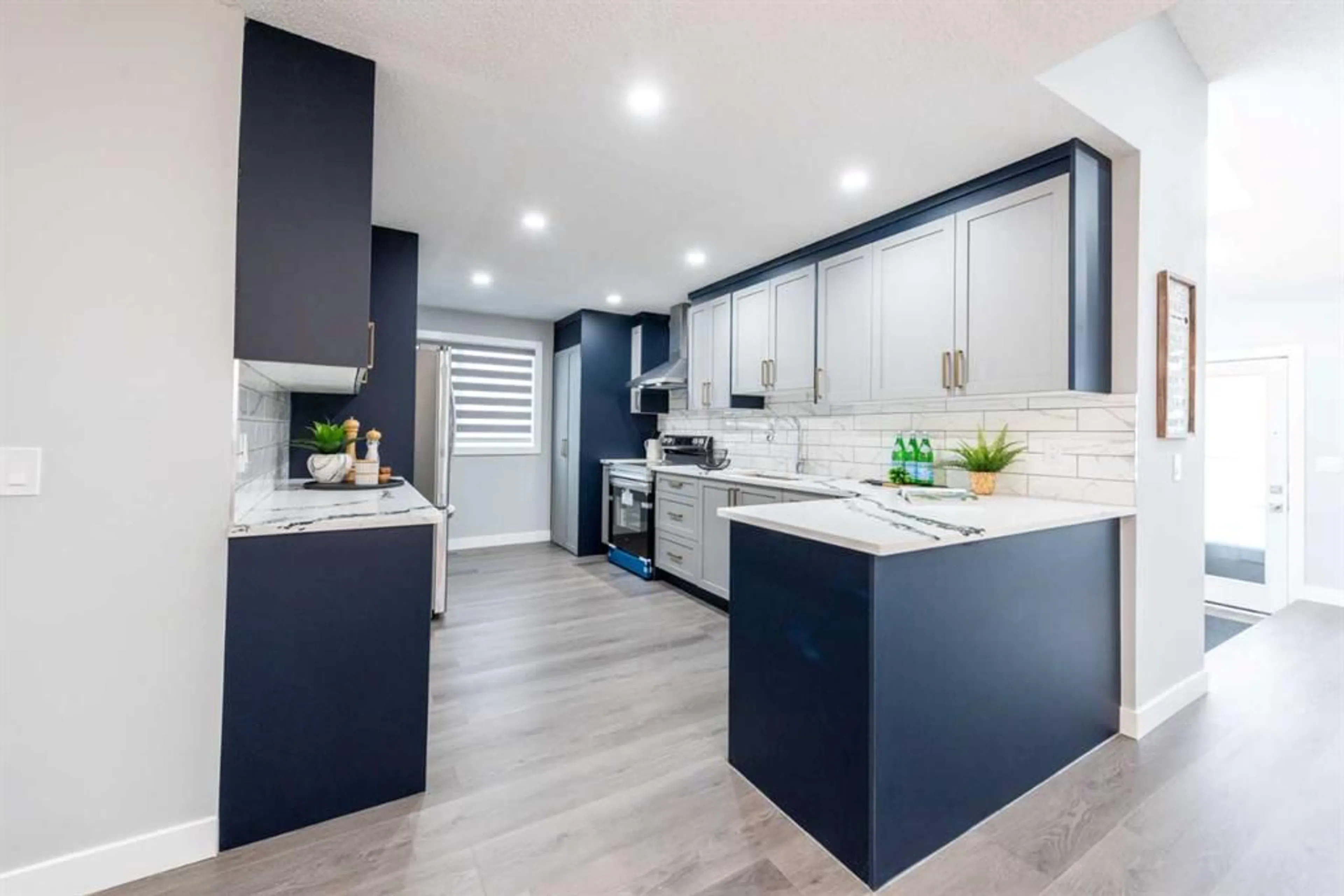12 Cedargrove Rd, Calgary, Alberta T2W 4T9
Contact us about this property
Highlights
Estimated ValueThis is the price Wahi expects this property to sell for.
The calculation is powered by our Instant Home Value Estimate, which uses current market and property price trends to estimate your home’s value with a 90% accuracy rate.$599,000*
Price/Sqft$553/sqft
Days On Market20 Hours
Est. Mortgage$2,791/mth
Tax Amount (2024)$2,925/yr
Description
SEPARATE ENTRANCE | 6 BEDS | 3 BATHS | ILLEGAL BASEMENT SUITE | SINGLE FRONT GARAGE | READY TO MOVE IN. Welcome to this inviting family home that opens into a spacious and open concept living and dining area with luxury vinyl plank, upgraded lights and a skylight that bathes the room in natural light—ideal for family gatherings. The expansive, high-end kitchen offers side door access for easy early fall BBQs and outdoor dining. The primary bedroom, located at the back of the house, includes a 4-piece ensuite and a bow window with a serene view of the backyard. Two additional bedrooms and another 4-piece bathroom complete the main floor. The FULLY UPDATED basement comes with separate entrance and comprises of 3 additional bedrooms, a full bathroom, expansive living space and a full kitchen! Call your favourite realtor today for a showing as this won't last!
Property Details
Interior
Features
Main Floor
4pc Bathroom
4pc Ensuite bath
Bedroom
11`11" x 8`6"Bedroom
10`10" x 10`1"Exterior
Features
Parking
Garage spaces 1
Garage type -
Other parking spaces 1
Total parking spaces 2
Property History
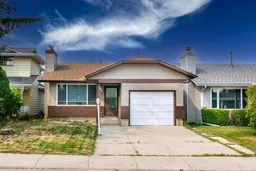 40
40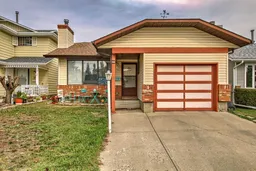 50
50
