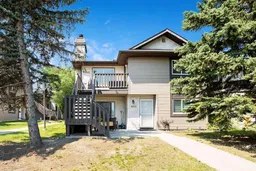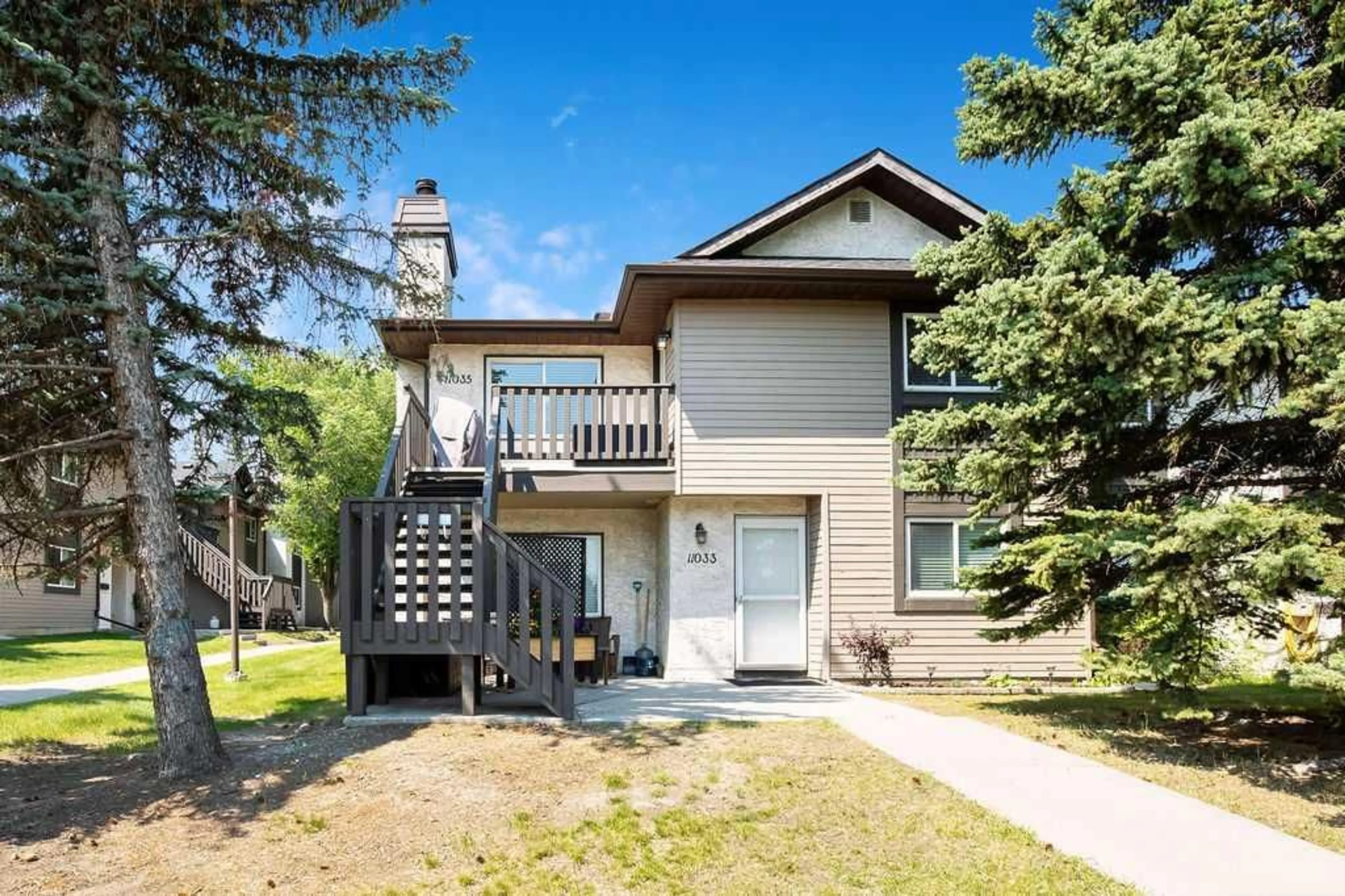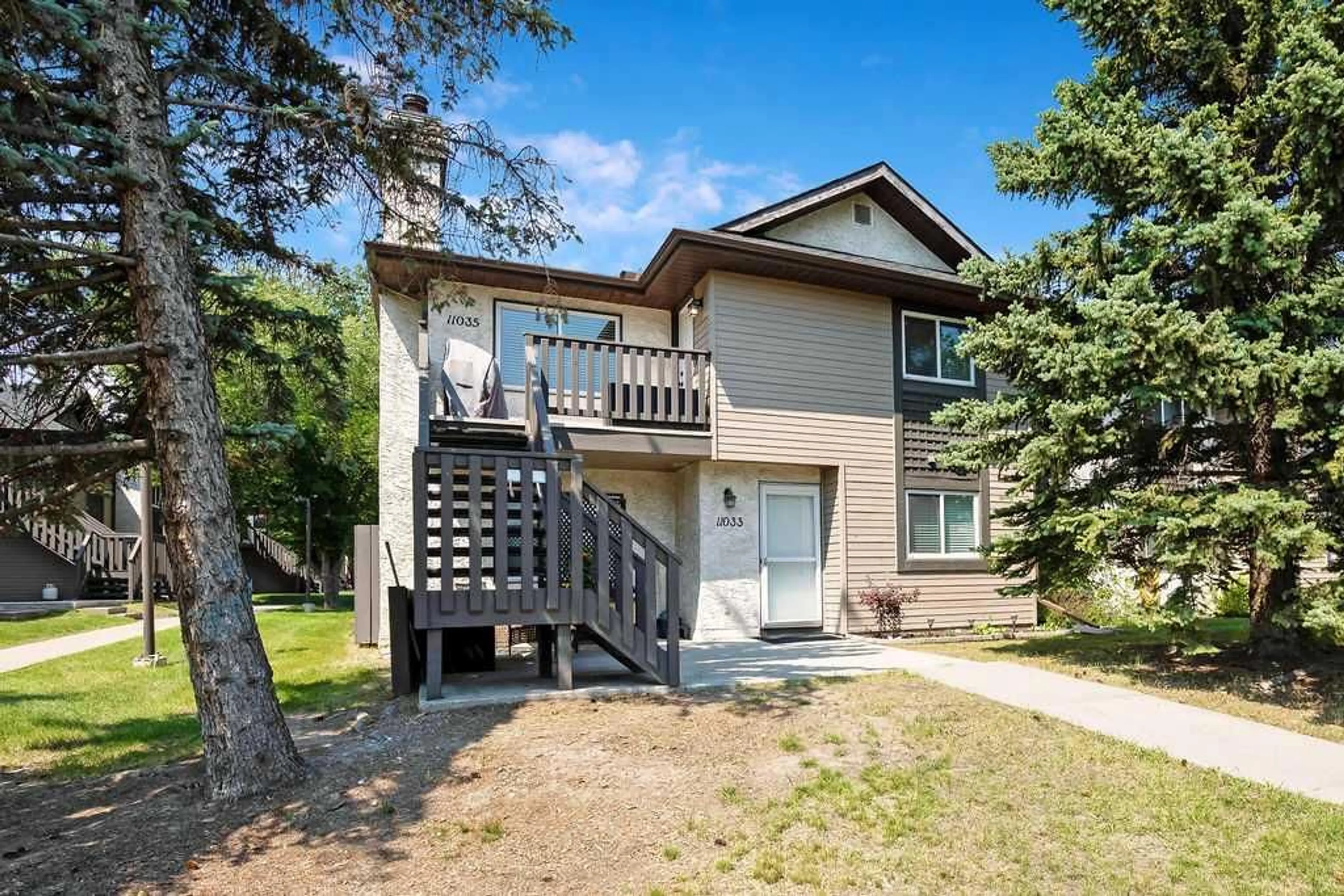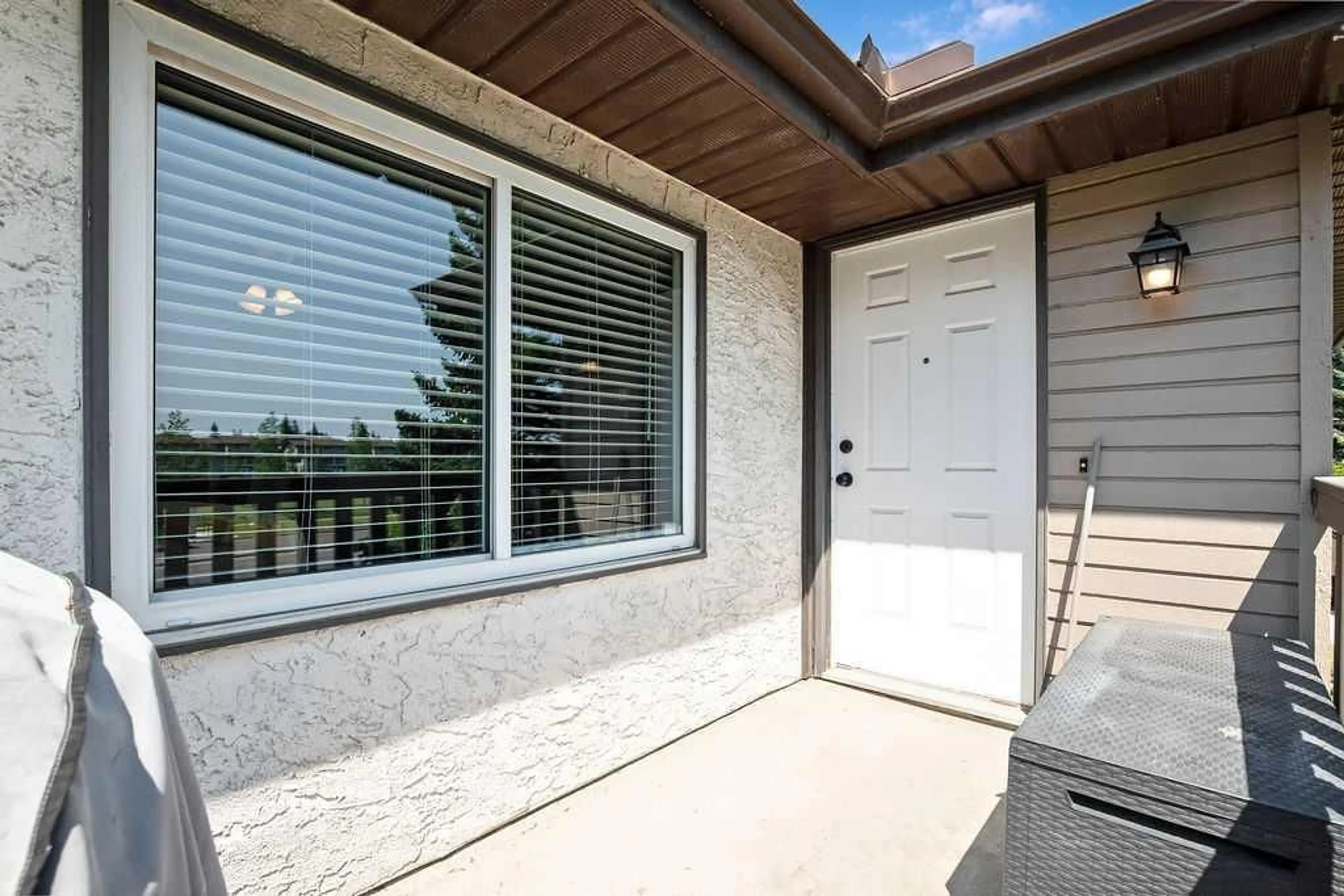11035 24 St, Calgary, Alberta T2W 5K3
Contact us about this property
Highlights
Estimated ValueThis is the price Wahi expects this property to sell for.
The calculation is powered by our Instant Home Value Estimate, which uses current market and property price trends to estimate your home’s value with a 90% accuracy rate.$329,000*
Price/Sqft$320/sqft
Days On Market33 days
Est. Mortgage$1,288/mth
Maintenance fees$395/mth
Tax Amount (2024)$1,303/yr
Description
Open House Sunday July 14 12-2pm. This well maintained and updated condo is nestled in the desirable community of Cedarbrae. Featured two bedrooms and one and a half baths. Includes a spacious entrance way, AC, a sunny East-facing deck to enjoy your morning coffee, and convenient secure heated underground parking. The kitchen is fully equipped with all the appliances and a spacious dining area. Wood-burning fireplace and the added convenience of in-suite laundry. The primary bedroom features a walk-through closet leading into a private half bathroom. A second bedroom located beside freshly updated 4-piece bathroom. Recent updates to the complex include new roof shingles and new windows. Located within walking distance to many amenities, residents have easy access to shopping, dining, parks, and more. Commuters benefit from easy access to major roads and public transportation. Whether you're a first-time buyer, downsizing, or seeking an investment opportunity, this condo presents an excellent choice with its attractive features and prime location.
Property Details
Interior
Features
Main Floor
Living Room
11`2" x 13`2"Kitchen
7`8" x 9`7"Bedroom - Primary
11`0" x 13`2"Bedroom
10`6" x 11`9"Exterior
Features
Parking
Garage spaces -
Garage type -
Total parking spaces 1
Property History
 23
23


