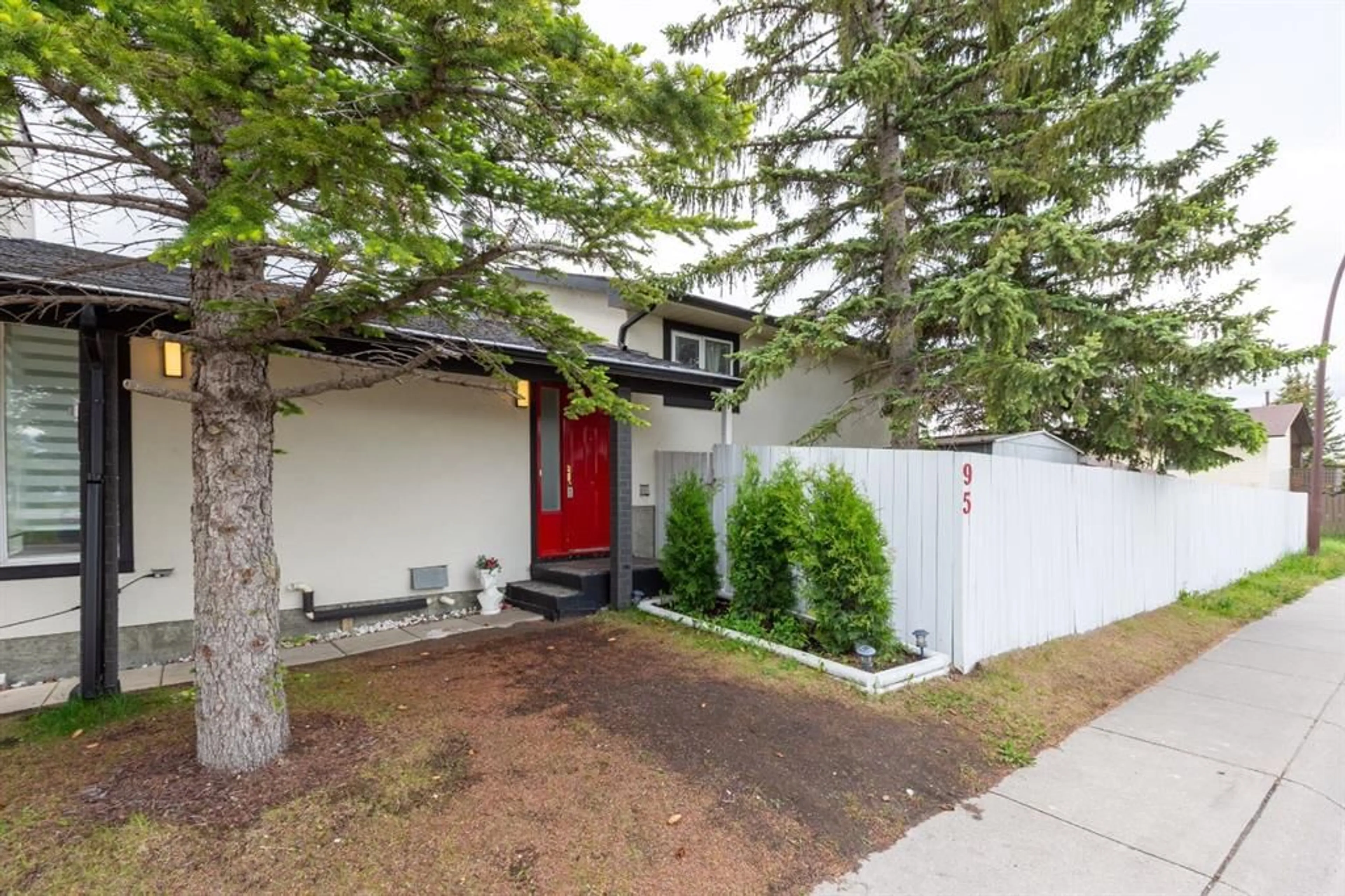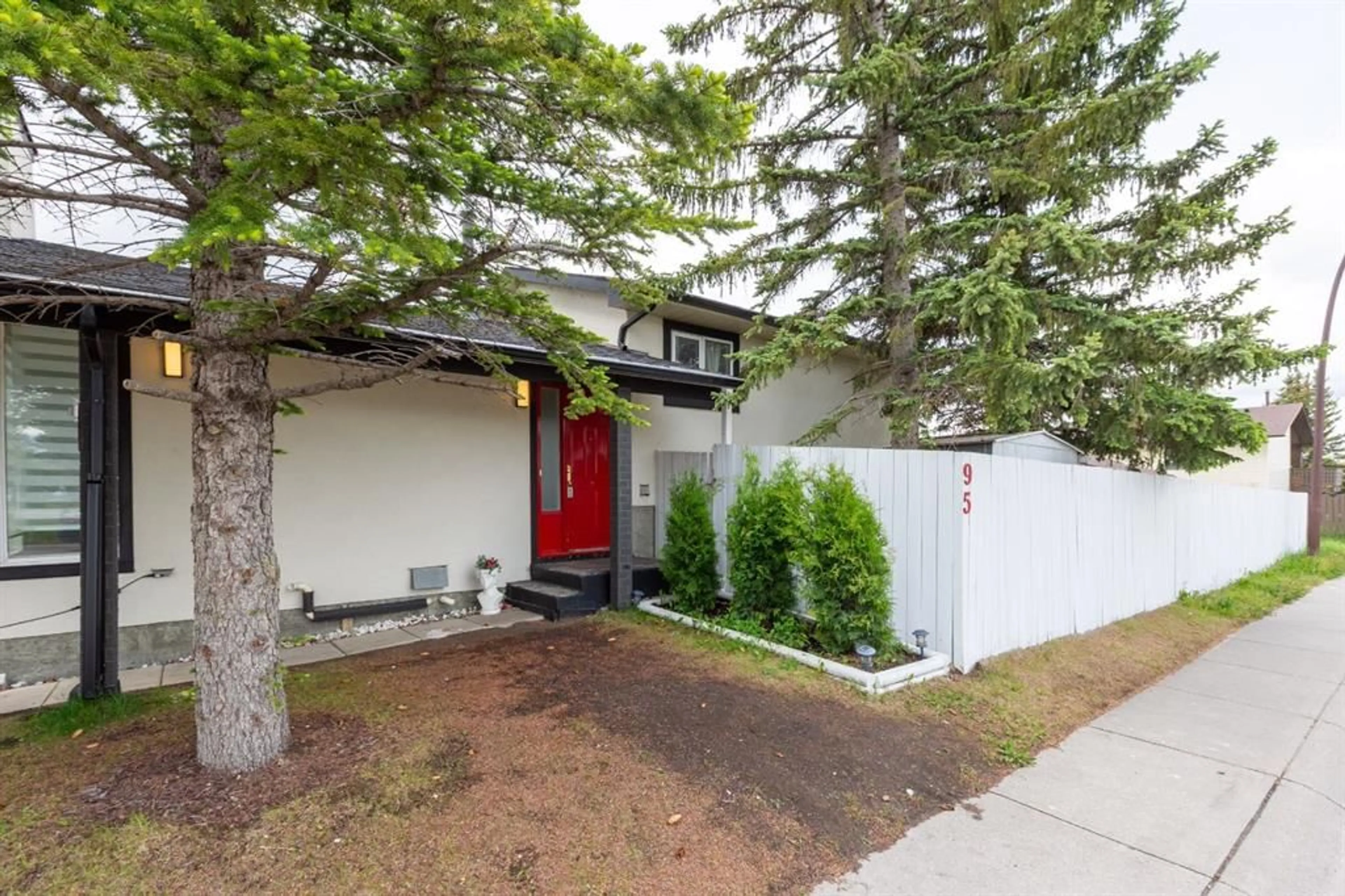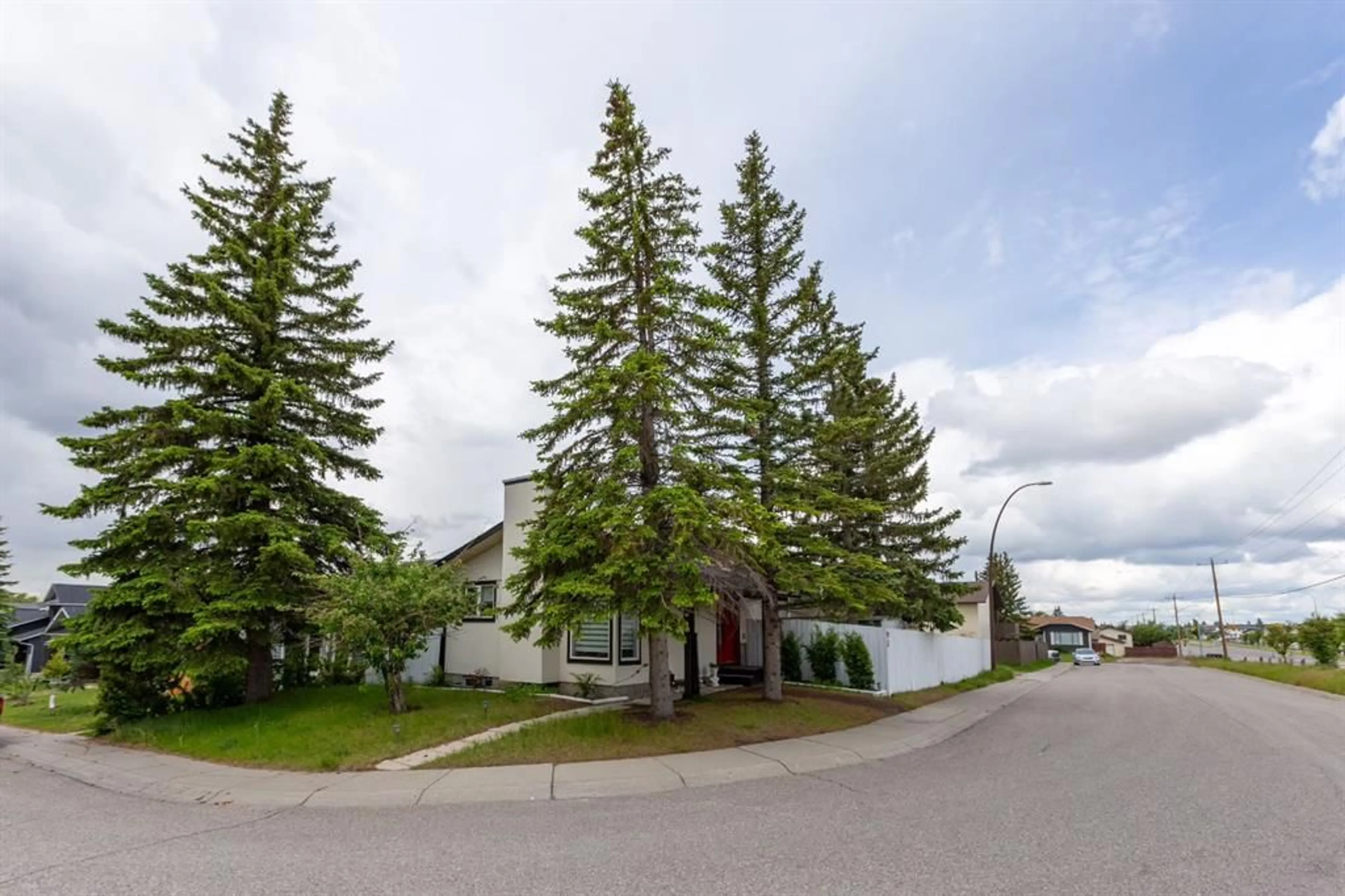95 Castleridge Close, Calgary, Alberta T3J 1Y9
Contact us about this property
Highlights
Estimated ValueThis is the price Wahi expects this property to sell for.
The calculation is powered by our Instant Home Value Estimate, which uses current market and property price trends to estimate your home’s value with a 90% accuracy rate.$501,000*
Price/Sqft$654/sqft
Days On Market30 days
Est. Mortgage$2,401/mth
Tax Amount (2024)$2,568/yr
Description
Welcome to this BEAUTIFUL home that offers incredible value in every aspect. Fully DEVELOPED with over 1550 square feet of living space, this home is a true gem in the heart of a sought-after neighbourhood. The upgrades in this home are sure to impress, including stucco siding, a NEW roof, newer windows, a furnace, hot water tank, updated bathroom, and newer flooring. As you enter the BRIGHT and CHEERY main floor, you'll be greeted with plenty of natural light flowing through the LARGE windows. The spacious kitchen offers an ideal dining area and patio doors that lead to your deck and FENCED backyard, perfect for entertaining guests or enjoying family time. Additionally, a living room is located on the main level, providing a COZY and COMFORTABLE space for relaxation. Upstairs, you will find three well-appointed bedrooms and a FULL bathroom, providing ample space for families of all sizes. The third level boasts a large family/rec room and another bathroom, making it an ideal space for entertaining or as a retreat after a long day. The lower level features another LARGE room with a window, which can be used as a home office, gym, or additional bedroom. This home is situated on a CORNER LOT, providing ample street parking and an OVERSIZED double detached garage, making it an ideal location for families with multiple vehicles. The location is EXCELLENT, close to schools, shopping, amenities, transit, and more, ensuring that you are always close to everything you need. Overall, this home offers an incredible value with its upgrades, ample living space, and prime location. It's a must-see for anyone looking for a move-in ready home that offers everything you need and more!
Property Details
Interior
Features
Main Floor
Dining Room
8`11" x 11`0"Kitchen
8`1" x 8`5"Living Room
10`11" x 13`8"Exterior
Parking
Garage spaces 2
Garage type -
Other parking spaces 0
Total parking spaces 2
Property History
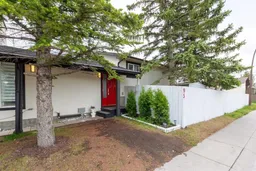 39
39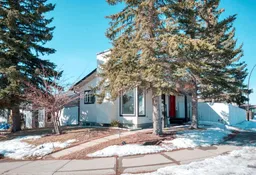 30
30
