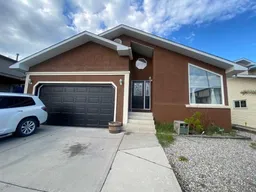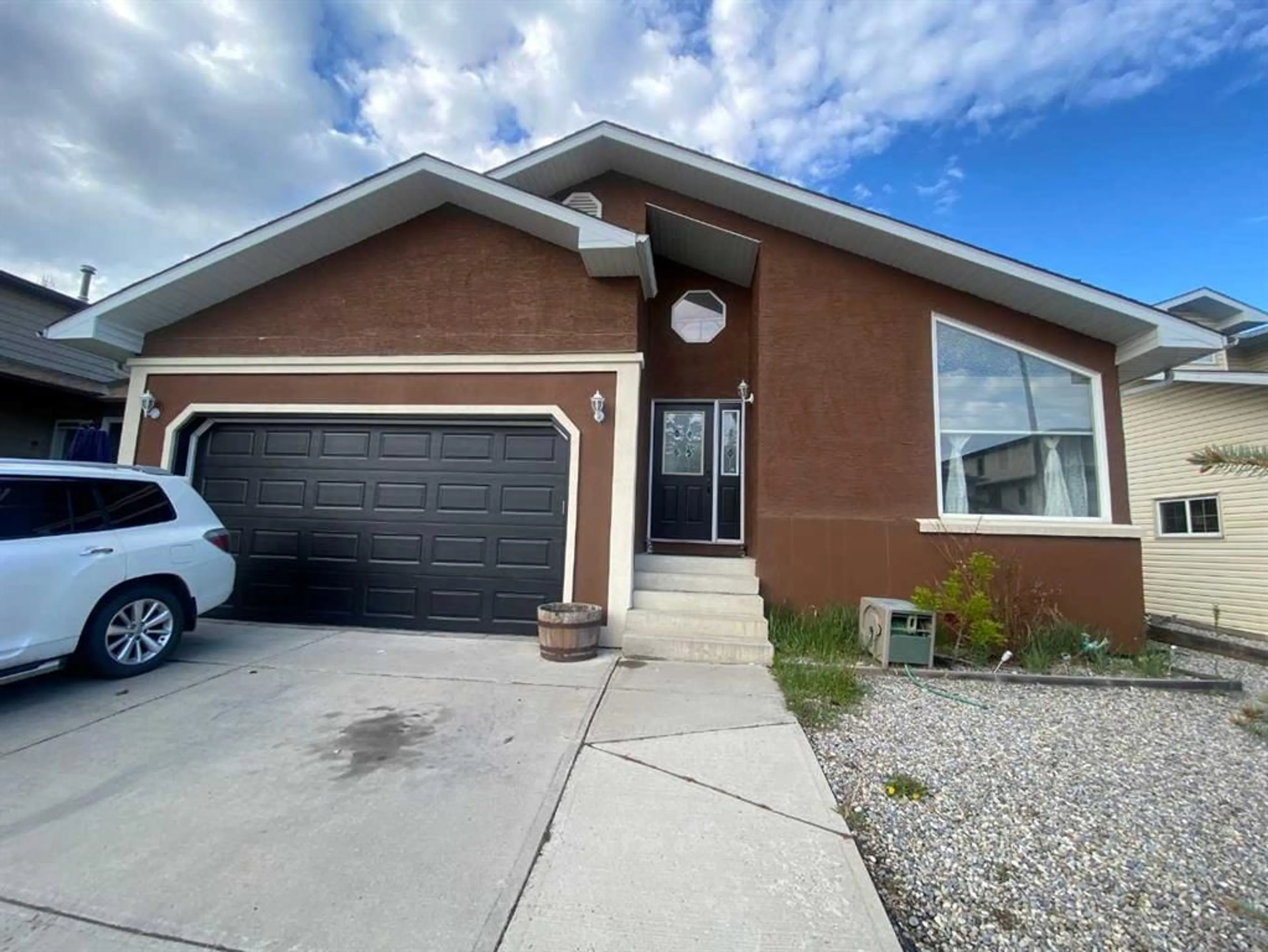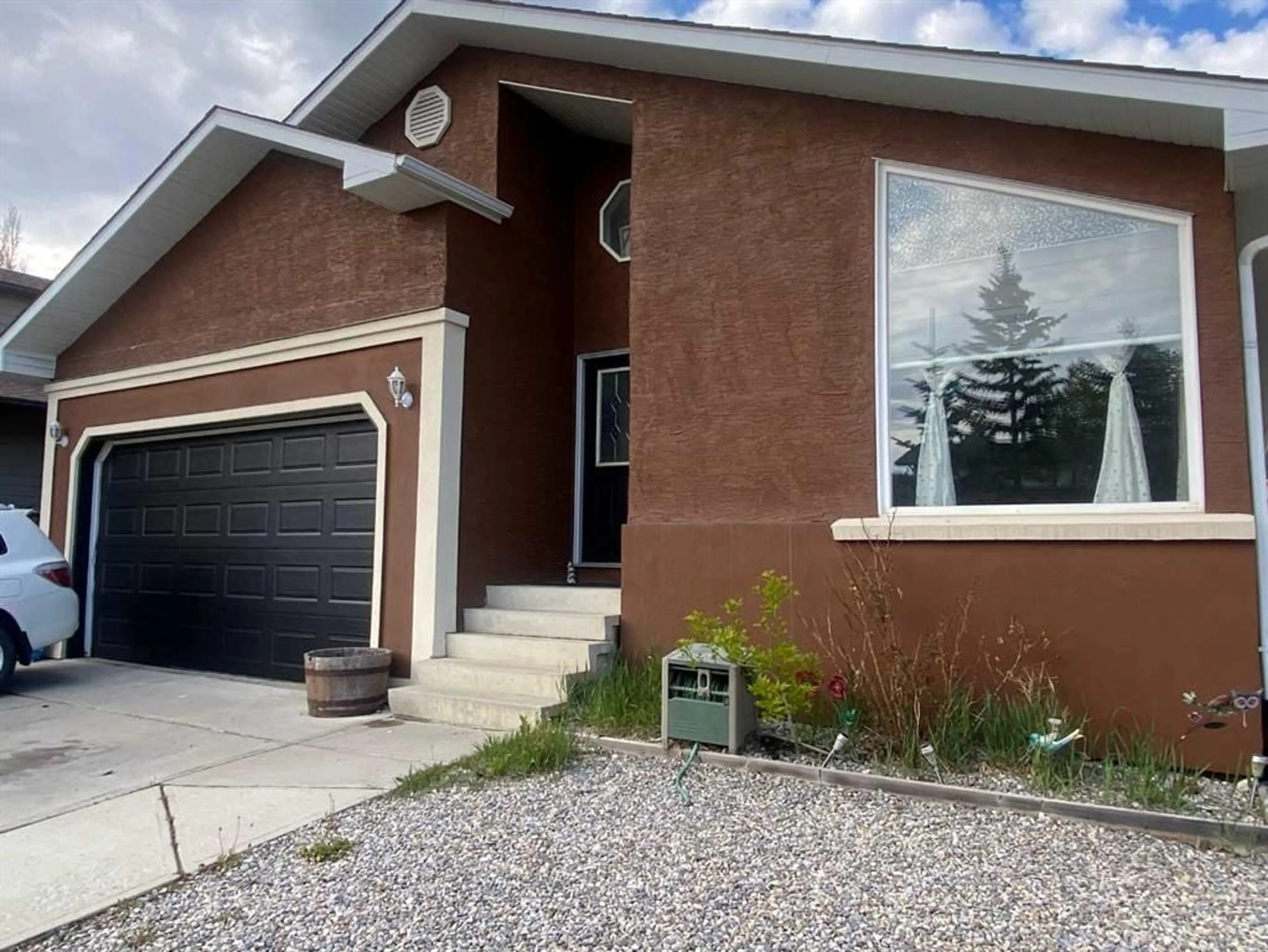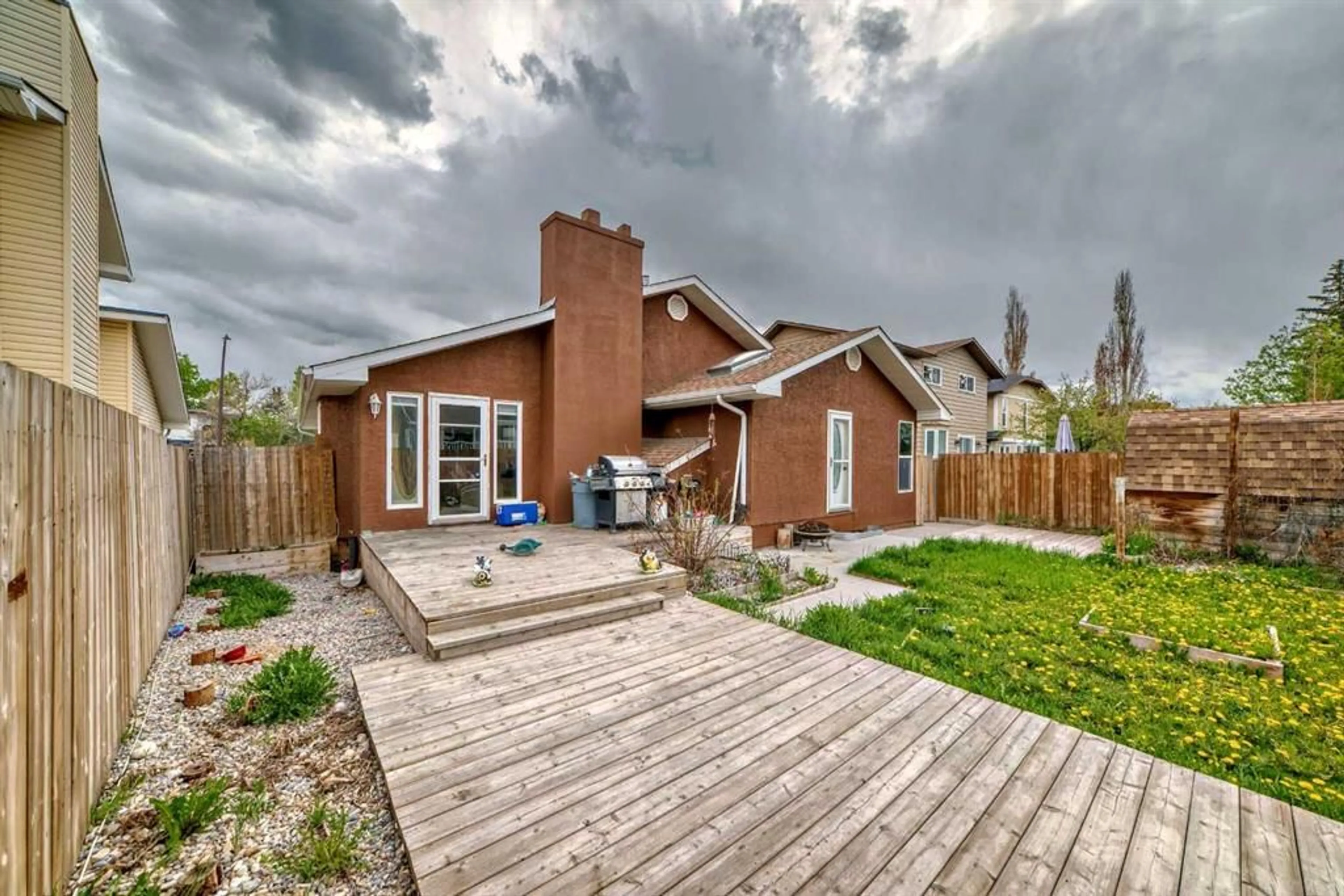84 castlefall Way, Calgary, Alberta t3j 1m7
Contact us about this property
Highlights
Estimated ValueThis is the price Wahi expects this property to sell for.
The calculation is powered by our Instant Home Value Estimate, which uses current market and property price trends to estimate your home’s value with a 90% accuracy rate.$630,000*
Price/Sqft$414/sqft
Days On Market71 days
Est. Mortgage$3,135/mth
Tax Amount (2023)$3,368/yr
Description
## Your Dream Home Awaits: Luxury Living with Income Potential Nestled in a Castleridge Estates, this exquisitely renovated executive-style stucco home offers a harmonious blend of luxury and practicality. With its stunning features and versatile layout, this property is truly a dream come true. **Main Level Elegance:** Step inside and be greeted by the warmth of all-hardwood flooring throughout the main level. The open concept floor plan seamlessly connects the living and family rooms, creating a spacious and airy environment. The vaulted ceiling in both Living & Family rooms adds a touch of grandeur, while the large windows flood the space with natural light. The heart of the home is the impressive kitchen, boasting a huge espresso finish and a large island with bar seating. This culinary masterpiece is perfect for hosting gatherings and whipping up gourmet meals. The family room features a cozy fireplace, making it the ideal spot for relaxing evenings. Convenience is key with a main floor laundry room, eliminating the need for trips up and down stairs. The main level also accommodates three bedrooms and two full bathrooms, including a luxurious master suite with a 6-piece ensuite bathroom & Custom Built Closet. Imagine waking up to your own private oasis! **Outdoor Oasis:** Step outside and enjoy the serenity of your fully fenced yard, perfect for kids and pets to play. The expansive deck is ideal for entertaining guests or simply enjoying a quiet evening under the stars. Plenty of storage space ensures that all your outdoor essentials are organized and readily available. **Income Potential:** This home offers remarkable versatility with a fully rentable finished illegal basement suite(not egress window). This separate living space features a private entrance, three bedrooms, a kitchen, storage area, and a separate laundry facility. This illegal Basement suite provides an excellent opportunity to generate additional income, making this property a truly lucrative investment. **Embrace the Lifestyle:** This renovated stucco home offers the ultimate combination of luxury, comfort, and practicality. Enjoy the peace and quiet of a peaceful neighborhood, while still being close to all the amenities you need. Don't miss out on this incredible opportunity to own a home that truly has it all! **Contact us today to schedule a showing and experience this exceptional property firsthand.**
Property Details
Interior
Features
Main Floor
Living Room
12`5" x 16`7"Dining Room
17`4" x 14`5"Family Room
10`10" x 12`2"Entrance
6`8" x 4`11"Exterior
Features
Parking
Garage spaces 2
Garage type -
Other parking spaces 4
Total parking spaces 6
Property History
 46
46


