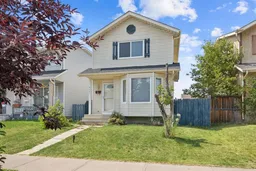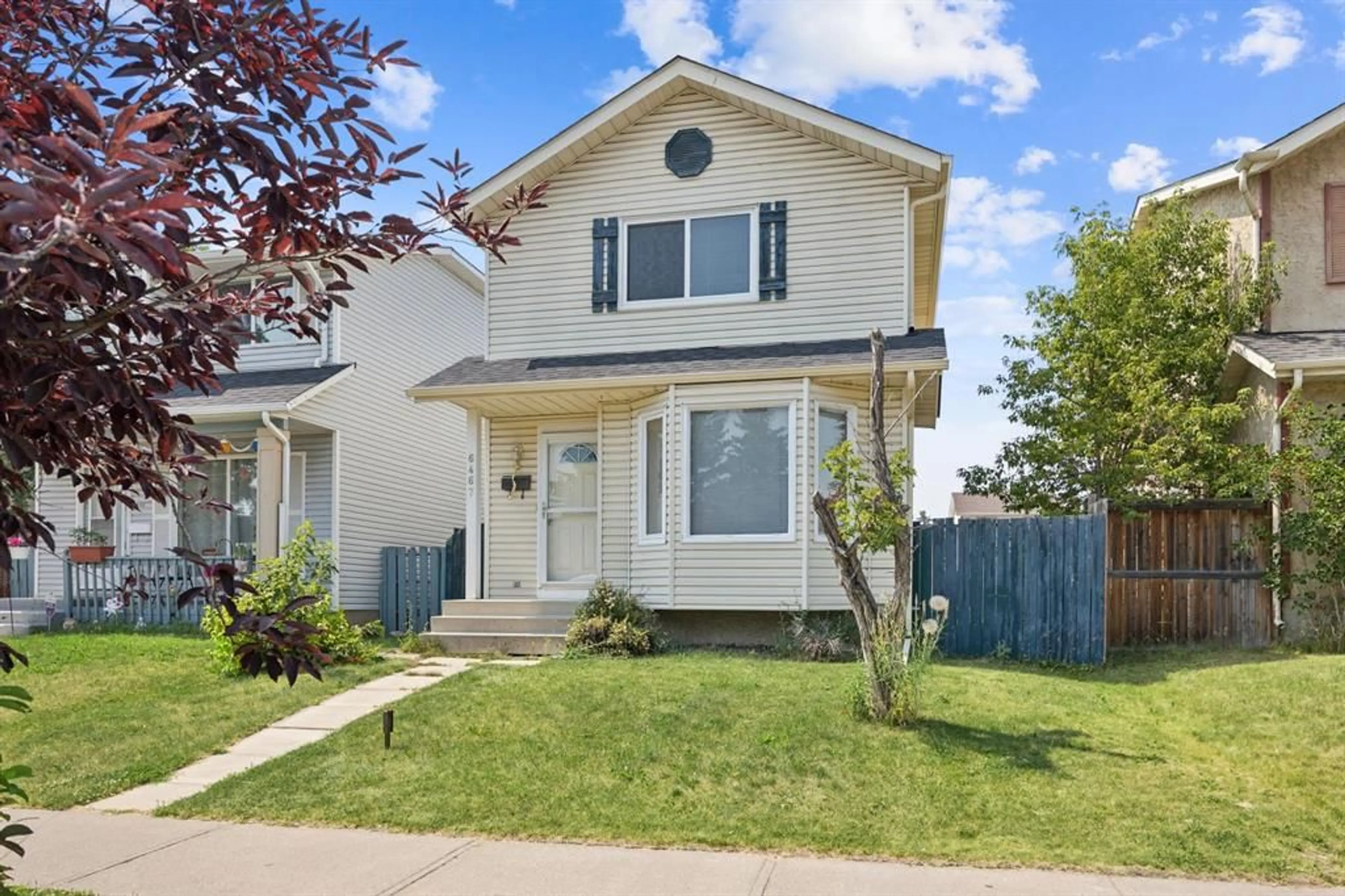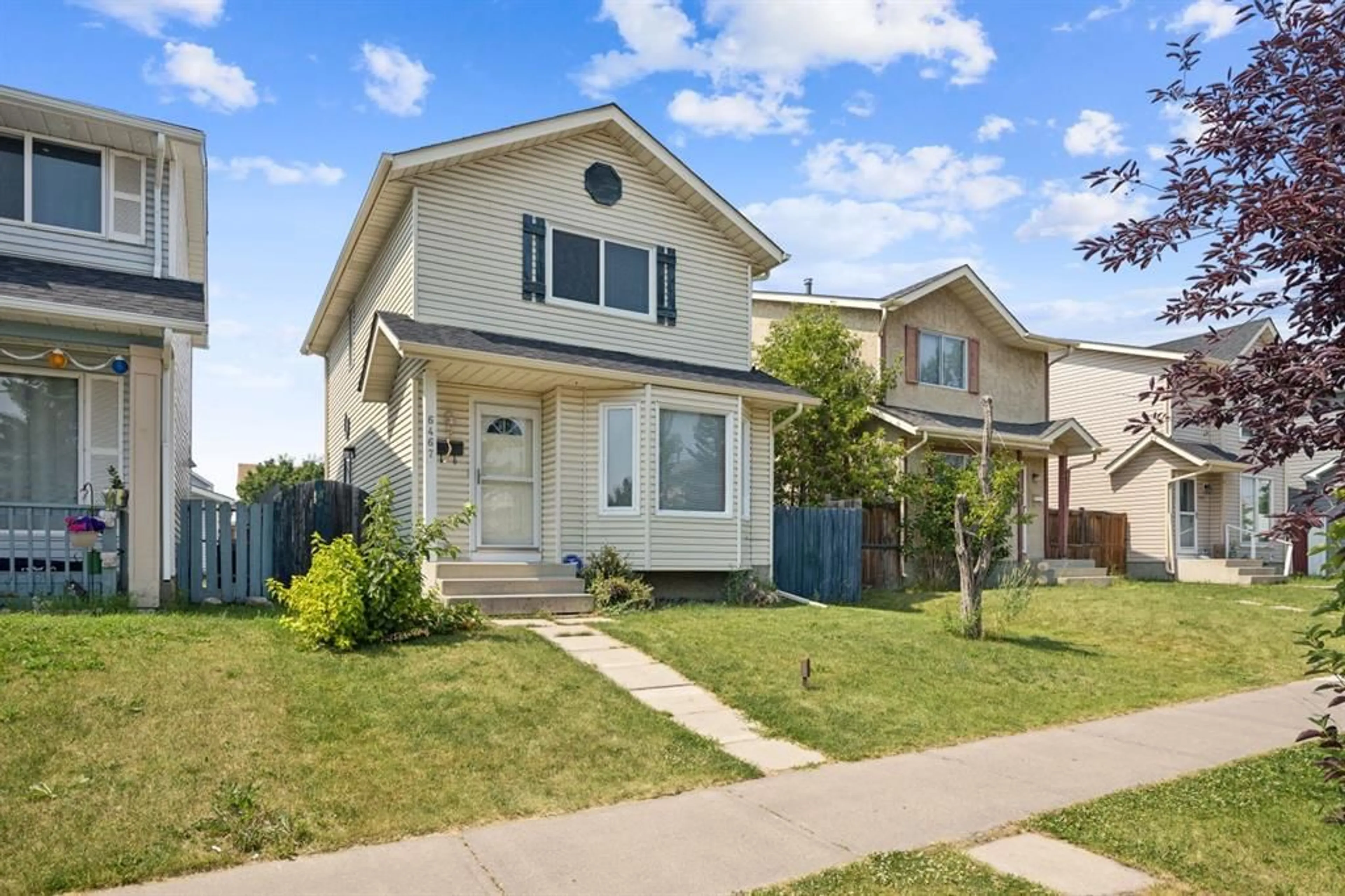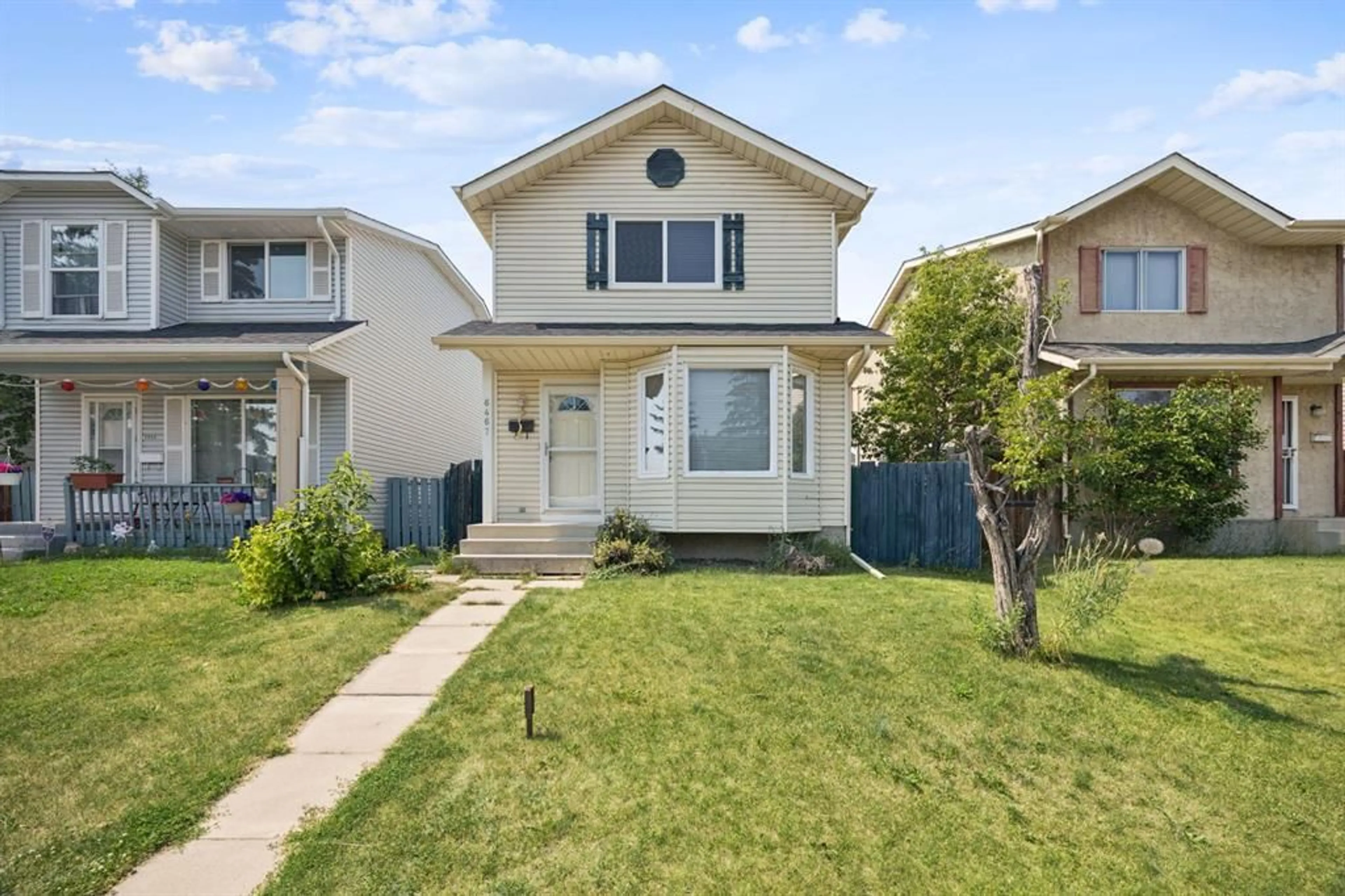6467 54 St, Calgary, Alberta T3J 1Z4
Contact us about this property
Highlights
Estimated ValueThis is the price Wahi expects this property to sell for.
The calculation is powered by our Instant Home Value Estimate, which uses current market and property price trends to estimate your home’s value with a 90% accuracy rate.$493,000*
Price/Sqft$433/sqft
Days On Market2 days
Est. Mortgage$2,143/mth
Tax Amount (2024)$2,591/yr
Description
Welcome to this delightful 3-bedroom, 1.5-bathroom detached home nestled in the well-established neighborhood of Castleridge, perfect for families and individuals alike. This charming residence offers a blend of classic charm and modern convenience, with spacious living areas and ample storage throughout. Step into a warm and inviting living room on the main floor, perfect for relaxing. Adjacent to the living room, the dining area is ideal for family meals and gatherings, while the kitchen boasts ample counter space and cabinetry, making meal prep a breeze. A conveniently located powder room on the main floor is perfect for guests. Upstairs, you will find three great sized bedrooms that provide comfort and privacy for the whole family, along with a well-appointed full bathroom. The finished basement features a second living area, perfect for a media room, playroom, or home office, and the utility room offers plenty of storage options to keep your home organized and clutter-free. The yard offers endless possibilities for outdoor activities, gardening, or simply relaxing on the deck. A spacious double detached garage at the back of the property provides secure parking and extra storage, accessible via the alley. This home is just steps away from public transit and a reputable school, making morning drop-offs and pickups a breeze for families. This rare find in an established neighborhood offers a perfect blend of comfort, convenience, and community. Don’t miss the opportunity to make this charming house your new home! Contact us today to schedule a viewing!
Property Details
Interior
Features
Main Floor
2pc Bathroom
5`3" x 4`5"Kitchen
13`4" x 11`5"Living Room
17`2" x 20`2"Exterior
Features
Parking
Garage spaces 2
Garage type -
Other parking spaces 0
Total parking spaces 2
Property History
 35
35


