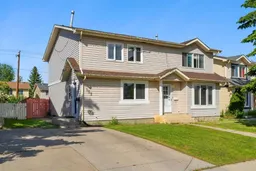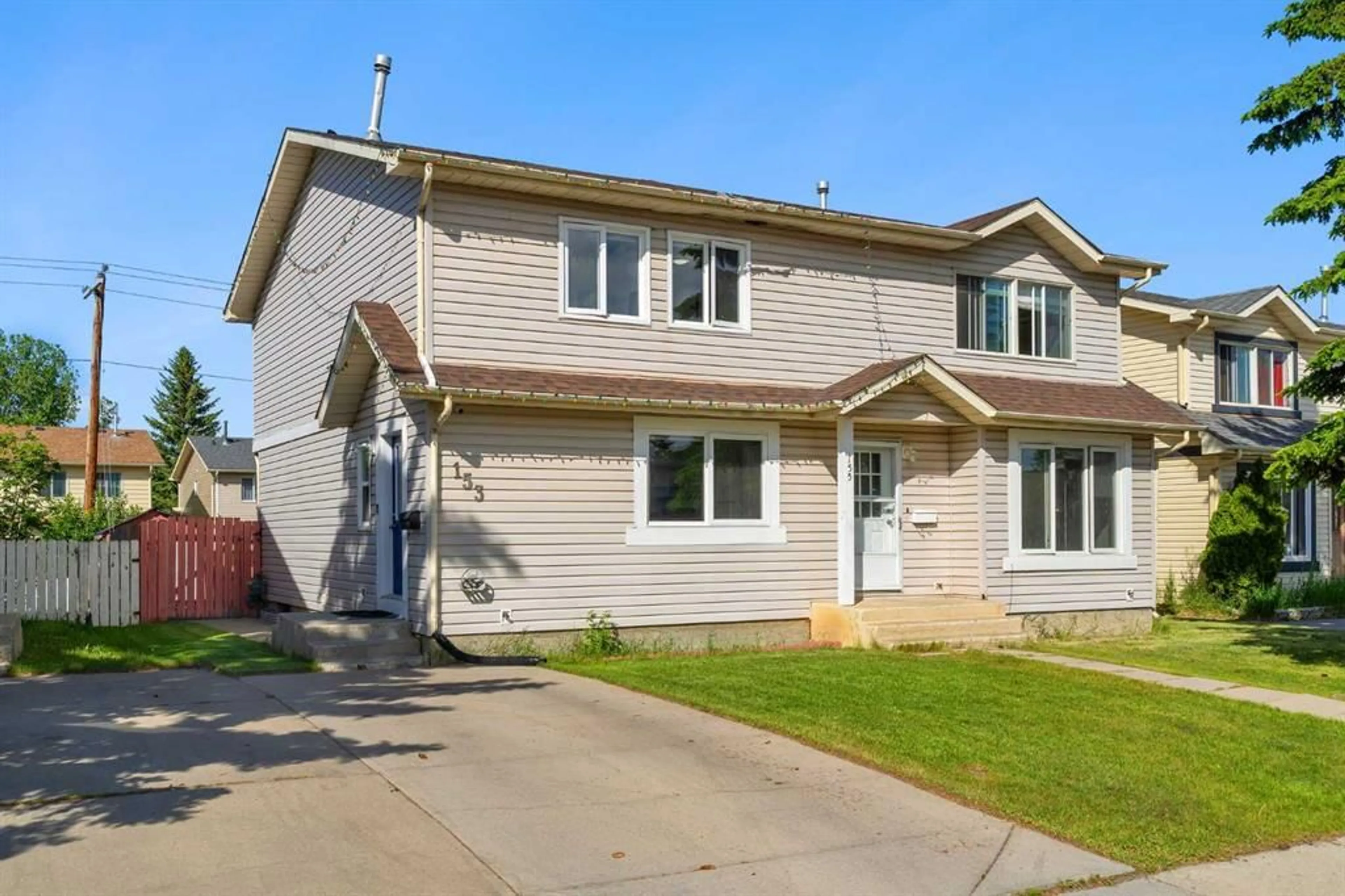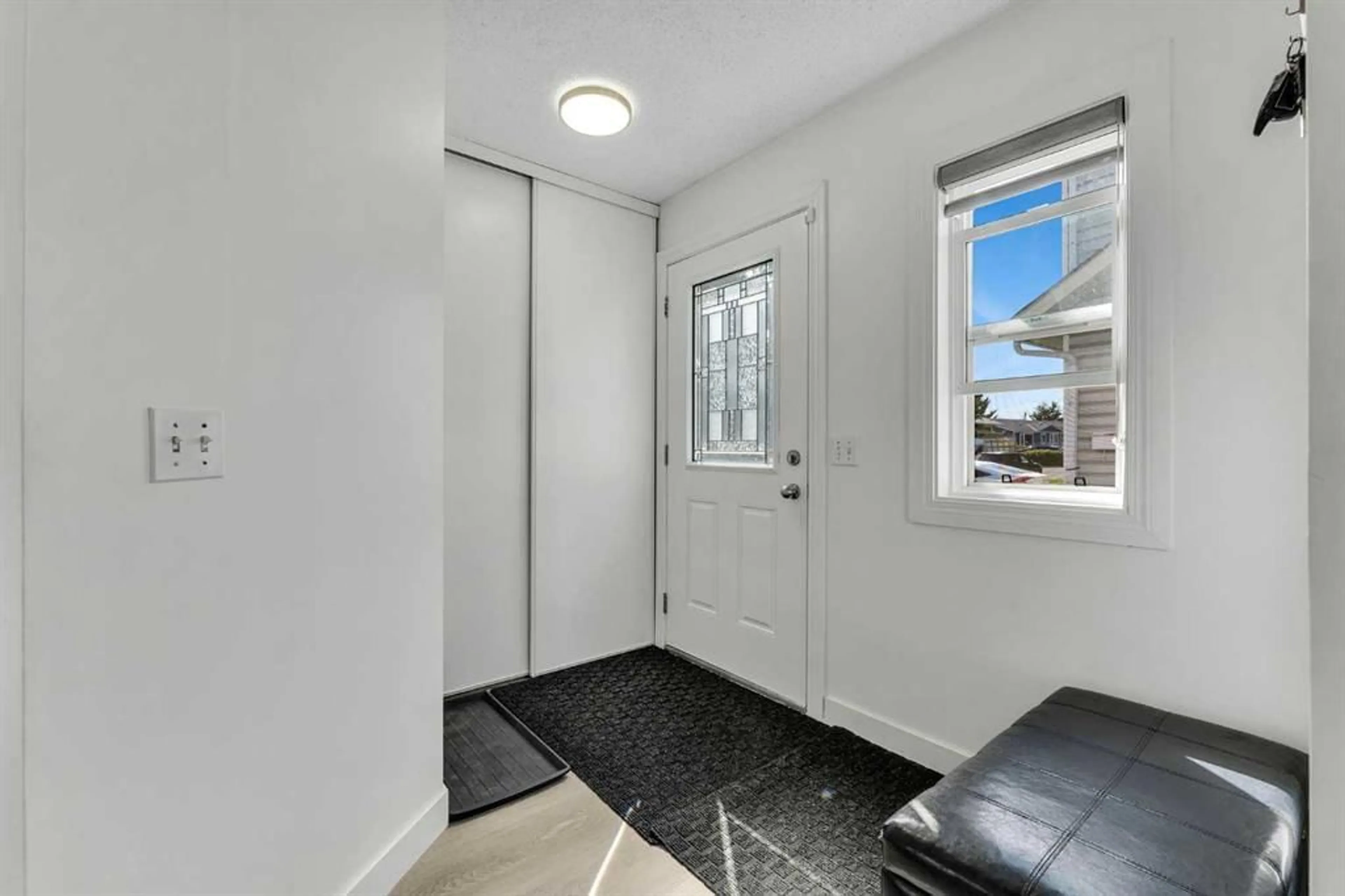153 Castlebrook Way, Calgary, Alberta T3J 2A7
Contact us about this property
Highlights
Estimated ValueThis is the price Wahi expects this property to sell for.
The calculation is powered by our Instant Home Value Estimate, which uses current market and property price trends to estimate your home’s value with a 90% accuracy rate.$428,000*
Price/Sqft$406/sqft
Days On Market40 days
Est. Mortgage$2,061/mth
Tax Amount (2024)$2,160/yr
Description
OPEN HOUSE JULY 28 (12-4 PM) Welcome to this stunning and RECENTLY RENOVATED home in the vibrant community of Castle Ridge. As you enter, you'll immediately notice the beautifully UPDATED KITCHEN and dining area, perfect for both everyday meals and entertaining guests. The inviting living room offers direct access to your private backyard (with BACK ALLEY access as well), ideal for outdoor relaxation and activities. A convenient two-piece washroom is also located on the main floor. Moving upstairs, the primary bedroom boasts a luxurious four-piece ensuite, while two additional spacious bedrooms provide ample room for family and guests. The basement features a large recreation room, perfect for entertainment or a home gym, along with plenty of storage space and NEW LAUNDRY facilities. This home also includes new roof (2021) and NEW WATER TANK, NEW FLOORING, FRESH PAINT, and many more modern updates. With its blend of contemporary finishes and practical features, this home is ready to welcome its new owners. Don’t miss out on the opportunity to make this beautiful house your new home—book a showing today!
Upcoming Open House
Property Details
Interior
Features
Main Floor
Living Room
17`2" x 10`11"Kitchen
13`9" x 7`5"2pc Bathroom
2`10" x 7`6"Dining Room
12`4" x 4`8"Exterior
Features
Parking
Garage spaces -
Garage type -
Total parking spaces 1
Property History
 27
27

