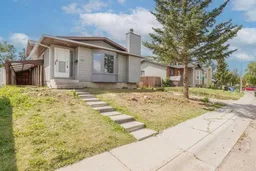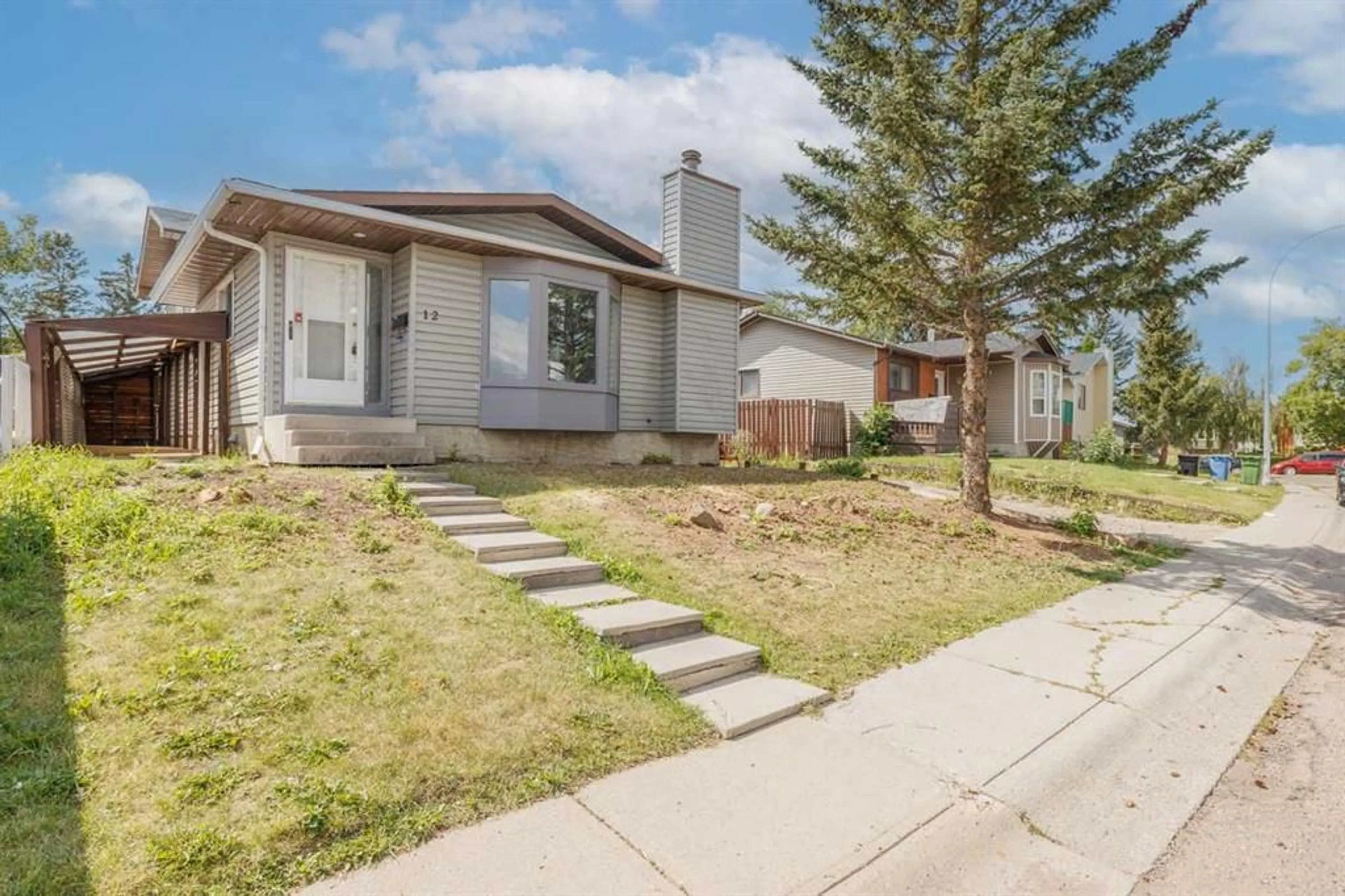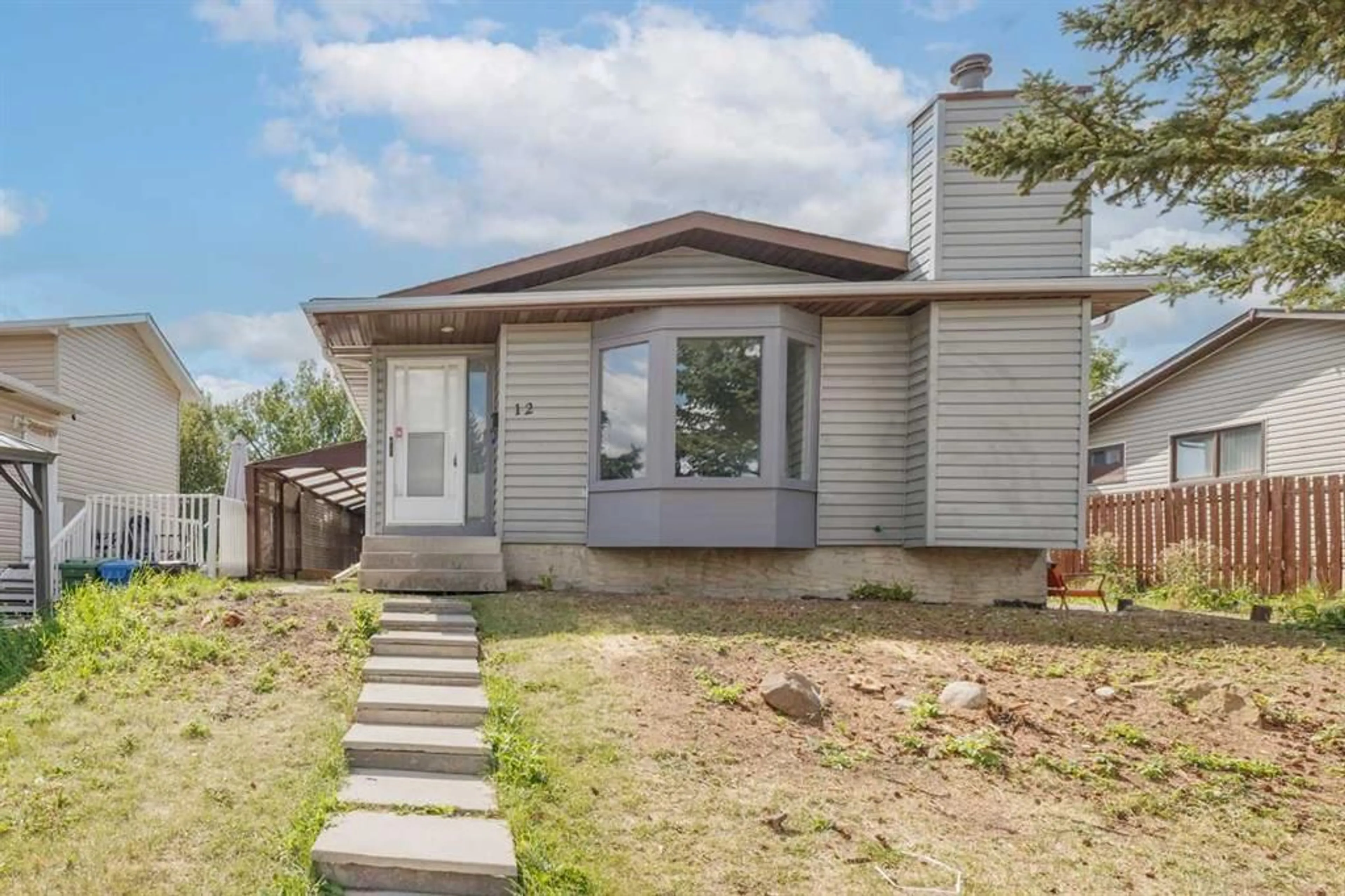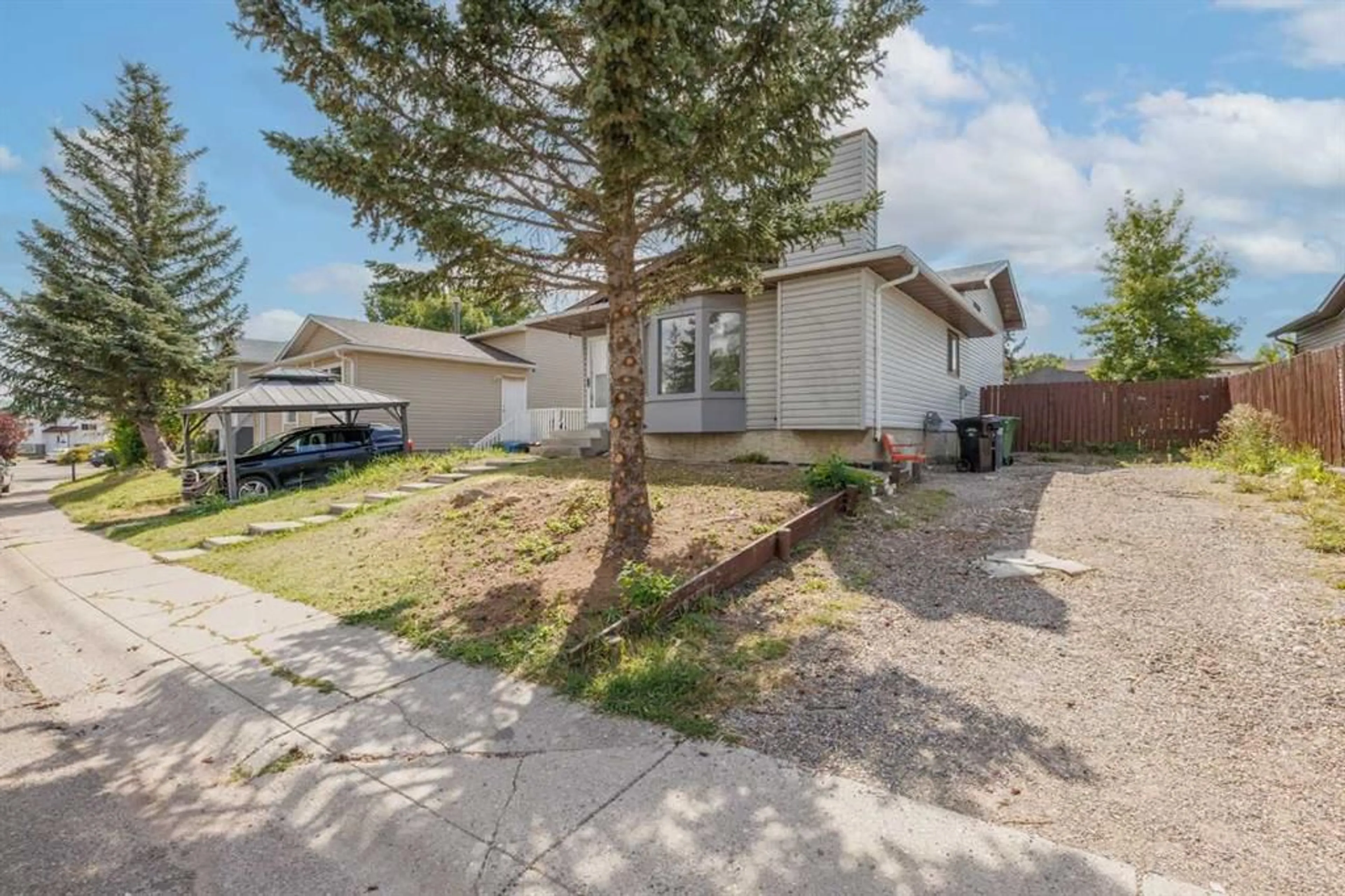12 Castleglen Cres, Calgary, Alberta T3J 1N3
Contact us about this property
Highlights
Estimated ValueThis is the price Wahi expects this property to sell for.
The calculation is powered by our Instant Home Value Estimate, which uses current market and property price trends to estimate your home’s value with a 90% accuracy rate.$526,000*
Price/Sqft$524/sqft
Est. Mortgage$2,405/mth
Tax Amount (2024)$2,704/yr
Days On Market37 days
Description
| 4 BEDS | 2 BATHS | 2 KITCHENS | 2 LAUNDRY | Illegal Suite | Welcome to this newly renovated 4-level split home in the community of Castleridge. This property offers 4 bedrooms, 2 bathrooms, 2 kitchens, and 2 laundry areas. The main floor features an open-concept layout with a large bay window that fills the living space with natural light, complemented with vinyl-plank flooring throughout. The kitchen leads into the dining area and features new cabinetry, quartz countertops, a matching island, and a stylish marble backsplash. Upstairs, you'll find 2 good-sized bedrooms and a 4-piece bathroom with modern finishes. The lower level provides an additional living space with an open-style kitchen, 2 more bedrooms, and a 4-piece bathroom. Enjoy summer days on the large deck in the fenced-in backyard. The home also features a separate entrance with its own covered deck, providing both privacy and convenience. Plenty of parking with the large extended driveway at the front of the property can easily accommodate 4 vehicles. Located close to schools, parks, transit, shopping, and more! Contact your favourite agent for a showing today!
Property Details
Interior
Features
Upper Floor
4pc Bathroom
8`3" x 10`9"Bedroom
11`1" x 8`2"Bedroom - Primary
17`11" x 9`6"Exterior
Features
Property History
 31
31


