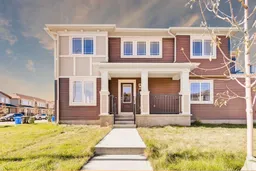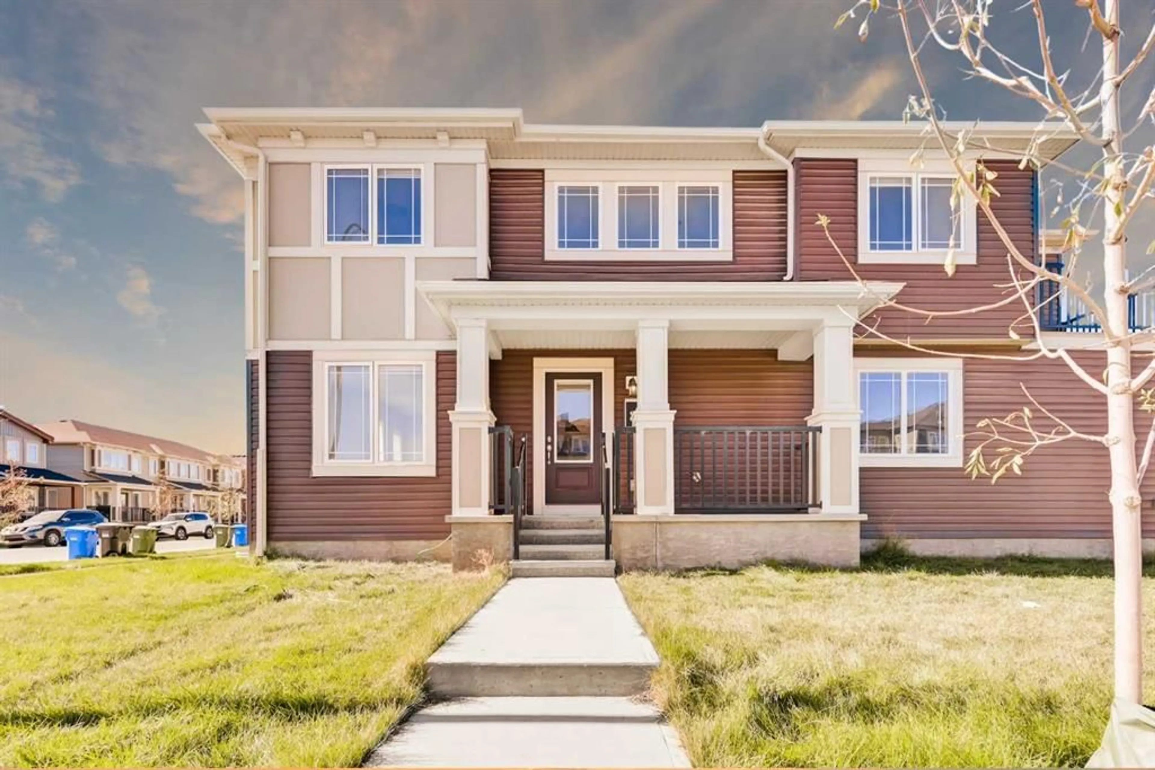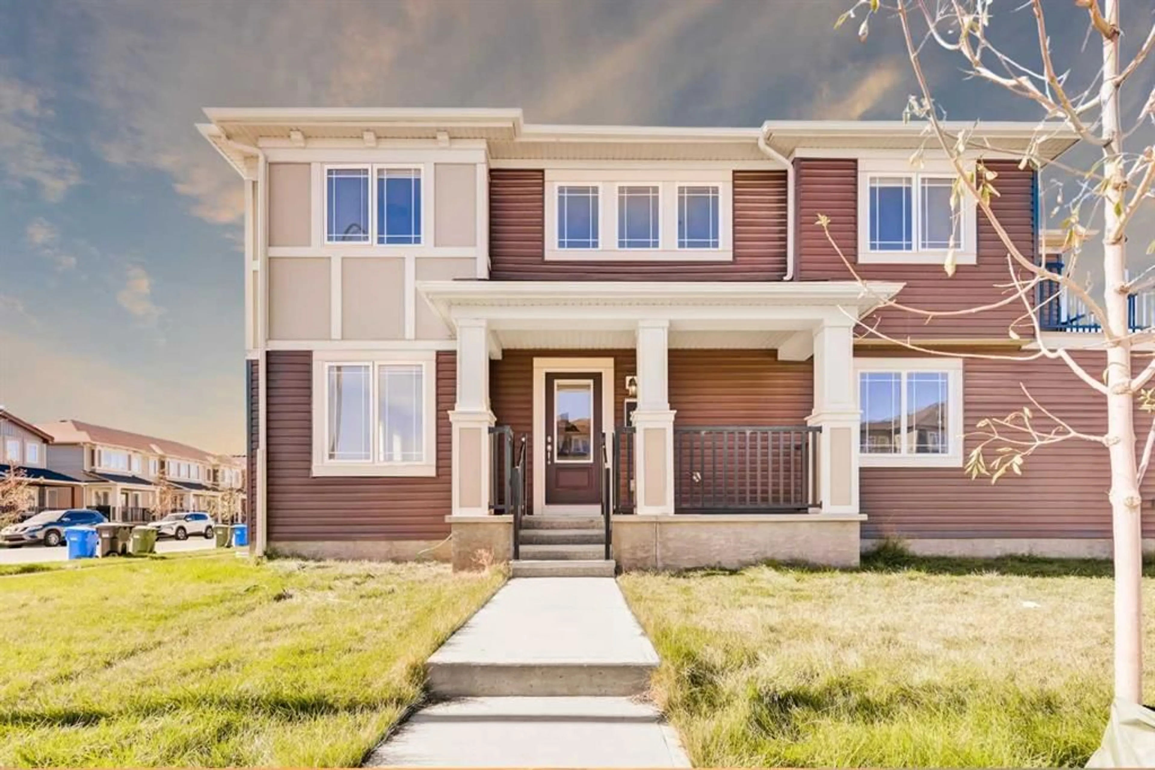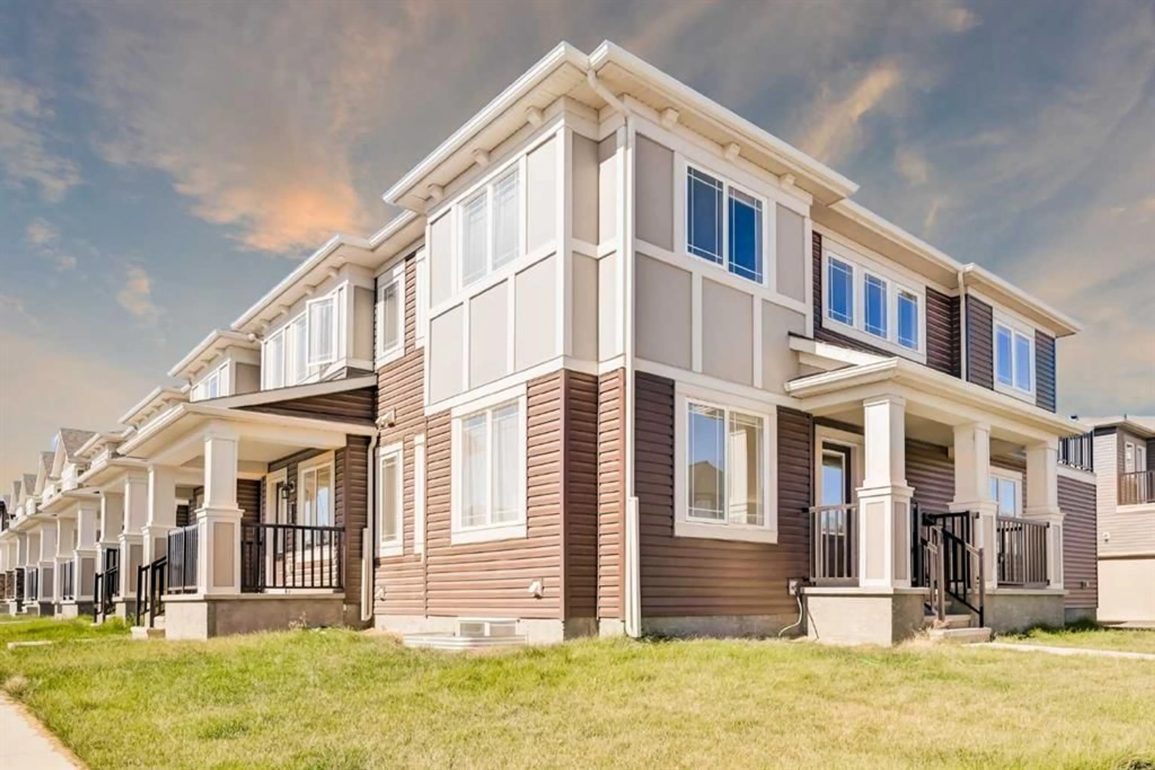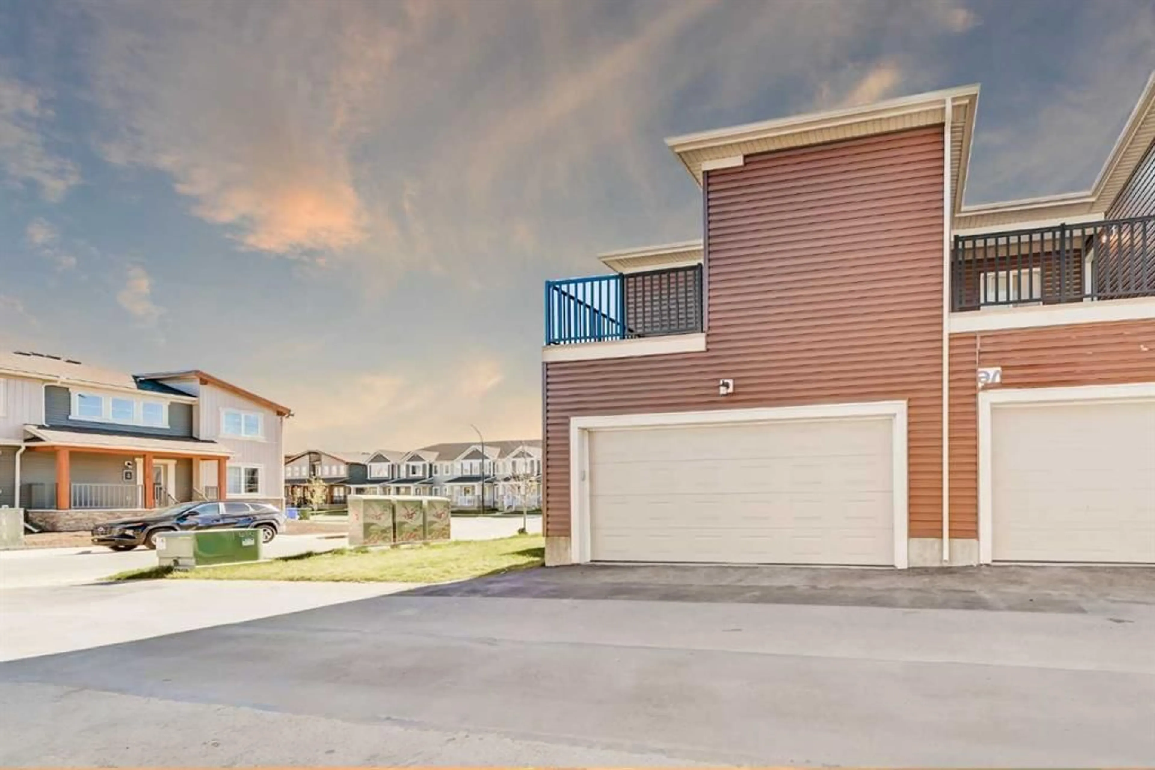9 Carringwood Grove, Calgary, Alberta T3P1T9
Contact us about this property
Highlights
Estimated ValueThis is the price Wahi expects this property to sell for.
The calculation is powered by our Instant Home Value Estimate, which uses current market and property price trends to estimate your home’s value with a 90% accuracy rate.Not available
Price/Sqft$367/sqft
Est. Mortgage$2,362/mo
Tax Amount (2024)$3,567/yr
Days On Market1 day
Description
PRIME CORNER UNIT OFFERING ABUNDANT NATURAL LIGHT | END UNIT WITH EXTRA WINDOWS | NO CONDO FEES | 3 BED - 2.5 BATH | 1,496 SQFT | DOUBLE ATTACHED GARAGE | NEW HOME WARRANTY REMAINING | CLOSE TO PARKS & SCHOOLS | Welcome to this exquisite Windsor model townhome by Mattamy Homes. ===MAIN FLOOR=== As you enter, the open floor plan showcases beautiful wide plank flooring and leads to a spacious living area designed with bright windows, a contemporary look, and builder upgrades throughout. The home features a southeast-facing living room and an open dining room, perfect for entertaining. At the heart of the home is a well-appointed kitchen featuring quartz countertops, a center island with a sink, stainless steel appliances, and spacious cabinetry. The home has a convenient walkthrough mudroom connecting to the double garage and a 2-piece powder room. UPSTAIRS You will find 3 generous bedrooms and 2 full baths, including a spacious primary bedroom complete with a 4-piece ensuite and a huge walk-in closet. Not to mention a private covered balcony. Both bathrooms have been upgraded with ceiling-high tiling. BASEMENT Features an open space ready for your personal touch, includes a bathroom rough-in, and the mechanical components are neatly tucked away from the main living space. OUTSIDE Features a front east-facing porch, ample and convenient roadside parking, and a large front yard. THE COMMUNITY -Offers K-9 schools, easy access to parks, playgrounds, and shopping—all within minutes. This is an amazing family or starter home with incredible potential. It won't last long, so don't wait to book your private showing!
Property Details
Interior
Features
Main Floor
Living Room
11`1" x 11`1"Dining Room
9`9" x 8`0"Kitchen
13`3" x 13`2"2pc Bathroom
Exterior
Features
Parking
Garage spaces 2
Garage type -
Other parking spaces 0
Total parking spaces 2
Property History
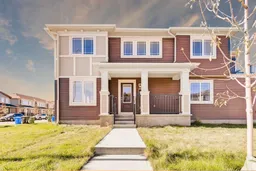 31
31