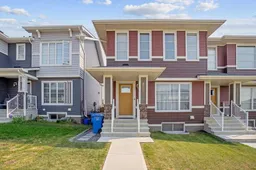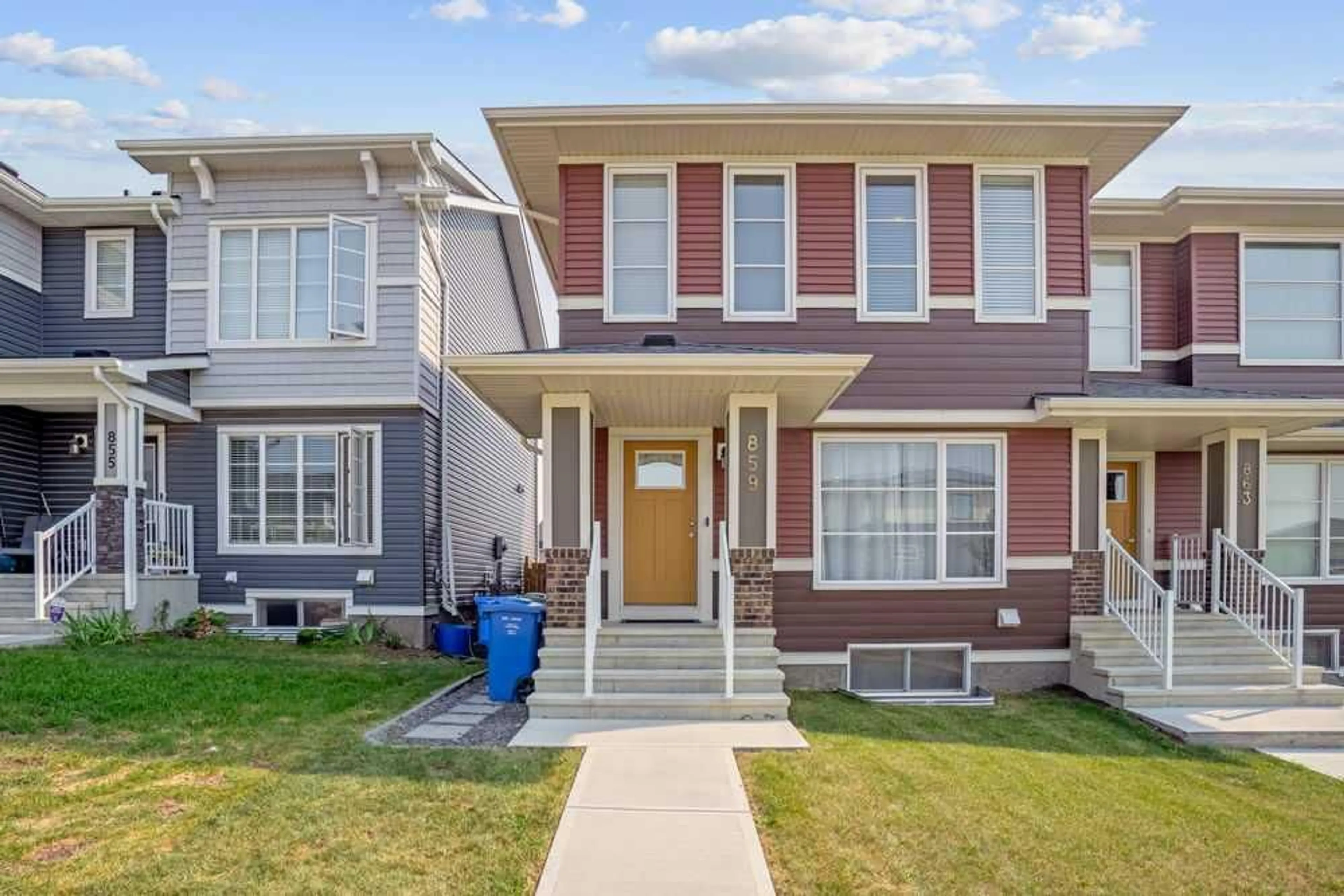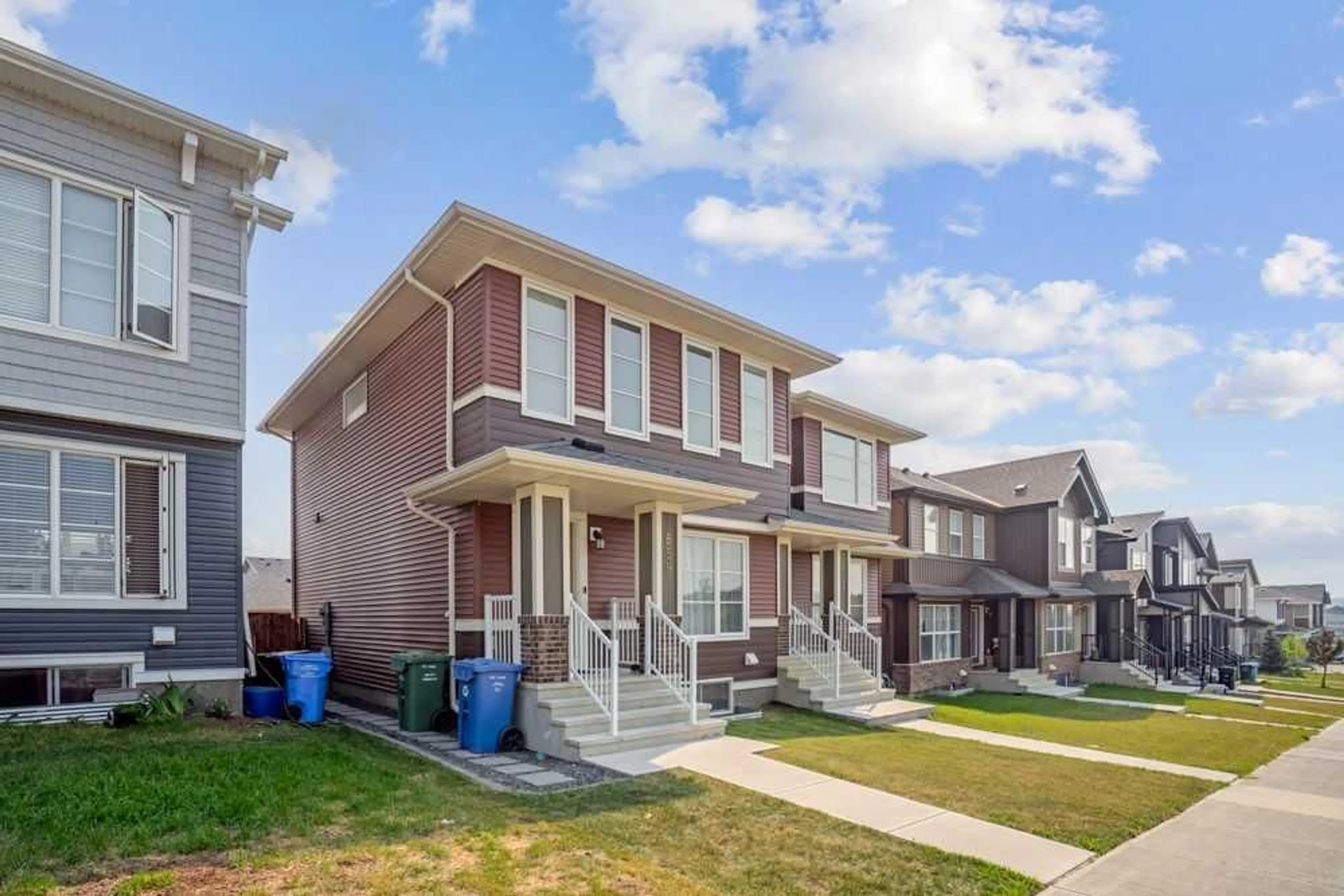859 Carrington Blvd, Calgary, Alberta T3P 1L7
Contact us about this property
Highlights
Estimated ValueThis is the price Wahi expects this property to sell for.
The calculation is powered by our Instant Home Value Estimate, which uses current market and property price trends to estimate your home’s value with a 90% accuracy rate.$590,000*
Price/Sqft$436/sqft
Days On Market2 days
Est. Mortgage$2,555/mth
Tax Amount (2024)$3,357/yr
Description
Discover your new home in the vibrant and developing community of Carrington! This well-maintained 3-bedroom, 2.5-bathroom house boasts an open-concept main floor, perfect for modern living and entertaining. The kitchen is equipped with a stainless steel appliance package, adding both style and functionality. Recent updates include stylish new light fixtures that add a contemporary touch to the main living area. Upstairs, the primary bedroom offers a private retreat with an ensuite bathroom. Two additional bedrooms and a 4-piece bathroom provide ample space for family or guests. Carrington is a family-friendly neighbourhood with parks and amenities nearby, ensuring convenience and outdoor enjoyment. Its proximity to Stoney Trail makes commuting a breeze, allowing quick access to the highway and surrounding areas. Don't miss the opportunity to make this beautiful house your home. Schedule a viewing with your favourite realtor today!
Property Details
Interior
Features
Main Floor
2pc Bathroom
5`9" x 4`11"Dining Room
12`5" x 7`2"Kitchen
12`6" x 13`3"Living Room
14`0" x 12`0"Exterior
Features
Parking
Garage spaces 2
Garage type -
Other parking spaces 0
Total parking spaces 2
Property History
 37
37

