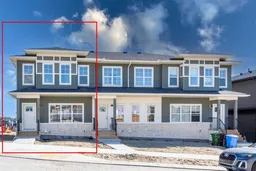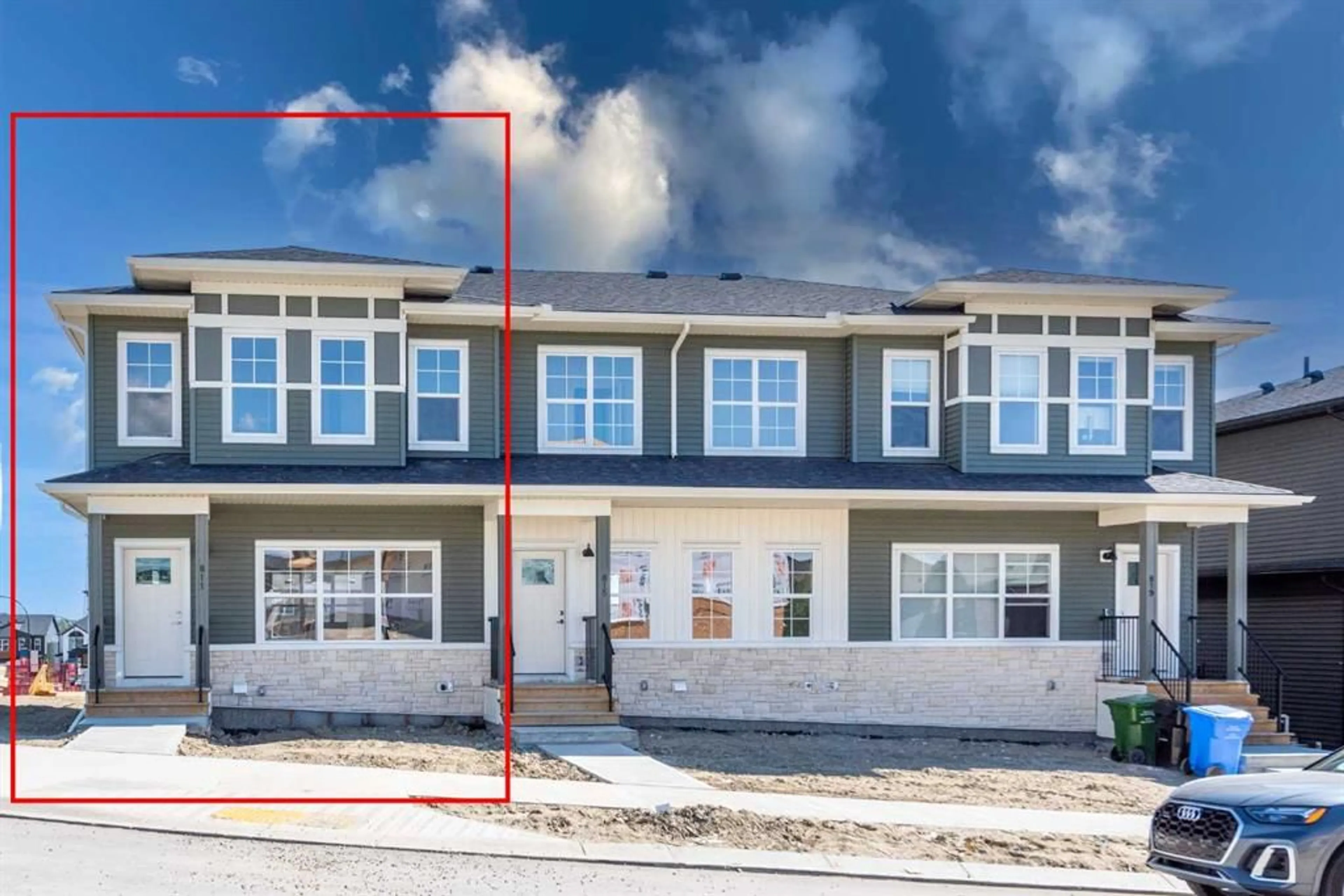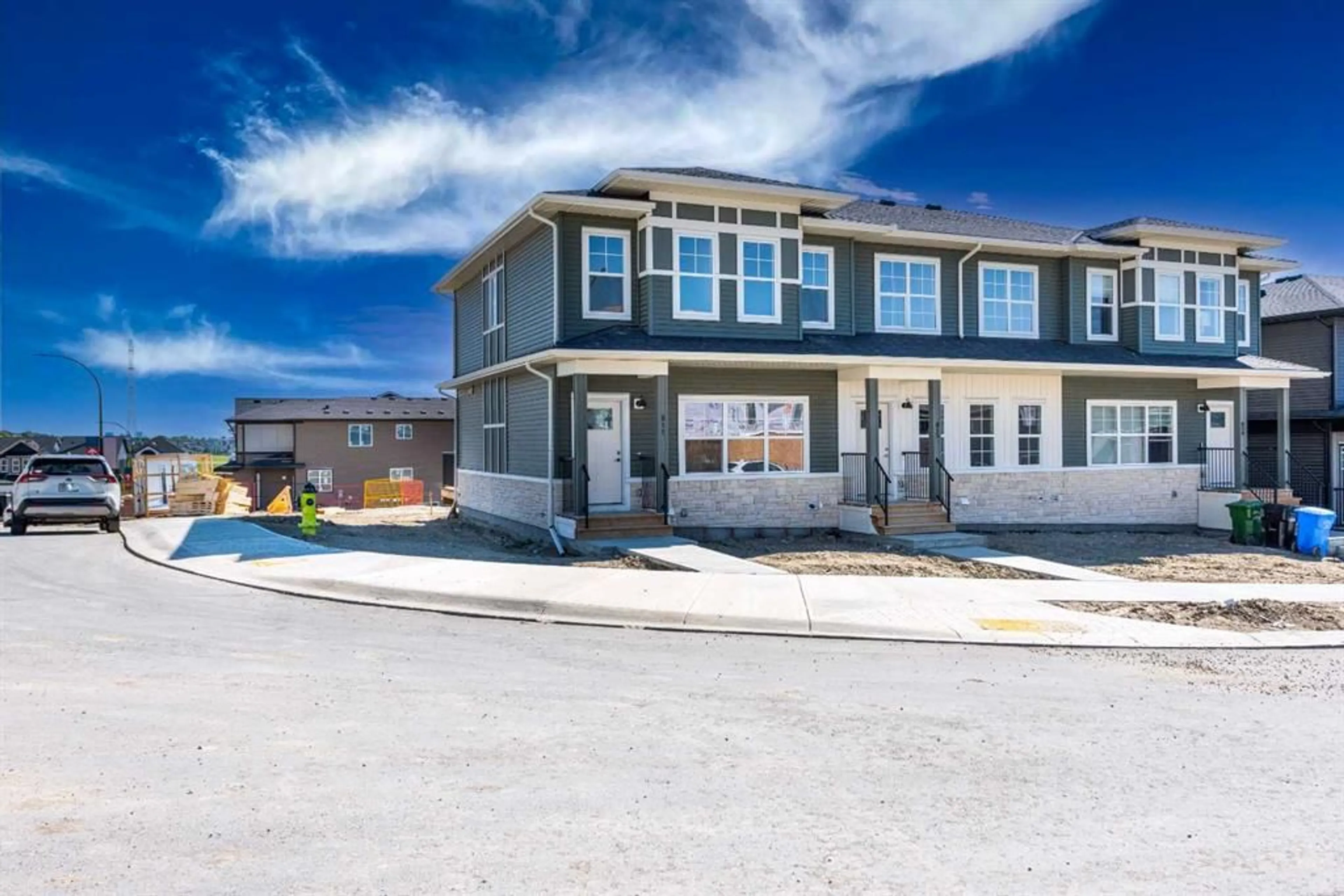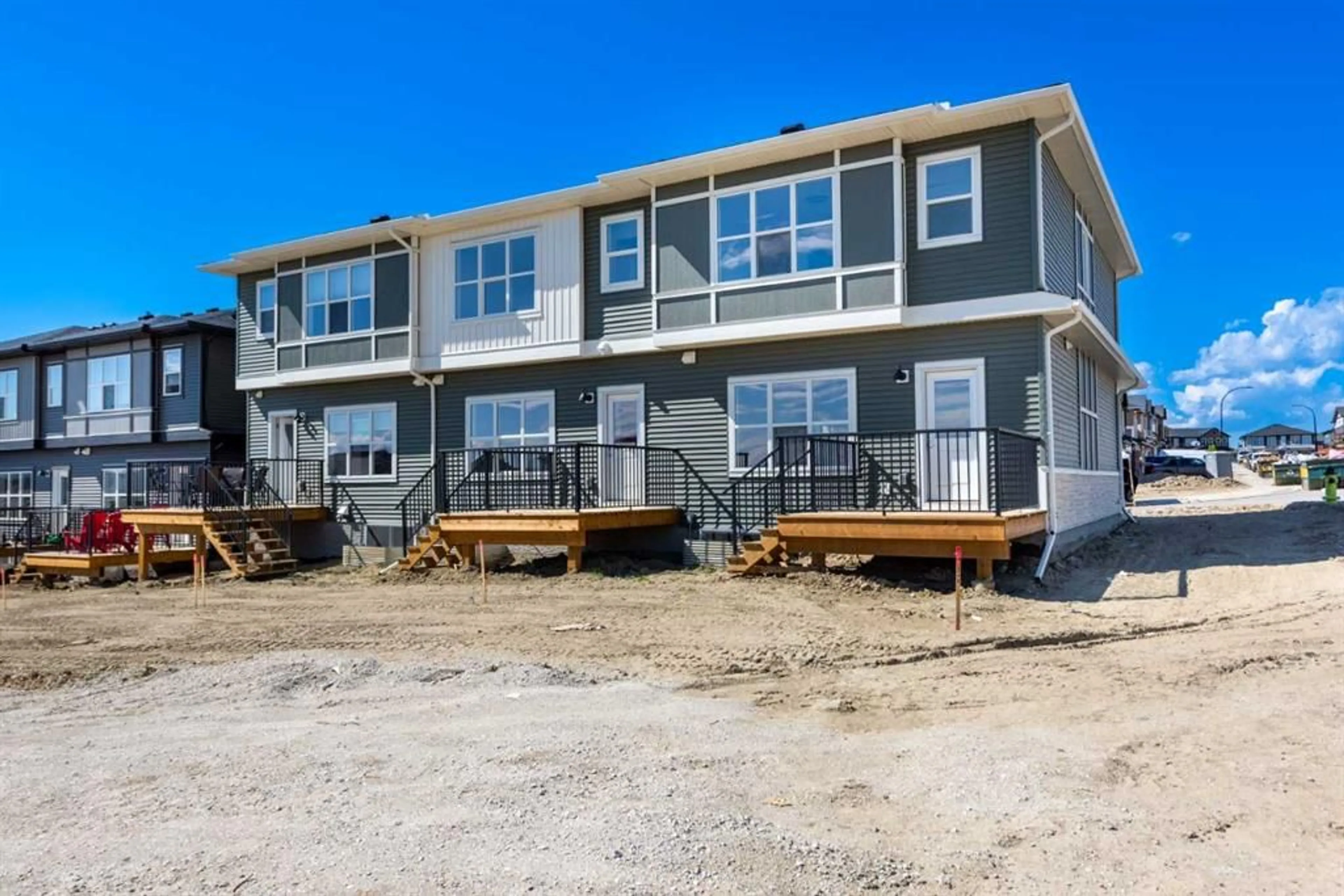811 Carrington Blvd, Calgary, Alberta T3P 2G4
Contact us about this property
Highlights
Estimated ValueThis is the price Wahi expects this property to sell for.
The calculation is powered by our Instant Home Value Estimate, which uses current market and property price trends to estimate your home’s value with a 90% accuracy rate.$478,000*
Price/Sqft$398/sqft
Days On Market43 days
Est. Mortgage$2,663/mth
Tax Amount (2024)-
Description
Welcome to your new home! This elegant 3-bedroom, 2.5-bathroom corner townhome unit nestled in a desirable location offers both comfort and style. Upon entering, you are greeted by an inviting living space bathed in natural light, thanks to its corner position. The open floor plan seamlessly connects the living, dining, and kitchen areas, making it perfect for both entertaining and everyday living. The kitchen boasts modern appliances, ample counter space, and sleek cabinetry, catering to the needs of any aspiring chef. Adjacent to the kitchen is a cozy dining area, ideal for enjoying meals with loved ones. Upstairs, you'll find three generously sized bedrooms, each offering privacy and tranquility. The master suite comes with its own en-suite bathroom featuring dual sinks. Outside, the unit features a deck perfect for morning coffees or evening relaxation. The corner location offers additional privacy and a sense of space, allowing for plenty of natural light throughout the day. Located in a sought-after neighborhood of Carrington, this townhome provides easy access to shopping, dining, parks. With convenient access to major highways and public transportation, commuting is a breeze. Don't miss out on the opportunity to make this charming corner townhome your own. Schedule your private showing today and envision yourself living in this wonderful space!
Property Details
Interior
Features
Main Floor
2pc Bathroom
5`9" x 5`0"Dining Room
13`6" x 10`7"Kitchen
14`5" x 12`0"Living Room
14`8" x 12`8"Exterior
Parking
Garage spaces -
Garage type -
Other parking spaces 2
Total parking spaces 2
Property History
 36
36


