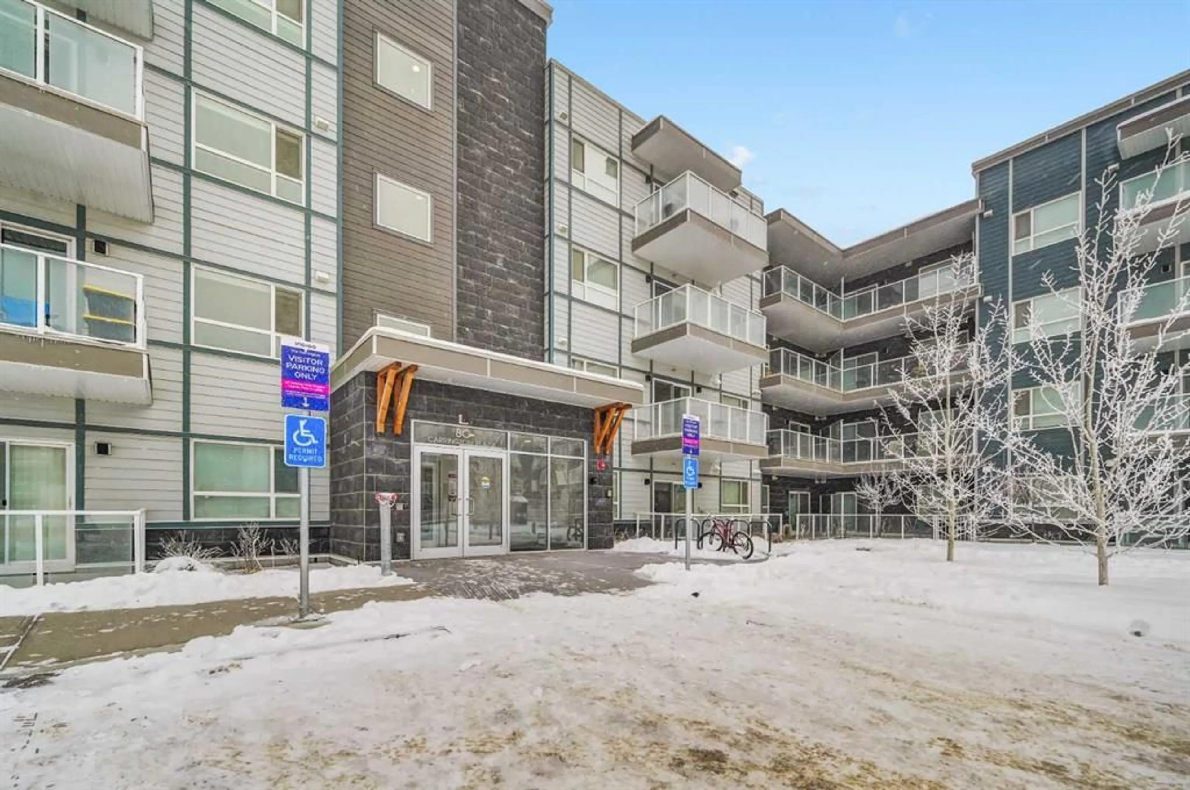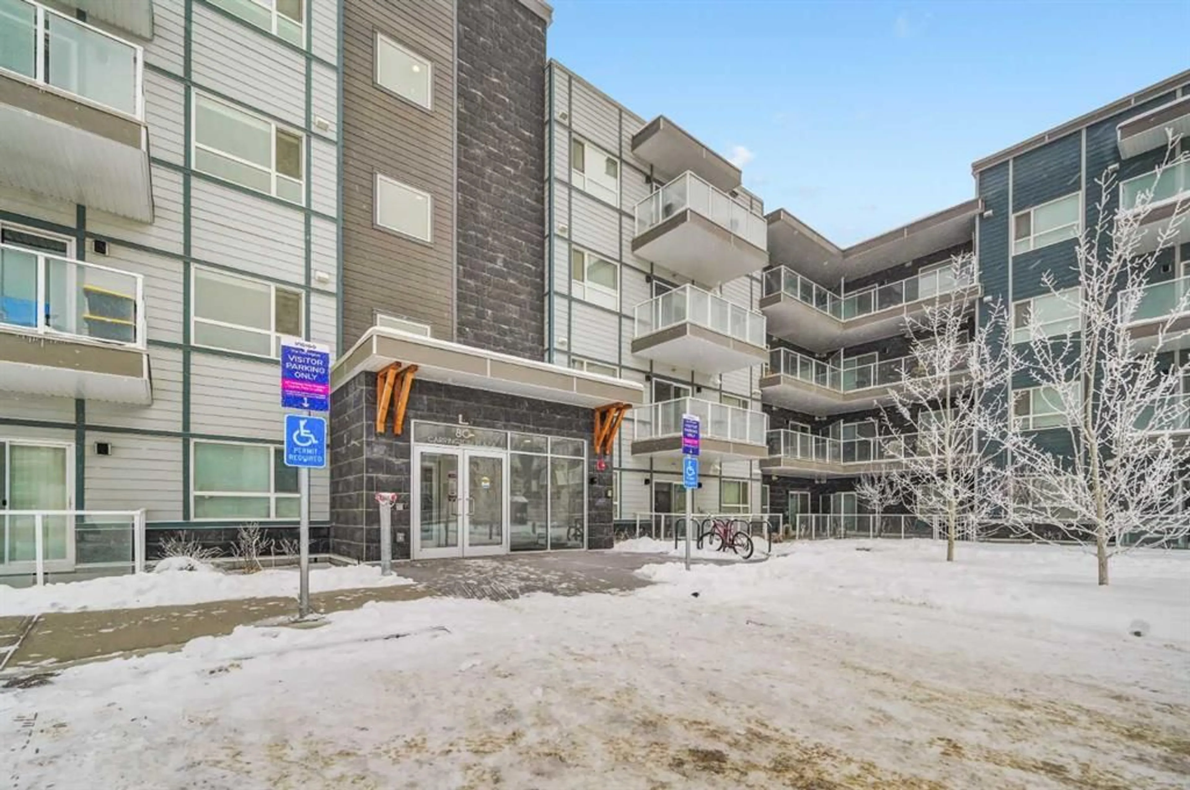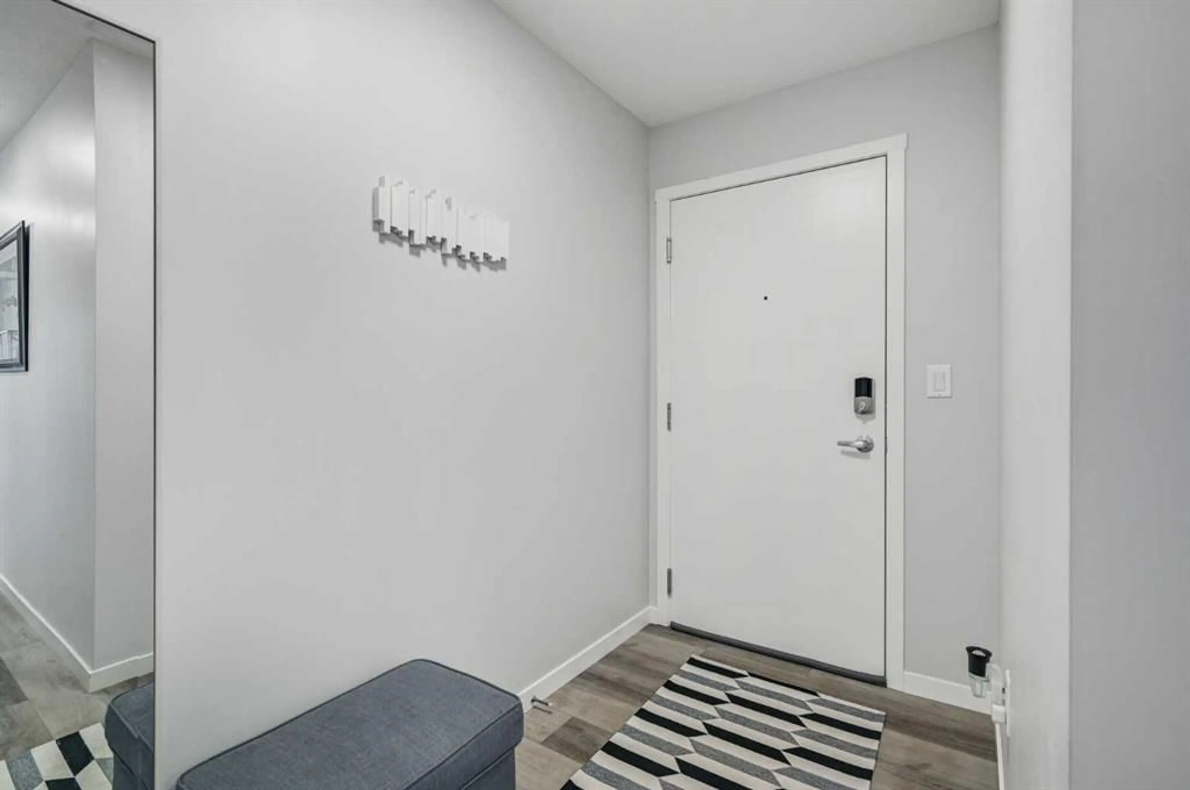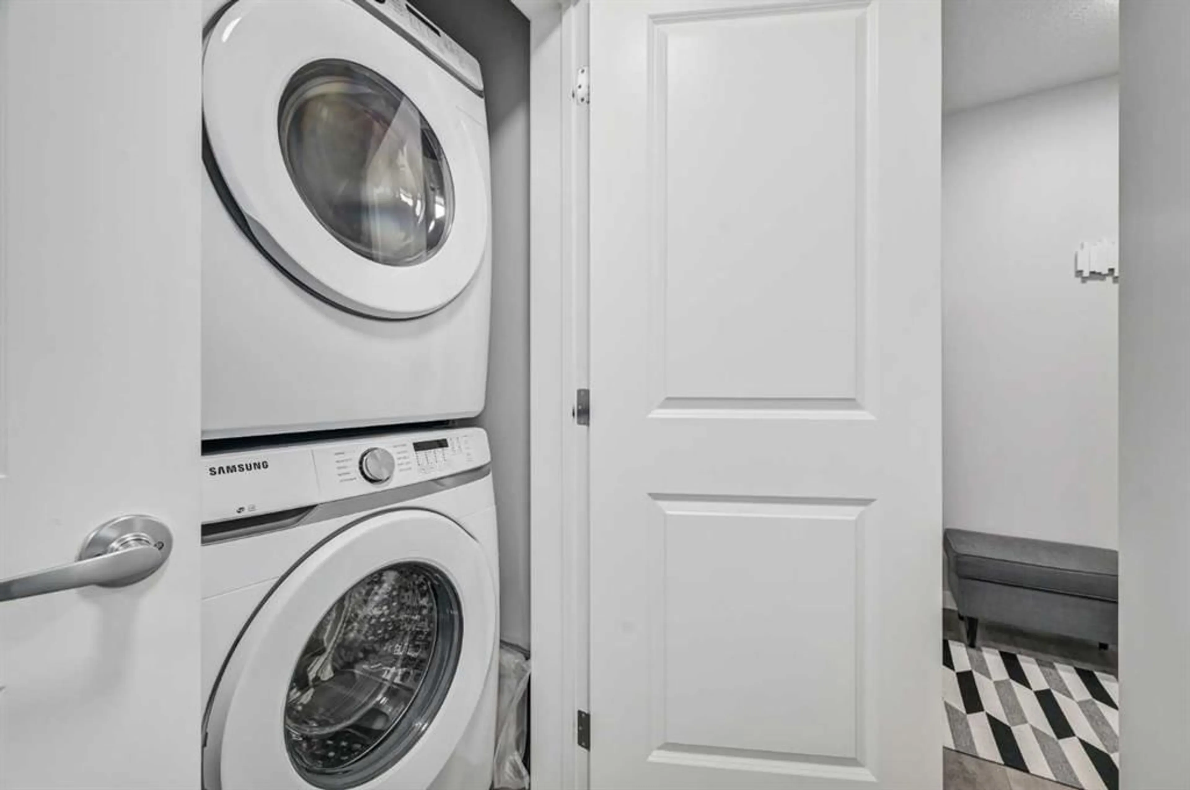80 Carrington Plaza #416, Calgary, Alberta T3P1X6
Contact us about this property
Highlights
Estimated ValueThis is the price Wahi expects this property to sell for.
The calculation is powered by our Instant Home Value Estimate, which uses current market and property price trends to estimate your home’s value with a 90% accuracy rate.Not available
Price/Sqft$447/sqft
Est. Mortgage$1,890/mo
Maintenance fees$395/mo
Tax Amount (2024)$2,037/yr
Days On Market54 days
Description
This exceptional top-floor end unit condo is a true gem, offering a perfect blend of luxury and convenience. With two titled indoor parking spots and two leased side-by-side storage units, you'll enjoy ample space for both vehicles and belongings. The home boasts soaring 9-foot ceilings, which contribute to an airy, open atmosphere, and features beautiful vinyl plank floors throughout for a sleek, modern look. The kitchen is a chef's dream, with elegant quartz countertops, Samsung black stainless steel appliances, and a center island with an integrated pantry—perfect for cooking and entertaining. The unit is equipped with air conditioning for year-round comfort, and its quiet corner location, with only one common wall and no neighbors above, ensures privacy and peace. The west-facing exposure floods the space with natural light, making it feel bright and inviting throughout the day. Additionally, there's a large walk-in entrance closet and the convenience of in-suite laundry. The primary bedroom is generously sized, easily fitting a king-sized bed, and offers a spacious walk-in closet along with a luxurious en suite bathroom. Fresh white cabinetry in the kitchen enhances the contemporary feel of the condo, while the second bedroom is equipped with a Murphy bed—ideal for accommodating guests and conveniently located by the main full bath. This home is perfect for those seeking a stylish, functional space in a tranquil setting.
Property Details
Interior
Features
Main Floor
4pc Bathroom
26`6" x 18`4"4pc Ensuite bath
27`1" x 27`8"Bedroom
39`1" x 27`11"Bedroom - Primary
44`7" x 40`5"Exterior
Features
Parking
Garage spaces -
Garage type -
Total parking spaces 2
Condo Details
Amenities
Elevator(s), Parking, Playground, Visitor Parking
Inclusions
Property History
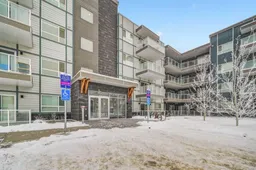 23
23
