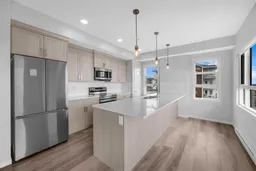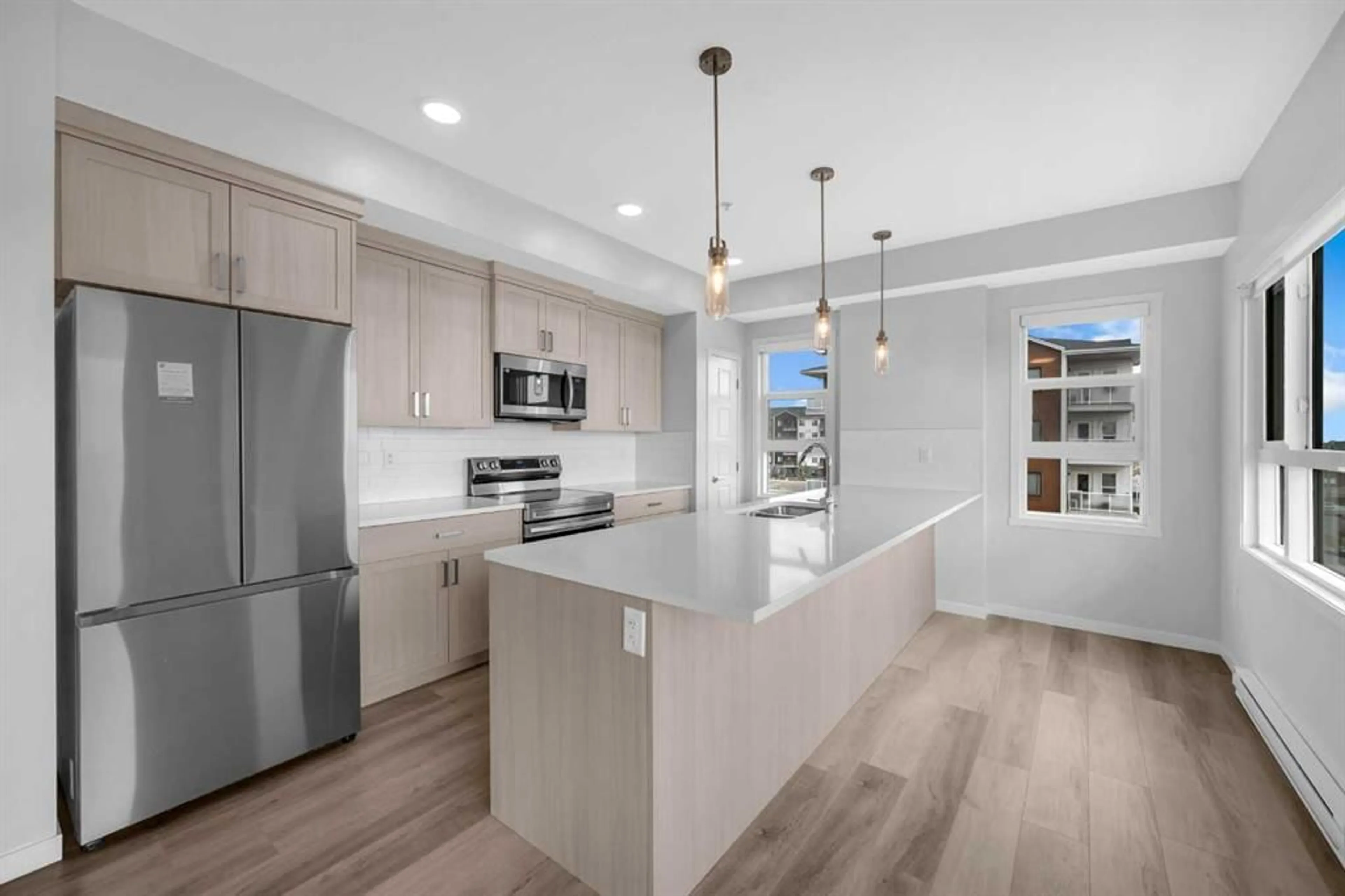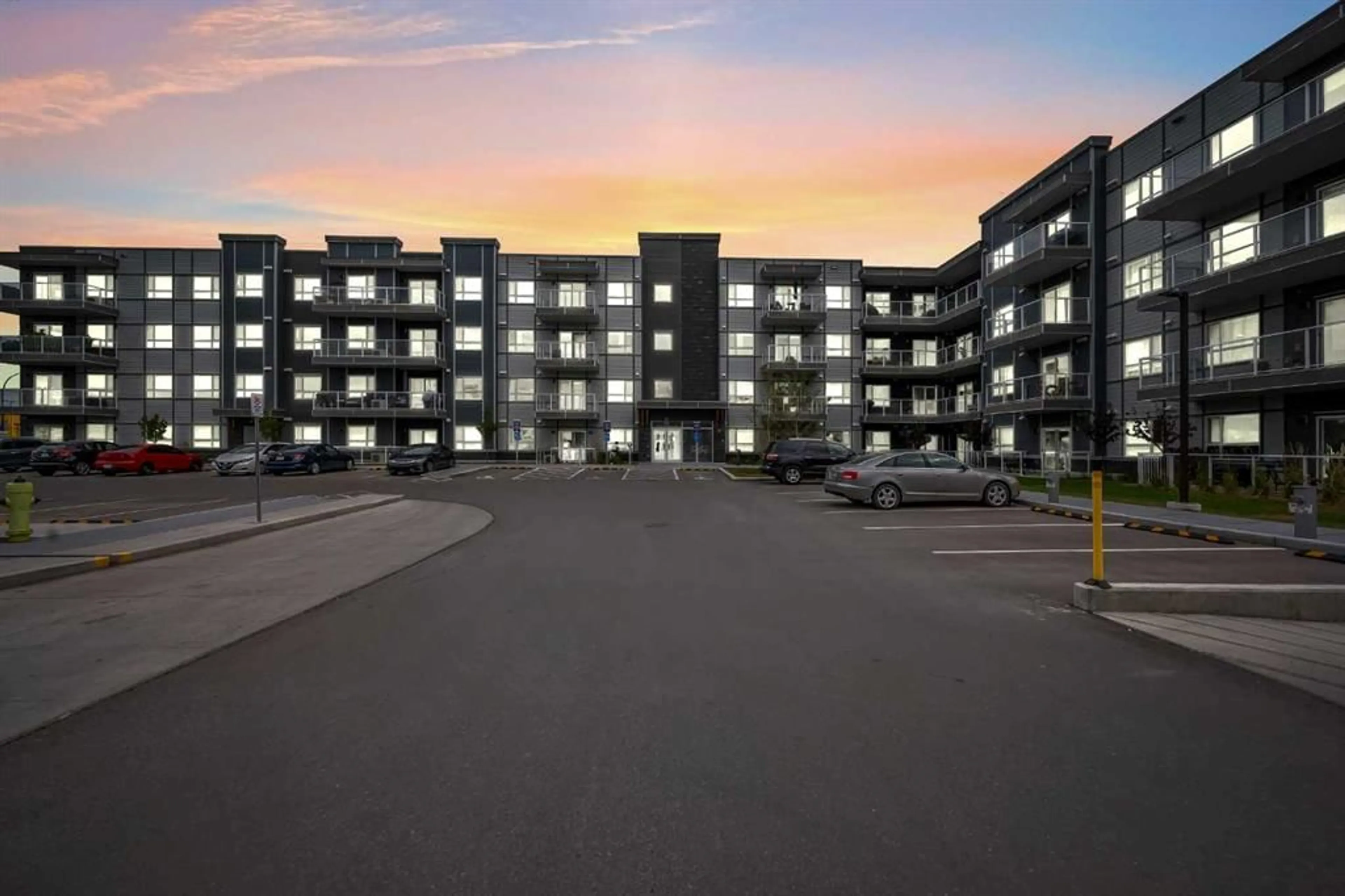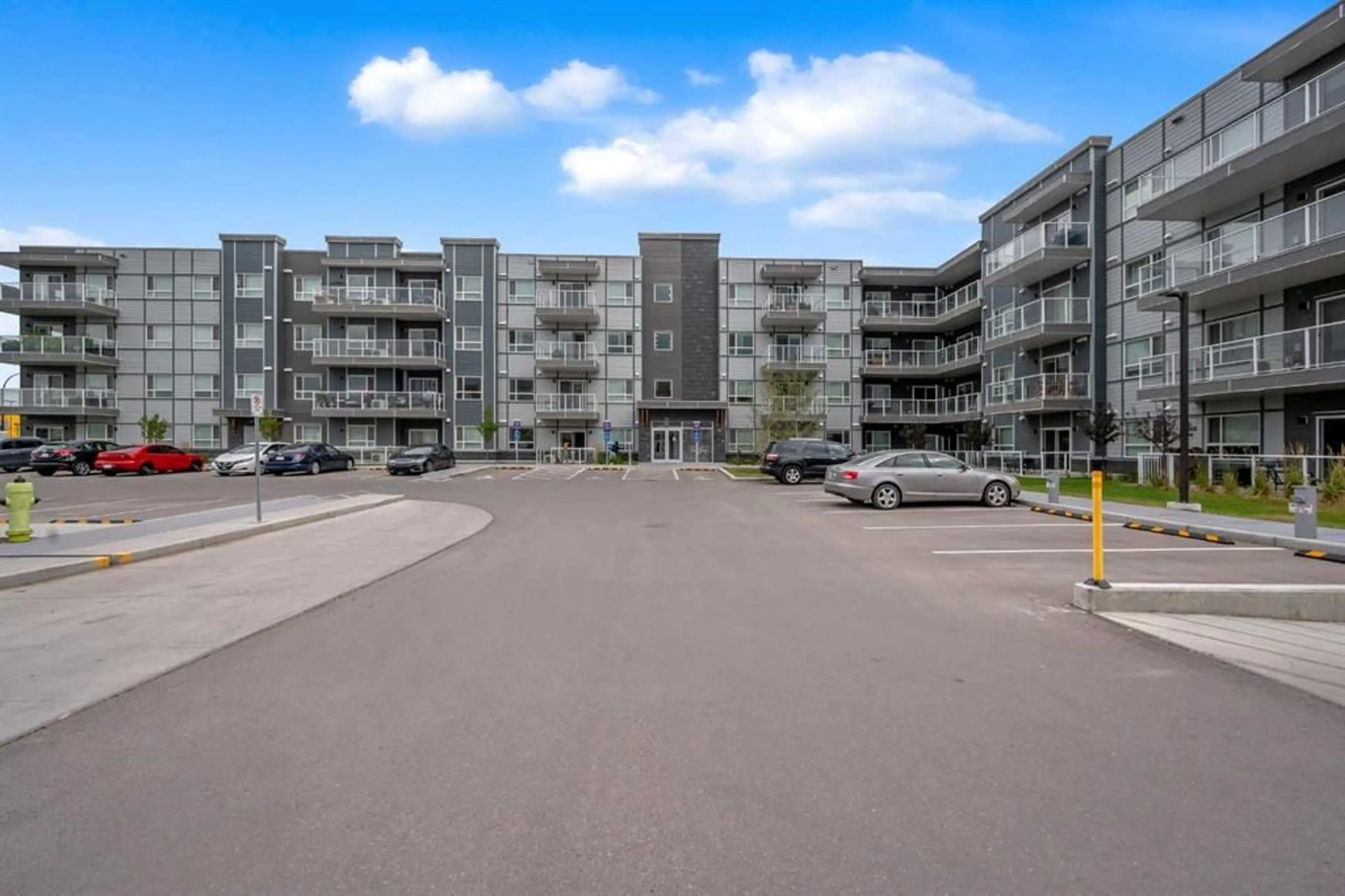80 Carrington Plaza #412, Calgary, Alberta T3P 1X6
Contact us about this property
Highlights
Estimated ValueThis is the price Wahi expects this property to sell for.
The calculation is powered by our Instant Home Value Estimate, which uses current market and property price trends to estimate your home’s value with a 90% accuracy rate.$350,000*
Price/Sqft$401/sqft
Est. Mortgage$1,868/mth
Maintenance fees$434/mth
Tax Amount (2024)$2,079/yr
Days On Market23 days
Description
Experience the ultimate in NW Calgary, in this Corner, Top floor, Modern and conveniently located unit. Nestled in a well-maintained apartment building, this unit offers a spacious and Open floor plan, featuring a welcoming foyer, a Spacious living area opening to a great view from the Balcony. The kitchen is equipped with Modern Stainless Steel Appliances, a well sized in-unit laundry room, a Primary Bedroom with a huge walk-in closet and a 4pc ensuite bathroom is a great feature for the this Apartment Living. Another Walk in Closet, 4pc bath with Tiles up to ceiling and Secondary Bedroom are perfect for Kids or your Guests. Enjoy the convenience of two elevators, including one located near the apartment with mailboxes by the entrance. Your own designated parking spot is included, providing hassle-free parking. Nestled in a well-maintained apartment building, you'll have easy access to nearby Parks, Playgrounds, Schools, and Shopping centers, Optometrist, Physiotherapist, Kumon, Ice cream parlour, McDonald's, Gas Station etc. The unit's prime location offers a comfortable and convenient lifestyle. Take advantage of the surrounding amenities, including sidewalks, streetlights, and walking/bike paths, perfect for exploring the neighborhood.
Property Details
Interior
Features
Main Floor
4pc Bathroom
8`1" x 5`6"4pc Ensuite bath
8`8" x 8`3"Bedroom
12`2" x 14`1"Foyer
9`6" x 5`1"Exterior
Features
Parking
Garage spaces -
Garage type -
Total parking spaces 1
Condo Details
Amenities
Bicycle Storage, Elevator(s), Parking, Visitor Parking
Inclusions
Property History
 37
37


