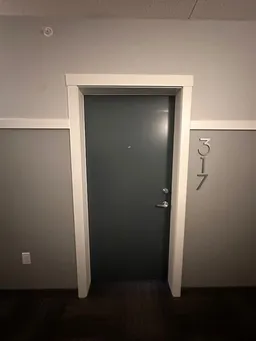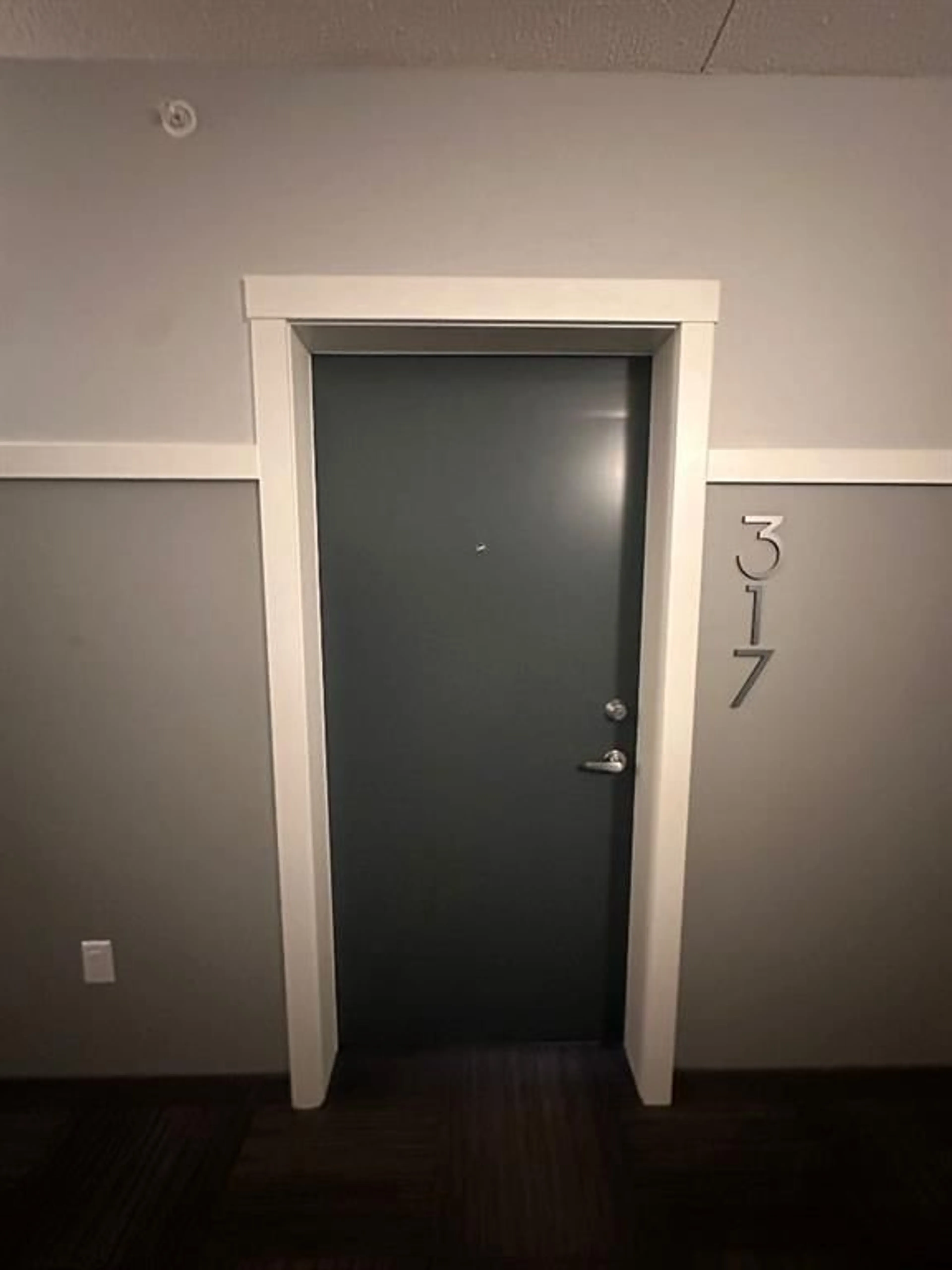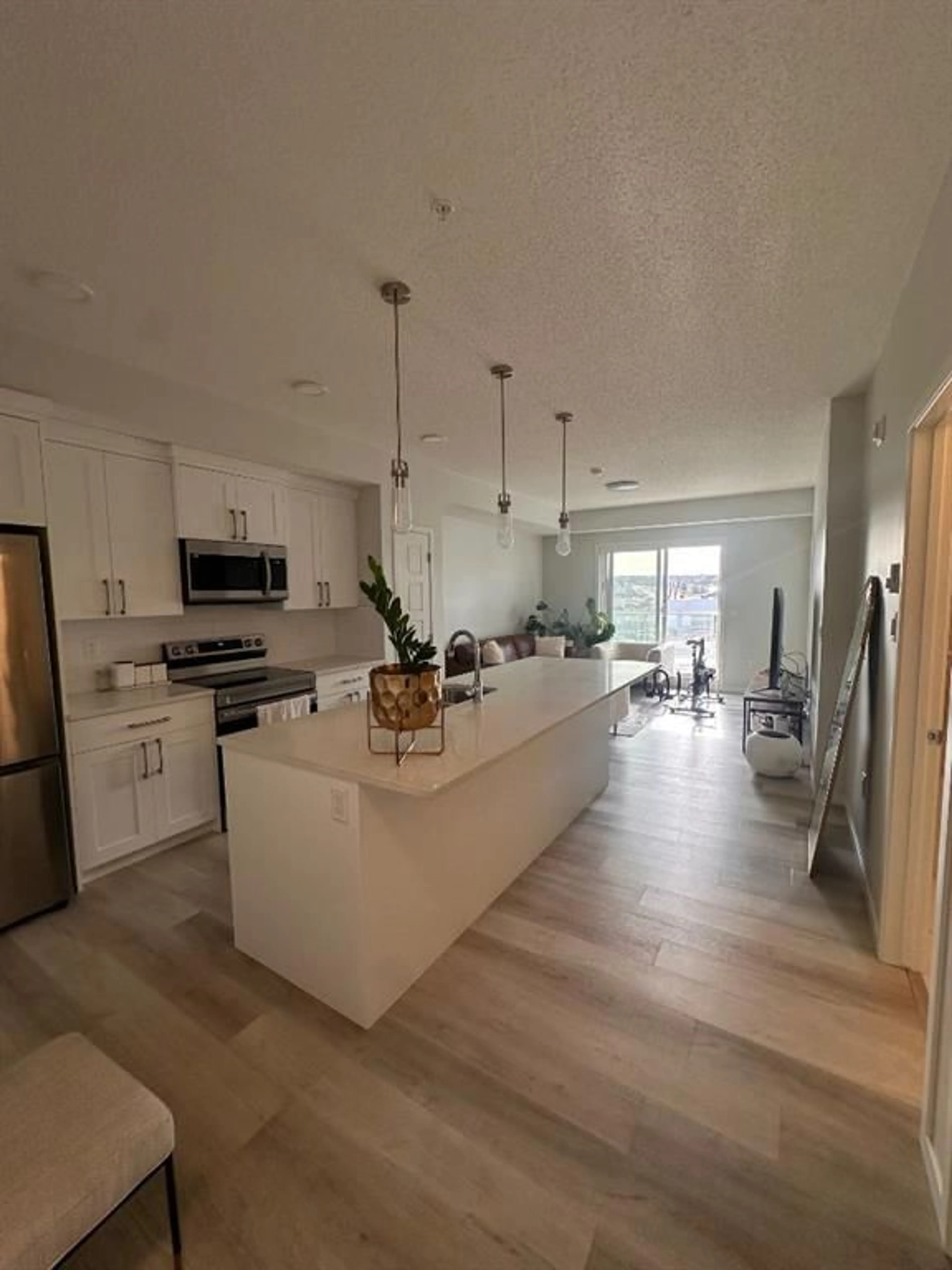80 Carrington Plaza #317, Calgary, Alberta T3P 1X6
Contact us about this property
Highlights
Estimated ValueThis is the price Wahi expects this property to sell for.
The calculation is powered by our Instant Home Value Estimate, which uses current market and property price trends to estimate your home’s value with a 90% accuracy rate.$220,000*
Price/Sqft$496/sqft
Est. Mortgage$1,546/mth
Maintenance fees$288/mth
Tax Amount (2024)$778/yr
Days On Market12 days
Description
Welcome to luxury living in the fine community of Carrington! An upgraded charming 2-bedroom, 2-bathroom condo nestled in the heart of a vibrant and growing community. Located on the 3rd floor, this beautiful condo features 9 foot high ceilings, a beautiful unobstructed view, an open concept floorplan with upgraded flooring and bathrooms. Upon entering you are greeted by a beautiful kitchen that features stunning white cabinets, soft close drawers and sleek stainless steel appliances. Accompanying this is a matching grand stand alone island with stunning quartz counter tops and your very own pantry. Moving along further you enter a bright and spacious living room with a beautiful view overlooking Evanston. The conveniently located sliding door brings in lots of natural light helping create a warm and vibrant living space. Located immediately outside is your very own balcony with ample amount of space, also featuring a pre-installed gasoline, helping create your own little outside oasis. Adjacent to the living space is also a great sized master bedroom featuring a large vinyl window, with a full 4pc on suite with upgrades and a full size closet. Another generous sized bedroom with a full closet is located near the entrance of the property alongside another 4 piece upgraded bathroom. This suit also includes its own sizeable laundry room with both a washer and dryer. Also includes a Titled heated underground parking stall for all those cold winter mornings! The building also features its own community garden and is conveniently located next to a plaza which features No-frills, restaurants, medical facilities, dentist a gym and a spa!. A large park and skatepark are also only a walking distance away! All of this while also being advantageously a quick drive away from stoney trail. The opportunity to own this beautiful home won't last, so please call or text to schedule a viewing today!
Upcoming Open Houses
Property Details
Interior
Features
Main Floor
Living Room
12`8" x 12`6"Kitchen
13`9" x 13`2"Pantry
2`2" x 1`8"Bedroom - Primary
9`11" x 11`2"Exterior
Features
Parking
Garage spaces -
Garage type -
Total parking spaces 1
Condo Details
Amenities
Community Gardens, Elevator(s), Visitor Parking
Inclusions
Property History
 20
20

