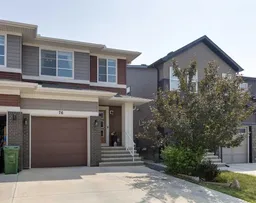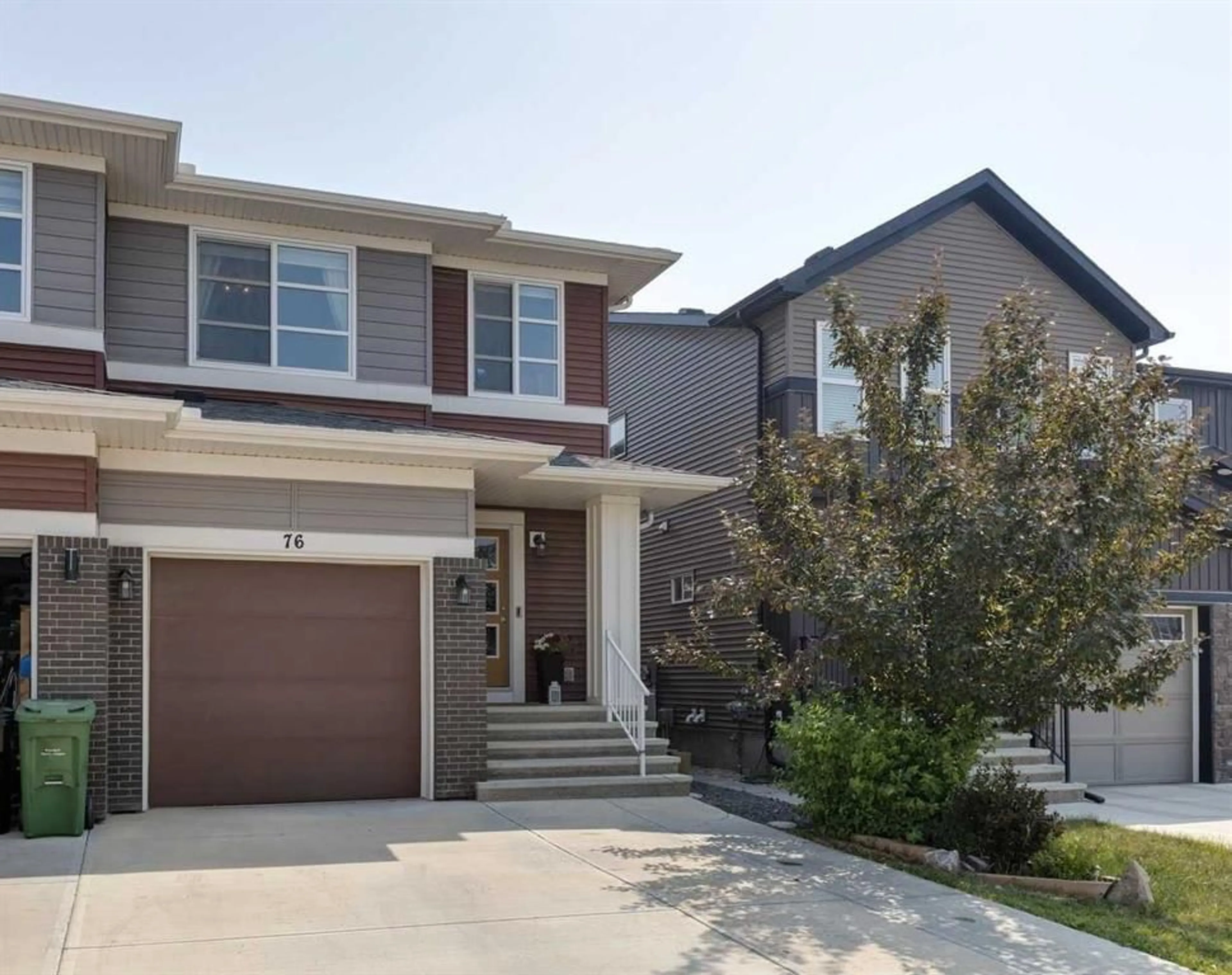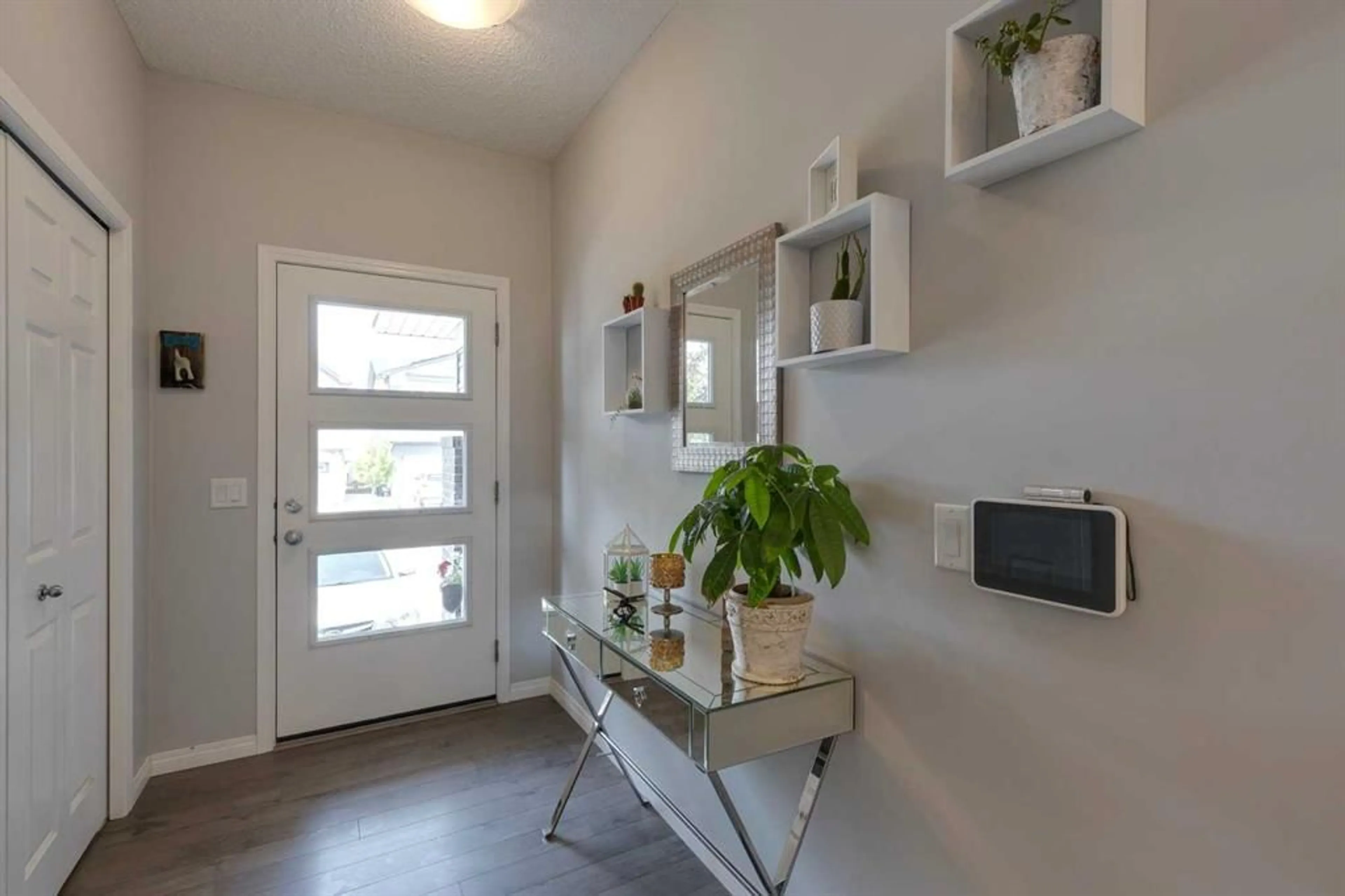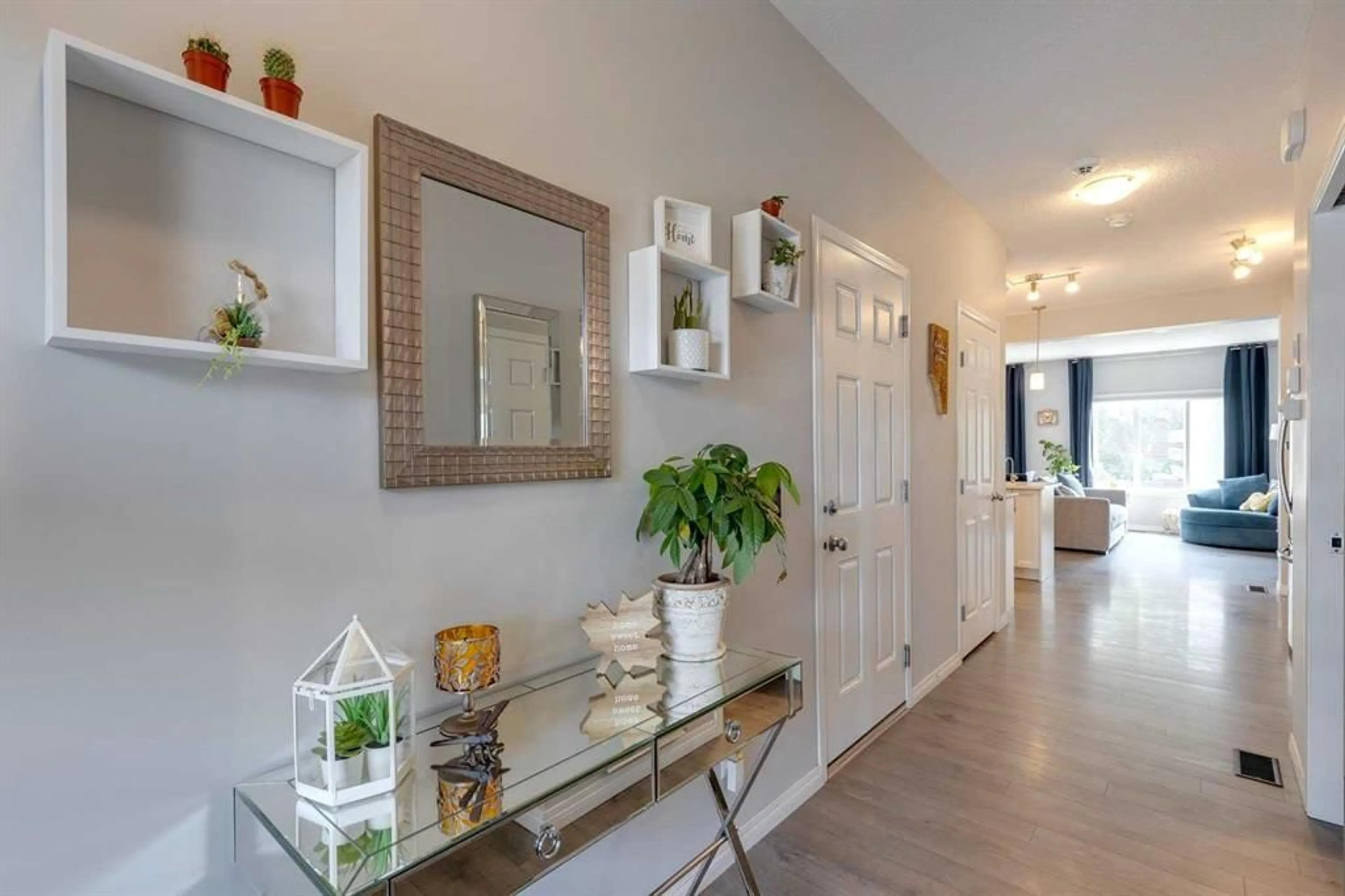76 Carringvue St, Calgary, Alberta T3P 0W6
Contact us about this property
Highlights
Estimated ValueThis is the price Wahi expects this property to sell for.
The calculation is powered by our Instant Home Value Estimate, which uses current market and property price trends to estimate your home’s value with a 90% accuracy rate.$589,000*
Price/Sqft$397/sqft
Days On Market2 days
Est. Mortgage$2,658/mth
Tax Amount (2024)$3,486/yr
Description
*OPEN HOUSE SATURDAY, JULY 27: 2PM-4PM and SUNDAY, JULY 28: 3PM-5PM.* This home is truly a gem, offering a blend of functionality, style, and comfort. The open concept main floor boasts neutral laminate flooring for a sleek and modern look. A generously sized kitchen, complete with quartz countertops, a large center island, stainless steel appliances, and ceiling-height cabinetry, provides both beauty and functionality. Adjacent to the kitchen is a generously sized dining room, with an open flow to the living room, creating a seamless transition between spaces. A beautifully renovated powder room boasting a large modern vanity and upgraded fixtures finishes off the main level. The upper floor features a spacious primary bedroom, with large walk-in closet, and a 4-piece ensuite. Two more bedrooms (one that is currently being used as a craft room), a 4-piece bathroom, and a stunning upper floor laundry room. The unfinished basement offers a versatile space that can be customized to suit your needs. Step outside to your private backyard oasis that is nicely landscaped with an oversized deck that provides ample space for outdoor living and entertaining. Custom seating with fashionable cushions, privacy curtains, outdoor storage, a new retractable awning, and a built-in cowboy tub to cool off during the summer months. An oversized single attached garage with built-in shelving and storage, ensures convenience during the winter months, along with an extended driveway for an additional two vehicles. Newer updates include: upgraded Zebra blinds throughout, dishwasher, fridge, deck awning, and retractable screen door. Your new home is in the perfect location close to walking paths, a tranquil pond, shopping, grocery store, and restaurants. Wonderful neighbours , quiet street, and a great community to call home.
Upcoming Open Houses
Property Details
Interior
Features
Main Floor
2pc Bathroom
0`0" x 0`0"Kitchen
18`8" x 9`2"Dining Room
13`8" x 6`0"Living Room
13`8" x 12`11"Exterior
Features
Parking
Garage spaces 1
Garage type -
Other parking spaces 2
Total parking spaces 3
Property History
 23
23


