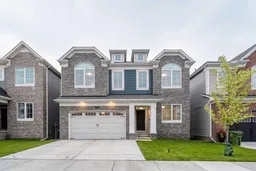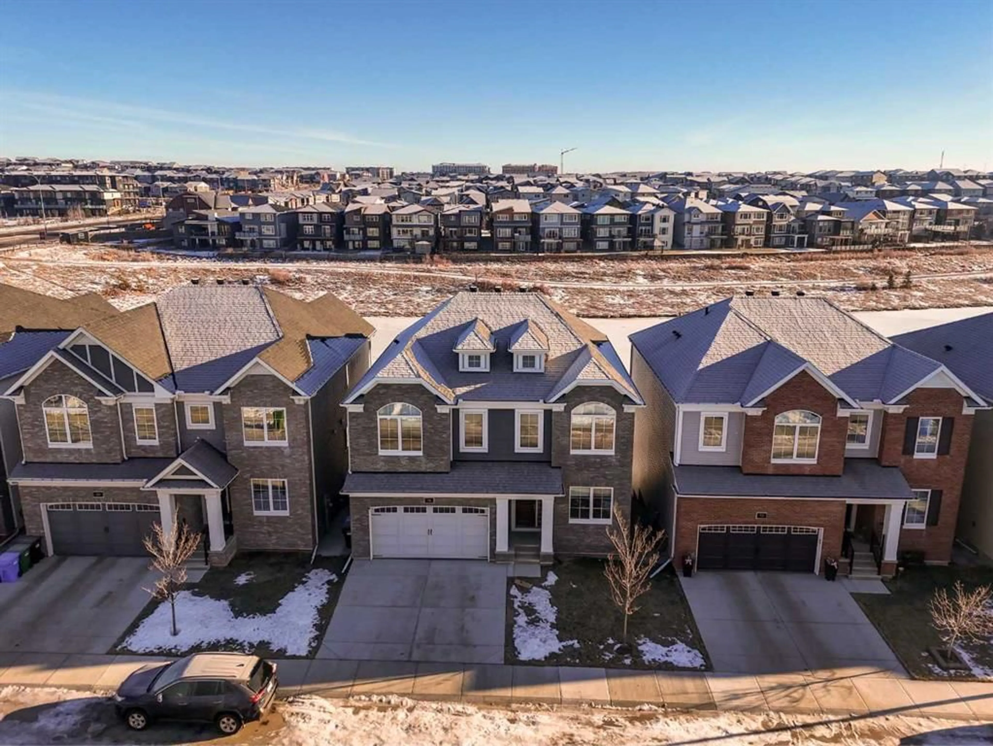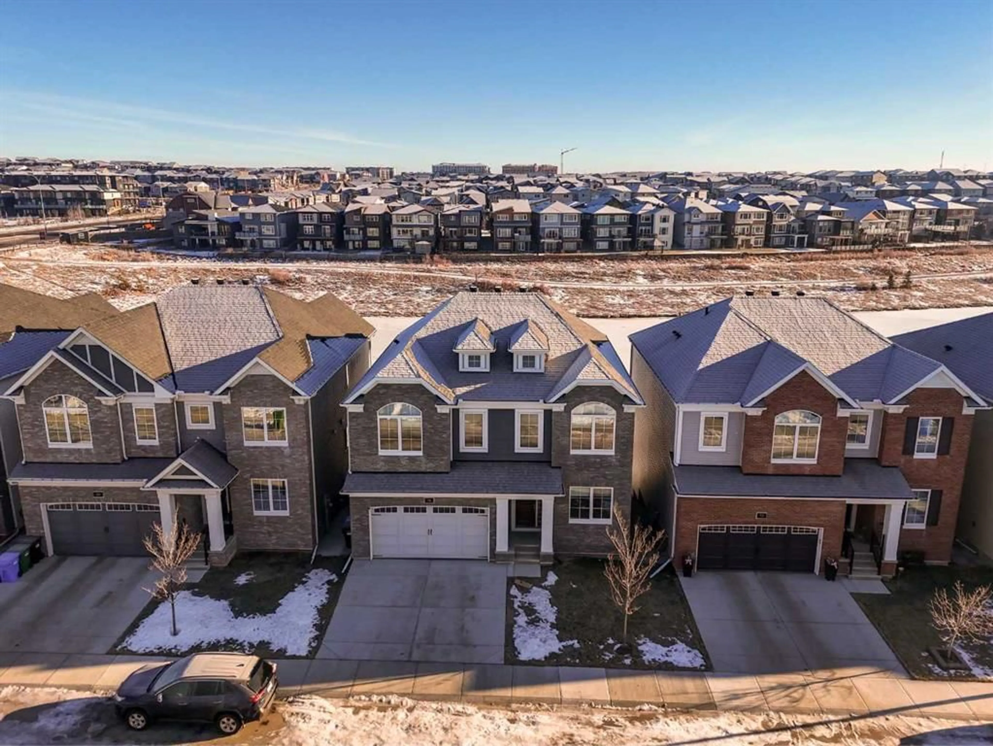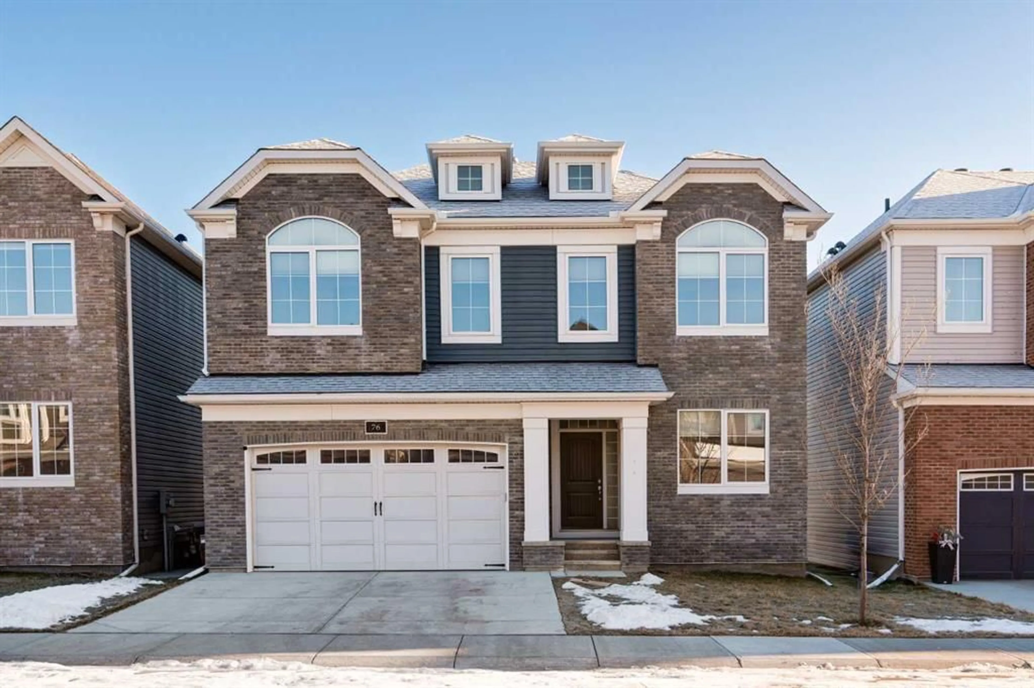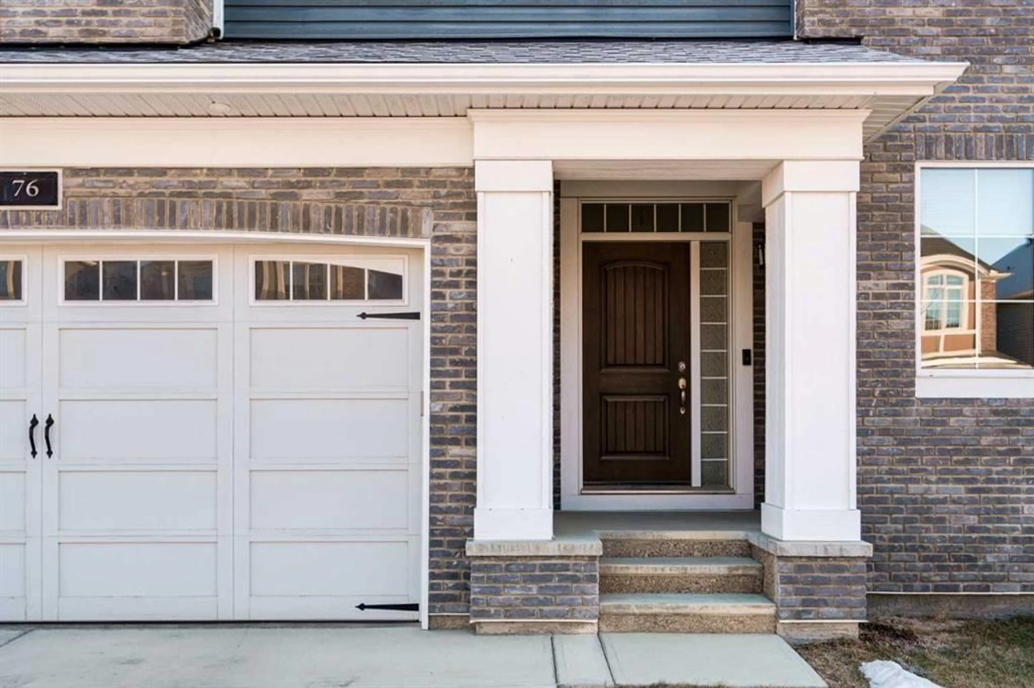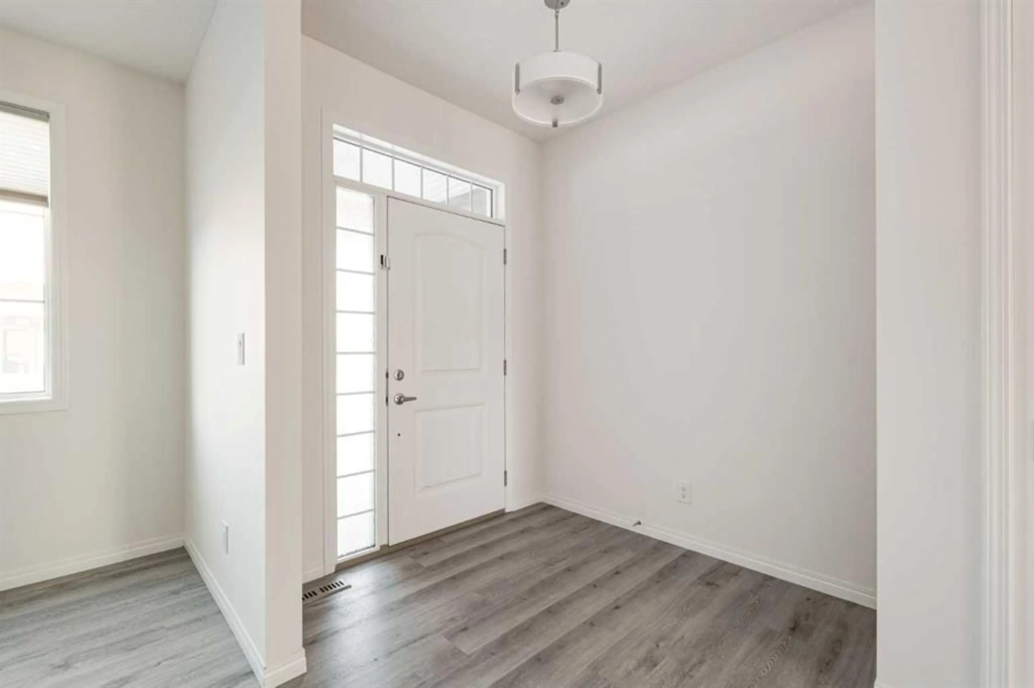76 Carrington Close, Calgary, Alberta T3P 1P7
Contact us about this property
Highlights
Estimated ValueThis is the price Wahi expects this property to sell for.
The calculation is powered by our Instant Home Value Estimate, which uses current market and property price trends to estimate your home’s value with a 90% accuracy rate.Not available
Price/Sqft$409/sqft
Est. Mortgage$4,977/mo
Tax Amount (2024)$6,486/yr
Days On Market52 days
Description
This stunning, fully developed 6-bedroom, 3 full bathroom, 2 half bathroom home has been meticulously maintained and is perfect for a growing family, investor, or those wanting multi-generational living. Backing onto Carrington Lake, this sprawling 2,832-square-foot walkout home is beautiful both inside and out and offers over 4,000 square feet of developed space across three levels. The main level features 9' ceilings and has large windows throughout the home flood the main living areas with natural light from morning to night. There is a large den/office space at the front of the home, perfect for a work-from-home space or a children's play area. The timeless white kitchen is complete with an oversized island with quartz countertops, a farmhouse sink, a suite of stainless-steel appliances including a chimney hood fan, and a corner pantry for additional storage. The kitchen opens to the large dining area and expansive living space, which is complete with a central gas fireplace and tile surround. A wall of windows overlooking the lake allows natural light to keep the space bright all day while providing a peaceful and tranquil view. A large deck can be accessed off the main living area and has views overlooking the lake. The upper level has 9' ceilings, 8' passage doors and offers four bedrooms with a central bonus room providing separation between the primary suite and the secondary bedrooms. The primary suite spans 16' x 14' and is complete with a 4-piece ensuite featuring dual sinks, a tiled walk-in shower, and a large walk-in closet. Three additional large bedrooms, each with their own walk-in closets, a full bathroom and a laundry room with additional storage complete this level. The lower level offers over 1,100 square feet of additional developed space with a walk-out overlooking the backyard and lake. The fully finished basement has a 2-bedroom suite (illegal), 1.5-bathrooms and a den. The basement has the ideal layout with bedrooms on either side of the space. It is complete with a large kitchen with ample storage which overlooks the living area that has access to the large backyard. The backyard has plenty of green space for the family to enjoy and has direct access to the walkway around Carrington Lake. This beautiful home has a large double attached garage with EV charging, an upgraded 200amp electrical panel, water softener and central A/C, providing added everyday comfort in the ideal location within the community. This home checks every box: a fully developed home with a walkout basement that backs onto a lake, is heavily upgraded throughout, and meticulously cared for - don’t miss this opportunity.
Property Details
Interior
Features
Main Floor
Den
13`10" x 9`6"2pc Bathroom
5`1" x 5`8"Kitchen
18`3" x 12`2"Dining Room
15`2" x 9`2"Exterior
Features
Parking
Garage spaces 2
Garage type -
Other parking spaces 2
Total parking spaces 4
Property History
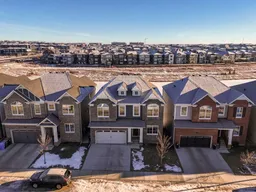 50
50