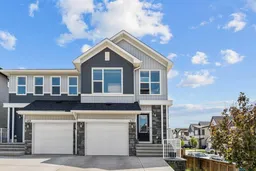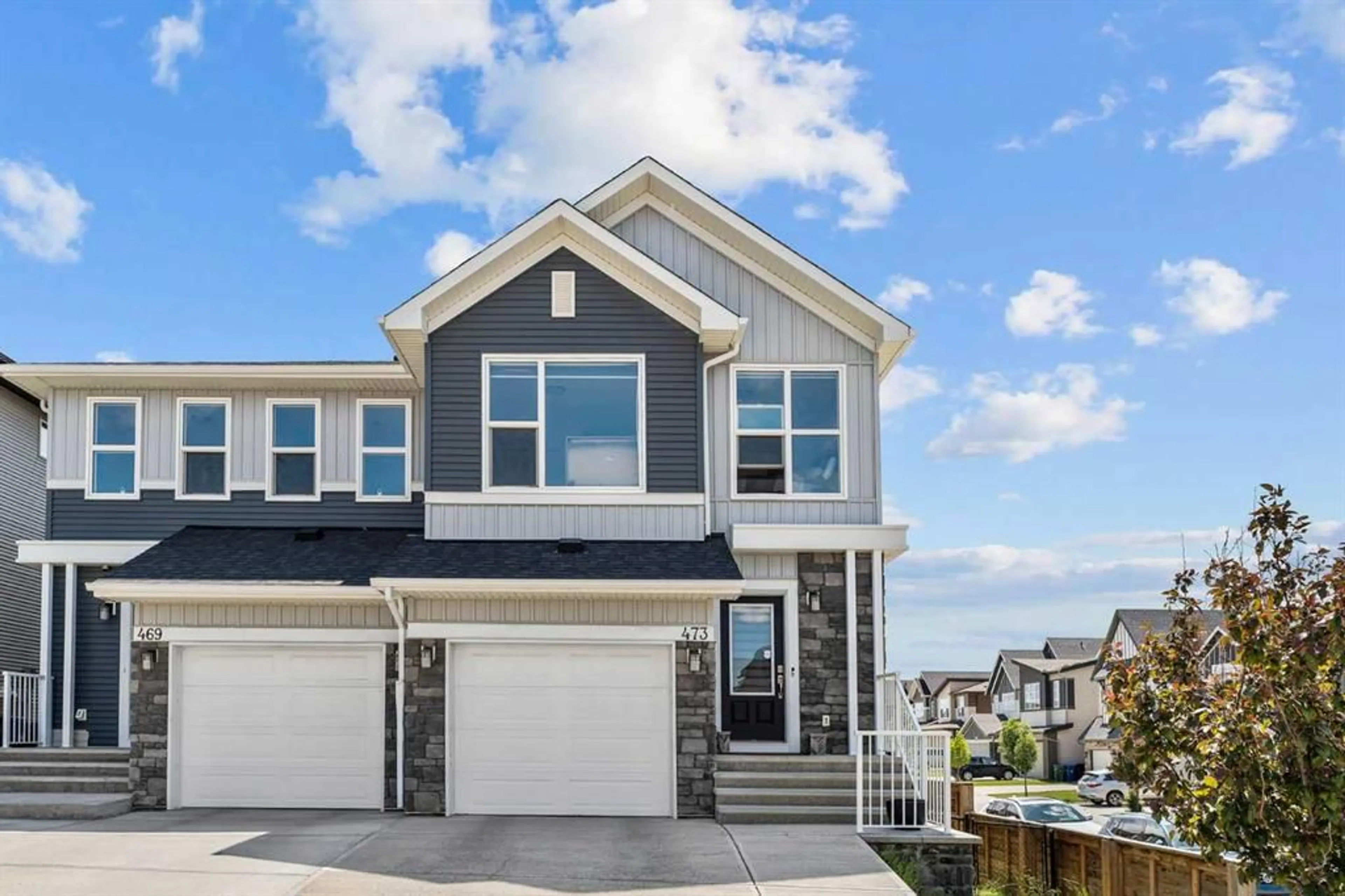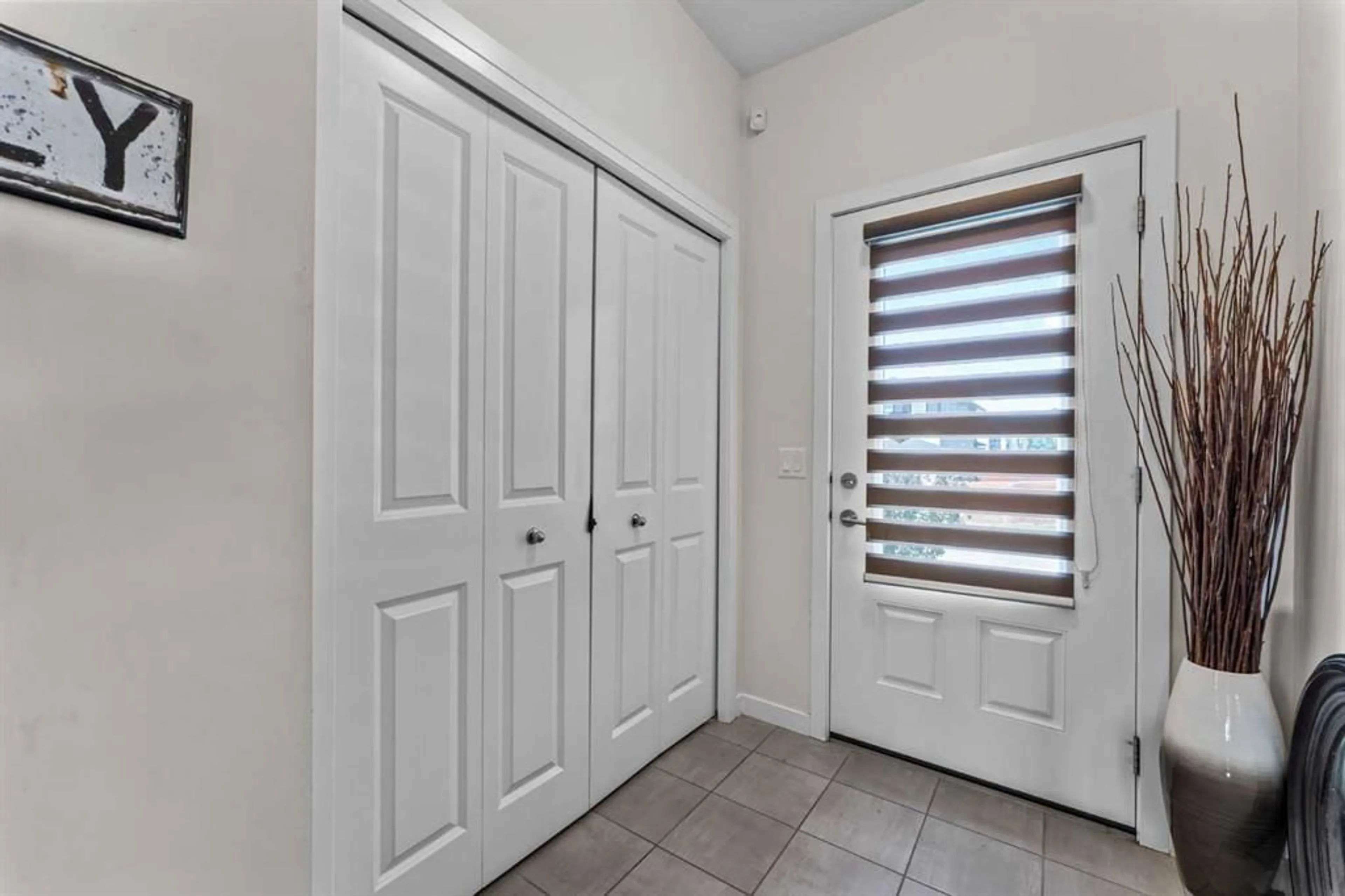473 Carringvue Ave, Calgary, Alberta T3P 0C7
Contact us about this property
Highlights
Estimated ValueThis is the price Wahi expects this property to sell for.
The calculation is powered by our Instant Home Value Estimate, which uses current market and property price trends to estimate your home’s value with a 90% accuracy rate.$599,000*
Price/Sqft$376/sqft
Days On Market23 days
Est. Mortgage$2,744/mth
Tax Amount (2024)$3,603/yr
Description
Welcome to this showstopper of a home as it was originally the builders Showhome! This beautiful large raised duplex with attached, single garage features over $50,000 of builder upgrades -- with too many features which need to be seen! The open floor plan on the main floor is ideal for entertaining family and friends with a spacious deck which extends your living space to the outside during these warm summer days. In this lovely home, you can also enjoy Air Conditioning -- perfect for cooling off after being in your sunshine filled, south-facing backyard. The front foyer has a powder room and leads to your kitchen with engineered stone counters, gas range, large island with sink, generous pantry, stainless steel appliances and bright white cabinets! The great room features an elegant gas insert fireplace for cozy winter nights with an adjoining diningroom. The upstairs has 3 bedrooms including a primary suite oasis featuring a large walk-in closet and stunning 5 piece ensuite with lots of natural light and large tub. Conveniently located on the 2nd floor is your laundry room with folding counter and ENERGYSTAR washer and dryer. The large open basement is awaiting your imagination and customization. The cozy wood deck leads you down to your sunny corner backyard which is already fenced in! With so much to offer, this home is a must-see!
Property Details
Interior
Features
Upper Floor
Bedroom - Primary
11`7" x 19`6"4pc Bathroom
5`6" x 10`0"5pc Ensuite bath
7`7" x 13`9"Walk-In Closet
6`11" x 6`11"Exterior
Features
Parking
Garage spaces 1
Garage type -
Other parking spaces 1
Total parking spaces 2
Property History
 31
31

