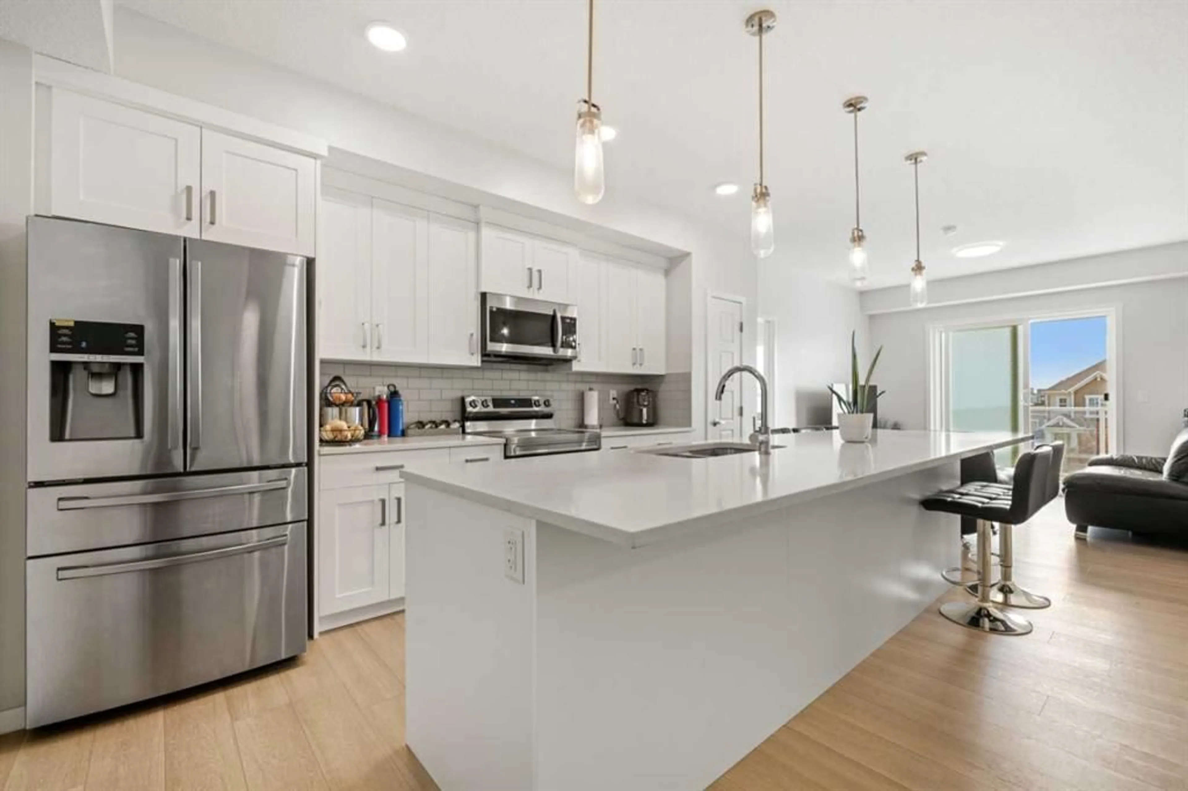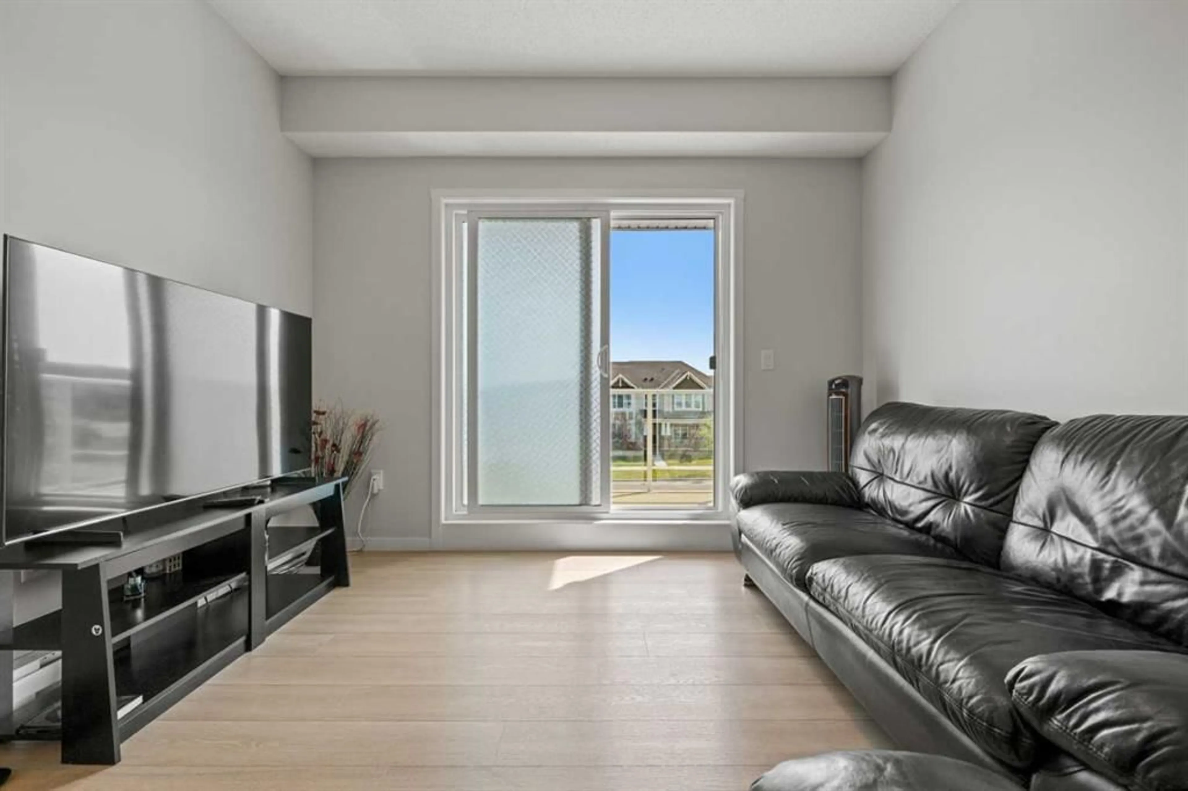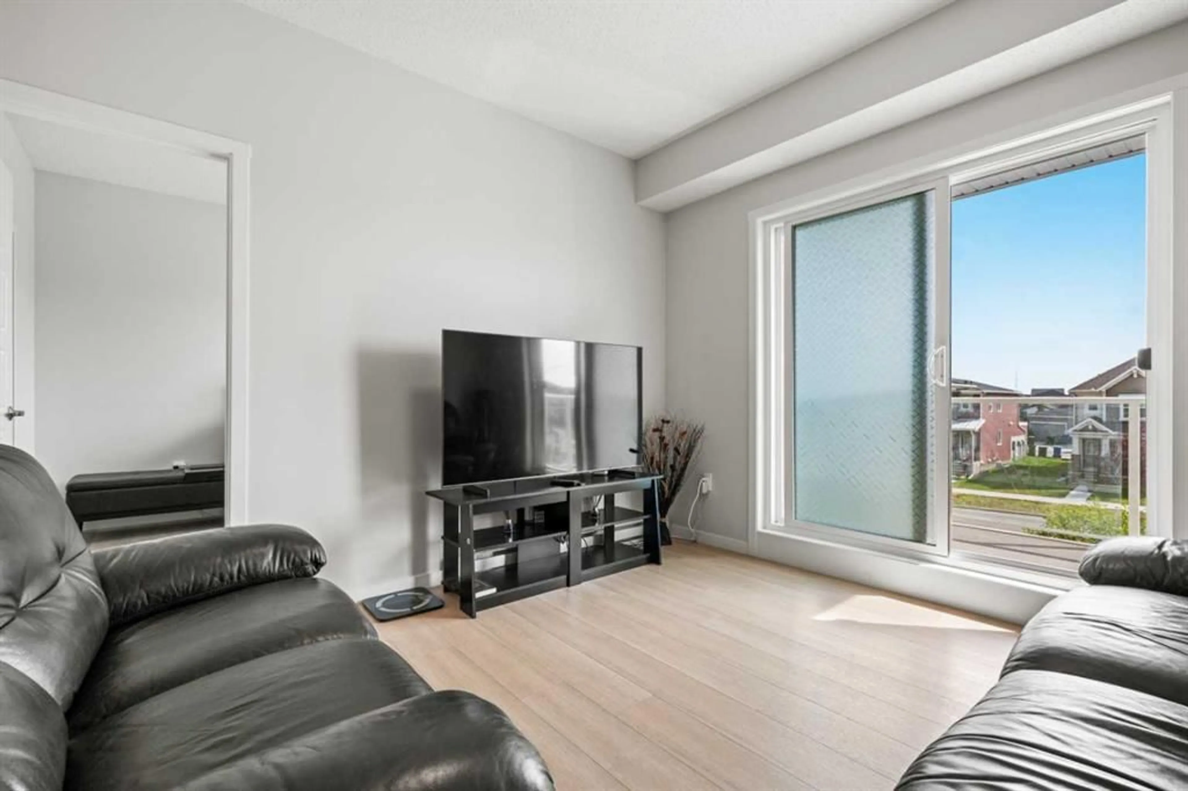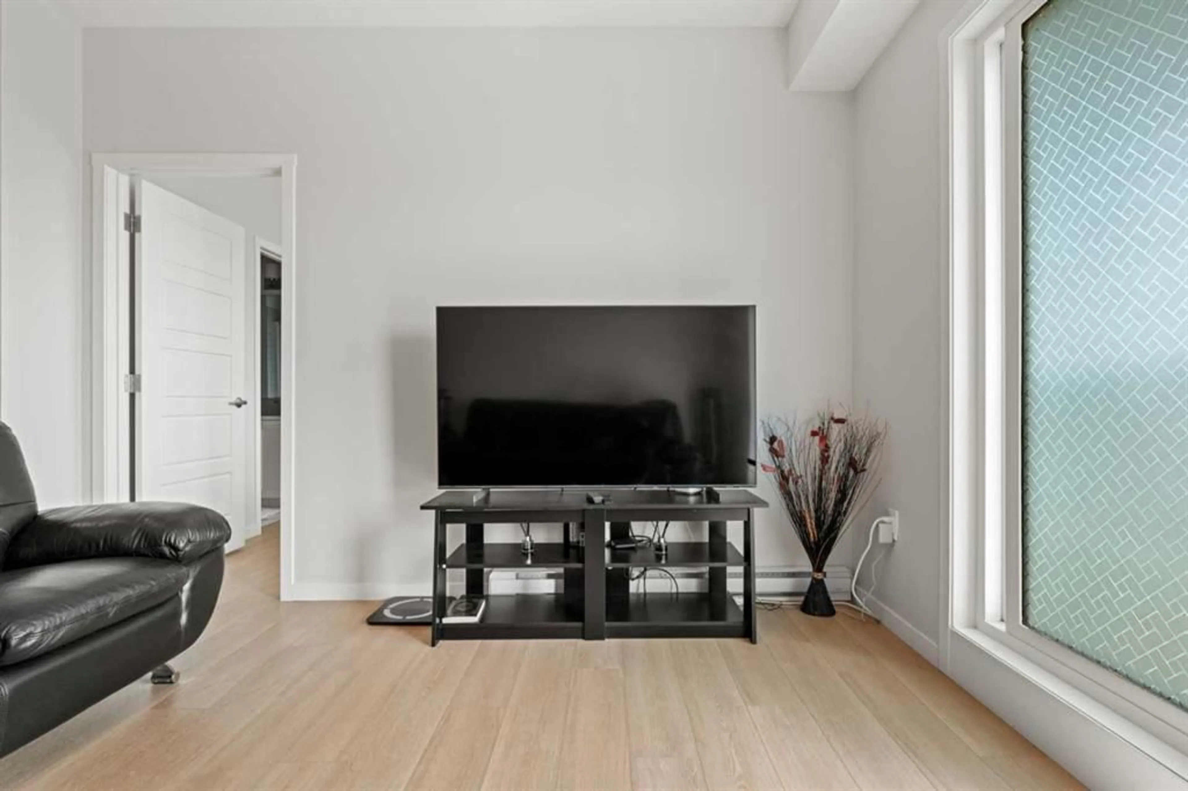40 Carrington Plaza #208, Calgary, Alberta T3P 1X7
Contact us about this property
Highlights
Estimated ValueThis is the price Wahi expects this property to sell for.
The calculation is powered by our Instant Home Value Estimate, which uses current market and property price trends to estimate your home’s value with a 90% accuracy rate.Not available
Price/Sqft$438/sqft
Est. Mortgage$1,567/mo
Maintenance fees$339/mo
Tax Amount (2024)$1,637/yr
Days On Market132 days
Description
You will feel right at home in this newer, Cedarglen Living Inc. built, 832.63RMS sq.ft. (900 sq.ft. builder size) 2 bed, 2 bath home with open plan, 9' ceilings, LVP flooring throughout (NO CARPET), Low E triple glazed windows, electric baseboard heating, BBQ gas line on the SOUTH FACING BALCONY. The kitchen is expansive and features a pantry, white subway tile backsplash, full height cabinets, quartz counters, and S/S appliances. Peering over the island with eating area is the spacious living room, perfect for movie nights and entertaining. The 2 bedrooms are located on opposite sides of the home for maximum privacy and noise reduction. Large laundry & storage closet is well planned out, definitely a must see. 1 titled UNDERGROUND parking stall. Strategically located across from a beautiful park, green space and so many more bespoke amenities. PET FRIENDLY COMPLEX.
Property Details
Interior
Features
Main Floor
4pc Bathroom
8`7" x 5`1"4pc Ensuite bath
8`10" x 7`10"Bedroom - Primary
11`11" x 9`1"Bedroom
10`8" x 8`11"Exterior
Features
Parking
Garage spaces -
Garage type -
Total parking spaces 1
Condo Details
Amenities
None
Inclusions




