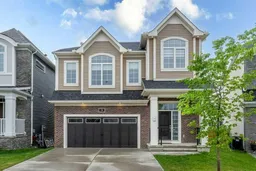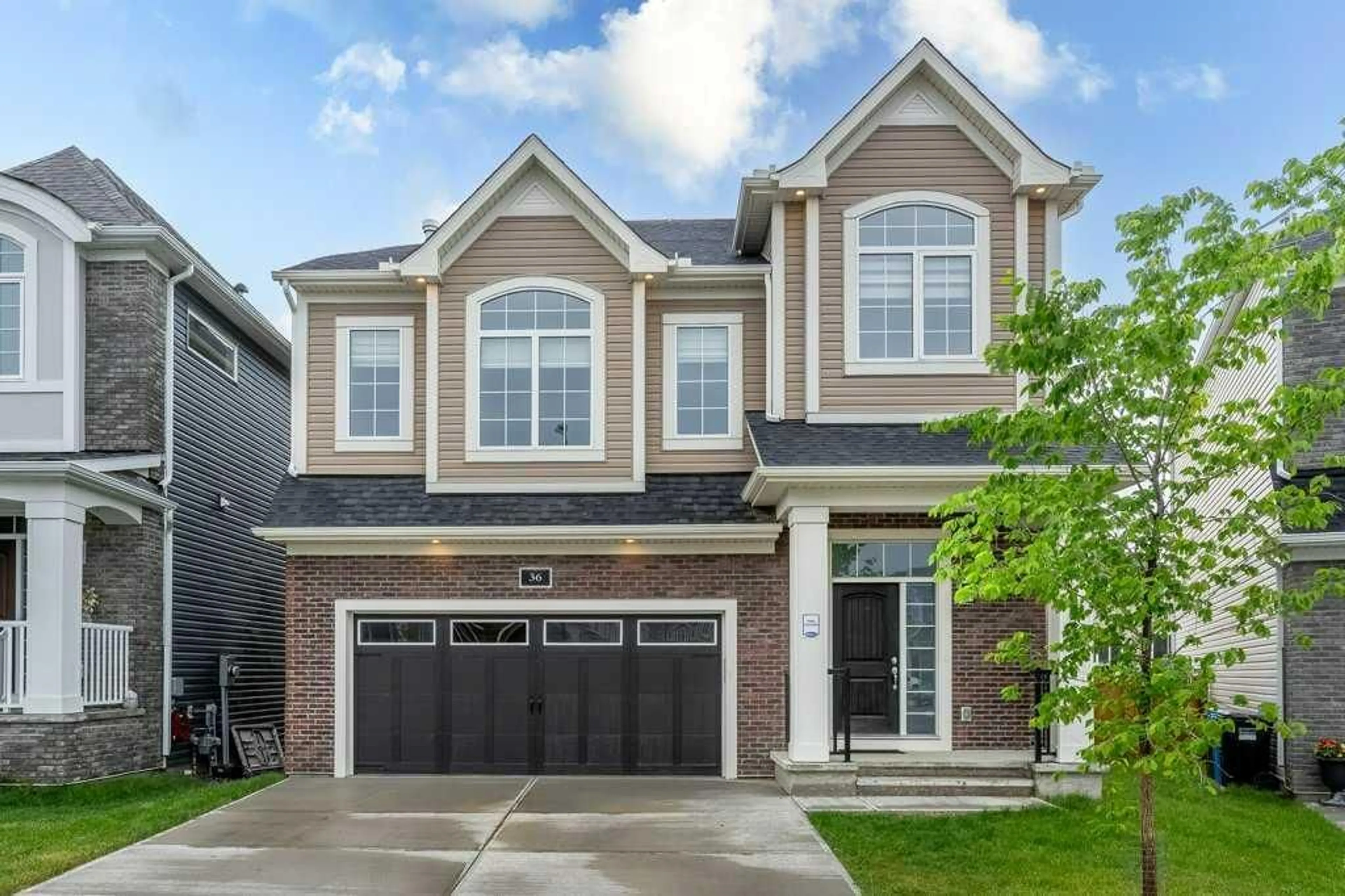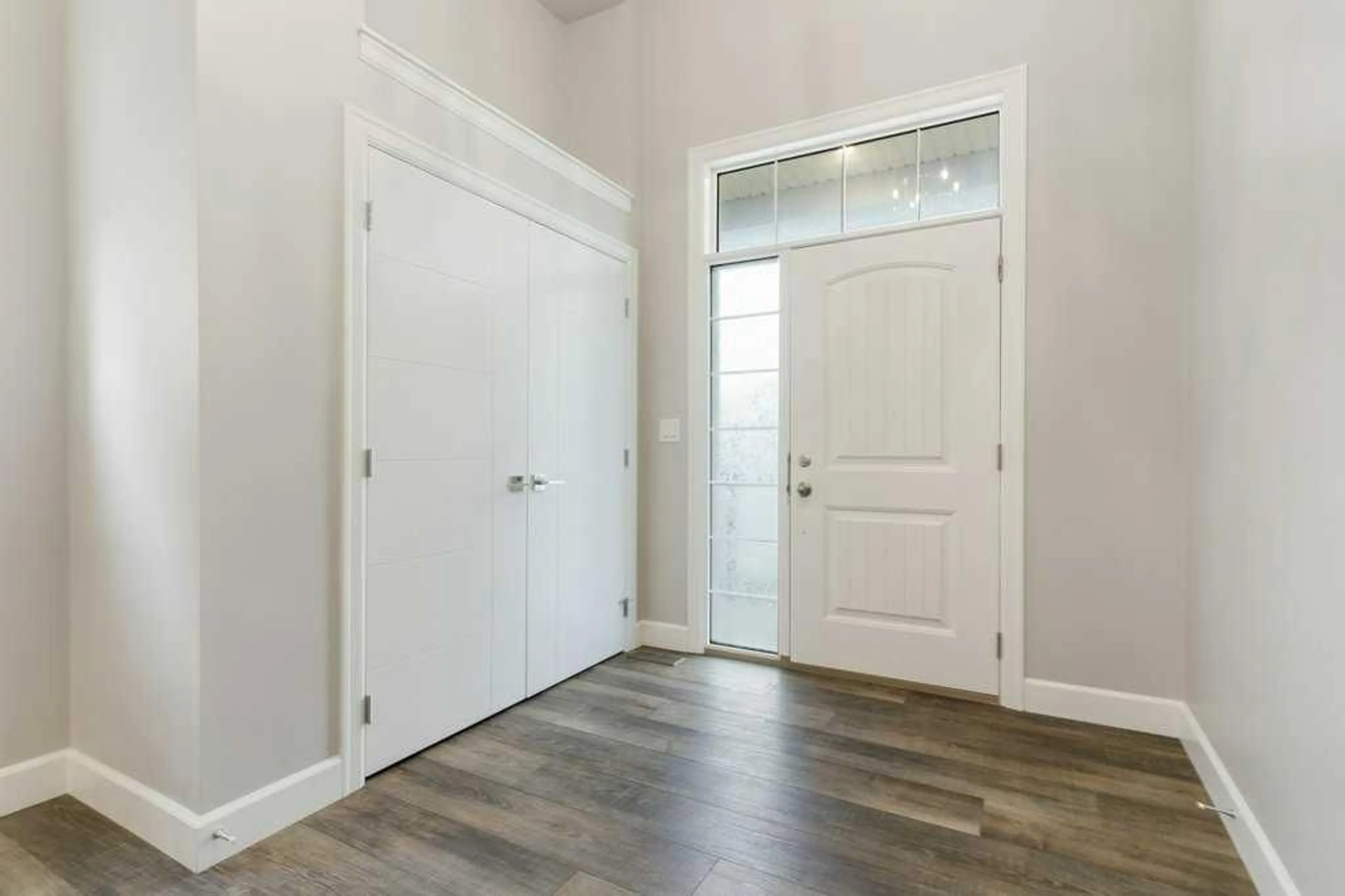36 Carrington Close, Calgary, Alberta T3P1P7
Contact us about this property
Highlights
Estimated ValueThis is the price Wahi expects this property to sell for.
The calculation is powered by our Instant Home Value Estimate, which uses current market and property price trends to estimate your home’s value with a 90% accuracy rate.$949,000*
Price/Sqft$383/sqft
Days On Market29 days
Est. Mortgage$4,509/mth
Tax Amount (2024)$5,934/yr
Description
Nestled on a tranquil street within the highly sought-after community of Carrington, this impeccably maintained three-level split home offers a serene retreat with a full walk-out basement backing onto green space. Boasting 5 bedrooms and 3.5 bathrooms, it epitomizes contemporary luxury. Upon entering, the expansive open layout immediately impresses, blending elegance with comfort seamlessly. The centerpiece of the home, the kitchen, features a Gas Cook-top, exquisite Quartz Countertops, and a spacious Island—a true culinary masterpiece. With a double oven, it's ideal for both elaborate dinner parties and everyday family meals. Upstairs, the master suite includes a walk-in closet and a lavish 5-piece en-suite bath. Three additional generous bedrooms and a sizable laundry room complete the upper level. Finished basement, done by the builder, includes a bedroom, a full bath, and a living room, Just steps away from a serene pond, this home invites perfect morning or evening walks in nature.
Property Details
Interior
Features
Second Floor
5pc Bathroom
5`0" x 11`5"Bedroom
10`6" x 11`7"Game Room
18`9" x 18`0"Family Room
19`9" x 20`0"Exterior
Features
Parking
Garage spaces 2
Garage type -
Other parking spaces 2
Total parking spaces 4
Property History
 35
35

