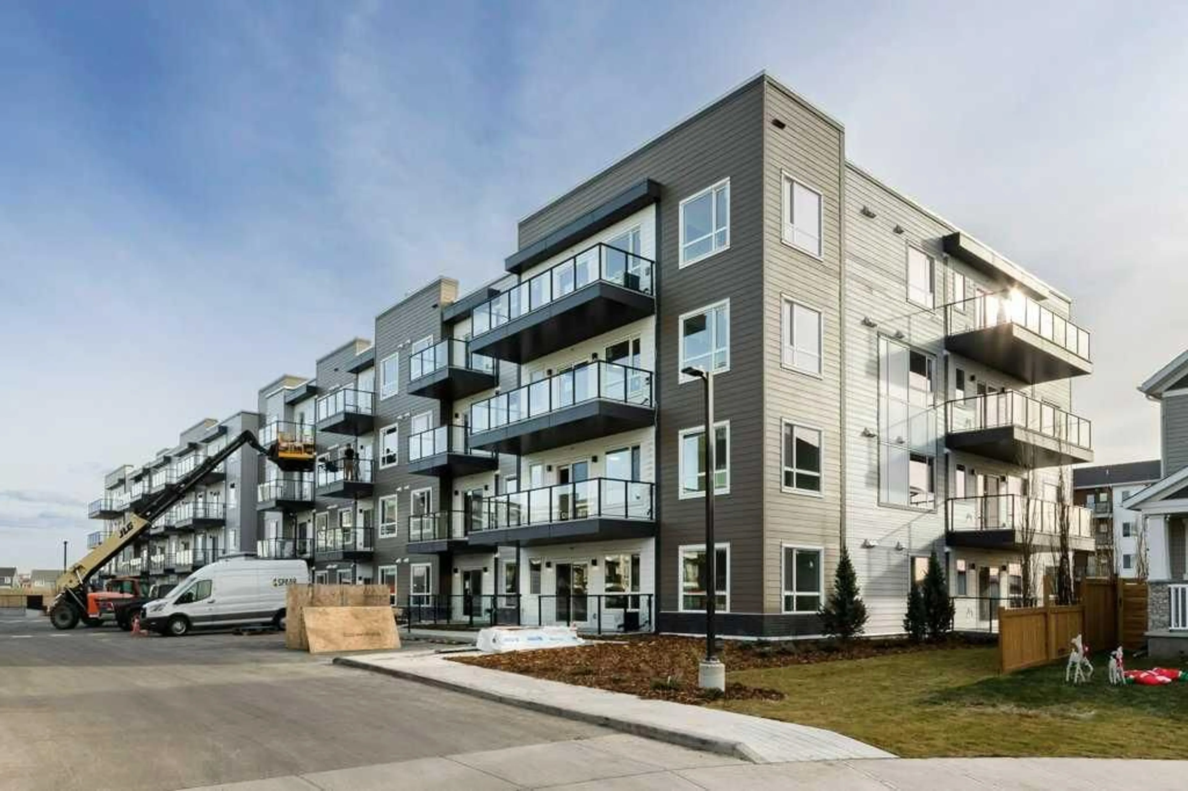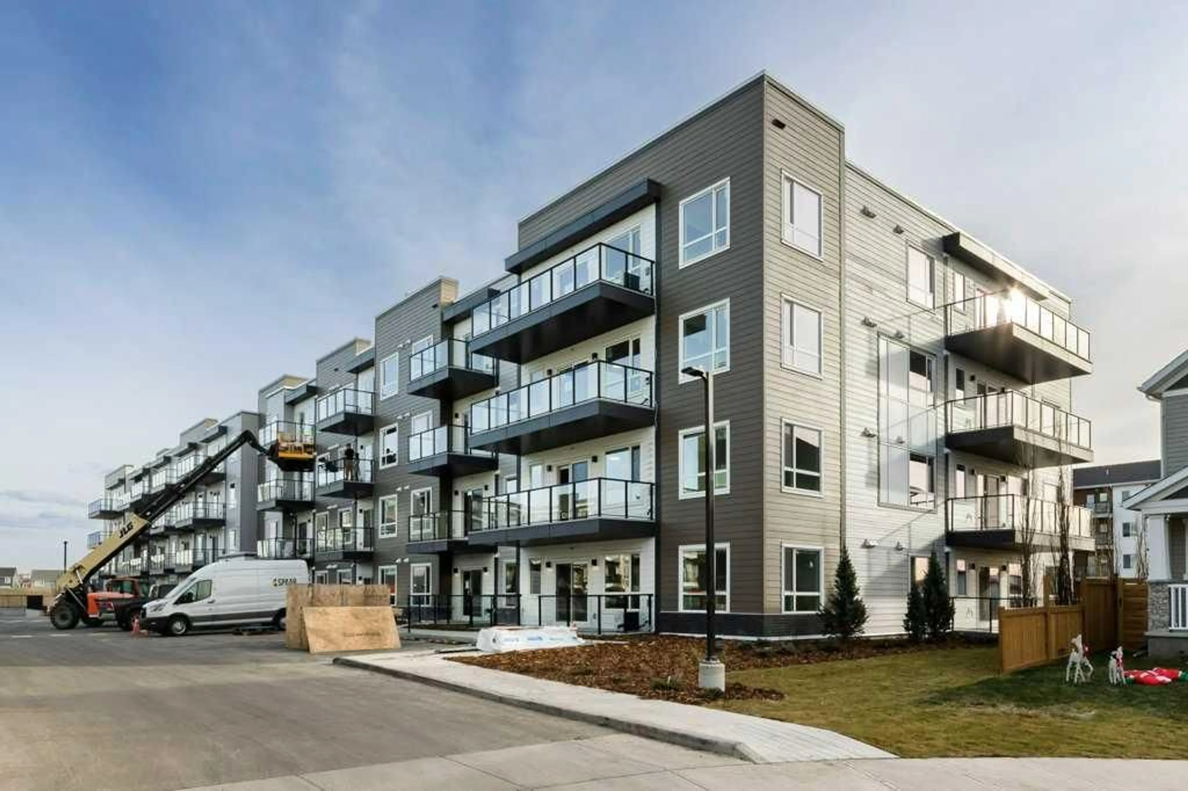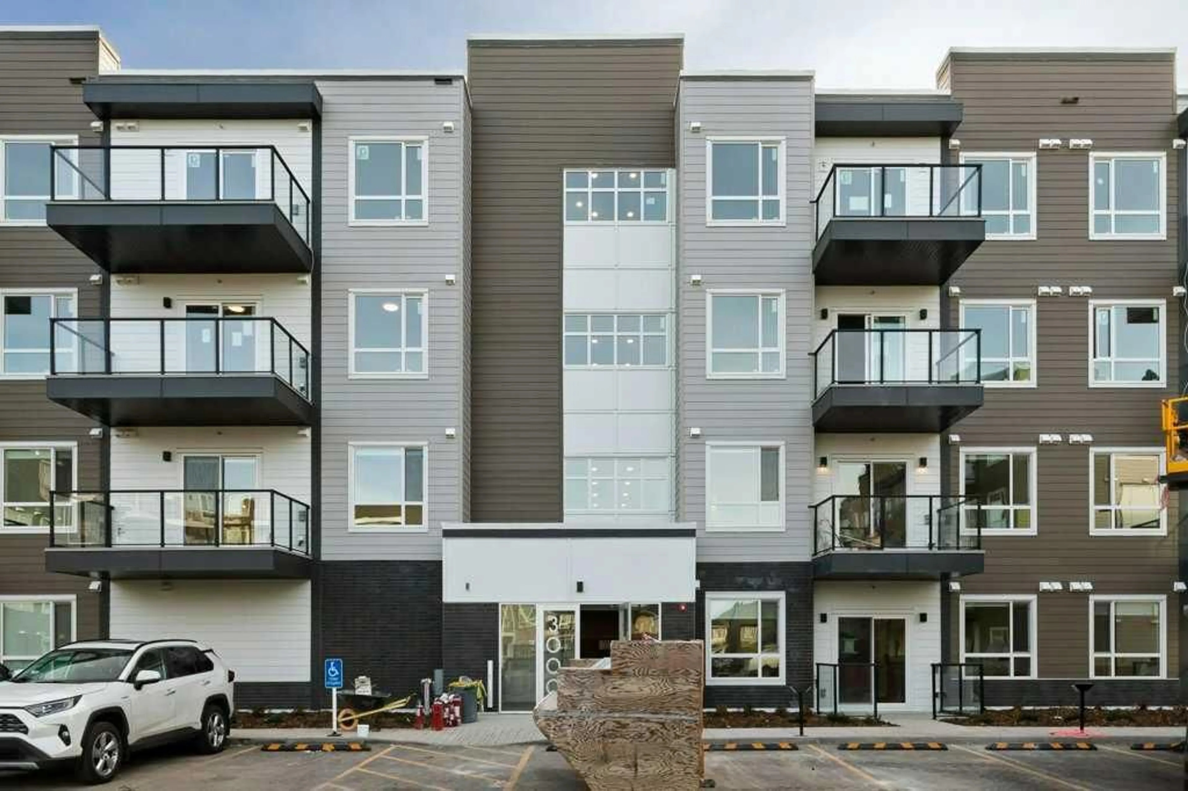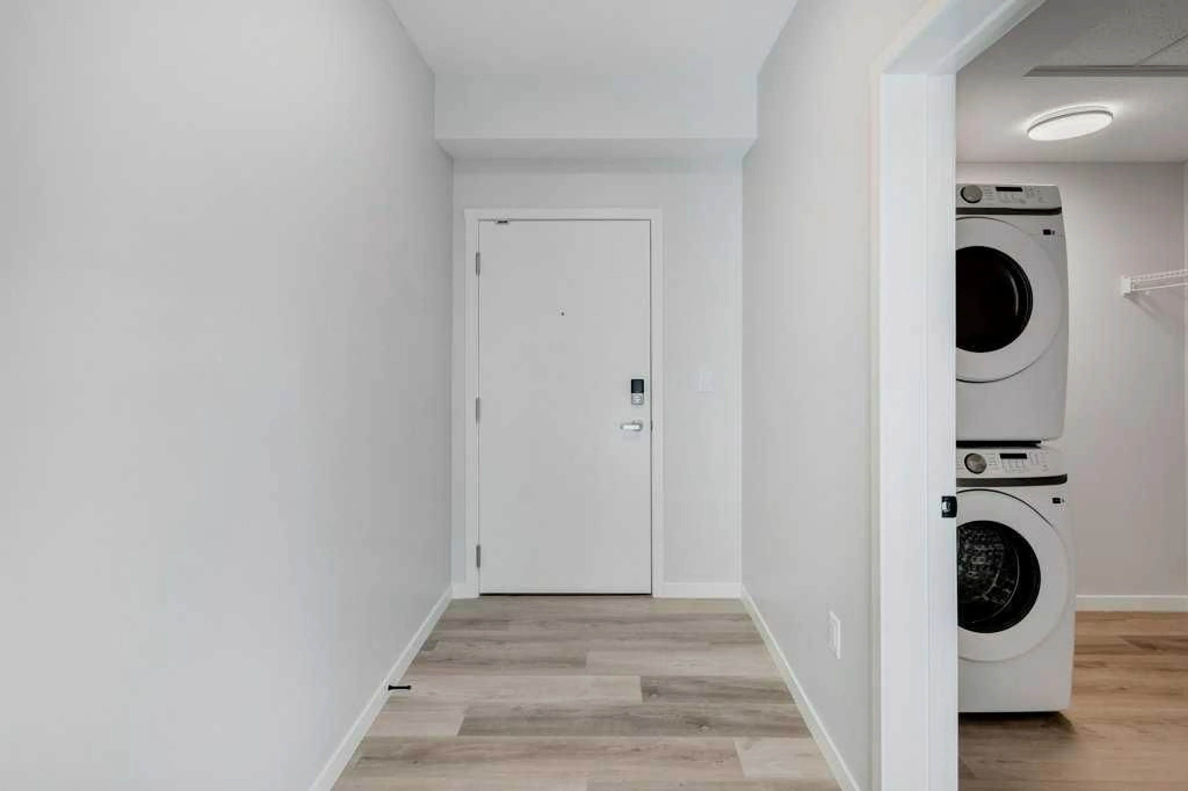33 Carringham Gate #3115, Calgary, Alberta T3P 2H6
Contact us about this property
Highlights
Estimated ValueThis is the price Wahi expects this property to sell for.
The calculation is powered by our Instant Home Value Estimate, which uses current market and property price trends to estimate your home’s value with a 90% accuracy rate.Not available
Price/Sqft$411/sqft
Est. Mortgage$1,889/mo
Maintenance fees$448/mo
Tax Amount (2024)$2,200/yr
Days On Market99 days
Description
INTRODUCING CARRINGTON SQUARE IN BEAUTIFUL NORTHWEST CALGARY—Built by Cedarglen Living, winner of the CustomerInsight Builder of Choice Award for five consecutive years! This brand-new "K" unit boasts numerous upgrades throughout. Step into this thoughtfully designed 1,067.74 RMS sq.ft. (1,156 sq.ft. builder size) home, featuring 2 bed + 2 bath, and an open layout with 9' knockdown ceilings. The unit includes LVP flooring throughout, even in the bedrooms, living, and dining areas. Other highlights include Low E triple-glazed windows, electric baseboard heating, a BBQ gas line on the patio, a Fresh Air System (ERV), and air conditioning. The kitchen is expansive and showcases upgraded engineered stone countertops with a waterfall edge on the peninsula, full-height cabinetry with soft-close hinges, a Euro cargo recycle center, and a built-in stainless steel appliance package. Overlooking the island is a spacious living and dining area, complete with an included electric fireplace—perfect for entertaining. As a CORNER UNIT with SE exposure, the home is filled with natural sunlight, which you can enjoy from the private patio. The primary bedroom features a pocket door leading to a modern 4-piece ensuite and walk in closet, with full-height tile in both the ensuite and main bathrooms. A second bedroom, with a walk-in closet and a 4-piece bathroom, is located on the opposite side of the unit for added privacy and noise reduction. The upgraded stacked laundry is conveniently situated and is a must-see. Additional notable upgrades in this unit include upgraded toilets, a black ancillary package, plumbing fixtures, and upgraded dishwasher and refrigerator. This home comes with one titled underground parking stall (#81) and two side-by-side storage lockers (separate from the unit). The location is fantastic—right across from the new No Frills grocery store and shopping center. Enjoy the nearby Carrington kids/skate park, basketball court, and pathways just one block away. With easy access to 14th Street NW and Stoney Trail, you can get where you need to go quickly. PET AND RENTAL-FRIENDLY COMPLEX, MOVE-IN READY! VIRTUAL TOUR AVAILABLE!
Property Details
Interior
Features
Main Floor
Bedroom - Primary
14`7" x 11`11"4pc Ensuite bath
8`9" x 8`3"Bedroom
13`11" x 12`2"Living Room
18`10" x 13`1"Exterior
Features
Parking
Garage spaces -
Garage type -
Total parking spaces 1
Condo Details
Amenities
Elevator(s), Parking, Picnic Area, Secured Parking, Trash, Visitor Parking
Inclusions
Property History
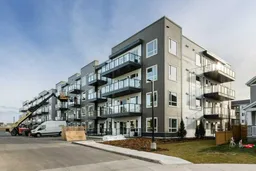 32
32
